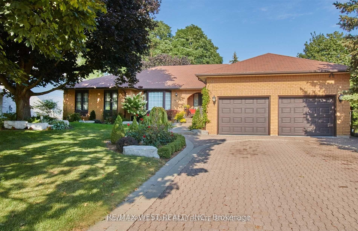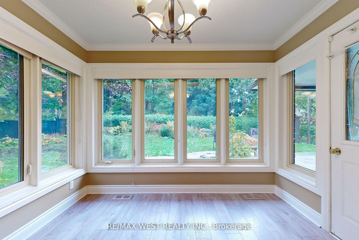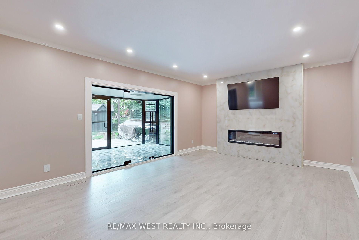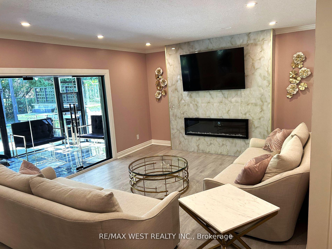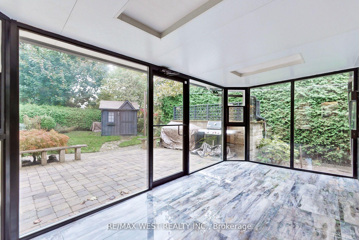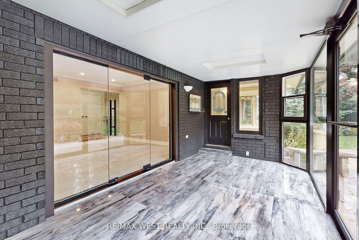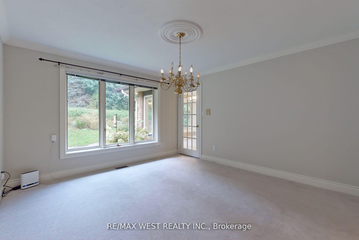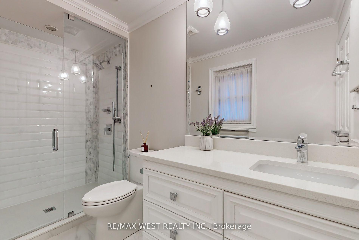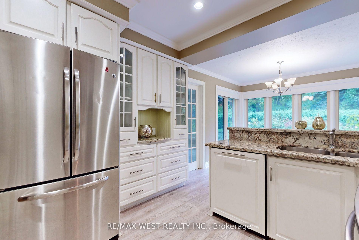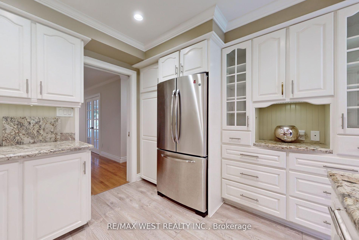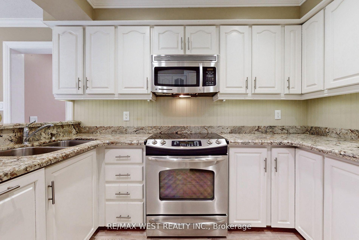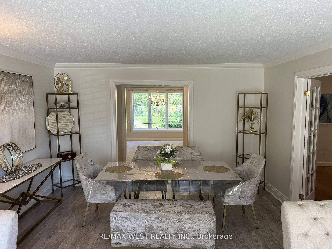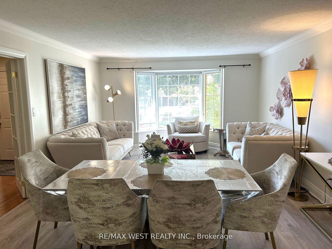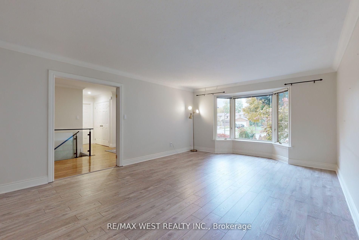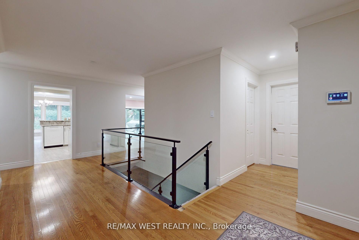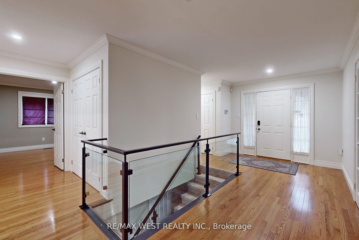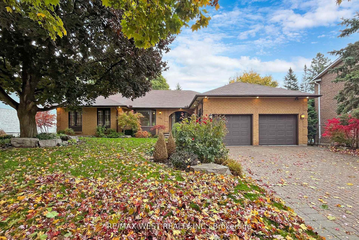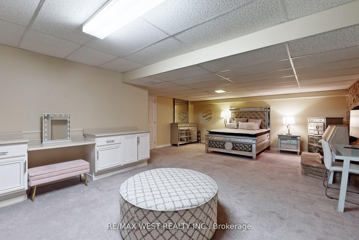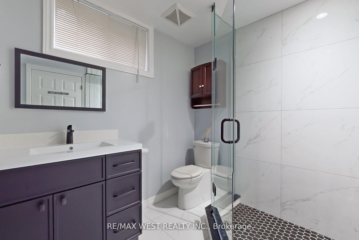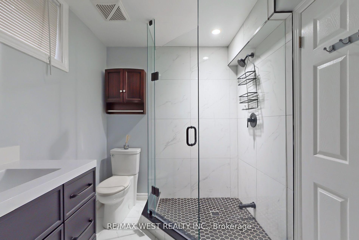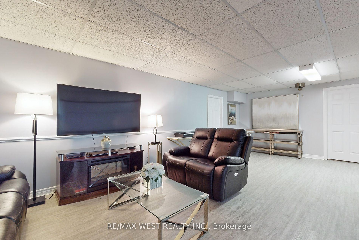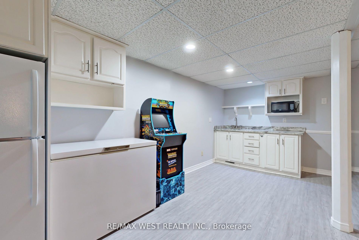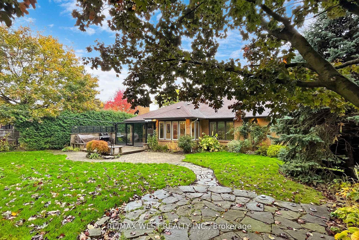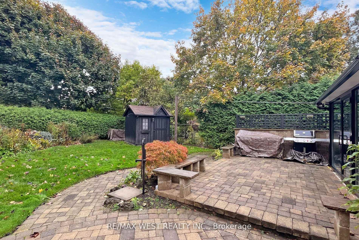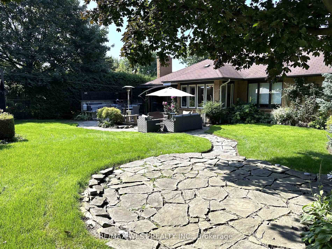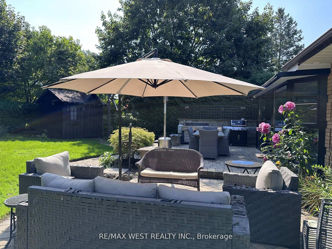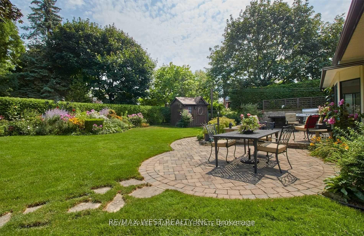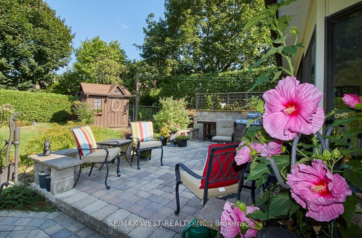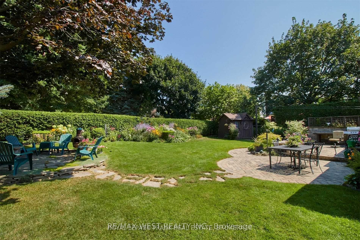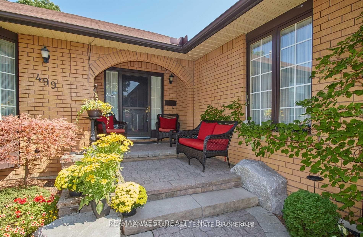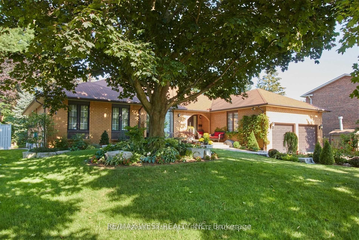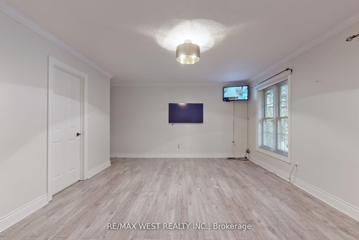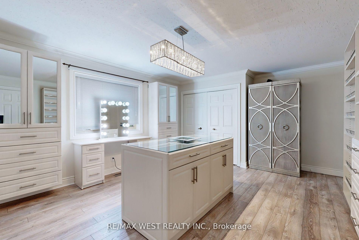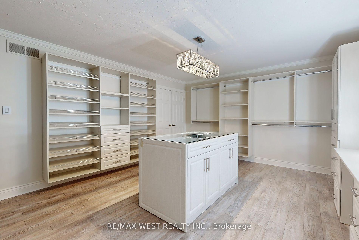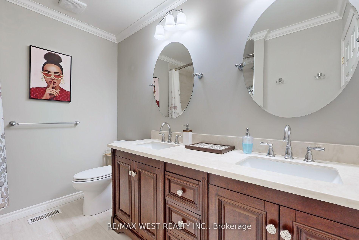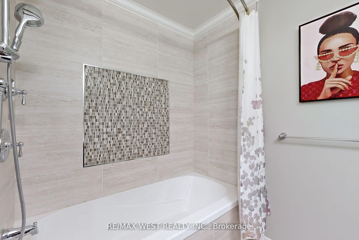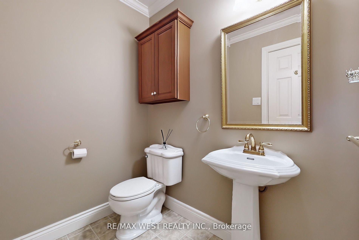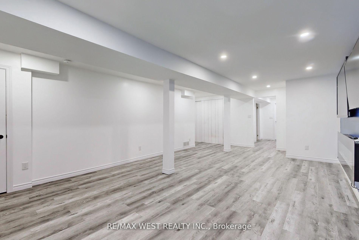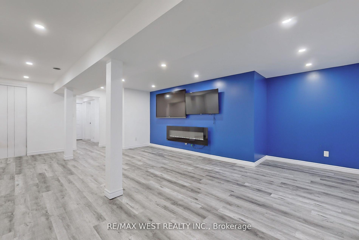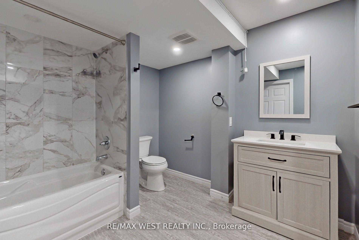$1,390,000
Available - For Sale
Listing ID: E9379014
499 Reynolds St , Whitby, L1N 6H4, Ontario
| Amazing Custom Built Home Located In The Highly Desirable Trafalgar Castle Area backing to green area & No Rear Neighbours, totally renovated house, Very Spacious Main Floor, Fully Finished Basement with 2 bedrooms and Separate Entrance From Garage, Situated On A Fully Landscaped Lot With Interlocking 2 Tier Patio & Perennials As Well As Backing Onto The Mature Trees, Huge bedroom in basement ((5.61 m X 8.27 m), 2 car garage, Closet organizers, The eye-catching Curb appeal with professionally interlocked driveway, The master bedroom boasts a luxurious ensuite bathroom and a walk-in closet, the whole house monitored by security camera, this gorgeous house comes with an elegant kitchen upgraded with granite countertops with SS appliances, Minutes From Hwy, Parks, Trails, Plaza And Excellent Schools (Trafalgar Castle School), Enjoy The Family Room With beautiful Fireplace Wall, Impressive Beautiful Backyard with outside kitchen..... |
| Price | $1,390,000 |
| Taxes: | $8468.01 |
| Address: | 499 Reynolds St , Whitby, L1N 6H4, Ontario |
| Lot Size: | 79.03 x 147.88 (Feet) |
| Acreage: | < .50 |
| Directions/Cross Streets: | Dunlop St & Reynolds Street |
| Rooms: | 8 |
| Rooms +: | 5 |
| Bedrooms: | 3 |
| Bedrooms +: | 2 |
| Kitchens: | 1 |
| Kitchens +: | 1 |
| Family Room: | Y |
| Basement: | Finished |
| Approximatly Age: | 31-50 |
| Property Type: | Detached |
| Style: | Bungalow |
| Exterior: | Brick |
| Garage Type: | Attached |
| (Parking/)Drive: | Pvt Double |
| Drive Parking Spaces: | 4 |
| Pool: | None |
| Other Structures: | Garden Shed |
| Approximatly Age: | 31-50 |
| Approximatly Square Footage: | 2000-2500 |
| Fireplace/Stove: | Y |
| Heat Source: | Gas |
| Heat Type: | Forced Air |
| Central Air Conditioning: | Central Air |
| Laundry Level: | Main |
| Sewers: | Sewers |
| Water: | Municipal |
$
%
Years
This calculator is for demonstration purposes only. Always consult a professional
financial advisor before making personal financial decisions.
| Although the information displayed is believed to be accurate, no warranties or representations are made of any kind. |
| RE/MAX WEST REALTY INC. |
|
|

Ritu Anand
Broker
Dir:
647-287-4515
Bus:
905-454-1100
Fax:
905-277-0020
| Virtual Tour | Book Showing | Email a Friend |
Jump To:
At a Glance:
| Type: | Freehold - Detached |
| Area: | Durham |
| Municipality: | Whitby |
| Neighbourhood: | Downtown Whitby |
| Style: | Bungalow |
| Lot Size: | 79.03 x 147.88(Feet) |
| Approximate Age: | 31-50 |
| Tax: | $8,468.01 |
| Beds: | 3+2 |
| Baths: | 5 |
| Fireplace: | Y |
| Pool: | None |
Locatin Map:
Payment Calculator:

