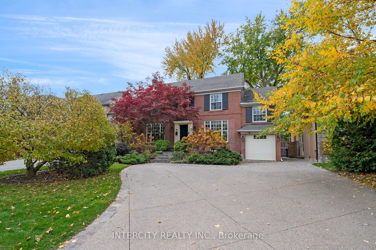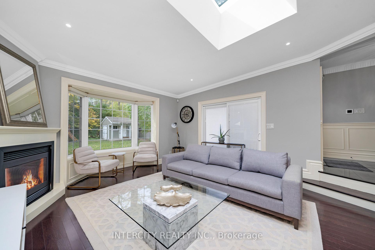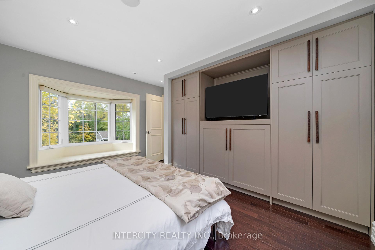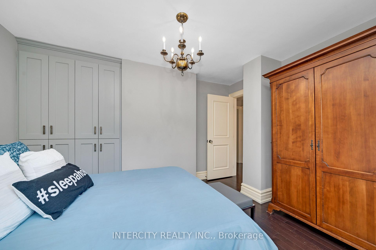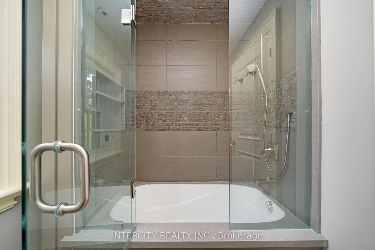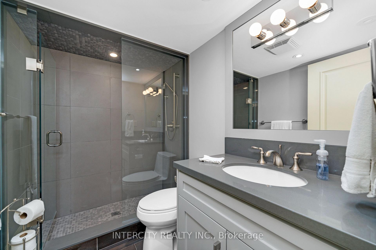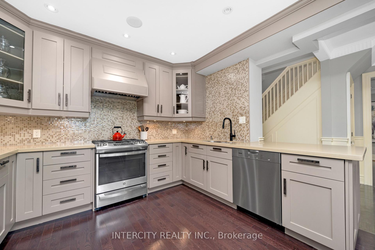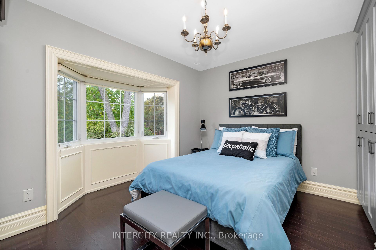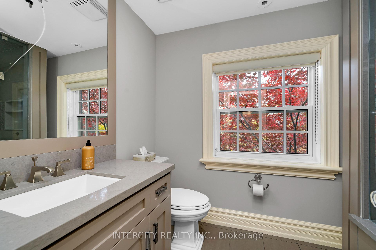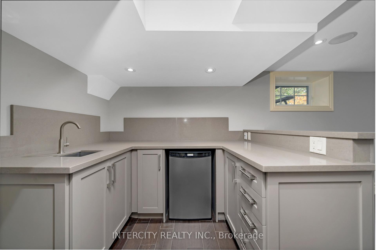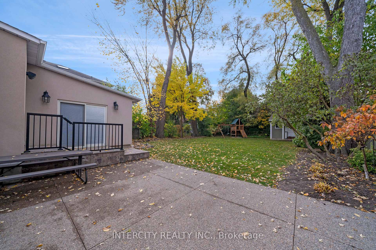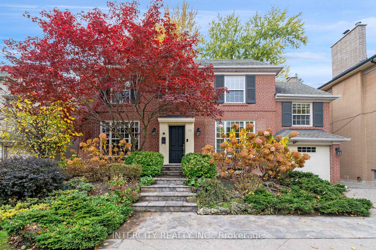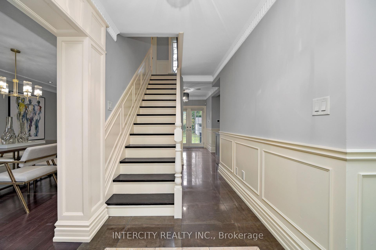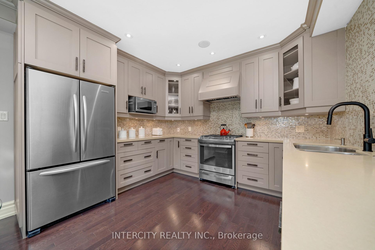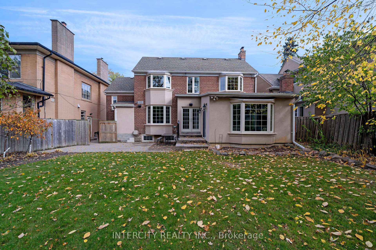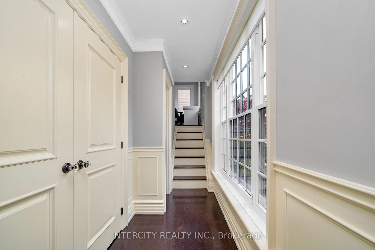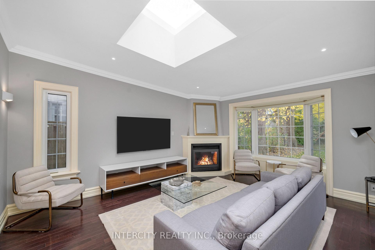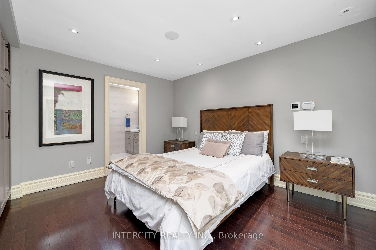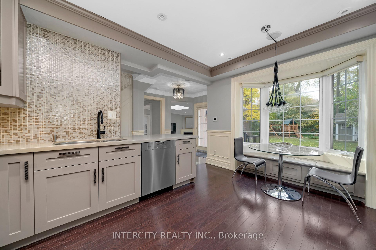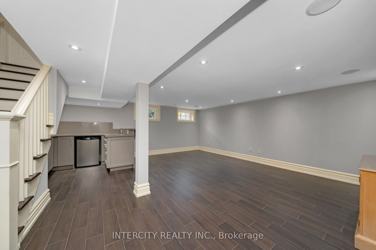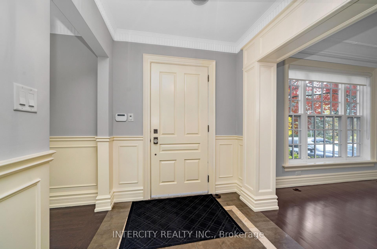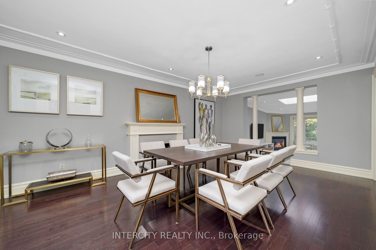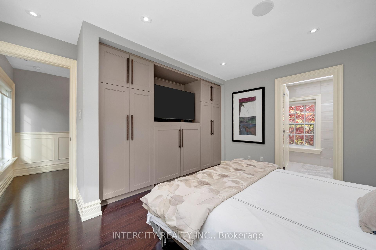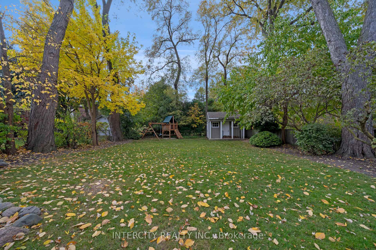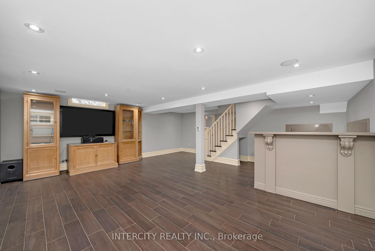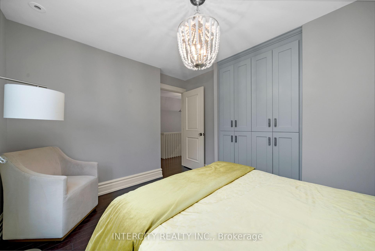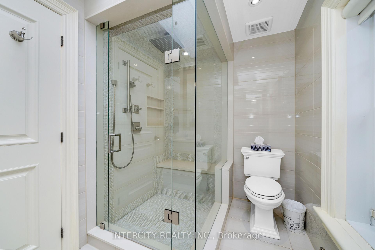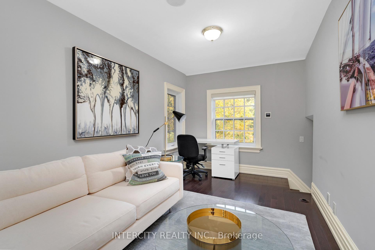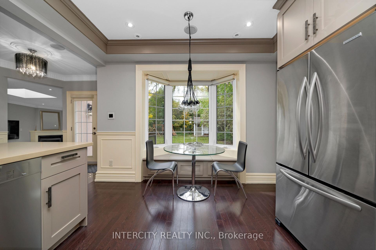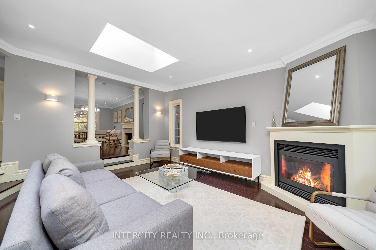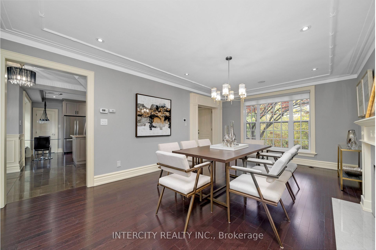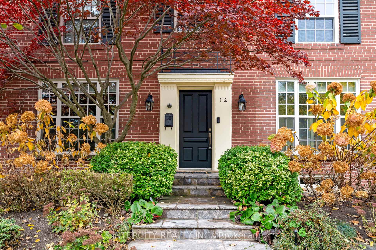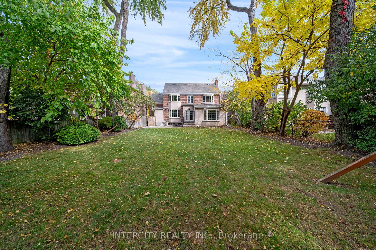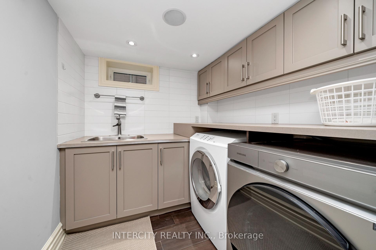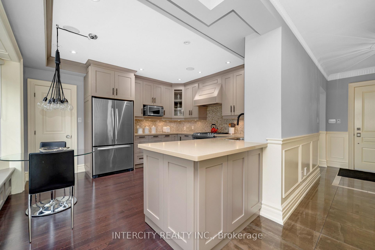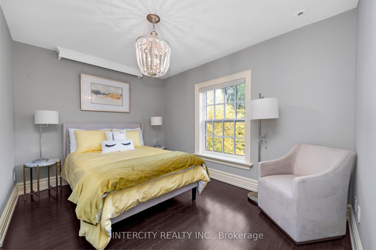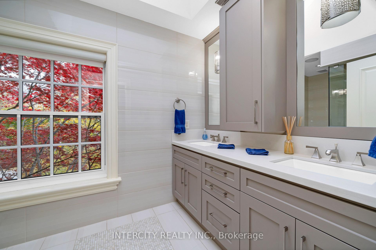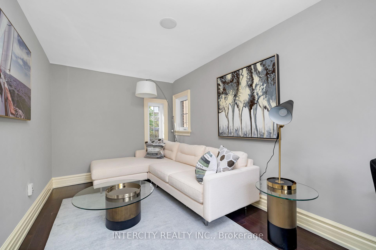$3,799,000
Available - For Sale
Listing ID: C10929142
112 Mason Blvd , Toronto, M5M 3E3, Ontario
| Magnificent Residence on a Prestigious Street in Cricket Club, Embodying Unparalleled Quality. A Private Office creates an Inspiring Space for Work or Study. The Main Living Area Features Generously Proportioned Living and Dining Rooms, Wainscoting, Expansive Windows, and a Fireplace. The Kitchen is a Chefs Dream, with Breakfast Seating, and backsplash. This Space Flows into a Sunlit Breakfast Area and a Spacious Family Room Enhanced by a Skylight and a Fireplace, Leading to a Lush Private Backyard. An Elegant Staircase Ascends to the Second Level, where a Primary Suite Awaits, Complete with built ins, and a Spa-Like En-suite with Heated Flooring. Two Additional Well-Appointed Bedrooms, Each Offering Ample Built-in Closet Space. The Lower Level is a True Entertainers Haven, Featuring a Rec Room with Radiant Heated Floors, a Stylish Wet Bar, and full bathroom. Perfectly Located Near Top Schools, Parks, Shops, Dining, and Recreation, This Remarkable Home Promises an Elevated Lifestyle for Its New Owners. |
| Extras: Speakers Throughout, Boiler System, In Ground Sprinkler System |
| Price | $3,799,000 |
| Taxes: | $13400.00 |
| Address: | 112 Mason Blvd , Toronto, M5M 3E3, Ontario |
| Lot Size: | 50.15 x 145.00 (Feet) |
| Directions/Cross Streets: | Yonge & Wilson |
| Rooms: | 8 |
| Rooms +: | 4 |
| Bedrooms: | 3 |
| Bedrooms +: | 1 |
| Kitchens: | 1 |
| Family Room: | Y |
| Basement: | Finished |
| Property Type: | Detached |
| Style: | 2-Storey |
| Exterior: | Brick |
| Garage Type: | Attached |
| (Parking/)Drive: | Private |
| Drive Parking Spaces: | 4 |
| Pool: | None |
| Approximatly Square Footage: | 2000-2500 |
| Property Features: | Place Of Wor, Public Transit, Rec Centre, School, Wooded/Treed |
| Fireplace/Stove: | Y |
| Heat Source: | Gas |
| Heat Type: | Forced Air |
| Central Air Conditioning: | Central Air |
| Sewers: | Sewers |
| Water: | Municipal |
$
%
Years
This calculator is for demonstration purposes only. Always consult a professional
financial advisor before making personal financial decisions.
| Although the information displayed is believed to be accurate, no warranties or representations are made of any kind. |
| INTERCITY REALTY INC. |
|
|

Ritu Anand
Broker
Dir:
647-287-4515
Bus:
905-454-1100
Fax:
905-277-0020
| Book Showing | Email a Friend |
Jump To:
At a Glance:
| Type: | Freehold - Detached |
| Area: | Toronto |
| Municipality: | Toronto |
| Neighbourhood: | Bedford Park-Nortown |
| Style: | 2-Storey |
| Lot Size: | 50.15 x 145.00(Feet) |
| Tax: | $13,400 |
| Beds: | 3+1 |
| Baths: | 4 |
| Fireplace: | Y |
| Pool: | None |
Locatin Map:
Payment Calculator:

