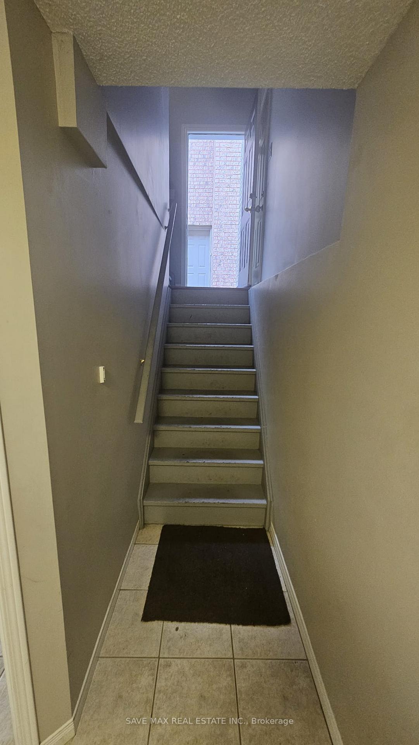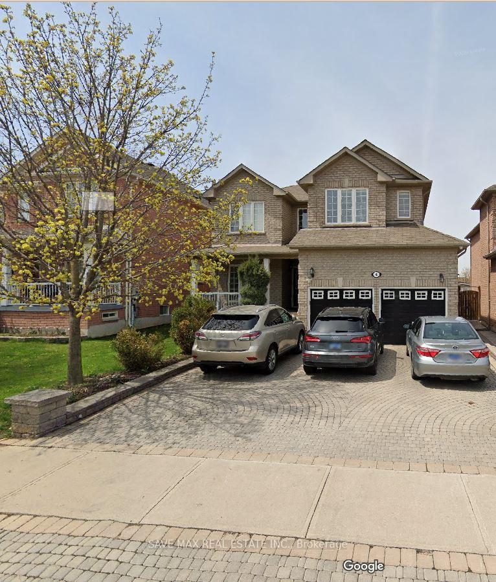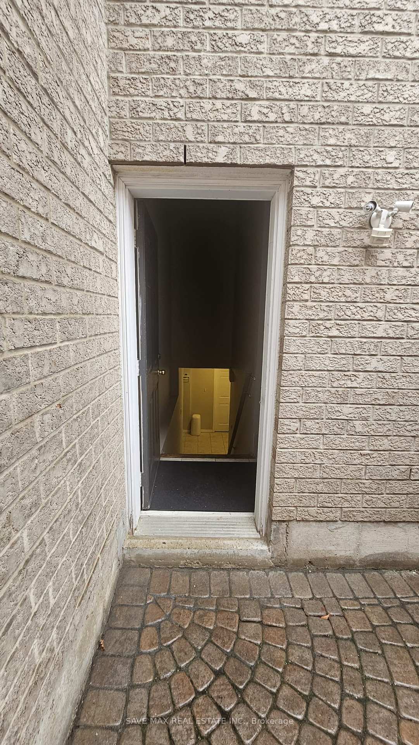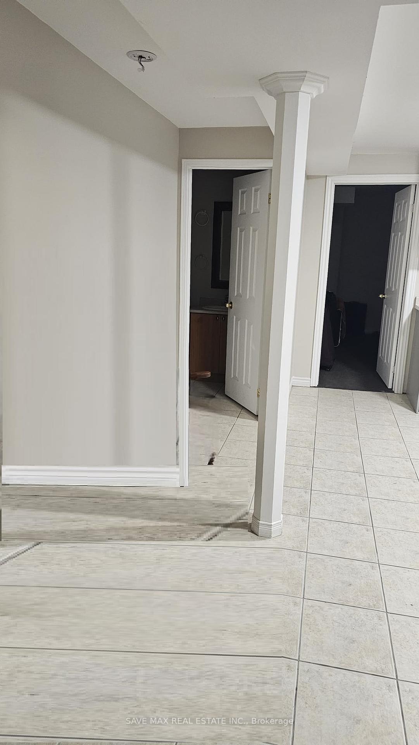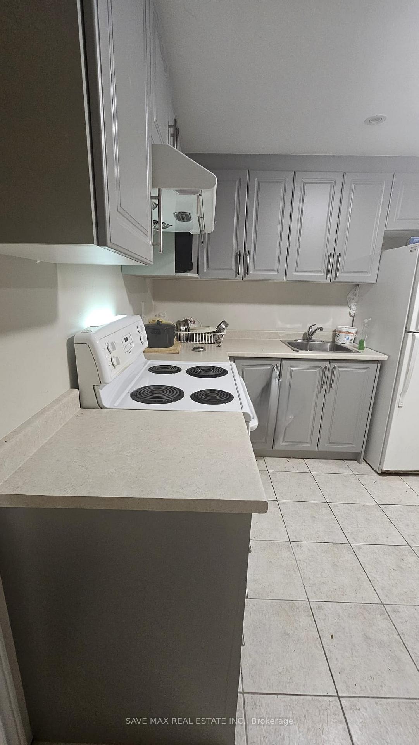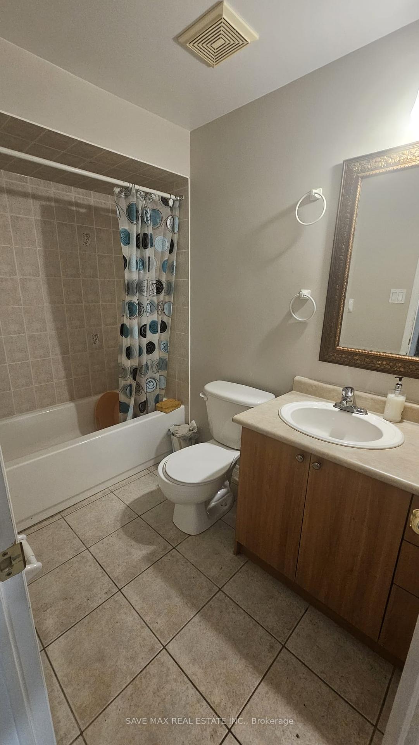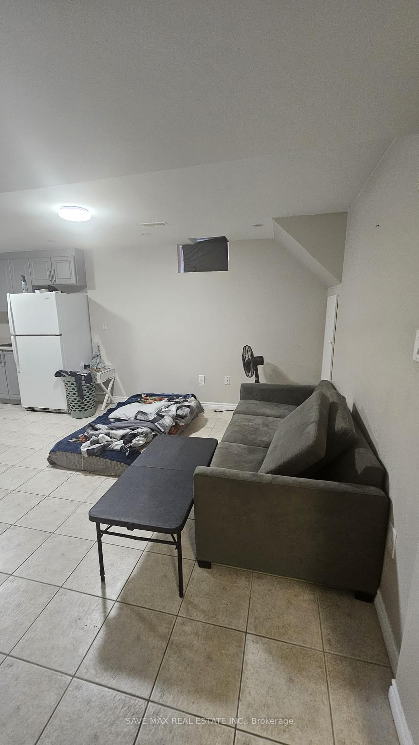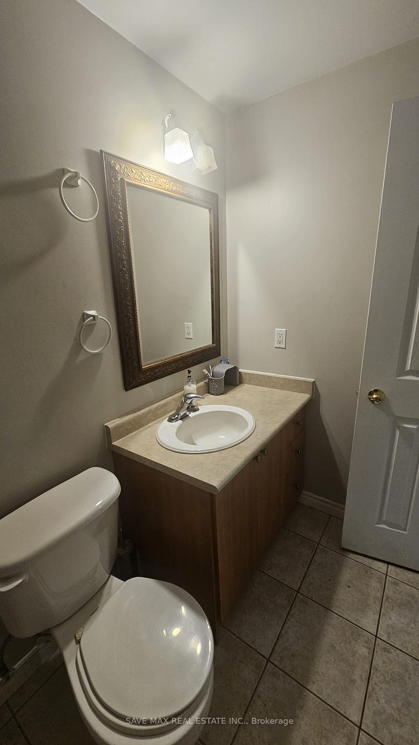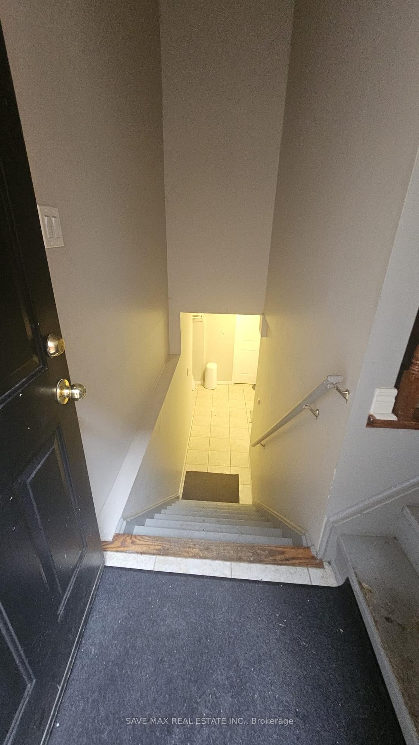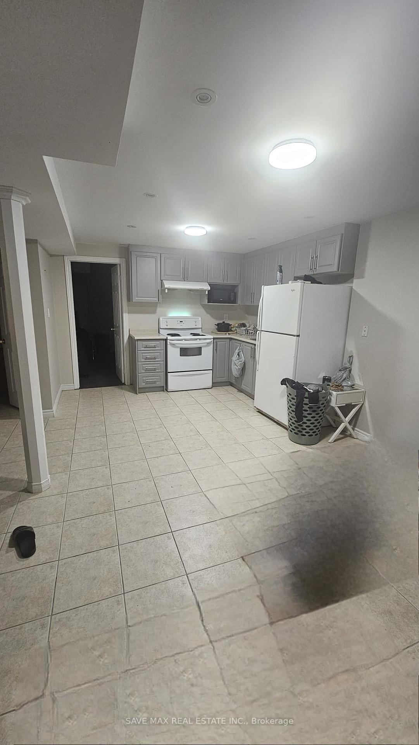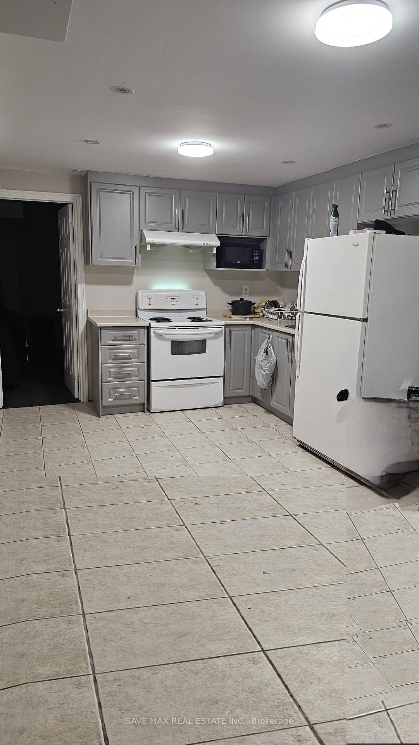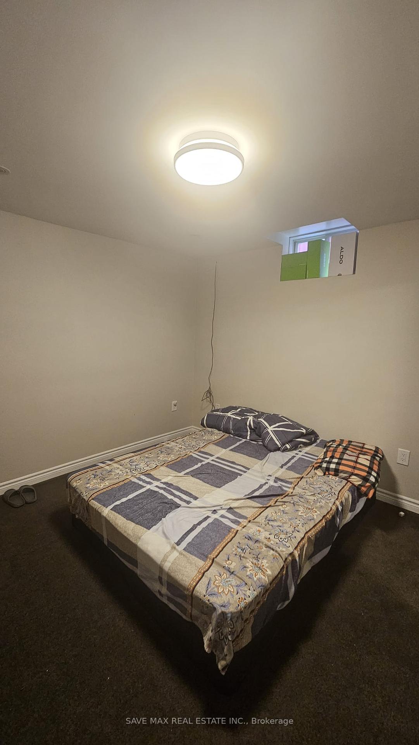$1,500
Available - For Rent
Listing ID: W10845350
4 Ivory Tusk Crt , Brampton, L6R 3C5, Ontario
| This beautiful, sun-filled lower-level unit offers a spacious open-concept kitchen, living room, and dining area. It features one generous bedroom and a 4 piece bathroom. You'll enjoy the convenience of a separate entrance. Situated in the highly desirable area of Brampton, this unit is ideally located near public transportation, schools, Highway 410, shopping malls, and grocery stores. Walking distance to Chalo Freshco, Library and gas station. |
| Price | $1,500 |
| Address: | 4 Ivory Tusk Crt , Brampton, L6R 3C5, Ontario |
| Lot Size: | 44.95 x 103.30 (Feet) |
| Directions/Cross Streets: | Sandalwood / Sunny Meadow |
| Rooms: | 2 |
| Bedrooms: | 1 |
| Bedrooms +: | |
| Kitchens: | 1 |
| Family Room: | N |
| Basement: | Apartment |
| Furnished: | N |
| Approximatly Age: | 16-30 |
| Property Type: | Detached |
| Style: | 2-Storey |
| Exterior: | Brick Front |
| Garage Type: | Attached |
| (Parking/)Drive: | Private |
| Drive Parking Spaces: | 1 |
| Pool: | None |
| Private Entrance: | Y |
| Approximatly Age: | 16-30 |
| Approximatly Square Footage: | 700-1100 |
| Hydro Included: | Y |
| Water Included: | Y |
| Heat Included: | Y |
| Parking Included: | Y |
| Fireplace/Stove: | N |
| Heat Source: | Gas |
| Heat Type: | Forced Air |
| Central Air Conditioning: | Central Air |
| Sewers: | Sewers |
| Water: | Municipal |
| Utilities-Hydro: | A |
| Utilities-Gas: | A |
| Although the information displayed is believed to be accurate, no warranties or representations are made of any kind. |
| SAVE MAX REAL ESTATE INC. |
|
|

Ritu Anand
Broker
Dir:
647-287-4515
Bus:
905-454-1100
Fax:
905-277-0020
| Book Showing | Email a Friend |
Jump To:
At a Glance:
| Type: | Freehold - Detached |
| Area: | Peel |
| Municipality: | Brampton |
| Neighbourhood: | Sandringham-Wellington |
| Style: | 2-Storey |
| Lot Size: | 44.95 x 103.30(Feet) |
| Approximate Age: | 16-30 |
| Beds: | 1 |
| Baths: | 1 |
| Fireplace: | N |
| Pool: | None |
Locatin Map:

