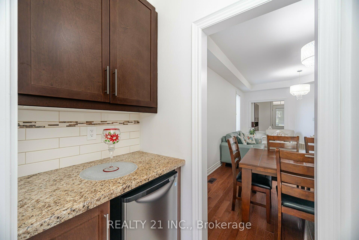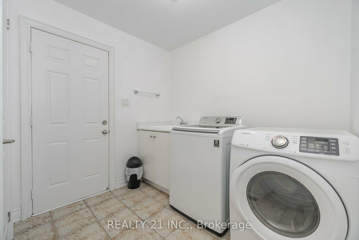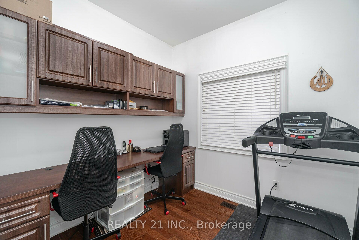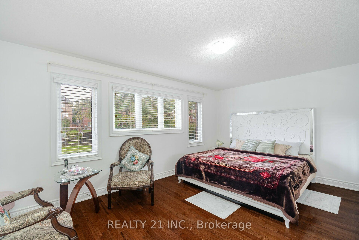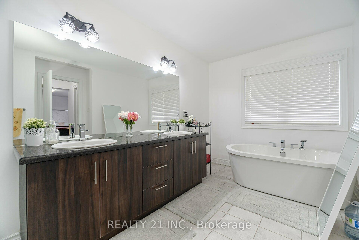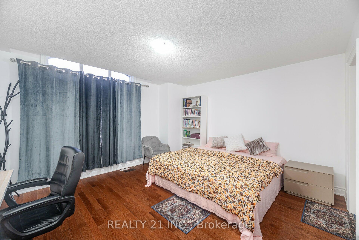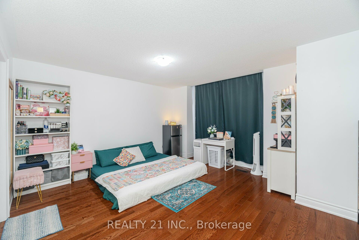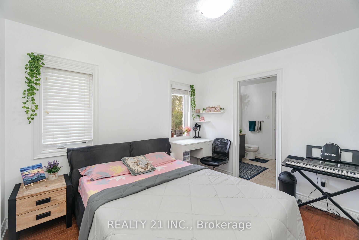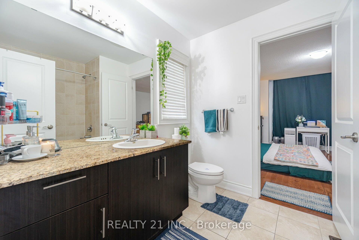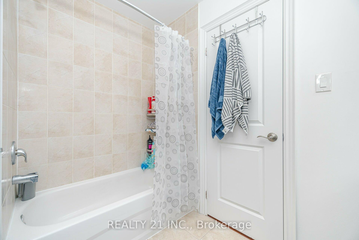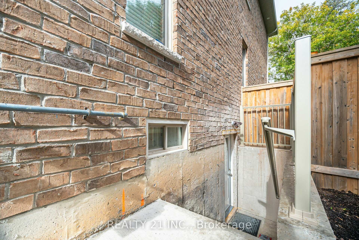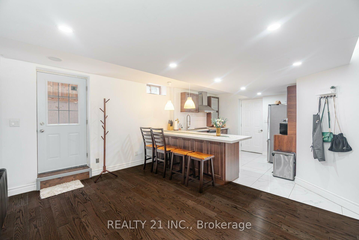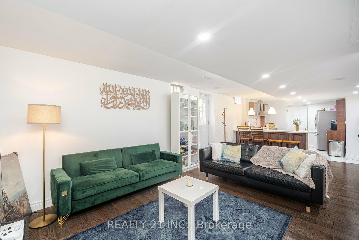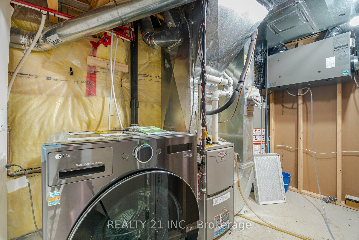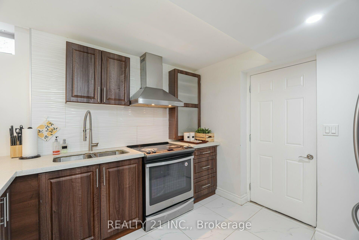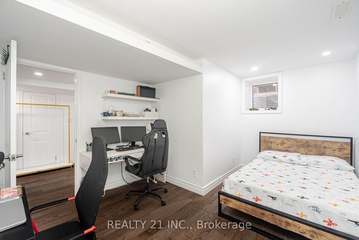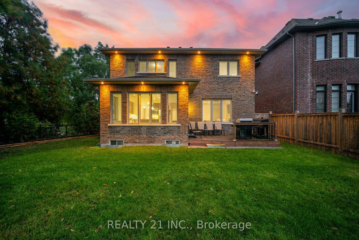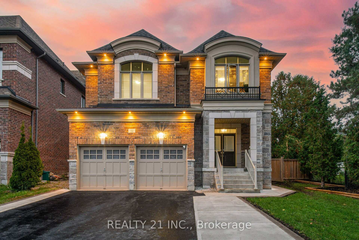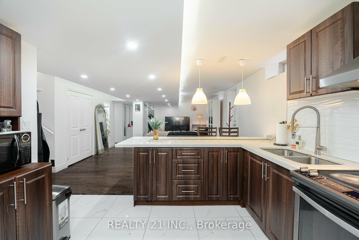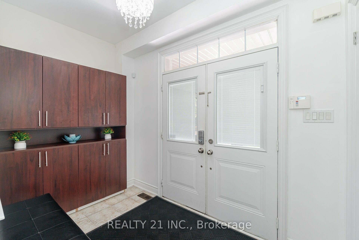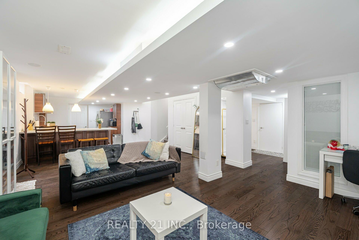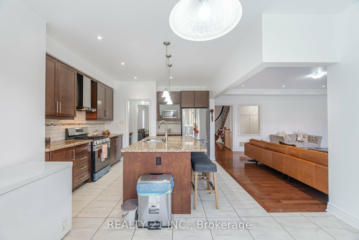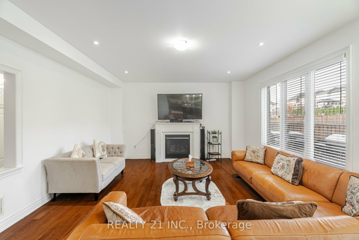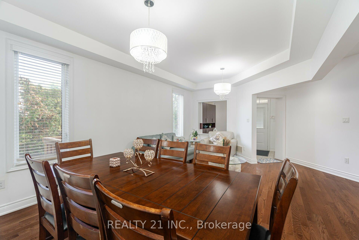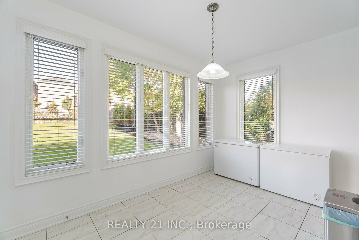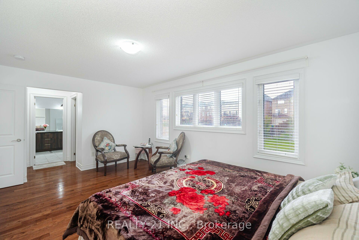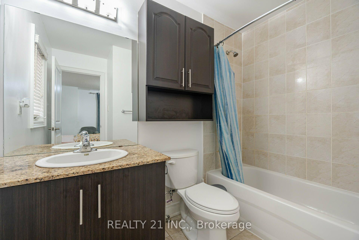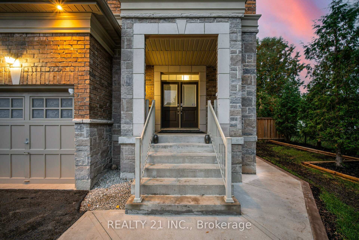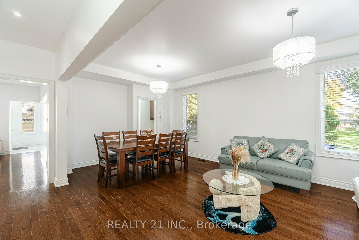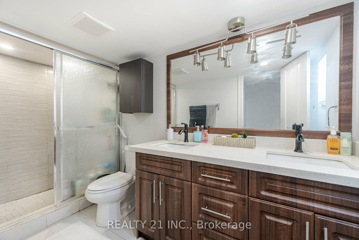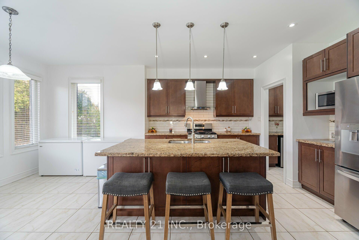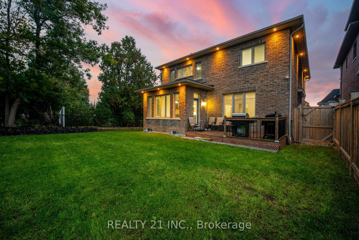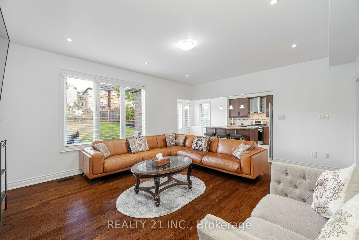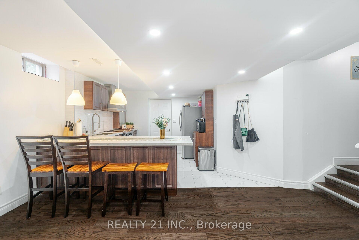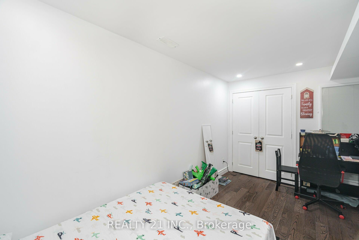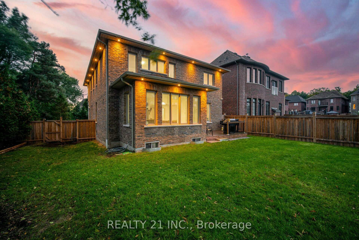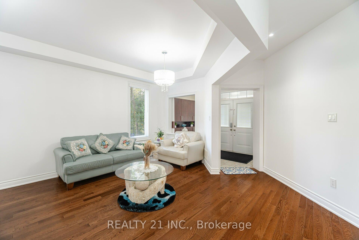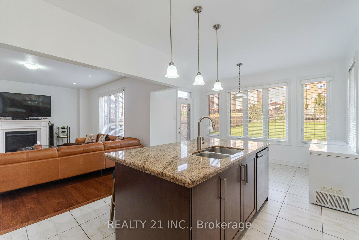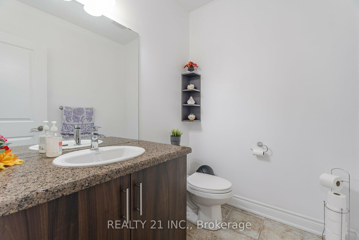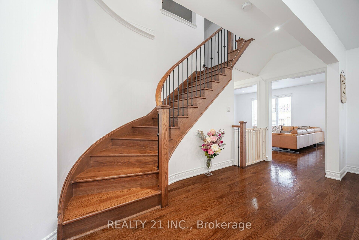$1,599,000
Available - For Sale
Listing ID: W10744205
23 Covina Rd , Brampton, L6X 0B2, Ontario
| Luxurious Home in Prestigious Credit Valley District of Brampton. Huge Corner Lot 60ft X 209ft with 4137sqft Of Livable Space (See Video Tour) Boasting 6 Bedrooms And 5 Bathrooms. This Beautiful House Features a Stunning Brick and Stone Exterior Elevation, Two Master Bedrooms, Gas Fire Place, Double Door Garage with Total 8 Car Parking and Located in A Tranquil, Family Friendly, Child Safe Cul De Sac. Great Opportunity for Additional Residential Units in The Future, Considering Huge Lot Size. Thousands Spent on Upgrades Including Extension of Driveway to Accommodate 6 Cars, Separate Side Entrance for Basement, 200 Amp Electric Service, Freshly Painted Throughout, New Pot Lights, New Gas Stove, New All In One Washer Dryer For Basement, New Garage Door Opener. |
| Price | $1,599,000 |
| Taxes: | $9253.28 |
| Address: | 23 Covina Rd , Brampton, L6X 0B2, Ontario |
| Lot Size: | 60.00 x 209.00 (Feet) |
| Directions/Cross Streets: | Queen Street & James Porter |
| Rooms: | 8 |
| Rooms +: | 2 |
| Bedrooms: | 4 |
| Bedrooms +: | 2 |
| Kitchens: | 1 |
| Kitchens +: | 1 |
| Family Room: | Y |
| Basement: | Apartment, Sep Entrance |
| Approximatly Age: | 6-15 |
| Property Type: | Detached |
| Style: | 2-Storey |
| Exterior: | Brick, Stone |
| Garage Type: | Attached |
| (Parking/)Drive: | Available |
| Drive Parking Spaces: | 6 |
| Pool: | None |
| Approximatly Age: | 6-15 |
| Approximatly Square Footage: | 2500-3000 |
| Property Features: | Park, School |
| Fireplace/Stove: | Y |
| Heat Source: | Gas |
| Heat Type: | Forced Air |
| Central Air Conditioning: | Central Air |
| Laundry Level: | Main |
| Elevator Lift: | N |
| Sewers: | Sewers |
| Water: | Municipal |
| Utilities-Hydro: | Y |
| Utilities-Gas: | Y |
| Utilities-Telephone: | Y |
$
%
Years
This calculator is for demonstration purposes only. Always consult a professional
financial advisor before making personal financial decisions.
| Although the information displayed is believed to be accurate, no warranties or representations are made of any kind. |
| REALTY 21 INC. |
|
|

Ritu Anand
Broker
Dir:
647-287-4515
Bus:
905-454-1100
Fax:
905-277-0020
| Virtual Tour | Book Showing | Email a Friend |
Jump To:
At a Glance:
| Type: | Freehold - Detached |
| Area: | Peel |
| Municipality: | Brampton |
| Neighbourhood: | Credit Valley |
| Style: | 2-Storey |
| Lot Size: | 60.00 x 209.00(Feet) |
| Approximate Age: | 6-15 |
| Tax: | $9,253.28 |
| Beds: | 4+2 |
| Baths: | 5 |
| Fireplace: | Y |
| Pool: | None |
Locatin Map:
Payment Calculator:

