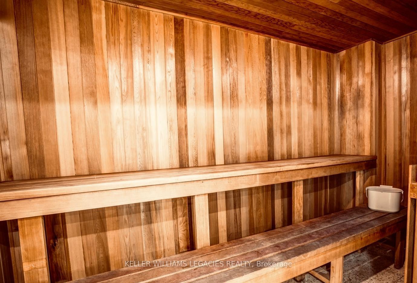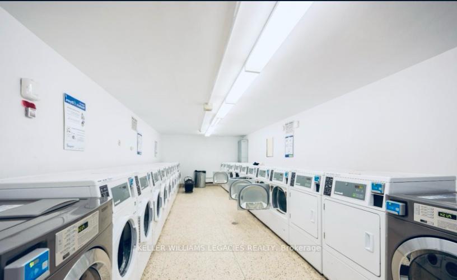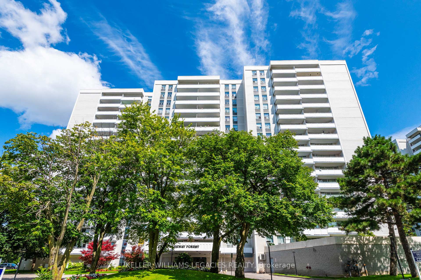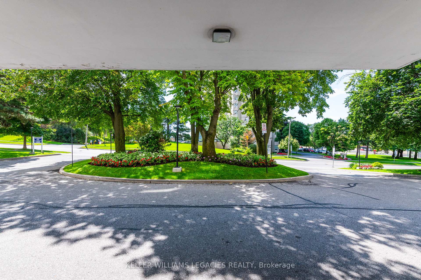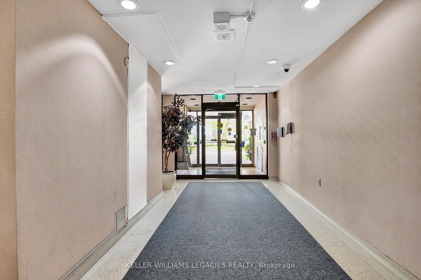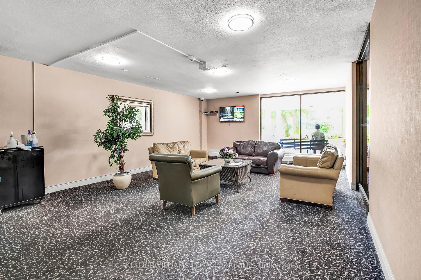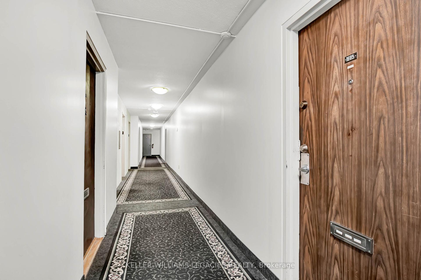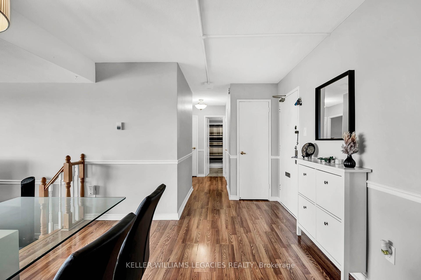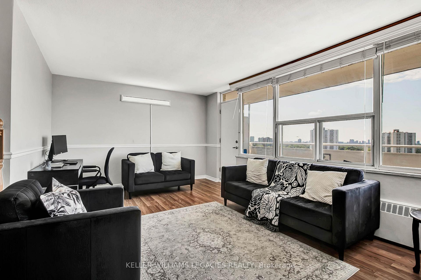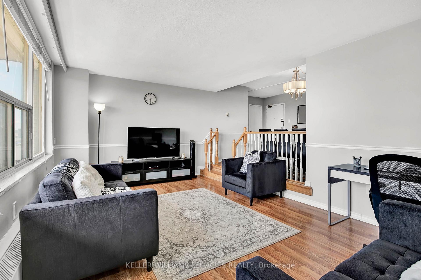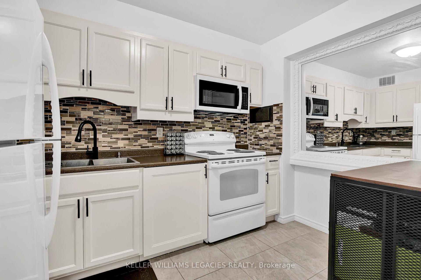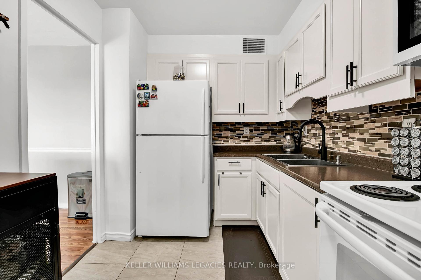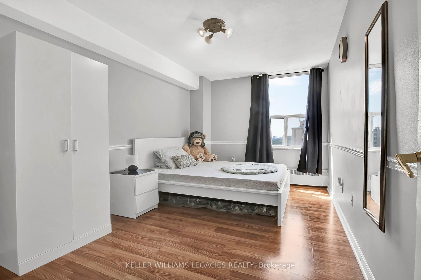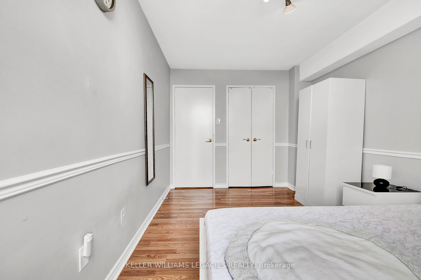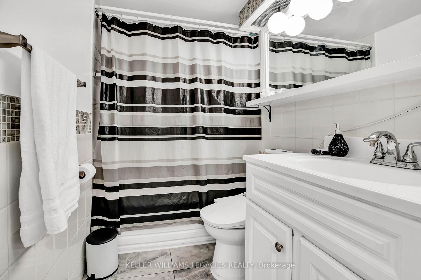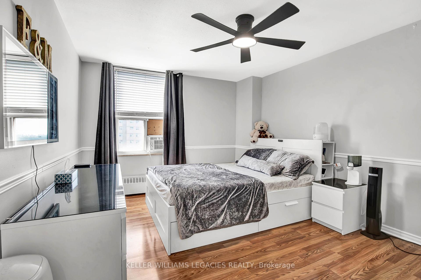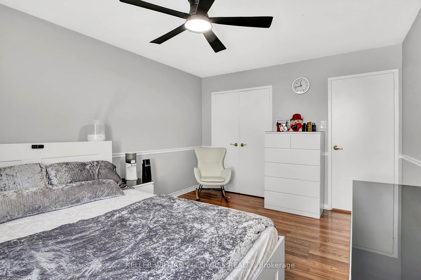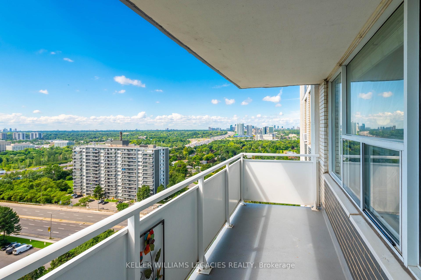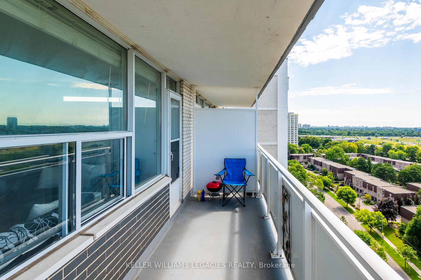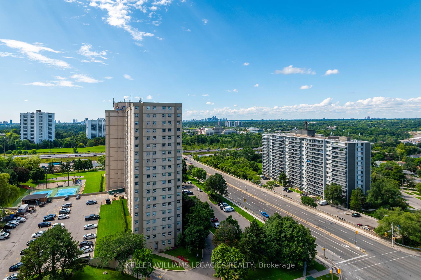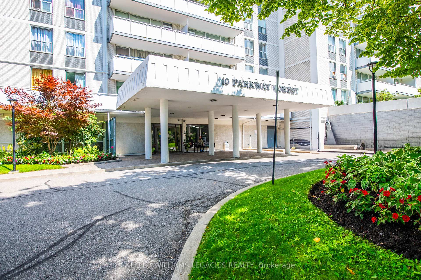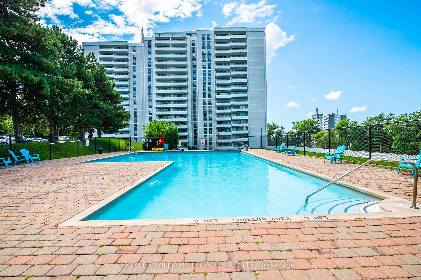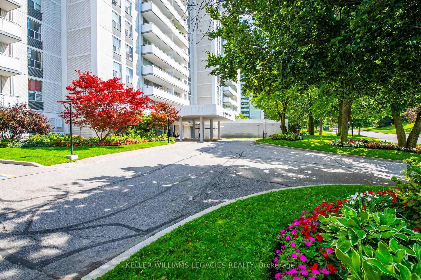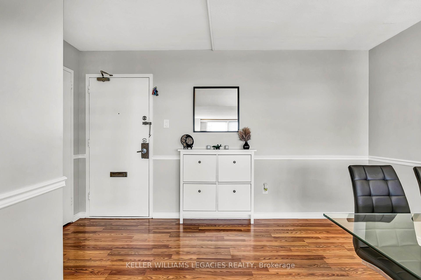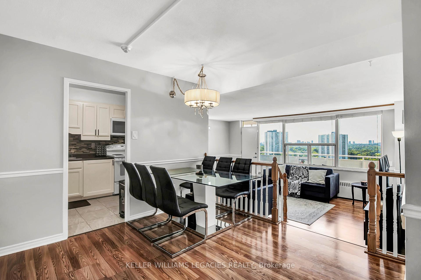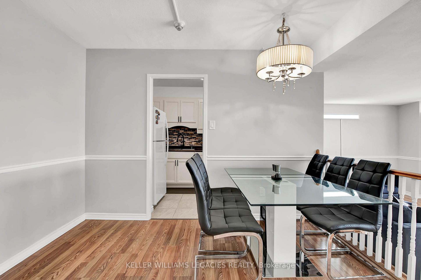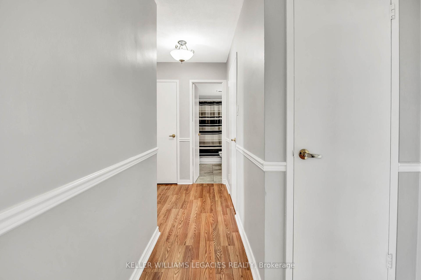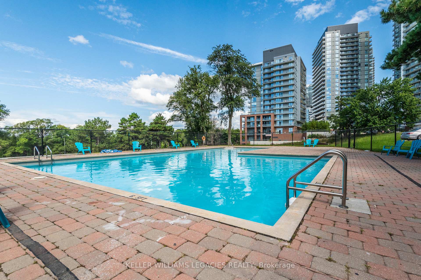$514,900
Available - For Sale
Listing ID: C9353691
10 Parkway Forest Dr , Unit 1605, Toronto, M2J 1L3, Ontario
| Absolute show stopper bright And Spacious 2-Bedroom Condo Apartment In A High Demand Location In North York. Great Living Room W/O To Huge Balcony With Unobstructed South View. New Vinyl Floor. New Kitchen Cabinets And Countertop. Open Concept Dining Room. All Utilities And Cable TV Included In Maintenance Fees. Convenient Location, Steps To Ttc Stop, Mins To 401/404/Dvp, DonMills Subway Station, Fairview Mall, Community Centre, Schools, Parks And More! Building Amenities Include Gym, Party Room, Outdoor Pool And Sauna.A total of $300/month worth Bell 1.5 G Internet and Cable TV also included in the maintenancefees. |
| Price | $514,900 |
| Taxes: | $1345.87 |
| Maintenance Fee: | 819.28 |
| Address: | 10 Parkway Forest Dr , Unit 1605, Toronto, M2J 1L3, Ontario |
| Province/State: | Ontario |
| Condo Corporation No | YCC |
| Level | 16 |
| Unit No | 05 |
| Directions/Cross Streets: | Don Mills/Sheppard |
| Rooms: | 5 |
| Bedrooms: | 2 |
| Bedrooms +: | |
| Kitchens: | 1 |
| Family Room: | N |
| Basement: | None |
| Property Type: | Condo Apt |
| Style: | Apartment |
| Exterior: | Concrete |
| Garage Type: | Underground |
| Garage(/Parking)Space: | 1.00 |
| Drive Parking Spaces: | 1 |
| Park #1 | |
| Parking Spot: | 28 |
| Parking Type: | Exclusive |
| Exposure: | S |
| Balcony: | Open |
| Locker: | Ensuite |
| Pet Permited: | Restrict |
| Approximatly Square Footage: | 900-999 |
| Building Amenities: | Exercise Room, Outdoor Pool, Sauna, Tennis Court, Visitor Parking |
| Property Features: | Clear View, Park, Place Of Worship, Public Transit, Rec Centre, School |
| Maintenance: | 819.28 |
| Hydro Included: | Y |
| Water Included: | Y |
| Cabel TV Included: | Y |
| Common Elements Included: | Y |
| Heat Included: | Y |
| Parking Included: | Y |
| Building Insurance Included: | Y |
| Fireplace/Stove: | N |
| Heat Source: | Electric |
| Heat Type: | Baseboard |
| Central Air Conditioning: | Window Unit |
$
%
Years
This calculator is for demonstration purposes only. Always consult a professional
financial advisor before making personal financial decisions.
| Although the information displayed is believed to be accurate, no warranties or representations are made of any kind. |
| KELLER WILLIAMS LEGACIES REALTY |
|
|

Ritu Anand
Broker
Dir:
647-287-4515
Bus:
905-454-1100
Fax:
905-277-0020
| Virtual Tour | Book Showing | Email a Friend |
Jump To:
At a Glance:
| Type: | Condo - Condo Apt |
| Area: | Toronto |
| Municipality: | Toronto |
| Neighbourhood: | Henry Farm |
| Style: | Apartment |
| Tax: | $1,345.87 |
| Maintenance Fee: | $819.28 |
| Beds: | 2 |
| Baths: | 1 |
| Garage: | 1 |
| Fireplace: | N |
Locatin Map:
Payment Calculator:

