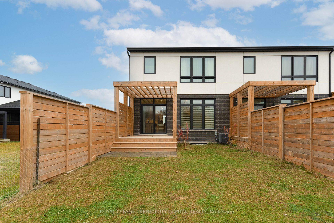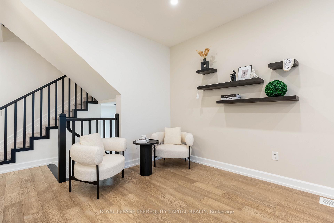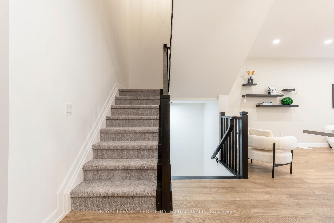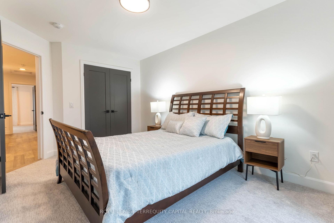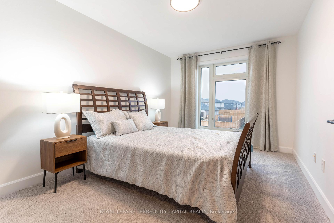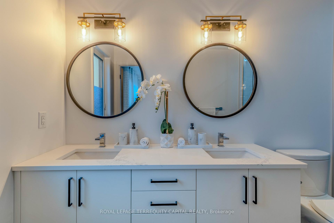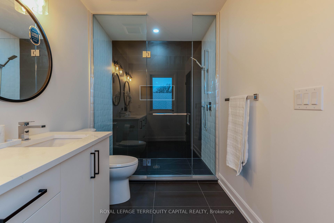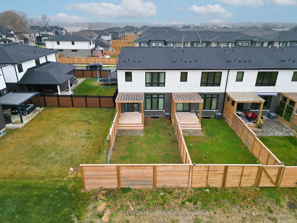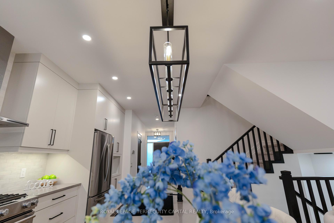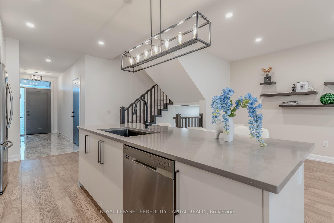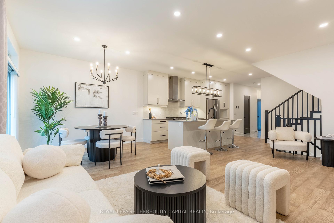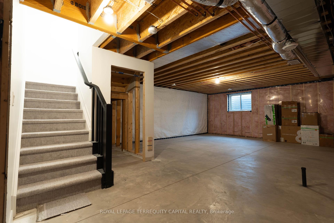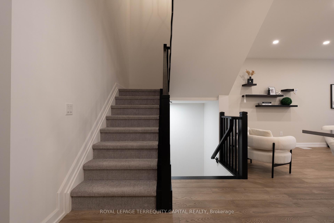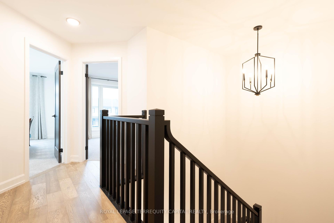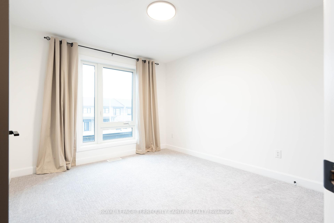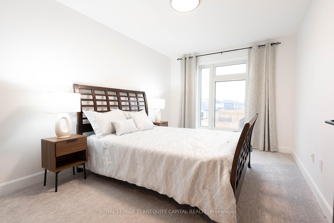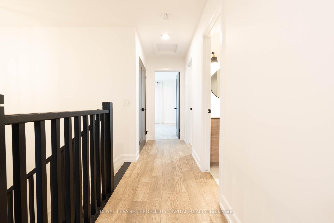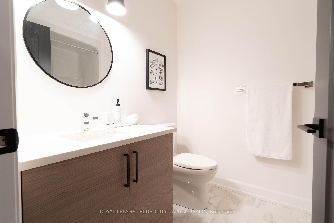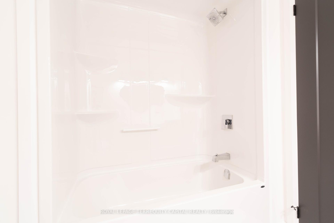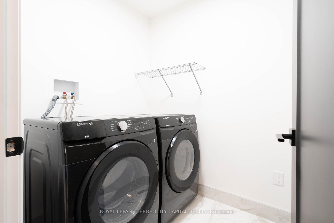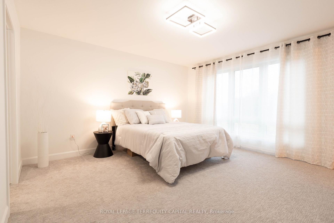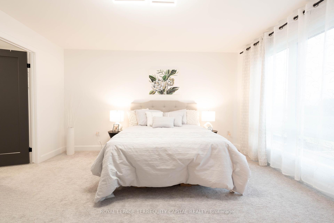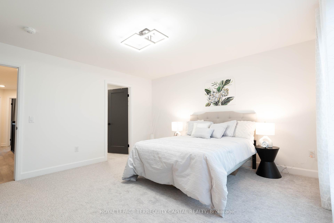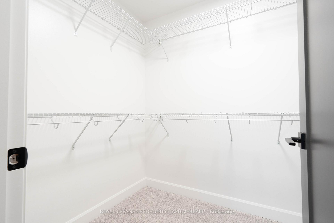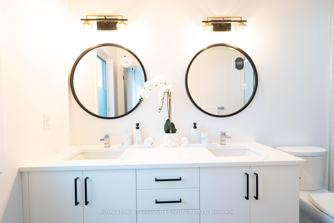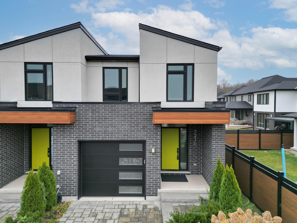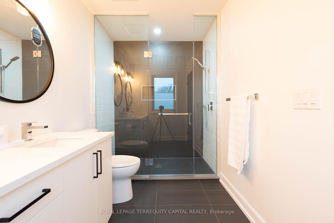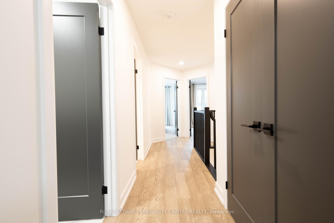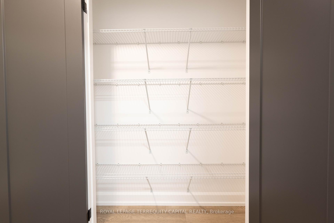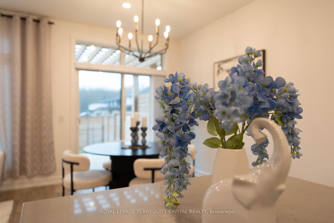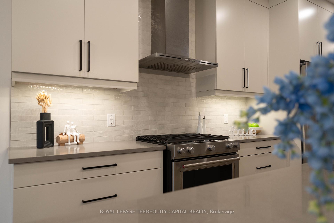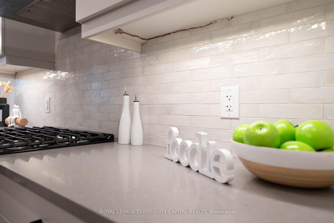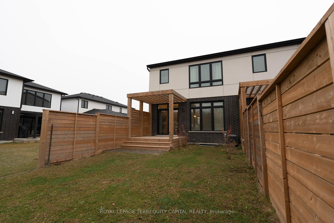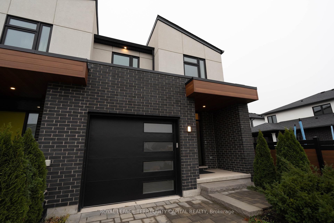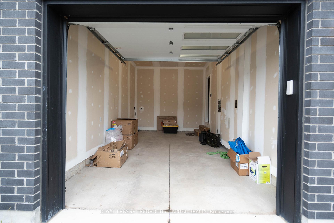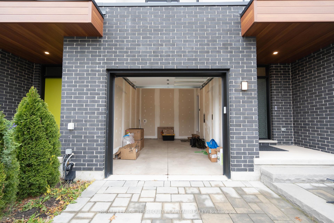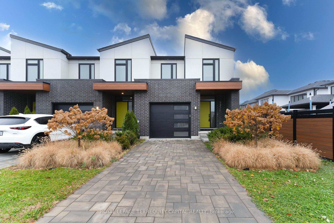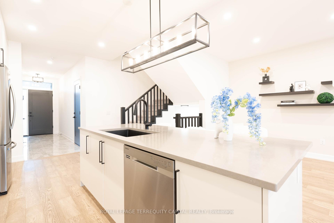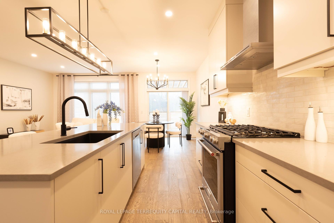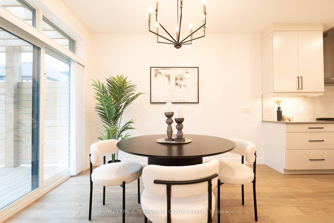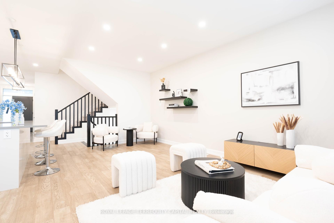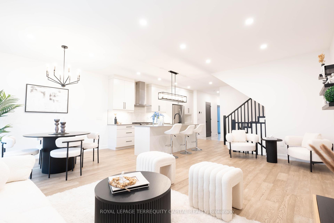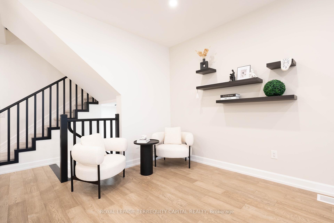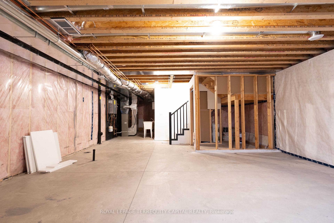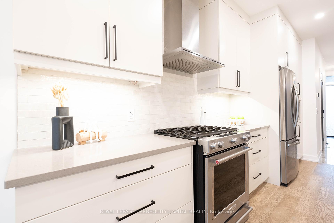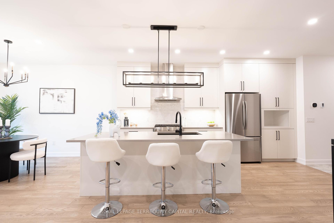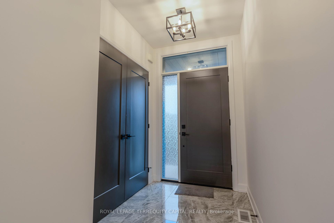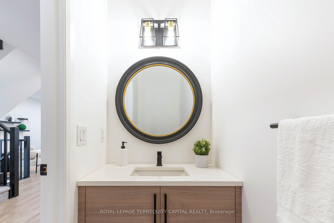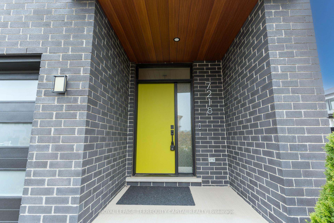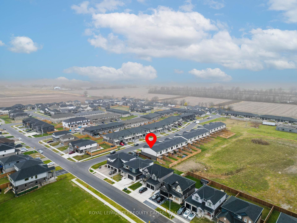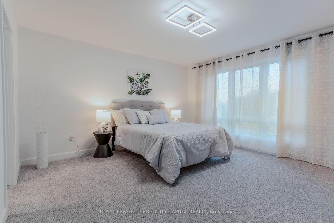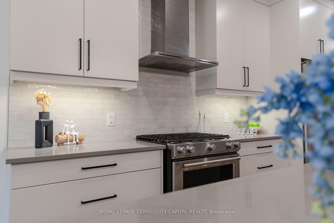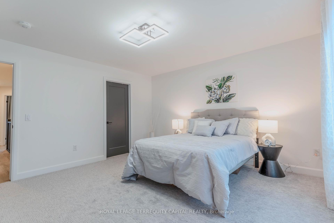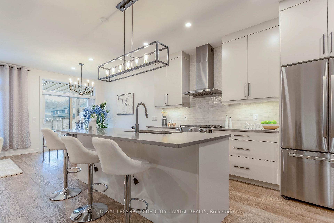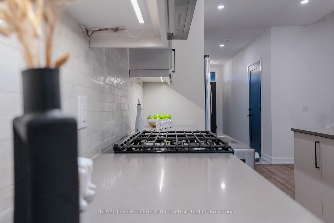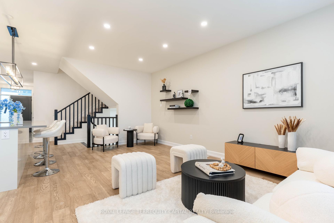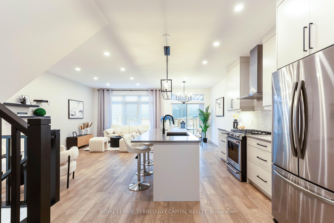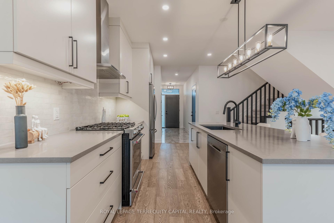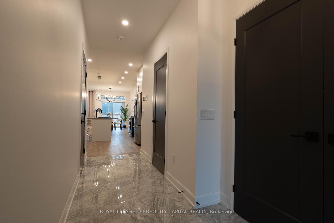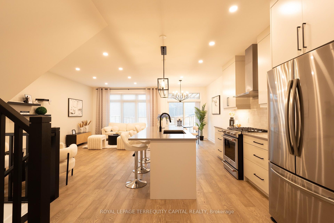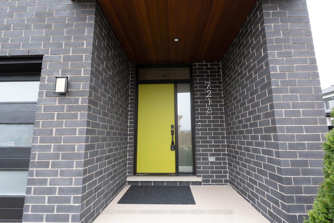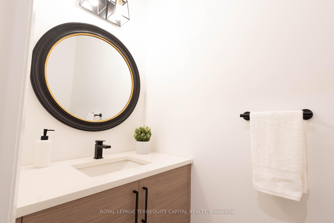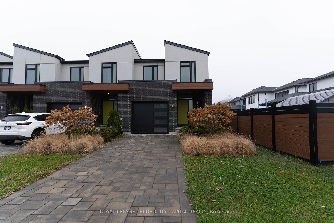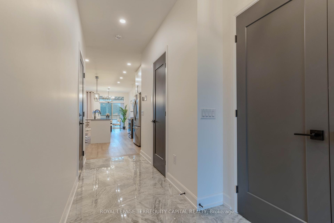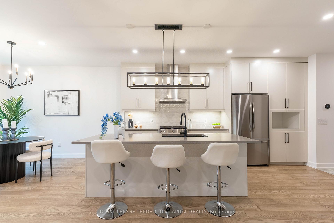$788,000
Available - For Sale
Listing ID: X10441132
7218 Parsa St , Niagara Falls, L2H 3T1, Ontario
| Luxury freehold townhouse built by Rinaldi Homes in the highly sought-after Forestview Estates subdivision. This elegant home features a fantastic open-concept layout with 9-foot ceilings on the main floor, modern pot lights, and a spacious, upgraded kitchen. The kitchen boasts a center island, quartz countertops, and ample storage, flowing seamlessly into the living and dining areas. A walkout leads to a 10x10 wooden deck and a fenced backyard, perfect for outdoor enjoyment. The second floor offers a generously sized primary bedroom with a walk-in closet and a stunning 4-piece ensuite bathroom, featuring a double sink and a double glass shower with upgraded soap niches. Two additional bedrooms, a second 4-piece bath, a convenient upper-level laundry room, and a linen closet complete this level, ensuring comfort and functionality. The built-in garage and interlocking driveway provide parking for up to three vehicles. Located near schools, parks, shopping, Costco, and transit, this home combines modern elegance and practicality in a prime location. Dont miss this incredible opportunity schedule your viewing today! |
| Extras: Deck, Fence, Garage Door Opener with Remote |
| Price | $788,000 |
| Taxes: | $5047.83 |
| Address: | 7218 Parsa St , Niagara Falls, L2H 3T1, Ontario |
| Lot Size: | 25.85 x 115.10 (Feet) |
| Acreage: | < .50 |
| Directions/Cross Streets: | Mc Leod Rd and Garner Rd |
| Rooms: | 11 |
| Bedrooms: | 3 |
| Bedrooms +: | |
| Kitchens: | 1 |
| Family Room: | N |
| Basement: | Full, Unfinished |
| Approximatly Age: | 0-5 |
| Property Type: | Att/Row/Twnhouse |
| Style: | 2-Storey |
| Exterior: | Brick, Stucco/Plaster |
| Garage Type: | Built-In |
| (Parking/)Drive: | Private |
| Drive Parking Spaces: | 2 |
| Pool: | None |
| Approximatly Age: | 0-5 |
| Approximatly Square Footage: | 1500-2000 |
| Property Features: | Fenced Yard, Golf, Park, Public Transit, School, School Bus Route |
| Fireplace/Stove: | N |
| Heat Source: | Gas |
| Heat Type: | Forced Air |
| Central Air Conditioning: | Central Air |
| Laundry Level: | Upper |
| Sewers: | Sewers |
| Water: | Municipal |
$
%
Years
This calculator is for demonstration purposes only. Always consult a professional
financial advisor before making personal financial decisions.
| Although the information displayed is believed to be accurate, no warranties or representations are made of any kind. |
| ROYAL LEPAGE TERREQUITY CAPITAL REALTY |
|
|

Ritu Anand
Broker
Dir:
647-287-4515
Bus:
905-454-1100
Fax:
905-277-0020
| Book Showing | Email a Friend |
Jump To:
At a Glance:
| Type: | Freehold - Att/Row/Twnhouse |
| Area: | Niagara |
| Municipality: | Niagara Falls |
| Style: | 2-Storey |
| Lot Size: | 25.85 x 115.10(Feet) |
| Approximate Age: | 0-5 |
| Tax: | $5,047.83 |
| Beds: | 3 |
| Baths: | 3 |
| Fireplace: | N |
| Pool: | None |
Locatin Map:
Payment Calculator:

