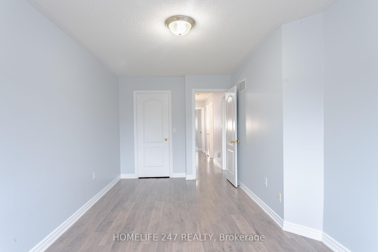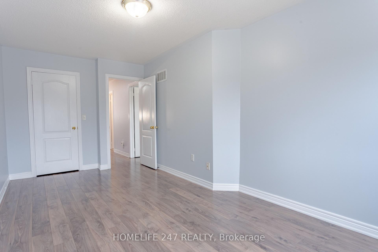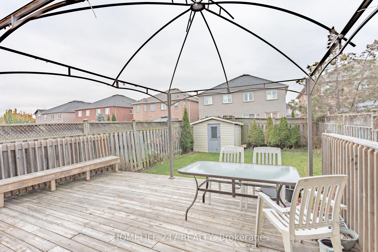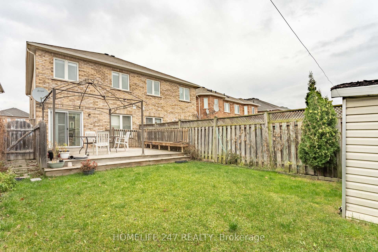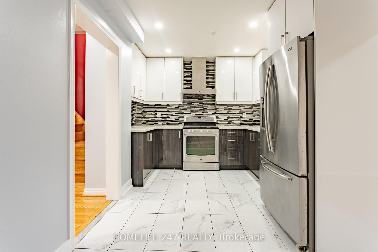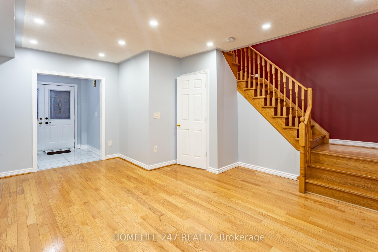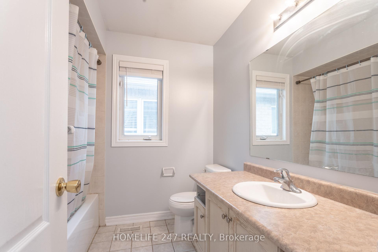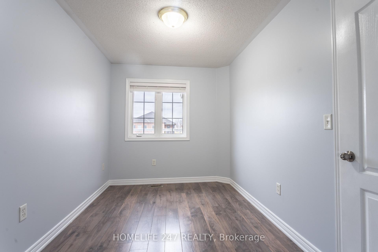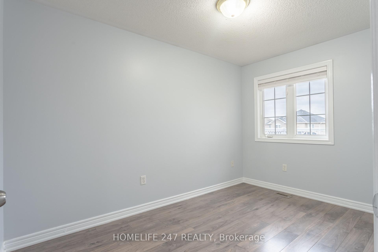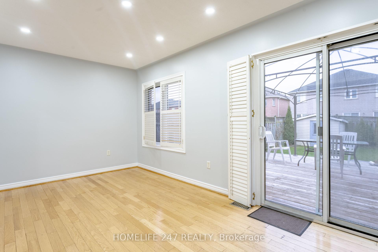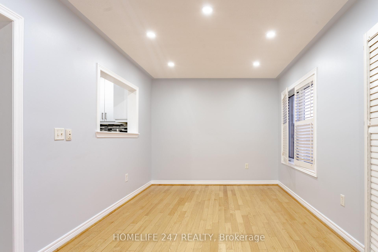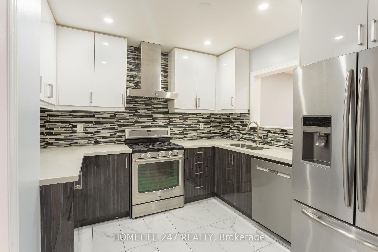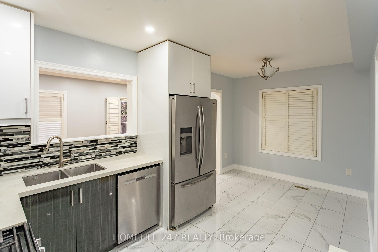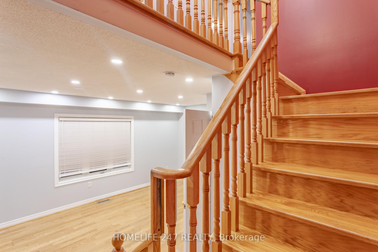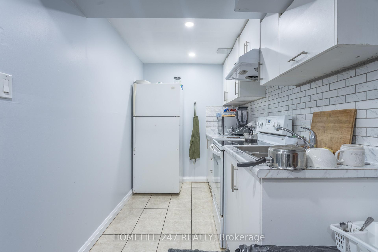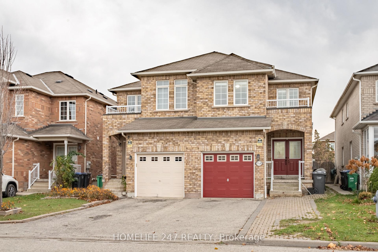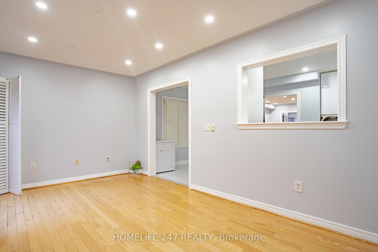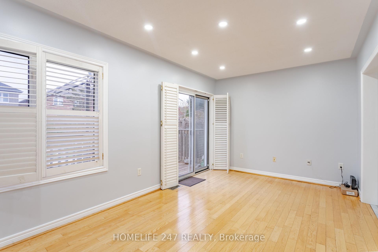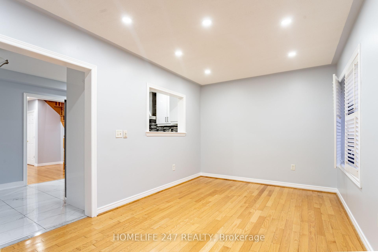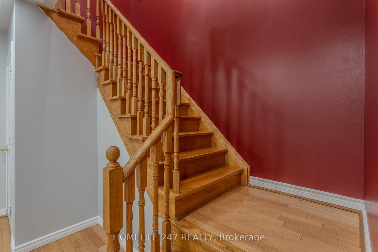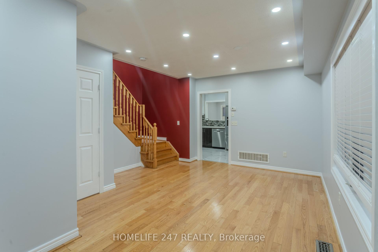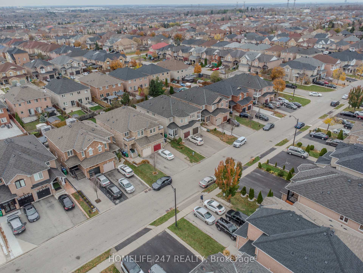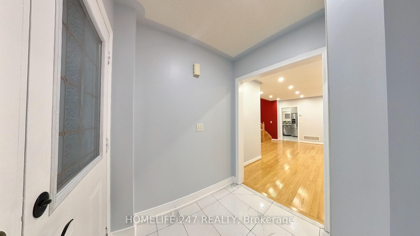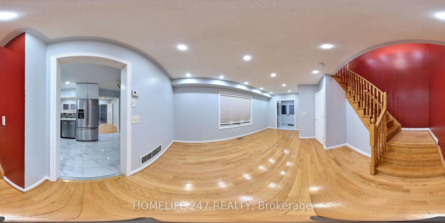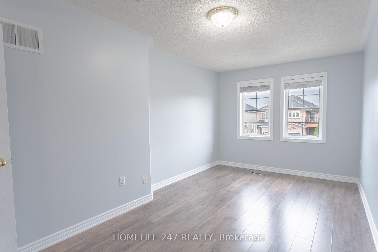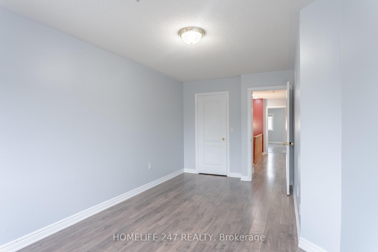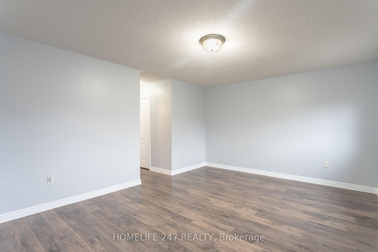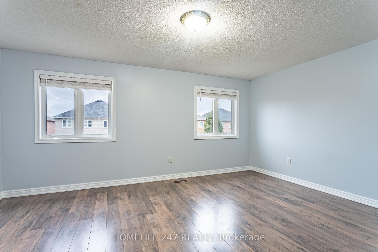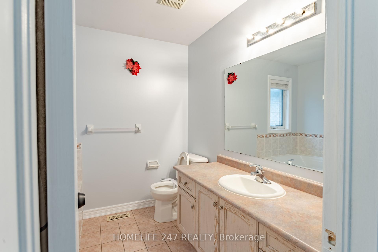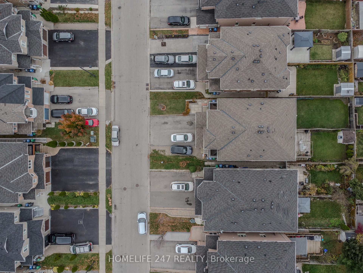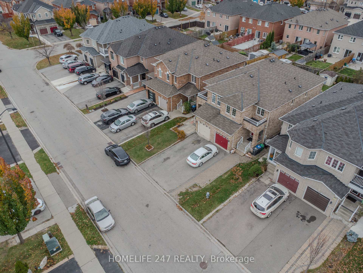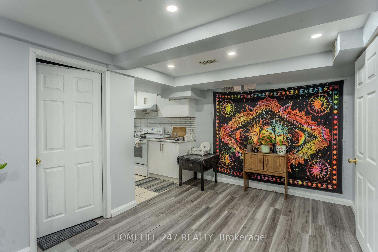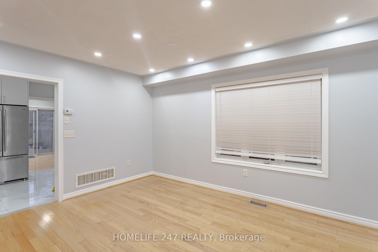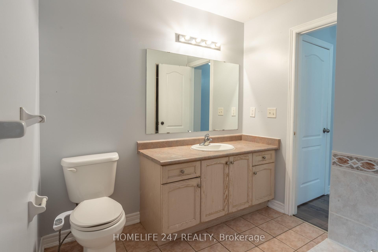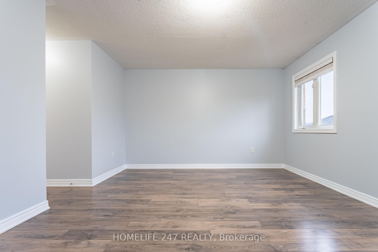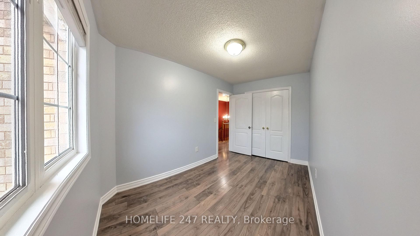$1,150,000
Available - For Sale
Listing ID: W10441102
7138 Village Walk East , Mississauga, L5W 1X2, Ontario
| Well come to 7138 Village Walk, Mississauga, the best opportunity to own a Semi - Detached house and make it a Home in a very booming neighborhood, Walking distance to all the amenities, Close to all the major Hwy's (401/407/410/403) in Mississauga and schools and Heartland shopping Centre close by. A Well Maintained Bright Family Home, Best layout you can ask for in a home, Open Concept. Double-Door Entrance, Pot lights in floors, Large Master Bedroom W/ Walk-In Closet & Outstanding 4Pc Ensuite W/Tub & Separate Shower. Hardwood On Main Level & Staircase. California Shutters. Finished Basement Pot Lights & Closet! Cold Cellar! Don't miss the incredible opportunity to view the home. |
| Extras: BLINDS / CURTAINS |
| Price | $1,150,000 |
| Taxes: | $5045.63 |
| Address: | 7138 Village Walk East , Mississauga, L5W 1X2, Ontario |
| Lot Size: | 22.80 x 123.58 (Feet) |
| Directions/Cross Streets: | DERRY RD/MCLAUGHLIN RD |
| Rooms: | 8 |
| Rooms +: | 3 |
| Bedrooms: | 3 |
| Bedrooms +: | 1 |
| Kitchens: | 1 |
| Kitchens +: | 1 |
| Family Room: | Y |
| Basement: | Finished |
| Approximatly Age: | 16-30 |
| Property Type: | Semi-Detached |
| Style: | 2-Storey |
| Exterior: | Brick |
| Garage Type: | Attached |
| (Parking/)Drive: | Private |
| Drive Parking Spaces: | 4 |
| Pool: | None |
| Approximatly Age: | 16-30 |
| Approximatly Square Footage: | 1500-2000 |
| Fireplace/Stove: | N |
| Heat Source: | Gas |
| Heat Type: | Forced Air |
| Central Air Conditioning: | Central Air |
| Laundry Level: | Lower |
| Elevator Lift: | N |
| Sewers: | Sewers |
| Water: | Municipal |
| Utilities-Hydro: | Y |
| Utilities-Gas: | Y |
| Utilities-Telephone: | N |
$
%
Years
This calculator is for demonstration purposes only. Always consult a professional
financial advisor before making personal financial decisions.
| Although the information displayed is believed to be accurate, no warranties or representations are made of any kind. |
| HOMELIFE 247 REALTY |
|
|

Ritu Anand
Broker
Dir:
647-287-4515
Bus:
905-454-1100
Fax:
905-277-0020
| Book Showing | Email a Friend |
Jump To:
At a Glance:
| Type: | Freehold - Semi-Detached |
| Area: | Peel |
| Municipality: | Mississauga |
| Neighbourhood: | Meadowvale Village |
| Style: | 2-Storey |
| Lot Size: | 22.80 x 123.58(Feet) |
| Approximate Age: | 16-30 |
| Tax: | $5,045.63 |
| Beds: | 3+1 |
| Baths: | 4 |
| Fireplace: | N |
| Pool: | None |
Locatin Map:
Payment Calculator:

