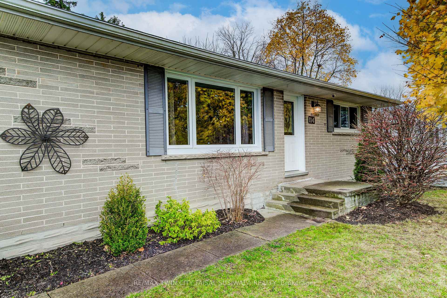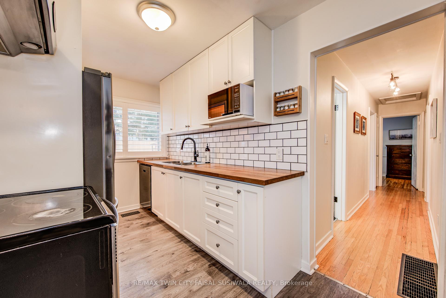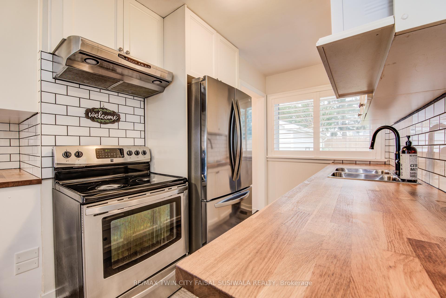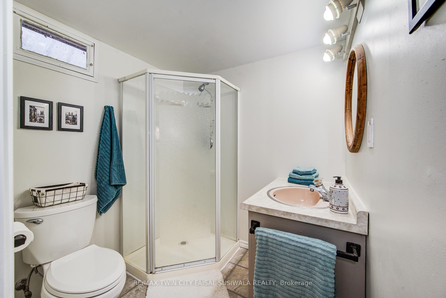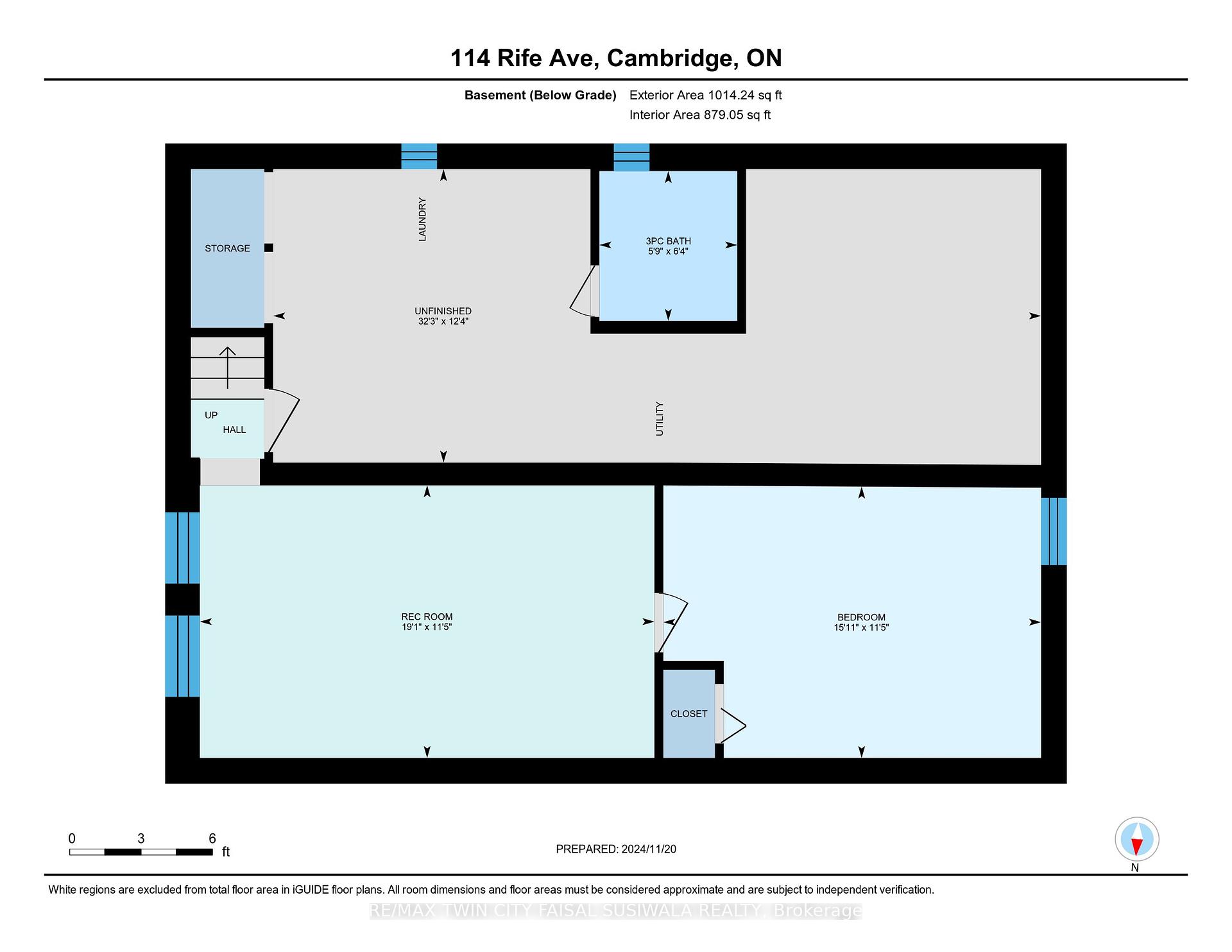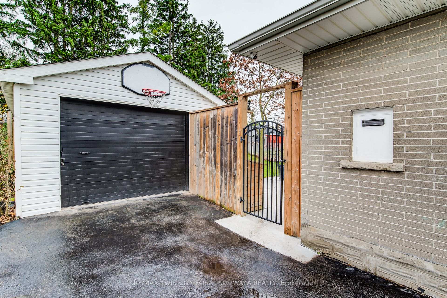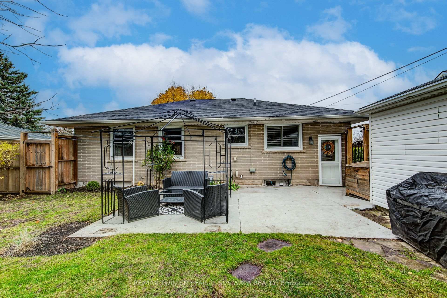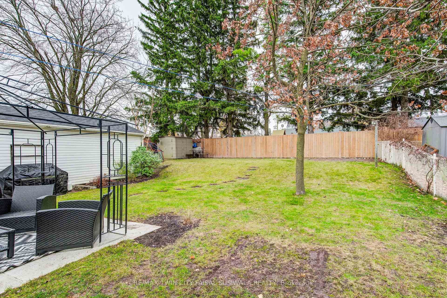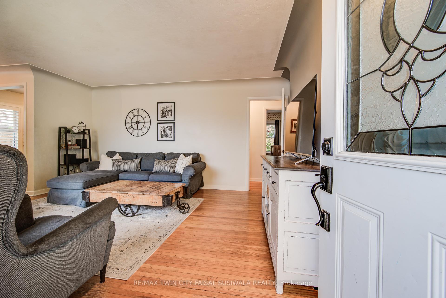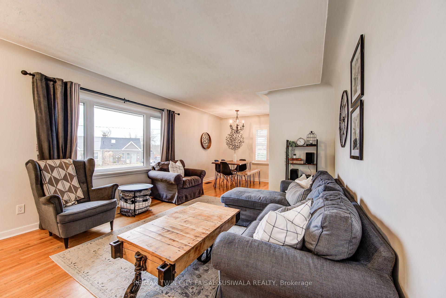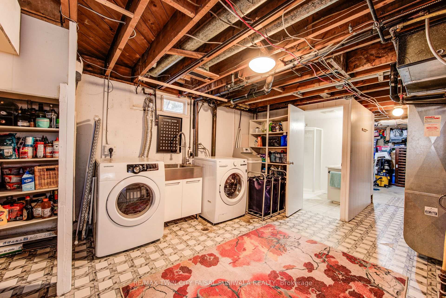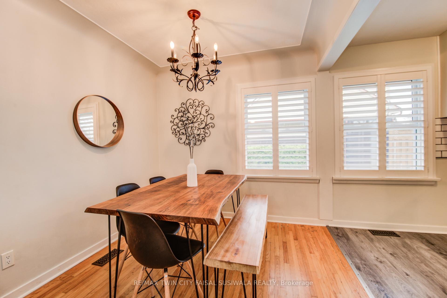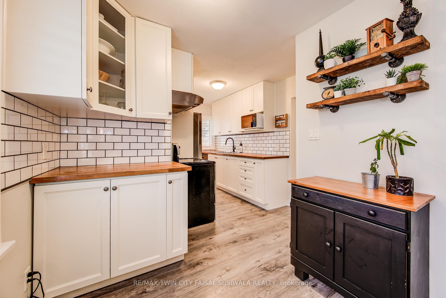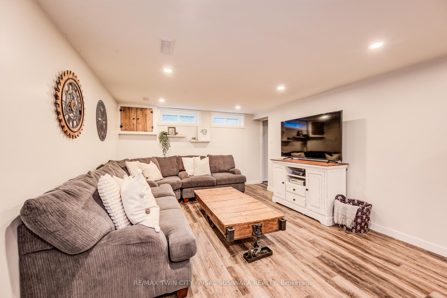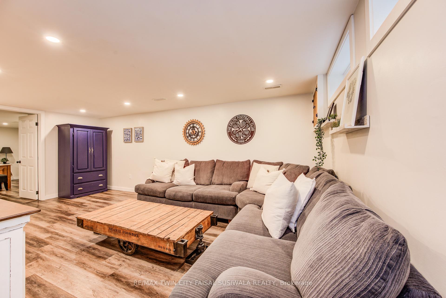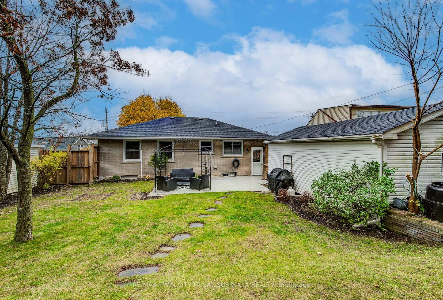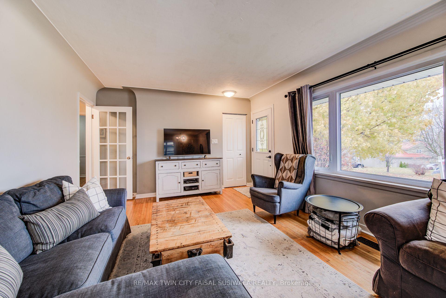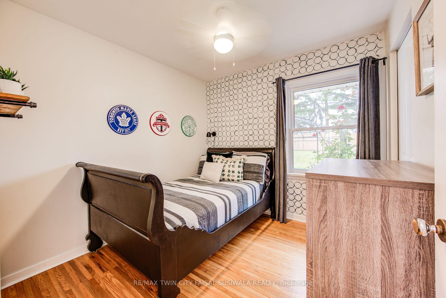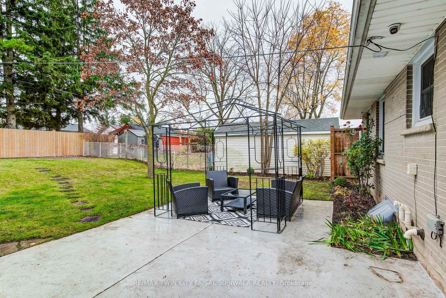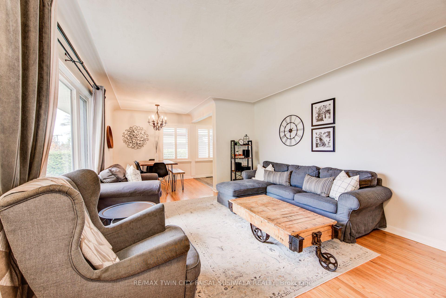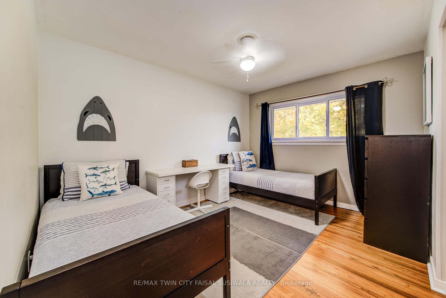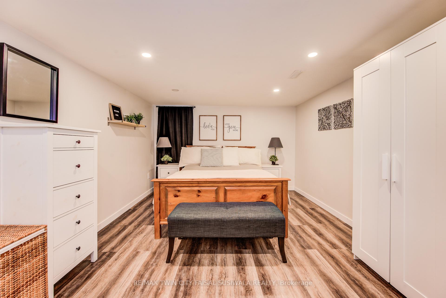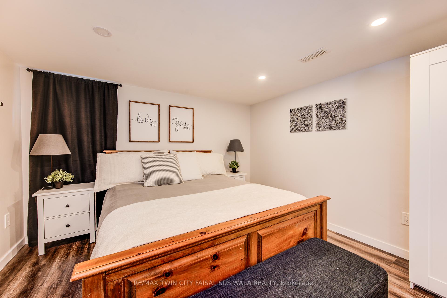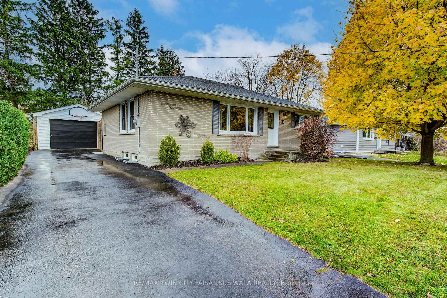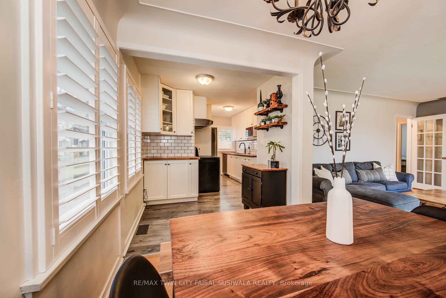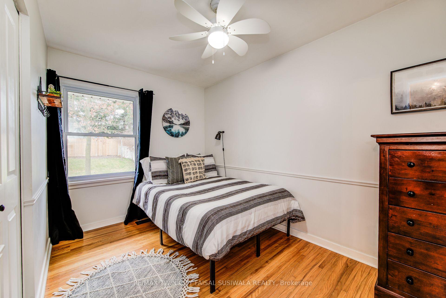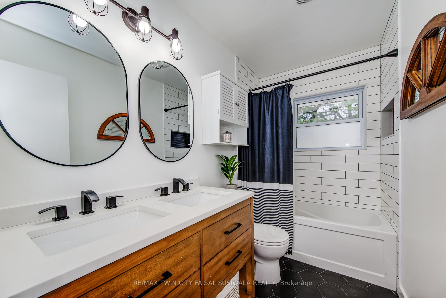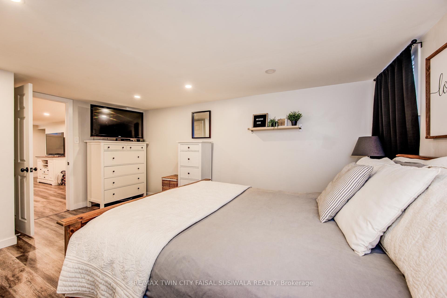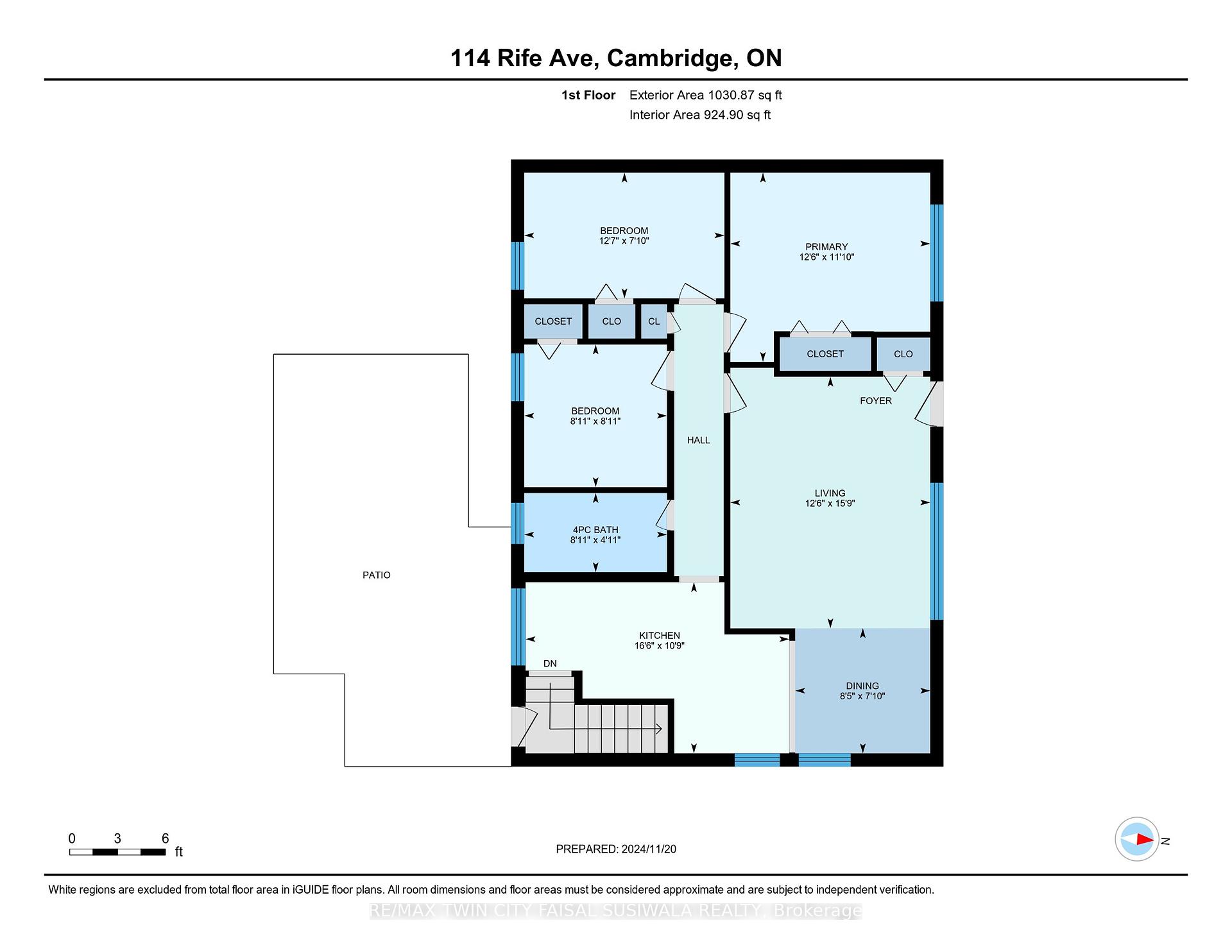$575,000
Available - For Sale
Listing ID: X10433701
114 Rife Ave , Cambridge, N3C 2G7, Ontario
| CHARMING BUNGALOW IN THE HEART OF HESPELER. Welcome to this delightful bungalow, perfectly blending charm and versatility-an excellent choice for downsizers, first-time buyers, or investors. From its inviting curb appeal to its thoughtful layout, this home is sure to impress. The main level features carpet-free living with a bright and spacious living room highlighted by a large window that fills the space with natural light. Enjoy the updated kitchen with a cozy eating area that opens to the backyard-a serene retreat with a fully fenced yard, patio, and storage shed, perfect for relaxing or entertaining. This floor also includes 3 comfortable bedrooms and a modernized 4pc bathroom. The partly finished basement offers endless potential, complete with a rear entrance walk-up. It includes a cozy recreation room, an additional bedroom, and a 3pc bathroom, making it perfect for extra living space or a guest suite. A detached 1.5-car garage and a long tandem driveway provide parking for 4+ vehicles. Recent updates include a new roof and gutters (2018), owned water softener (2023), a refreshed main floor bathroom, and new A/C (2018). Nestled in a mature family-friendly neighbourhood, this home is within walking distance of schools, and parks, and just minutes from all amenities and easy access to Highway 401. |
| Price | $575,000 |
| Taxes: | $4190.00 |
| Assessment: | $302000 |
| Assessment Year: | 2024 |
| Address: | 114 Rife Ave , Cambridge, N3C 2G7, Ontario |
| Lot Size: | 56.00 x 124.00 (Feet) |
| Acreage: | < .50 |
| Directions/Cross Streets: | COOPER STREET |
| Rooms: | 6 |
| Rooms +: | 2 |
| Bedrooms: | 3 |
| Bedrooms +: | 1 |
| Kitchens: | 1 |
| Kitchens +: | 0 |
| Family Room: | Y |
| Basement: | Full, Part Fin |
| Approximatly Age: | 51-99 |
| Property Type: | Detached |
| Style: | Bungalow |
| Exterior: | Brick |
| Garage Type: | Detached |
| (Parking/)Drive: | Private |
| Drive Parking Spaces: | 3 |
| Pool: | None |
| Approximatly Age: | 51-99 |
| Approximatly Square Footage: | 1100-1500 |
| Property Features: | Library, Park, Public Transit, River/Stream, School |
| Fireplace/Stove: | N |
| Heat Source: | Gas |
| Heat Type: | Forced Air |
| Central Air Conditioning: | Central Air |
| Laundry Level: | Lower |
| Sewers: | Sewers |
| Water: | Municipal |
$
%
Years
This calculator is for demonstration purposes only. Always consult a professional
financial advisor before making personal financial decisions.
| Although the information displayed is believed to be accurate, no warranties or representations are made of any kind. |
| RE/MAX TWIN CITY FAISAL SUSIWALA REALTY |
|
|

Ritu Anand
Broker
Dir:
647-287-4515
Bus:
905-454-1100
Fax:
905-277-0020
| Virtual Tour | Book Showing | Email a Friend |
Jump To:
At a Glance:
| Type: | Freehold - Detached |
| Area: | Waterloo |
| Municipality: | Cambridge |
| Style: | Bungalow |
| Lot Size: | 56.00 x 124.00(Feet) |
| Approximate Age: | 51-99 |
| Tax: | $4,190 |
| Beds: | 3+1 |
| Baths: | 2 |
| Fireplace: | N |
| Pool: | None |
Locatin Map:
Payment Calculator:

