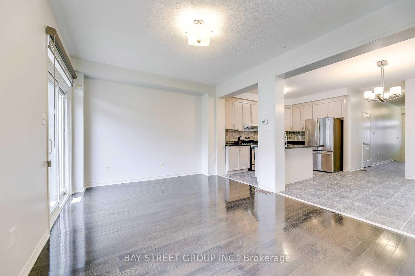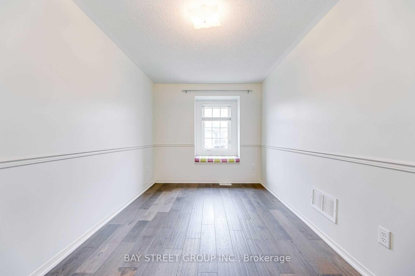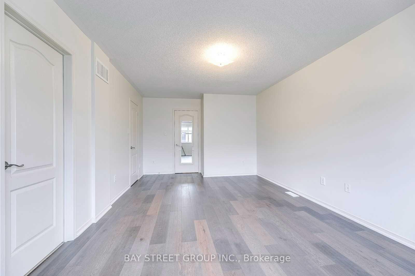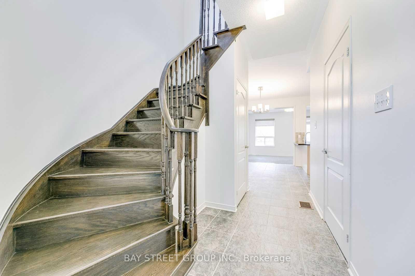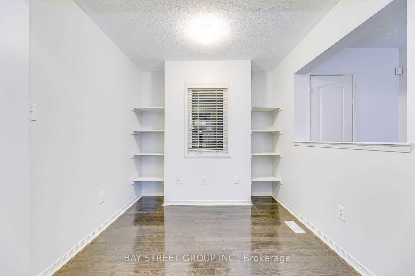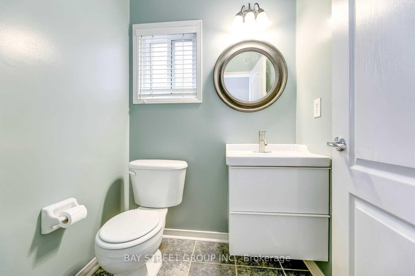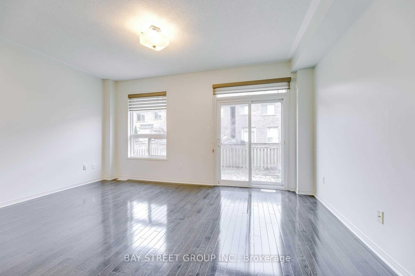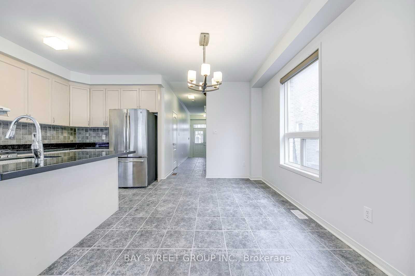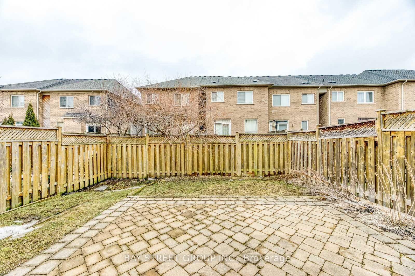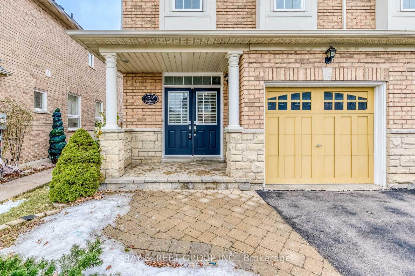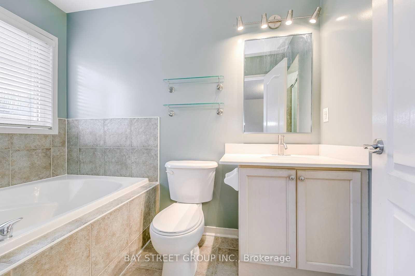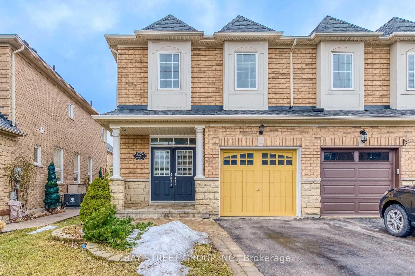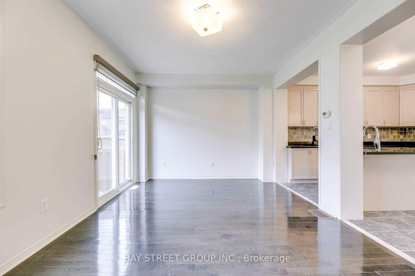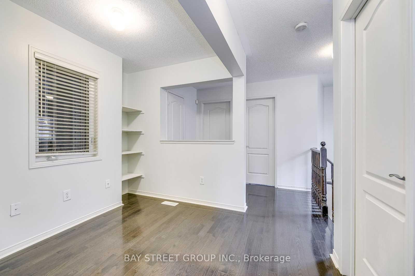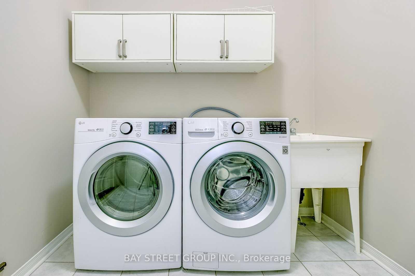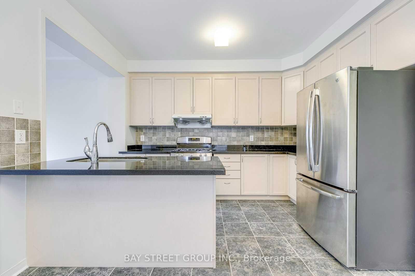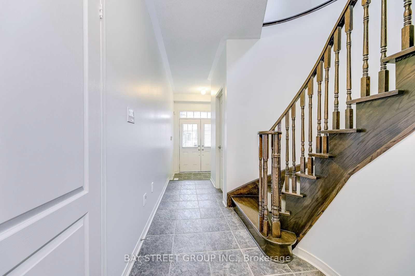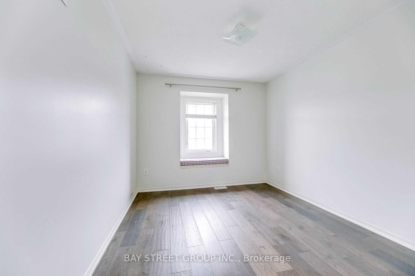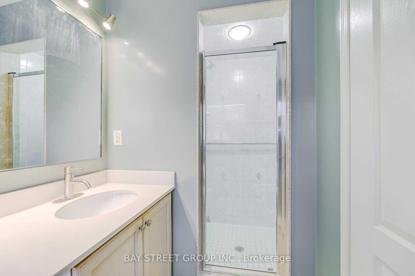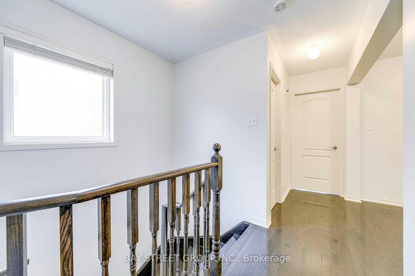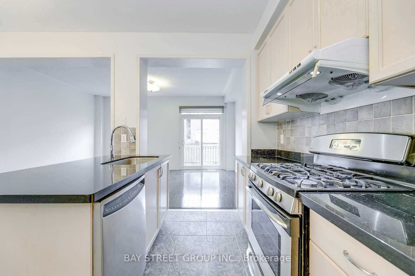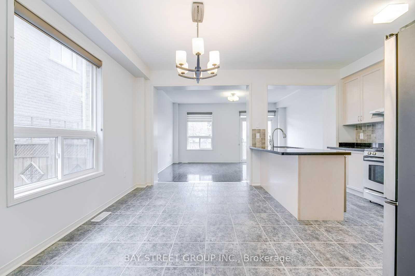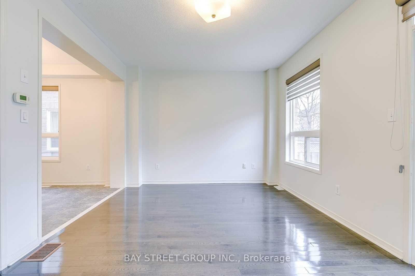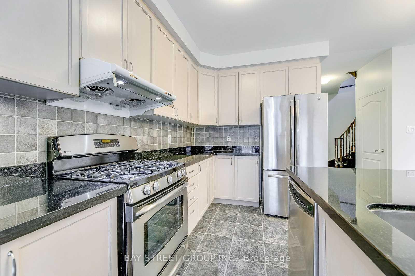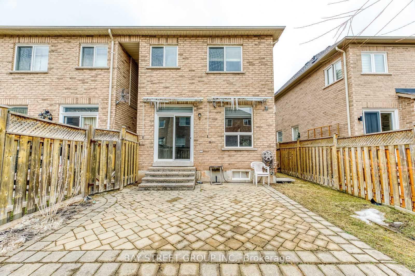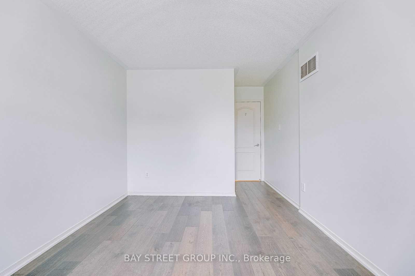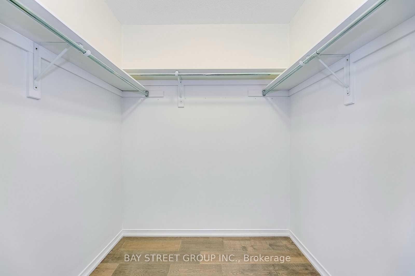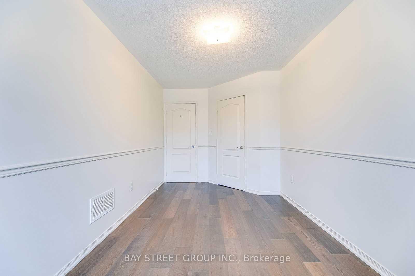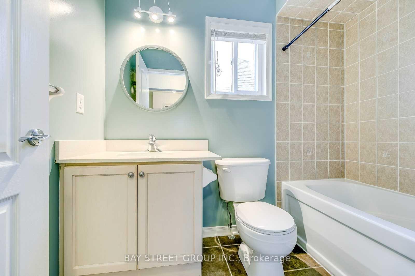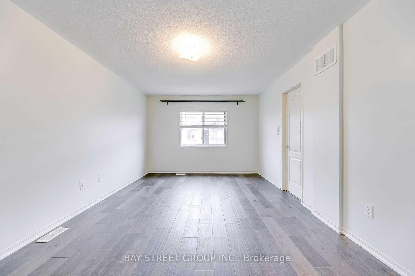$3,800
Available - For Rent
Listing ID: W10441267
2278 Stone Glen Cres , Oakville, L6M 0C8, Ontario
| Exquisite End-Unit Townhouse in the Highly Sought-After Westmount Neighborhood! This beautifully maintained, carpet-free home has been freshly painted and offers nearly 1,800 square feet of thoughtfully designed living space above grade. The main floor features gleaming hardwood flooring throughout, an open-concept kitchen and dining area complete with a large center island, perfect for family meals and entertaining. The spacious family room provides ample space for relaxation and gatherings, while the convenience of main-floor laundry and direct access to the garage adds to the homes functionality. Upstairs, you'll find three generously sized bedrooms, each offering plenty of natural light and closet space. Additionally, there is a dedicated office area, ideal for work or study. The master retreat is a true sanctuary, featuring a large 4-piece ensuite and a walk-in closet, offering a private and luxurious space to unwind. Step outside to enjoy a large backyard, provides plenty of room for outdoor activities, gardening, or simply relaxing in the fresh air. With its prime location in Westmount and its spacious, well-designed layout, this home is a must-see! Prime Location Near Schools, Parks, Hospital, and Shopping Plaza. Enjoy easy access to major highways and public transit, making commuting and errands convenient. Everything you need is just minutes away! |
| Price | $3,800 |
| Address: | 2278 Stone Glen Cres , Oakville, L6M 0C8, Ontario |
| Directions/Cross Streets: | Third Line/Pine Glen |
| Rooms: | 7 |
| Rooms +: | 1 |
| Bedrooms: | 3 |
| Bedrooms +: | 1 |
| Kitchens: | 1 |
| Family Room: | Y |
| Basement: | Unfinished |
| Furnished: | N |
| Property Type: | Att/Row/Twnhouse |
| Style: | 2-Storey |
| Exterior: | Brick, Stone |
| Garage Type: | Attached |
| (Parking/)Drive: | Private |
| Drive Parking Spaces: | 1 |
| Pool: | None |
| Private Entrance: | Y |
| Laundry Access: | In Area |
| Approximatly Square Footage: | 1500-2000 |
| Parking Included: | Y |
| Fireplace/Stove: | N |
| Heat Source: | Gas |
| Heat Type: | Forced Air |
| Central Air Conditioning: | Central Air |
| Sewers: | Sewers |
| Water: | Municipal |
| Although the information displayed is believed to be accurate, no warranties or representations are made of any kind. |
| BAY STREET GROUP INC. |
|
|

Ritu Anand
Broker
Dir:
647-287-4515
Bus:
905-454-1100
Fax:
905-277-0020
| Book Showing | Email a Friend |
Jump To:
At a Glance:
| Type: | Freehold - Att/Row/Twnhouse |
| Area: | Halton |
| Municipality: | Oakville |
| Neighbourhood: | West Oak Trails |
| Style: | 2-Storey |
| Beds: | 3+1 |
| Baths: | 3 |
| Fireplace: | N |
| Pool: | None |
Locatin Map:

