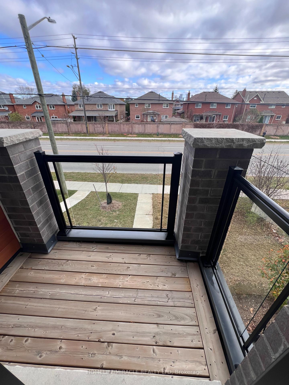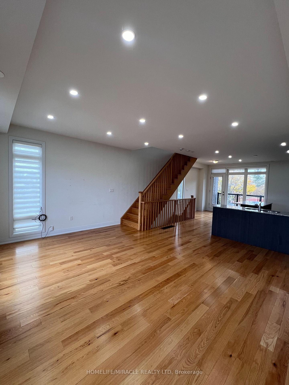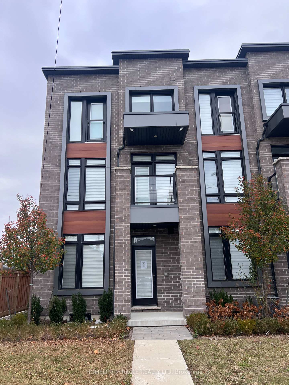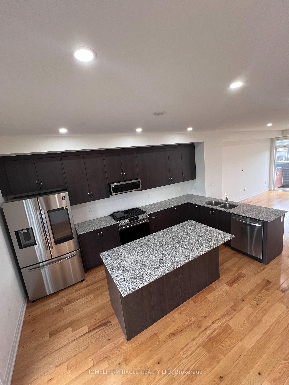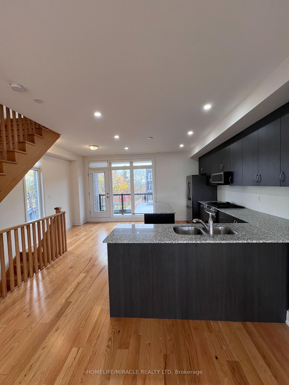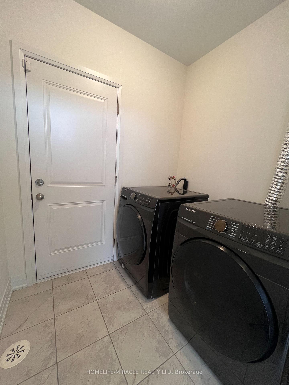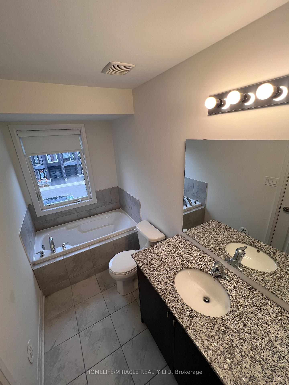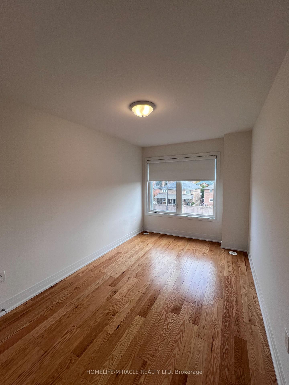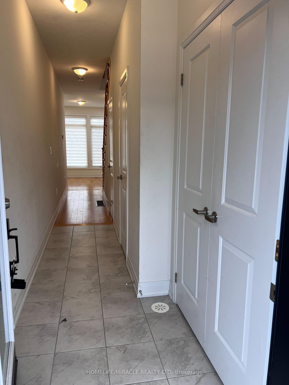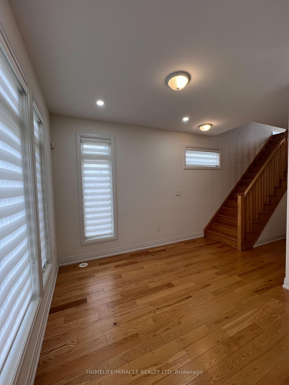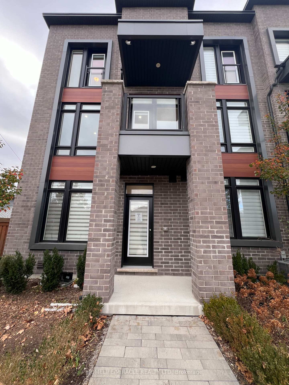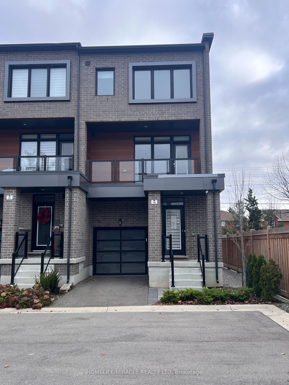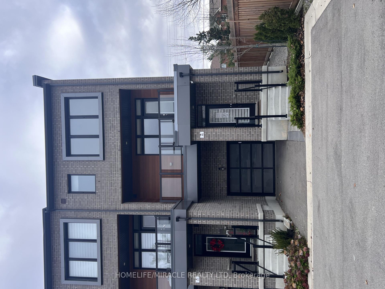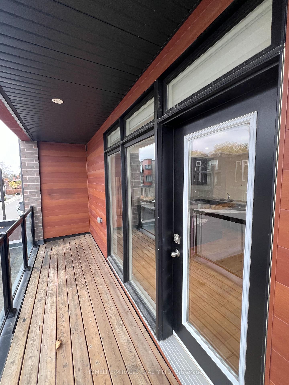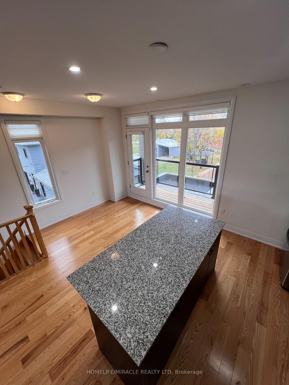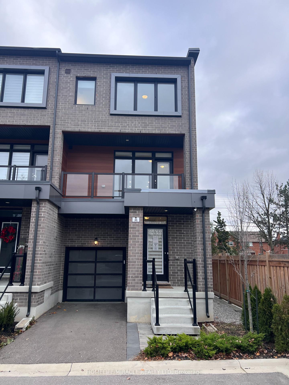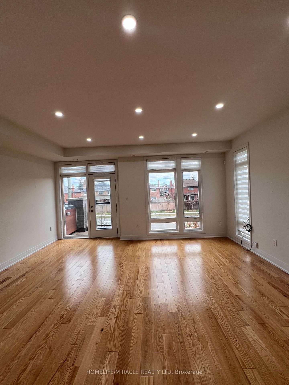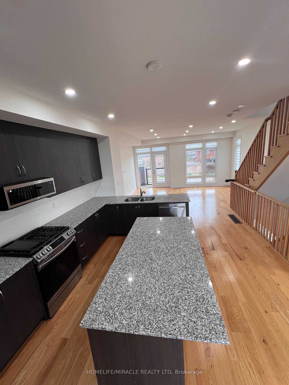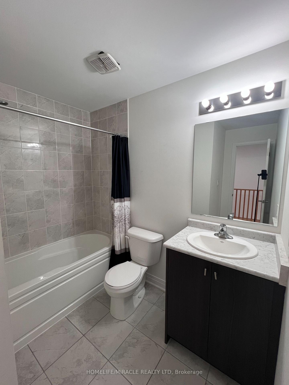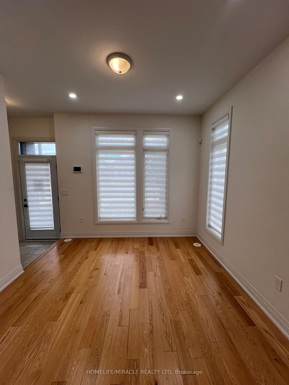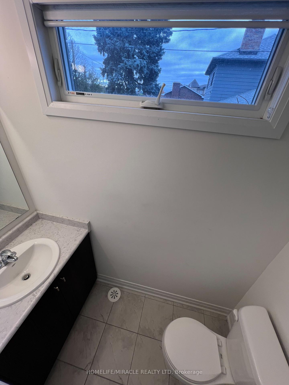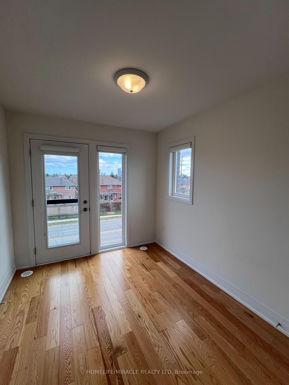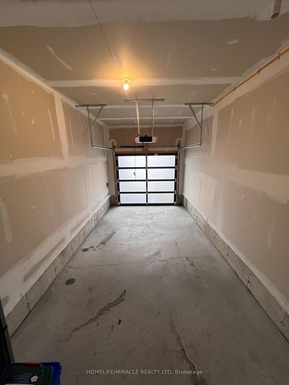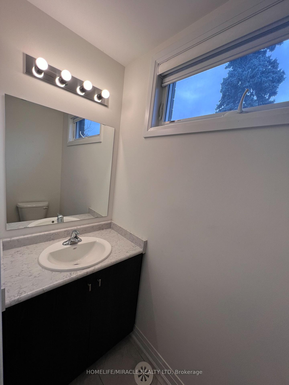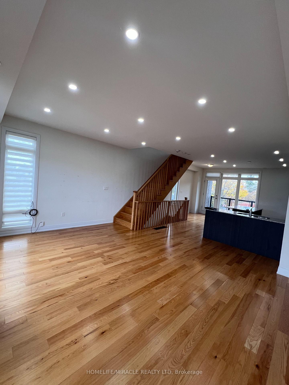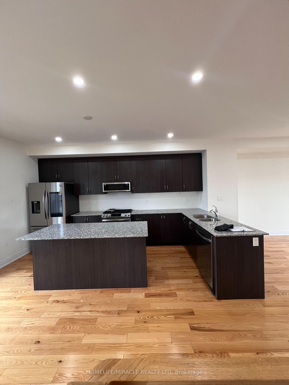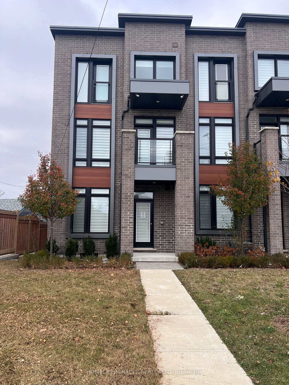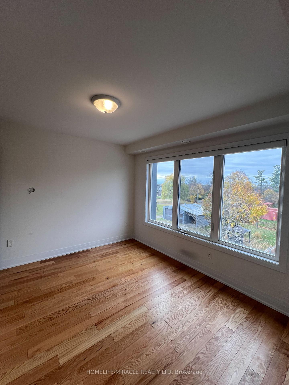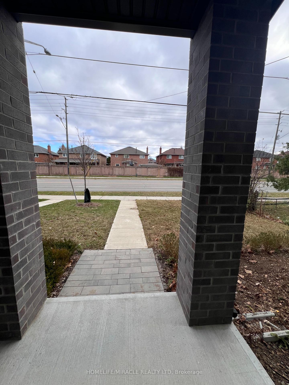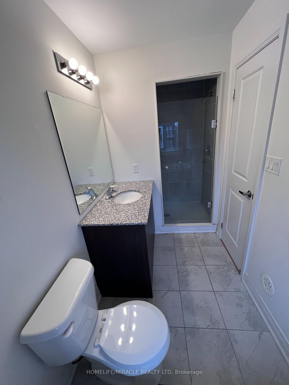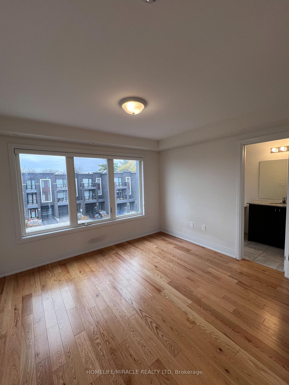$1,099,000
Available - For Sale
Listing ID: N10440706
45 Shatner Turnabout , Vaughan, L4L 0M4, Ontario
| Welcome to this sleek and sophisticated 3-bedroom, 3-bathroom urban modern townhouse, perfectly situated in a prime Woodbridge location. Steps away from public transit, restaurants, shopping, schools, parks, and walking trails, this home offers unparalleled convenience. It's just minutes from the Vaughan Subway and provides quick access to both Highway 400 and 407. Inside, the open-plan living area is designed for entertaining, featuring a European-inspired gourmet kitchen equipped with top-of-the-line stainless steel appliances, custom cabinetry, an island with a breakfast bar, and a spacious dining area that opens onto a large balcony with a BBQ hook-up. The sunlit living room, with its large windows, also offers a walk-out balcony, creating seamless indoor-outdoor living spaces. The primary suite is a private retreat, complete with a walk-in closet and a spa-like en-suite bathroom boasting a soaker tub and separate shower. Don't miss this one! |
| Price | $1,099,000 |
| Taxes: | $3980.00 |
| Address: | 45 Shatner Turnabout , Vaughan, L4L 0M4, Ontario |
| Lot Size: | 23.27 x 64.42 (Feet) |
| Directions/Cross Streets: | Pine Valley Dr/Langstaff Rd |
| Rooms: | 7 |
| Bedrooms: | 3 |
| Bedrooms +: | |
| Kitchens: | 1 |
| Family Room: | Y |
| Basement: | Unfinished |
| Approximatly Age: | 0-5 |
| Property Type: | Att/Row/Twnhouse |
| Style: | 3-Storey |
| Exterior: | Brick |
| Garage Type: | Built-In |
| (Parking/)Drive: | Private |
| Drive Parking Spaces: | 1 |
| Pool: | None |
| Approximatly Age: | 0-5 |
| Approximatly Square Footage: | 2000-2500 |
| Property Features: | Grnbelt/Cons, Park, Place Of Worship, Public Transit, Rec Centre, School |
| Fireplace/Stove: | N |
| Heat Source: | Gas |
| Heat Type: | Forced Air |
| Central Air Conditioning: | Central Air |
| Laundry Level: | Main |
| Elevator Lift: | N |
| Sewers: | Sewers |
| Water: | Municipal |
| Utilities-Cable: | A |
| Utilities-Hydro: | A |
| Utilities-Gas: | A |
| Utilities-Telephone: | A |
$
%
Years
This calculator is for demonstration purposes only. Always consult a professional
financial advisor before making personal financial decisions.
| Although the information displayed is believed to be accurate, no warranties or representations are made of any kind. |
| HOMELIFE/MIRACLE REALTY LTD |
|
|

Ritu Anand
Broker
Dir:
647-287-4515
Bus:
905-454-1100
Fax:
905-277-0020
| Book Showing | Email a Friend |
Jump To:
At a Glance:
| Type: | Freehold - Att/Row/Twnhouse |
| Area: | York |
| Municipality: | Vaughan |
| Neighbourhood: | East Woodbridge |
| Style: | 3-Storey |
| Lot Size: | 23.27 x 64.42(Feet) |
| Approximate Age: | 0-5 |
| Tax: | $3,980 |
| Beds: | 3 |
| Baths: | 3 |
| Fireplace: | N |
| Pool: | None |
Locatin Map:
Payment Calculator:

