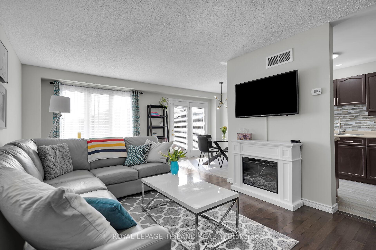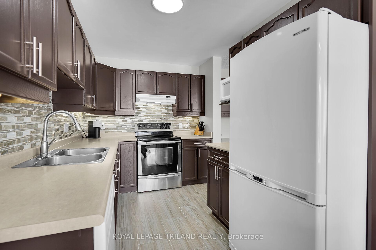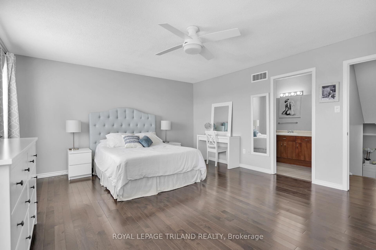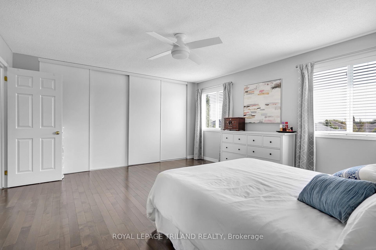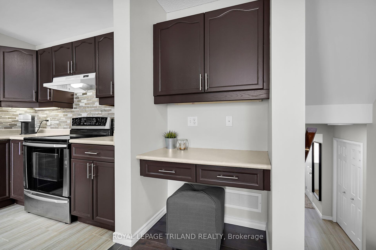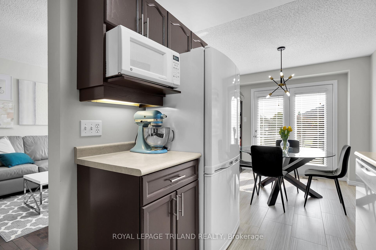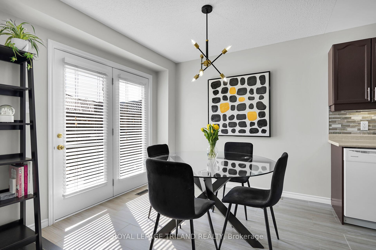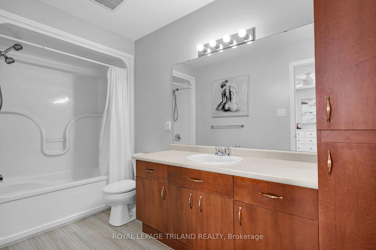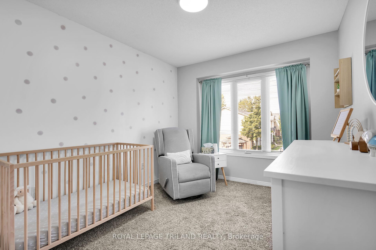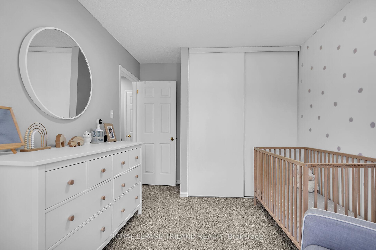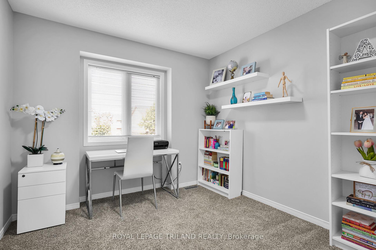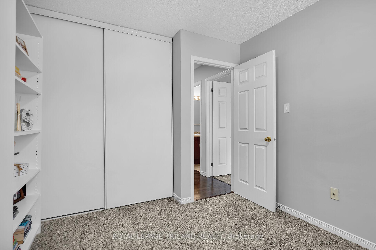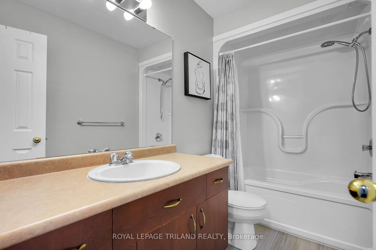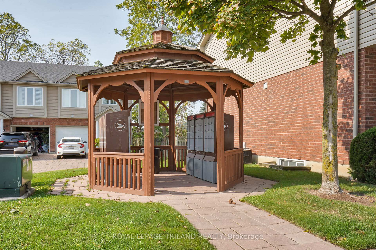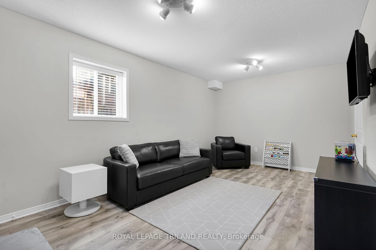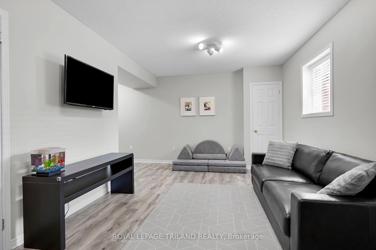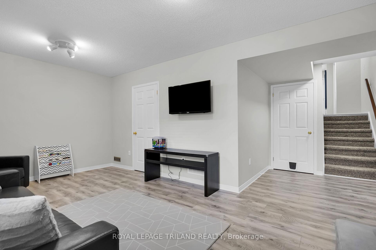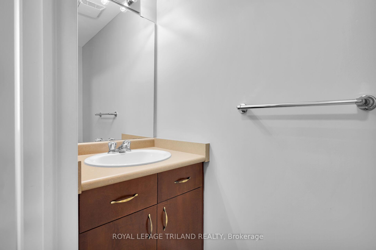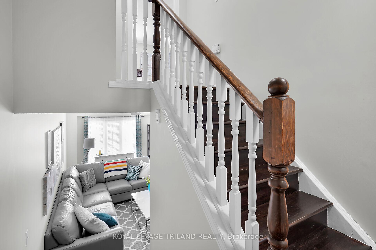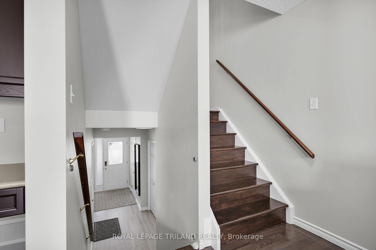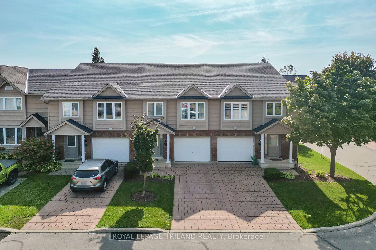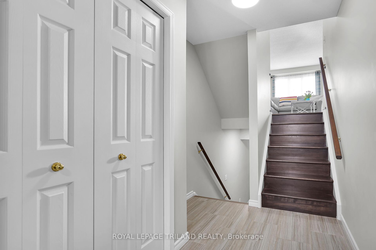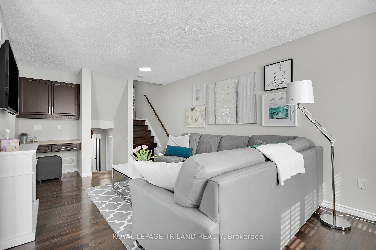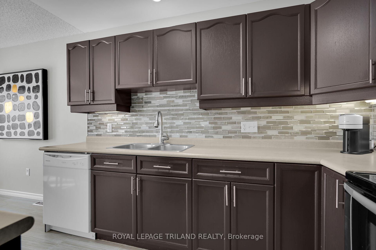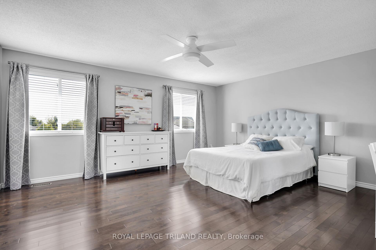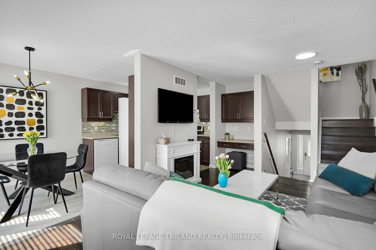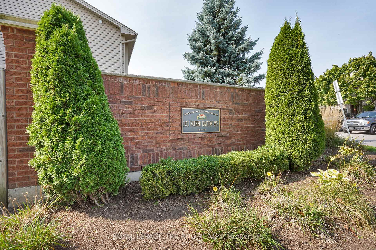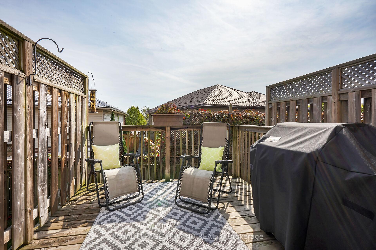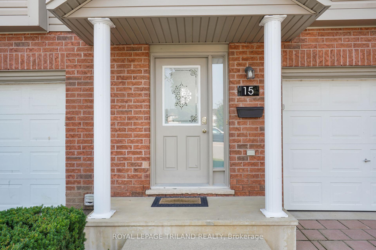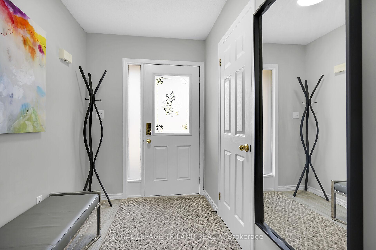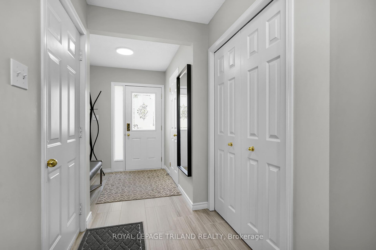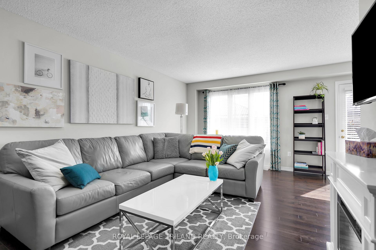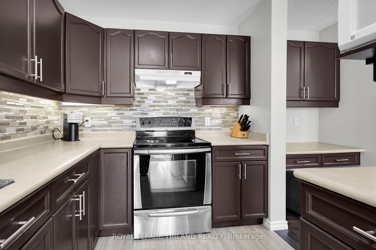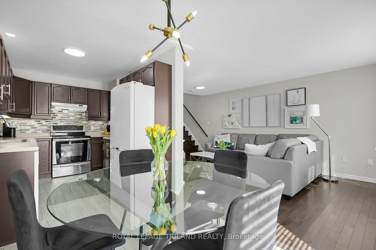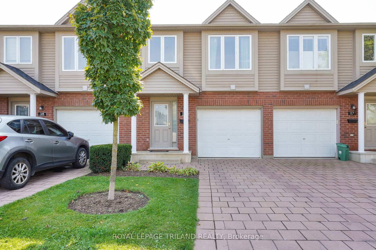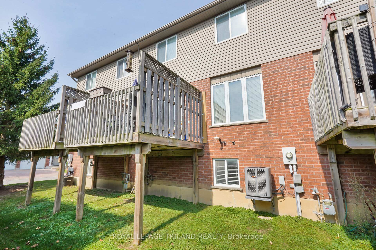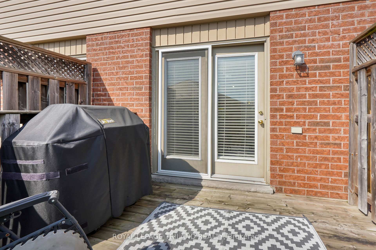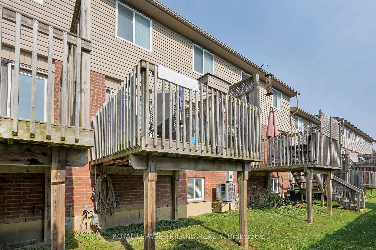$534,900
Available - For Sale
Listing ID: X9382627
1921 Father Dalton Ave , Unit 15, London, N5X 4S1, Ontario
| Welcome to Rembrandt Sunningdale Meadows in desirable Stoney Creek! This beautiful 3 bedroom condo is situated in a well managed complex with low condo fees in a sought out neighbourhood in North London. This home features hardwood, laminate and ceramic flooring throughout most of the home, double doors off of the kitchen leading to a private deck with a natural gas line for a BBQ and new AC in 2022. The basement features a rec-room with a large window for natural light and ample storage on the lower level. Large primary bedroom features an en-suite bathroom and plenty of closet space. This home has large windows throughout for plenty of natural sunlight as well as new lighting. This condo also has an attached garage and paver stone driveway. Great location, walking distance to desirable schools, and close proximity to parks, Stoney Creek Community Center, and Masonville Mall. This home shows very well, you won't be disappointed. |
| Price | $534,900 |
| Taxes: | $3245.00 |
| Maintenance Fee: | 308.11 |
| Address: | 1921 Father Dalton Ave , Unit 15, London, N5X 4S1, Ontario |
| Province/State: | Ontario |
| Condo Corporation No | MCC |
| Level | 1 |
| Unit No | 7 |
| Directions/Cross Streets: | SOUTH WENIGE AND SAVANNAH |
| Rooms: | 6 |
| Bedrooms: | 3 |
| Bedrooms +: | |
| Kitchens: | 1 |
| Family Room: | Y |
| Basement: | Finished, Full |
| Approximatly Age: | 16-30 |
| Property Type: | Condo Townhouse |
| Style: | Multi-Level |
| Exterior: | Brick, Vinyl Siding |
| Garage Type: | Attached |
| Garage(/Parking)Space: | 1.00 |
| Drive Parking Spaces: | 1 |
| Park #1 | |
| Parking Type: | Exclusive |
| Exposure: | S |
| Balcony: | Terr |
| Locker: | None |
| Pet Permited: | Restrict |
| Approximatly Age: | 16-30 |
| Approximatly Square Footage: | 1600-1799 |
| Maintenance: | 308.11 |
| Common Elements Included: | Y |
| Parking Included: | Y |
| Building Insurance Included: | Y |
| Fireplace/Stove: | N |
| Heat Source: | Gas |
| Heat Type: | Forced Air |
| Central Air Conditioning: | Central Air |
| Laundry Level: | Lower |
| Ensuite Laundry: | Y |
| Elevator Lift: | N |
$
%
Years
This calculator is for demonstration purposes only. Always consult a professional
financial advisor before making personal financial decisions.
| Although the information displayed is believed to be accurate, no warranties or representations are made of any kind. |
| ROYAL LEPAGE TRILAND REALTY |
|
|

Ritu Anand
Broker
Dir:
647-287-4515
Bus:
905-454-1100
Fax:
905-277-0020
| Virtual Tour | Book Showing | Email a Friend |
Jump To:
At a Glance:
| Type: | Condo - Condo Townhouse |
| Area: | Middlesex |
| Municipality: | London |
| Neighbourhood: | North C |
| Style: | Multi-Level |
| Approximate Age: | 16-30 |
| Tax: | $3,245 |
| Maintenance Fee: | $308.11 |
| Beds: | 3 |
| Baths: | 3 |
| Garage: | 1 |
| Fireplace: | N |
Locatin Map:
Payment Calculator:

