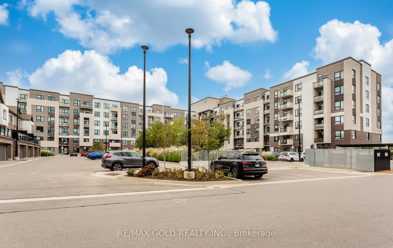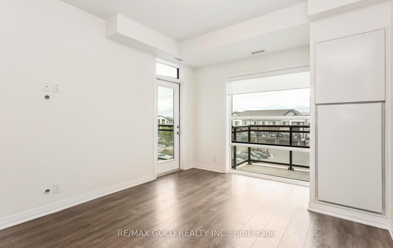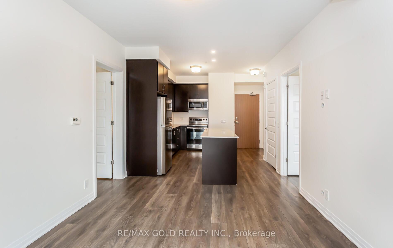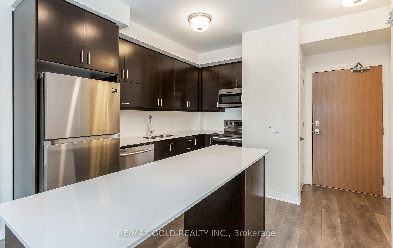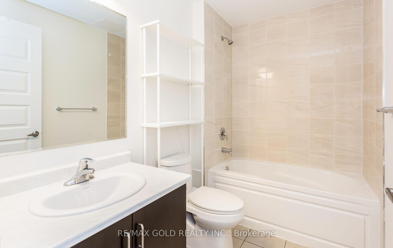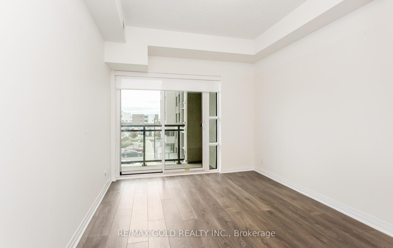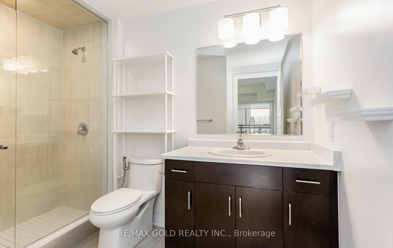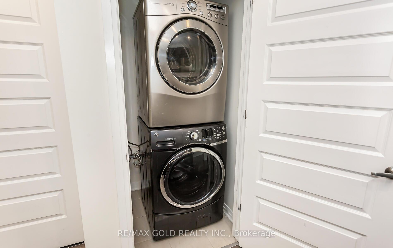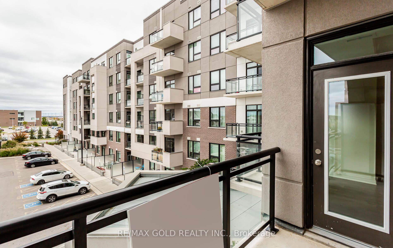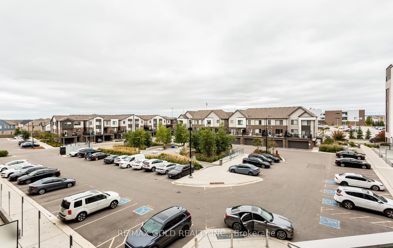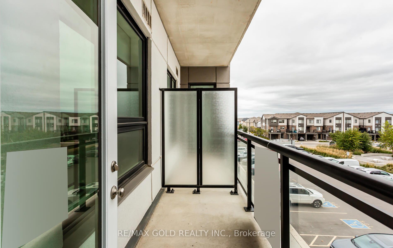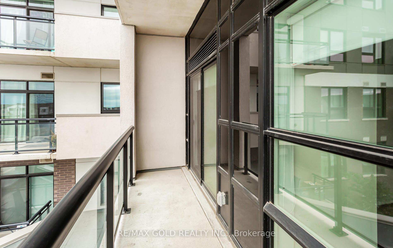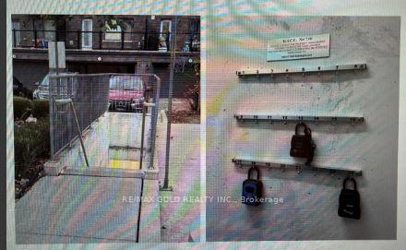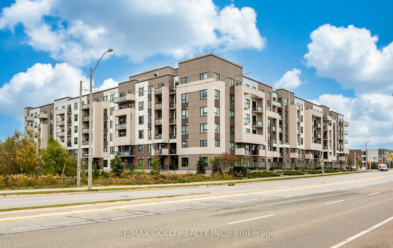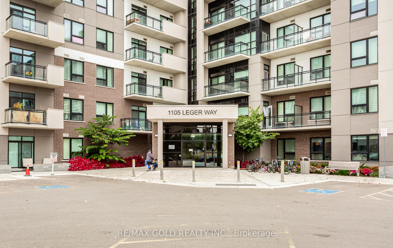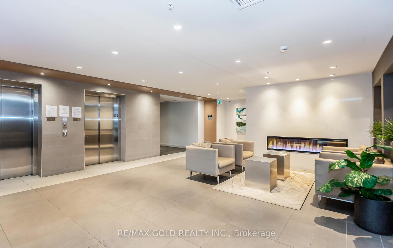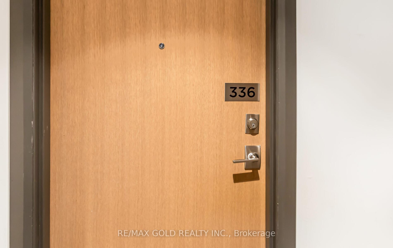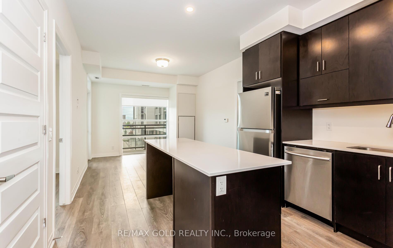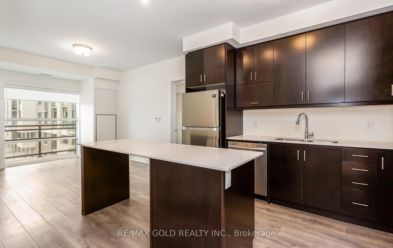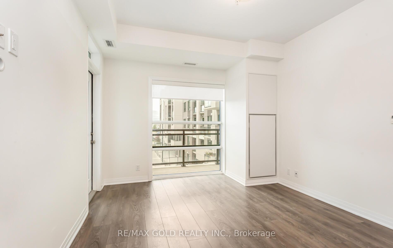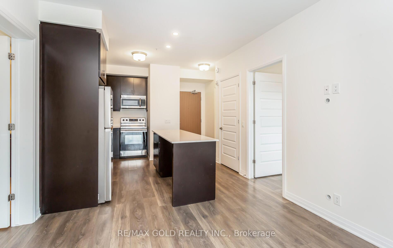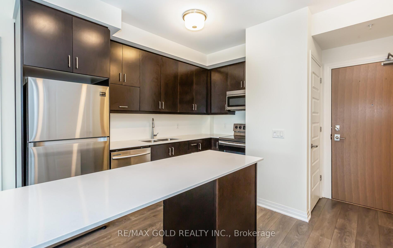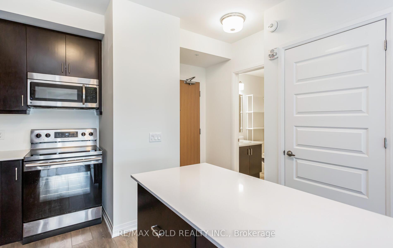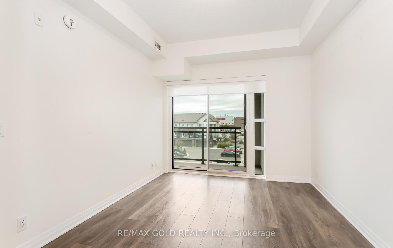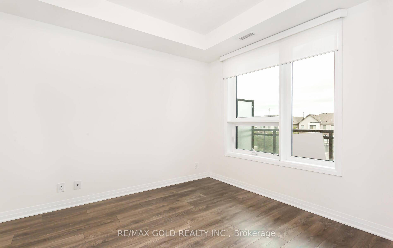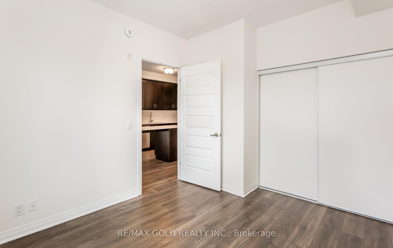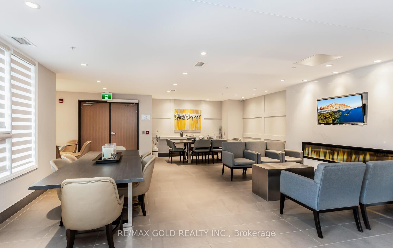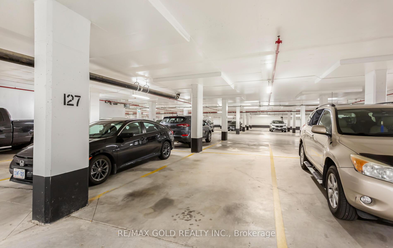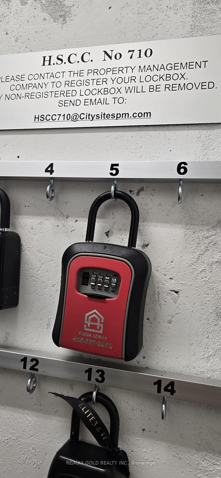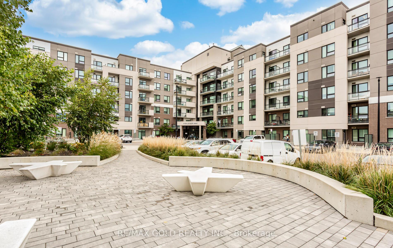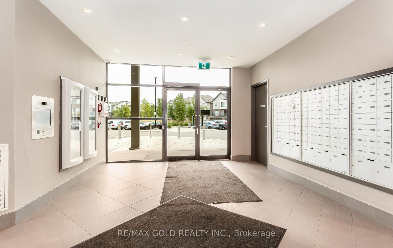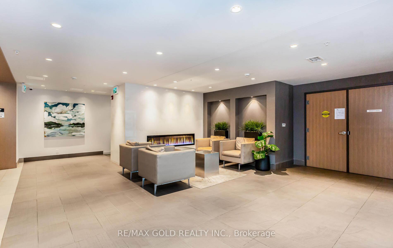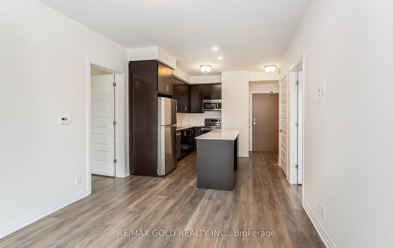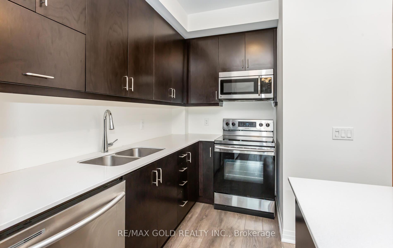$660,000
Available - For Sale
Listing ID: W10432895
1105 Leger Way , Unit 336, Milton, L9E 1K7, Ontario
| This stunning 2-bedroom, 2-bathroom condo with dual terraces is nestled in the highly sought-after Ford-Milton area. Meticulously maintained, this west-facing unit boasts 9-footceilings and an array of upgrades. The standout kitchen features a spacious island with seating for five, elegant granite countertops, stainless steel appliances, and abundant cabinetry for all your storage needs. The bright and airy living room, highlighted by a large bay window, separates the bedrooms to provide ultimate privacy. The primary bedroom is a true retreat, complete with a private covered balcony, a large walk-in closet, and a modern ensuite bathroom with a sleek glass-enclosed shower. The second bedroom, ideal for children or guests, adds to the home's charm. Conveniently located within walking distance of shopping centers, schools, parks, and banks, this exceptional unit in the heart of Hawthorne South Village is a rare find. |
| Extras: Existing Fridge, Stove, Microwave, Dishwasher, Washer & Dryer, Window Coverings, Garage Remote & Building Fob |
| Price | $660,000 |
| Taxes: | $2530.00 |
| Maintenance Fee: | 464.00 |
| Address: | 1105 Leger Way , Unit 336, Milton, L9E 1K7, Ontario |
| Province/State: | Ontario |
| Condo Corporation No | HSCP |
| Level | 03 |
| Unit No | 36 |
| Locker No | 336 |
| Directions/Cross Streets: | Louis St Laurent & Bronte S |
| Rooms: | 6 |
| Bedrooms: | 2 |
| Bedrooms +: | |
| Kitchens: | 1 |
| Family Room: | Y |
| Basement: | None |
| Property Type: | Condo Apt |
| Style: | Apartment |
| Exterior: | Brick |
| Garage Type: | None |
| Garage(/Parking)Space: | 0.00 |
| Drive Parking Spaces: | 1 |
| Park #1 | |
| Parking Spot: | 127 |
| Parking Type: | Owned |
| Legal Description: | Underground |
| Park #2 | |
| Parking Spot: | ** |
| Exposure: | W |
| Balcony: | Terr |
| Locker: | Owned |
| Pet Permited: | N |
| Approximatly Square Footage: | 800-899 |
| Building Amenities: | Recreation Room |
| Property Features: | Hospital, Library, Park, Public Transit, School, School Bus Route |
| Maintenance: | 464.00 |
| Common Elements Included: | Y |
| Heat Included: | Y |
| Parking Included: | Y |
| Fireplace/Stove: | N |
| Heat Source: | Gas |
| Heat Type: | Forced Air |
| Central Air Conditioning: | Central Air |
| Ensuite Laundry: | Y |
$
%
Years
This calculator is for demonstration purposes only. Always consult a professional
financial advisor before making personal financial decisions.
| Although the information displayed is believed to be accurate, no warranties or representations are made of any kind. |
| RE/MAX GOLD REALTY INC. |
|
|

Ritu Anand
Broker
Dir:
647-287-4515
Bus:
905-454-1100
Fax:
905-277-0020
| Book Showing | Email a Friend |
Jump To:
At a Glance:
| Type: | Condo - Condo Apt |
| Area: | Halton |
| Municipality: | Milton |
| Neighbourhood: | Ford |
| Style: | Apartment |
| Tax: | $2,530 |
| Maintenance Fee: | $464 |
| Beds: | 2 |
| Baths: | 2 |
| Fireplace: | N |
Locatin Map:
Payment Calculator:

