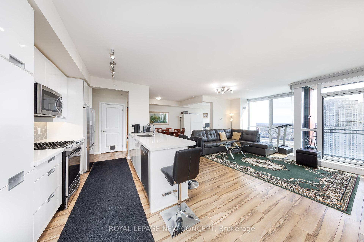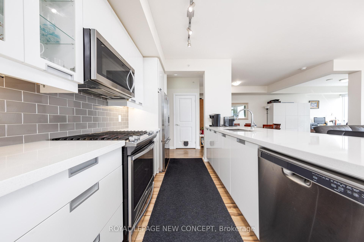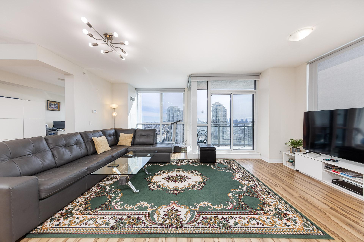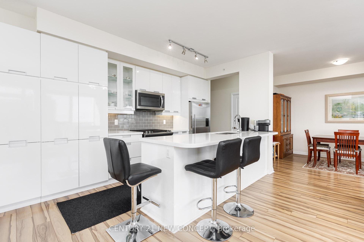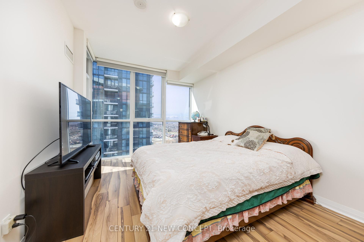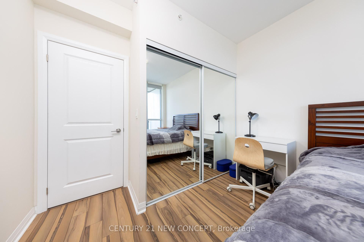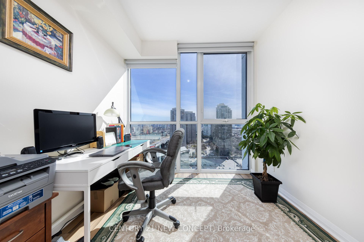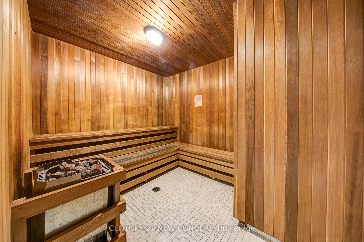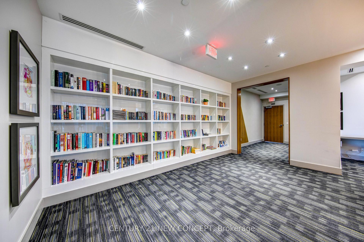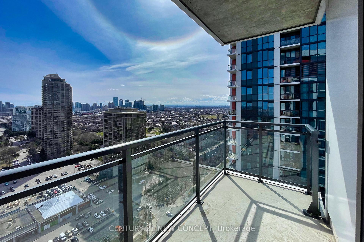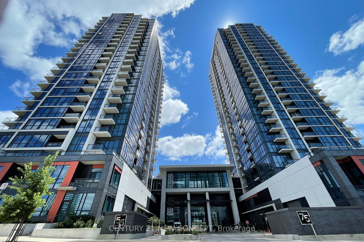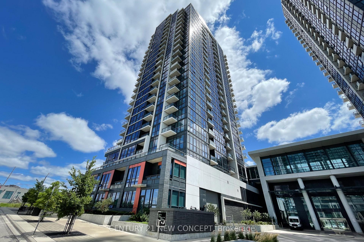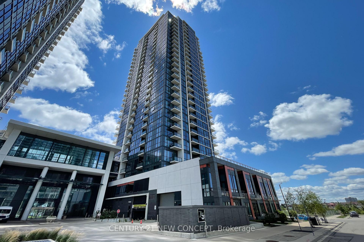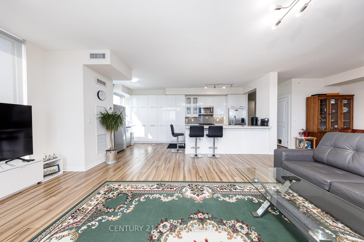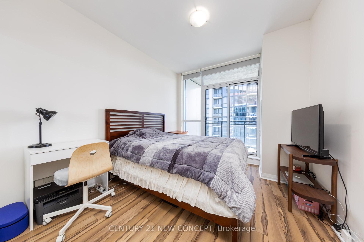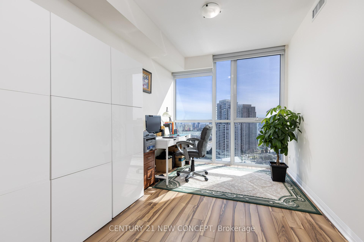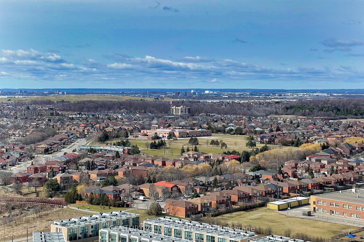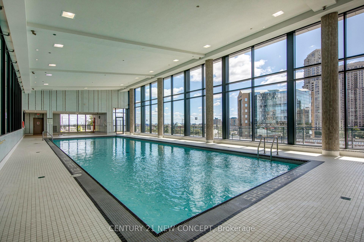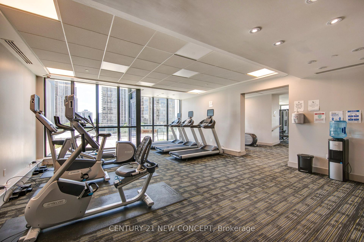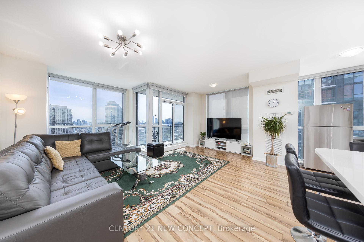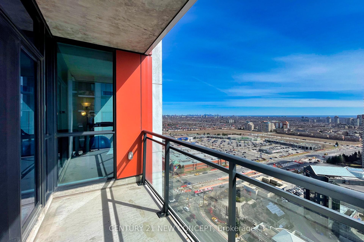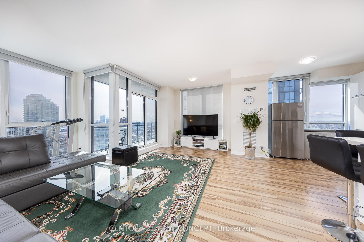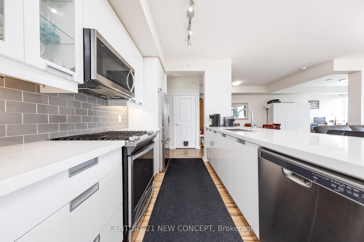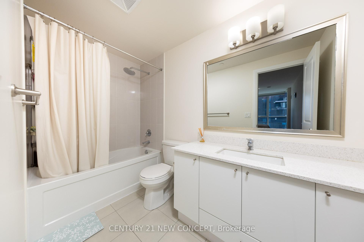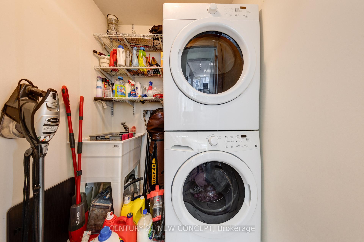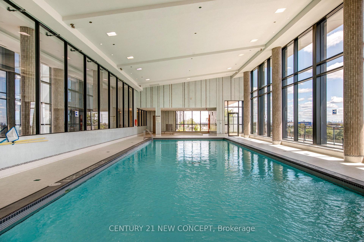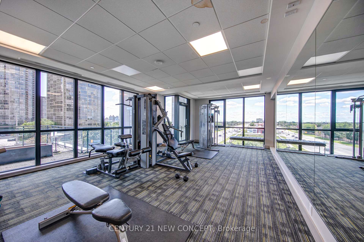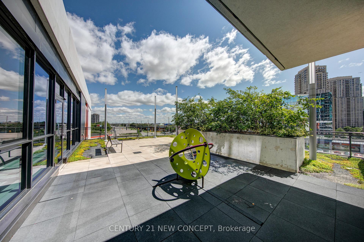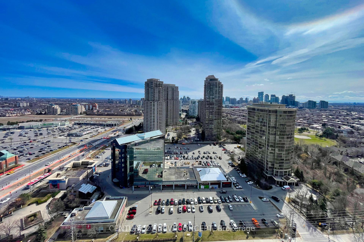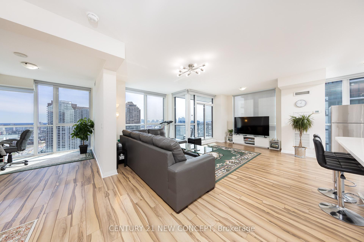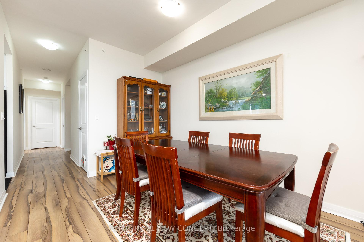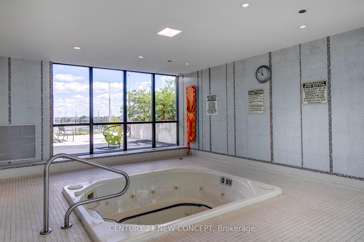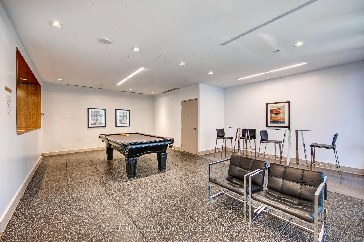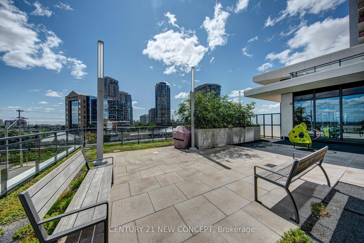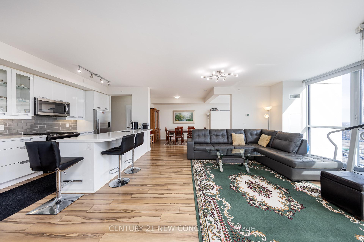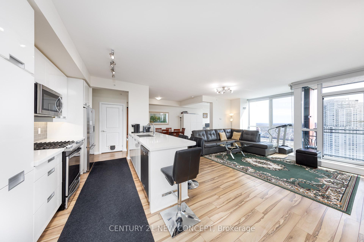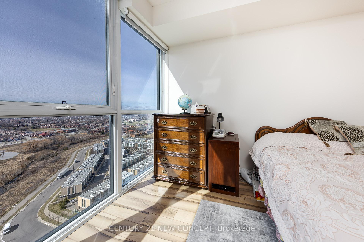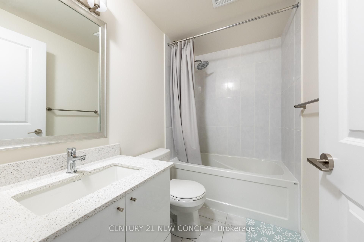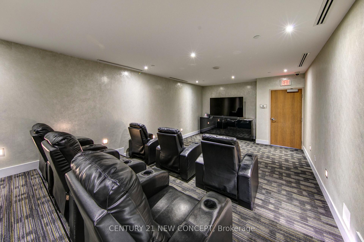$1,030,000
Available - For Sale
Listing ID: W9368219
55 Eglinton Ave West , Unit PH220, Mississauga, L5R 0E4, Ontario
| The Pinnacle At Uptown! Absolutely Gorgeous And Very Spacious Penthouse UNIT Entertainer's Delight UNIT. 7 Years Old. Rarely Offered Corner 1496 Sq. Ft With 2 Balconies. 3 Bedrooms As Per Builder's Plan .3rd Bedroom Converted By Builder Into Solarium/Office/Den, Easily Converted Back To 3rd Bedroom.Open Concept Living Suite With Walk-Out To Balcony! Modern Kitchen With Breakfast Bar, Quartz Countertops And Full Size Stainless Steel Appliances. Gorgeous Unit w/South East Corner*.The Spacious Primary Bedroom Features Floor To Ceiling Windows Allowing For A Clear View Prime Location, Surrounded By Convenient Shopping, Dining, Banks, Ocean's Supermarket, Mins To 403, 401, 410 Highways. Bright And Airy With Gorgeous Views With Glimpses Of Lake Ontario All The Way To Cn Tower. 10 Ft Ceilings.A Morning Coffee Or A Nice Glass Of Wine In Your Balcony. 2 Parking & 1 Locker Included*Market Picking up |
| Extras: 2 Parking(A#41, A#42) & 1 Locker(A#93) Included. |
| Price | $1,030,000 |
| Taxes: | $4990.00 |
| Maintenance Fee: | 1080.79 |
| Address: | 55 Eglinton Ave West , Unit PH220, Mississauga, L5R 0E4, Ontario |
| Province/State: | Ontario |
| Condo Corporation No | PSCC |
| Level | 22 |
| Unit No | 14 |
| Locker No | A#93 |
| Directions/Cross Streets: | Hurontario / Eglinton |
| Rooms: | 6 |
| Rooms +: | 1 |
| Bedrooms: | 3 |
| Bedrooms +: | |
| Kitchens: | 1 |
| Family Room: | N |
| Basement: | None |
| Property Type: | Condo Apt |
| Style: | Apartment |
| Exterior: | Concrete |
| Garage Type: | Underground |
| Garage(/Parking)Space: | 2.00 |
| Drive Parking Spaces: | 2 |
| Park #1 | |
| Parking Spot: | A#41 |
| Parking Type: | Owned |
| Legal Description: | A |
| Park #2 | |
| Parking Spot: | A#42 |
| Parking Type: | Owned |
| Legal Description: | A |
| Exposure: | Se |
| Balcony: | Open |
| Locker: | Owned |
| Pet Permited: | Restrict |
| Approximatly Square Footage: | 1400-1599 |
| Building Amenities: | Concierge, Guest Suites, Gym, Indoor Pool, Party/Meeting Room, Visitor Parking |
| Property Features: | Library, Park, Place Of Worship, Public Transit, School |
| Maintenance: | 1080.79 |
| CAC Included: | Y |
| Water Included: | Y |
| Common Elements Included: | Y |
| Heat Included: | Y |
| Building Insurance Included: | Y |
| Fireplace/Stove: | N |
| Heat Source: | Gas |
| Heat Type: | Forced Air |
| Central Air Conditioning: | Central Air |
| Laundry Level: | Main |
| Ensuite Laundry: | Y |
$
%
Years
This calculator is for demonstration purposes only. Always consult a professional
financial advisor before making personal financial decisions.
| Although the information displayed is believed to be accurate, no warranties or representations are made of any kind. |
| CENTURY 21 NEW CONCEPT |
|
|

Ritu Anand
Broker
Dir:
647-287-4515
Bus:
905-454-1100
Fax:
905-277-0020
| Virtual Tour | Book Showing | Email a Friend |
Jump To:
At a Glance:
| Type: | Condo - Condo Apt |
| Area: | Peel |
| Municipality: | Mississauga |
| Neighbourhood: | Hurontario |
| Style: | Apartment |
| Tax: | $4,990 |
| Maintenance Fee: | $1,080.79 |
| Beds: | 3 |
| Baths: | 2 |
| Garage: | 2 |
| Fireplace: | N |
Locatin Map:
Payment Calculator:

