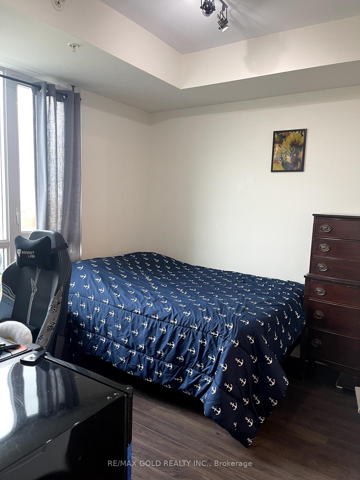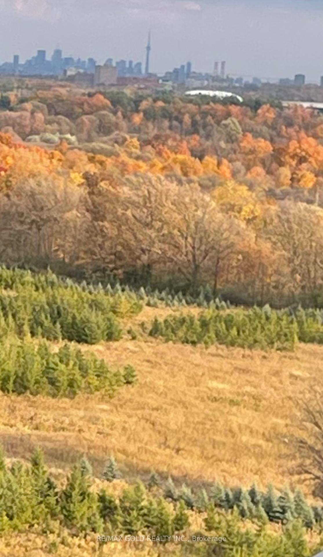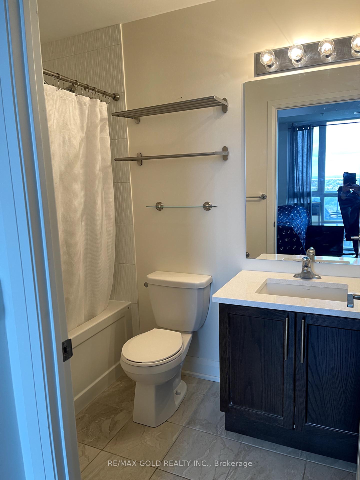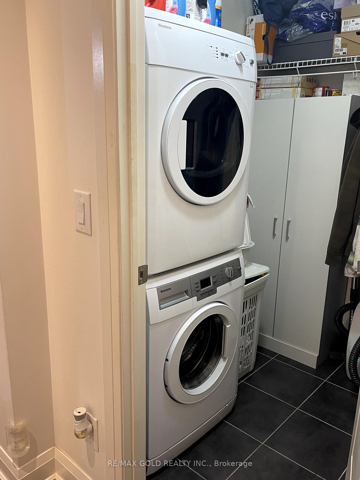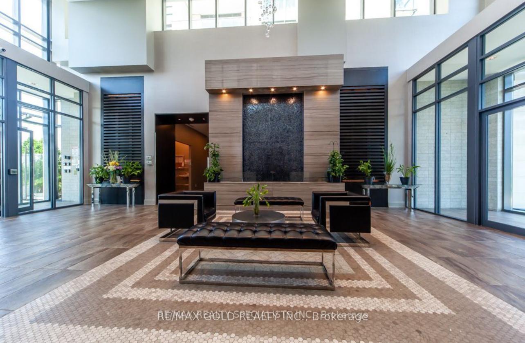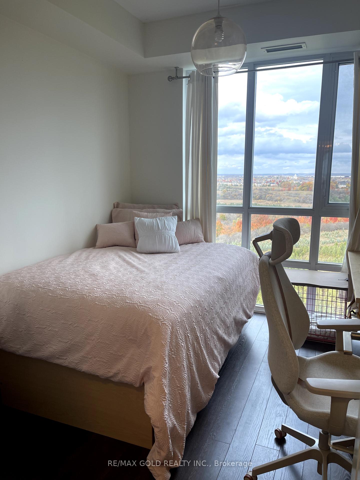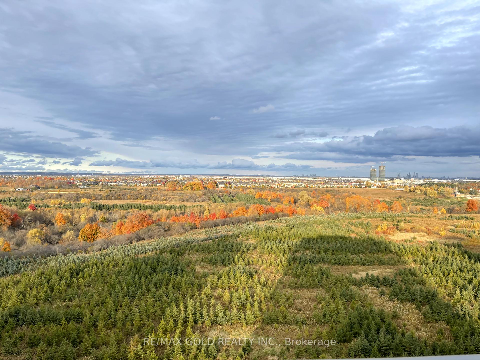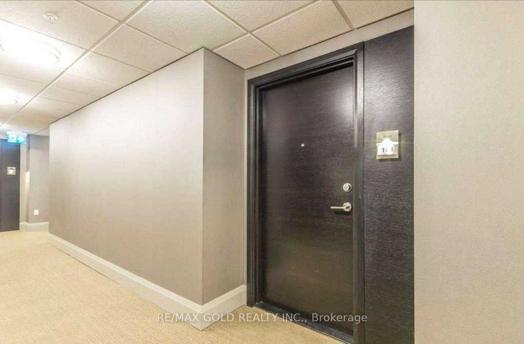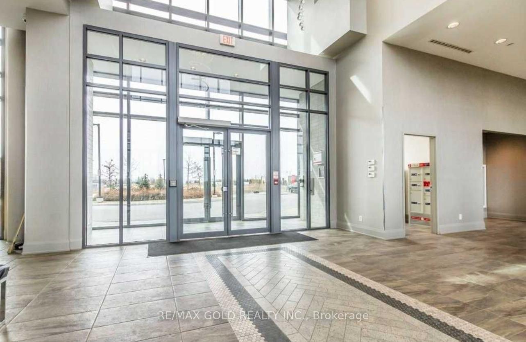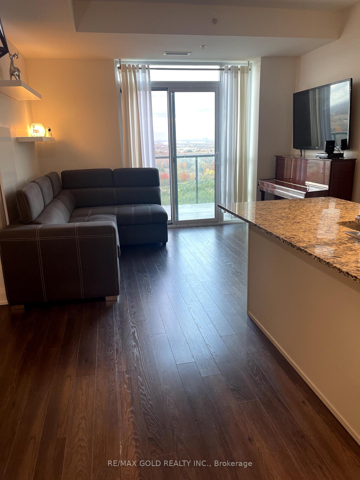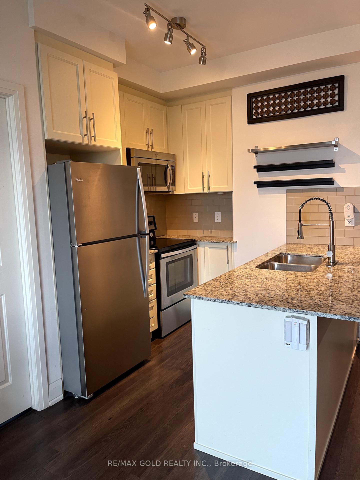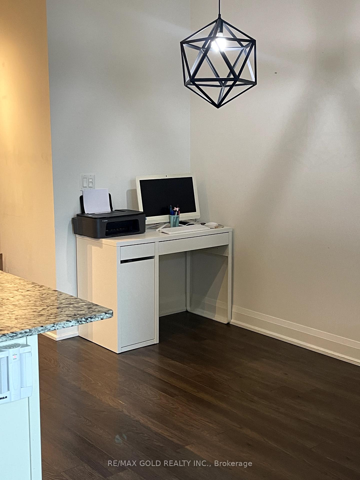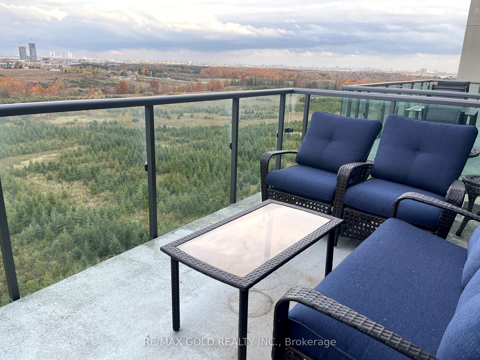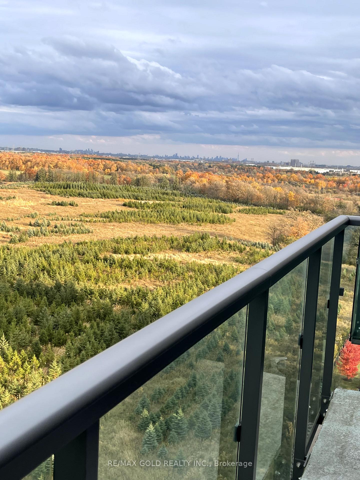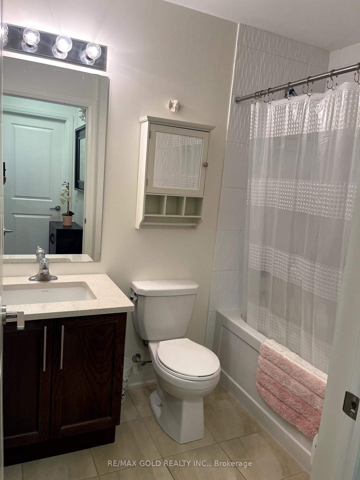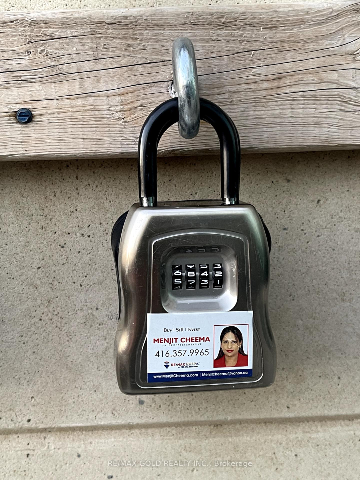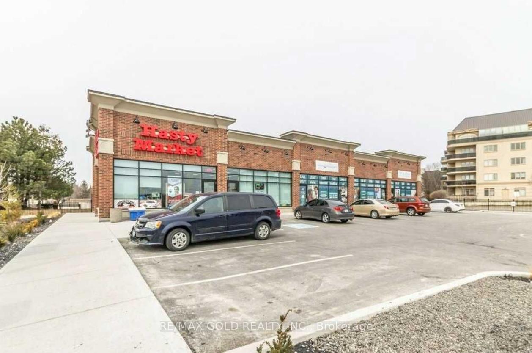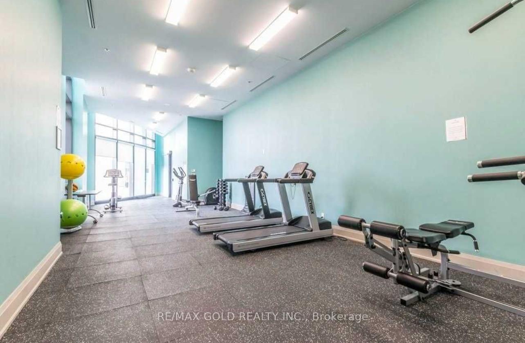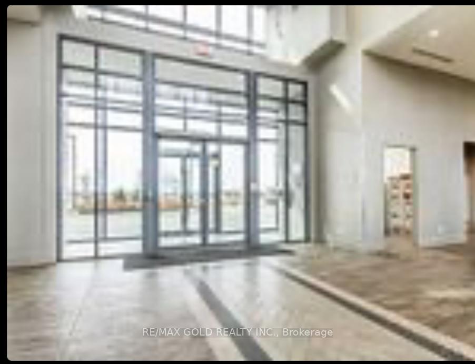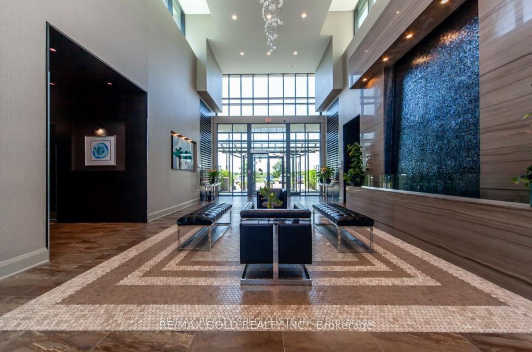$549,900
Available - For Sale
Listing ID: W9510452
55 Yorkland Blvd , Unit 1111, Brampton, L6P 4K9, Ontario
| MUST SELL!! Welcome To This Luxurious Sun-Filled 2 Bedrooms, 2 Bathroom Unit, With An Amazing Layout! APPROX 800 sqft Has Tons Of Natural Light Which Shines Throughout The Unit. Modern Design & Fantastic Open Concept Perfect For Entertaining. Laminate Flooring Throughout. 1 Locker, 2 Parking-2nd Parking Space Rented-Space Owner Willing To Rent To New Owners(P1 #43) $160/MTH, XL Balcony W Nothing Above But The Sky, Overlooking Conservation, 9' Ceilings, Upgraded Cabinets, Granite Counters, S/S Appliances Ensuite Laundry, Bathrooms Have Granite Counters W Under Mount Sinks. |
| Extras: Bbq Allowed-No Open Flame, Geothermal Heat & A/C, 2 Gyms, 2 Party Rooms, 2 Guest Suites. Pets Allowed. Hasty Market, Pharmacy In Complex, Walking Paths Throughout Complex, Underground Parking, Locker, Bus Stop At End Of Driveway. |
| Price | $549,900 |
| Taxes: | $2930.00 |
| Maintenance Fee: | 530.71 |
| Address: | 55 Yorkland Blvd , Unit 1111, Brampton, L6P 4K9, Ontario |
| Province/State: | Ontario |
| Condo Corporation No | PSCC |
| Level | 11 |
| Unit No | 11 |
| Locker No | 110 |
| Directions/Cross Streets: | Goreway & Queen |
| Rooms: | 5 |
| Bedrooms: | 2 |
| Bedrooms +: | |
| Kitchens: | 1 |
| Family Room: | N |
| Basement: | None |
| Approximatly Age: | 0-5 |
| Property Type: | Condo Apt |
| Style: | Apartment |
| Exterior: | Concrete |
| Garage Type: | Underground |
| Garage(/Parking)Space: | 1.00 |
| Drive Parking Spaces: | 1 |
| Park #1 | |
| Parking Spot: | 6 |
| Parking Type: | Exclusive |
| Legal Description: | P2 |
| Exposure: | E |
| Balcony: | Open |
| Locker: | Exclusive |
| Pet Permited: | Restrict |
| Approximatly Age: | 0-5 |
| Approximatly Square Footage: | 700-799 |
| Building Amenities: | Bbqs Allowed, Exercise Room, Guest Suites, Gym, Party/Meeting Room |
| Property Features: | Grnbelt/Cons, Hospital, Park, Place Of Worship, Public Transit, School |
| Maintenance: | 530.71 |
| Common Elements Included: | Y |
| Parking Included: | Y |
| Building Insurance Included: | Y |
| Fireplace/Stove: | N |
| Heat Source: | Grnd Srce |
| Heat Type: | Forced Air |
| Central Air Conditioning: | Central Air |
| Laundry Level: | Main |
| Elevator Lift: | Y |
$
%
Years
This calculator is for demonstration purposes only. Always consult a professional
financial advisor before making personal financial decisions.
| Although the information displayed is believed to be accurate, no warranties or representations are made of any kind. |
| RE/MAX GOLD REALTY INC. |
|
|

Ritu Anand
Broker
Dir:
647-287-4515
Bus:
905-454-1100
Fax:
905-277-0020
| Book Showing | Email a Friend |
Jump To:
At a Glance:
| Type: | Condo - Condo Apt |
| Area: | Peel |
| Municipality: | Brampton |
| Neighbourhood: | Goreway Drive Corridor |
| Style: | Apartment |
| Approximate Age: | 0-5 |
| Tax: | $2,930 |
| Maintenance Fee: | $530.71 |
| Beds: | 2 |
| Baths: | 2 |
| Garage: | 1 |
| Fireplace: | N |
Locatin Map:
Payment Calculator:

