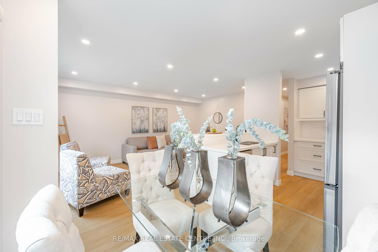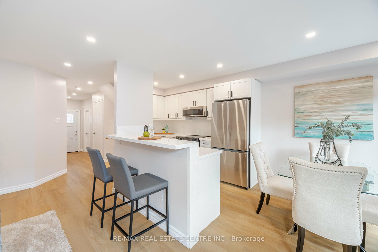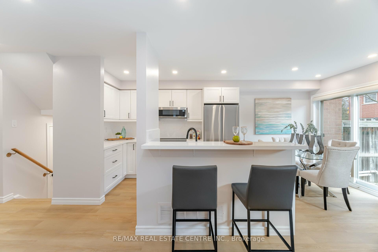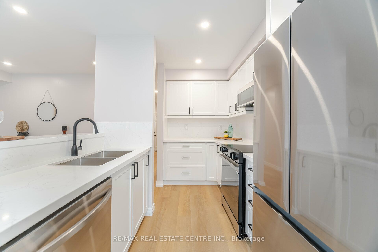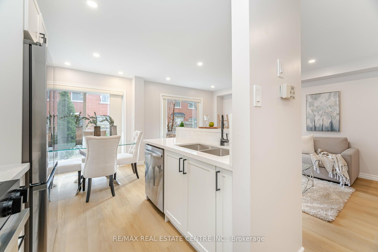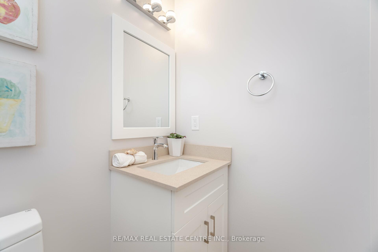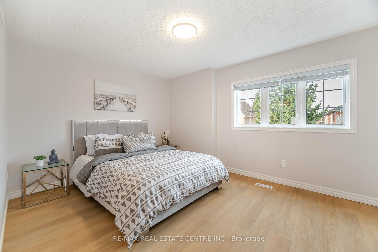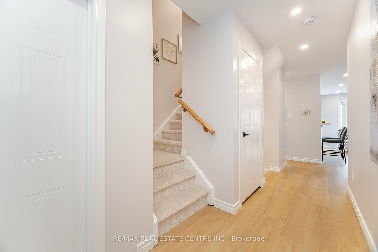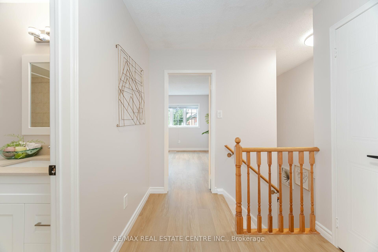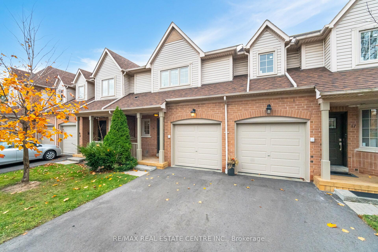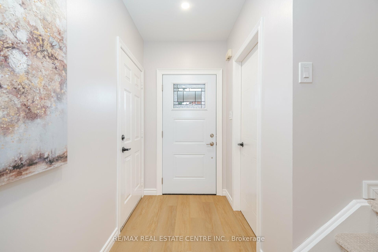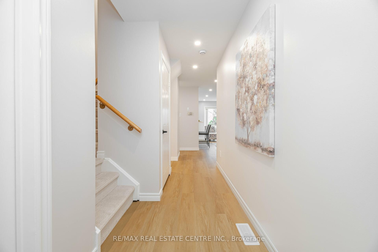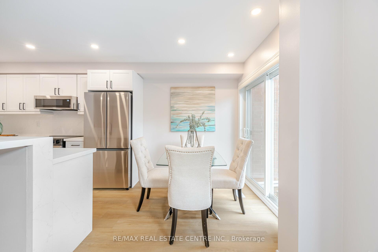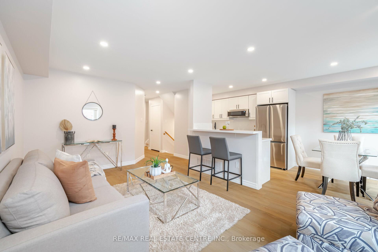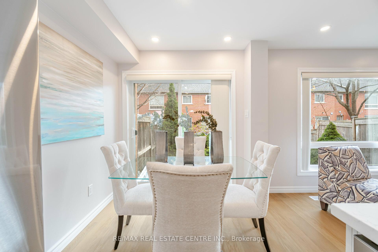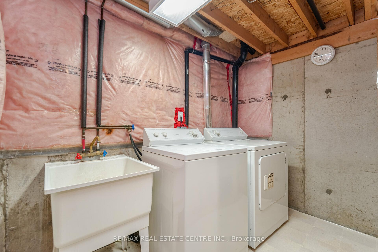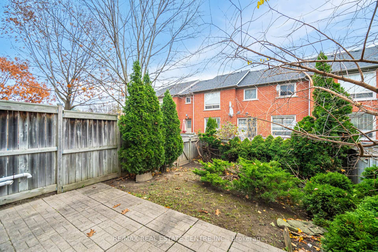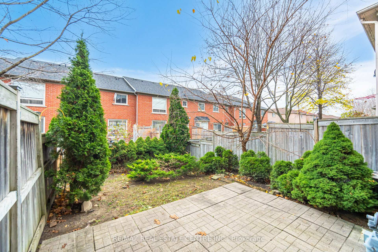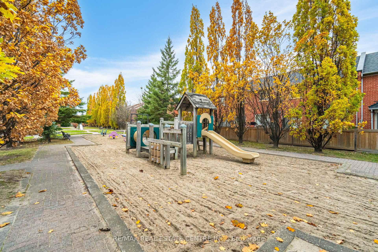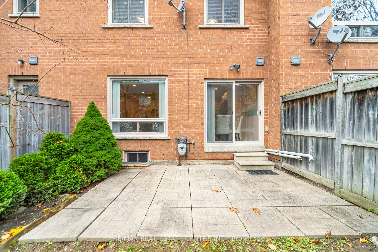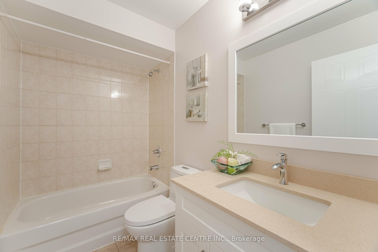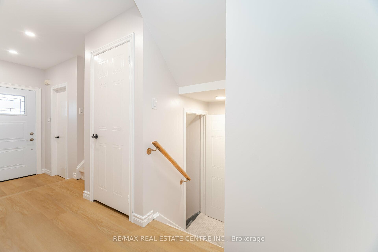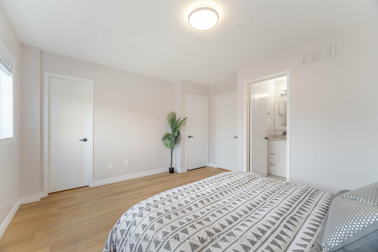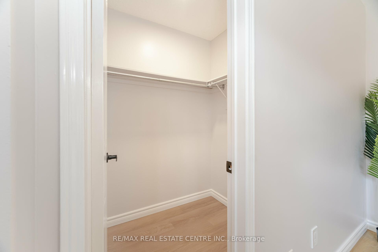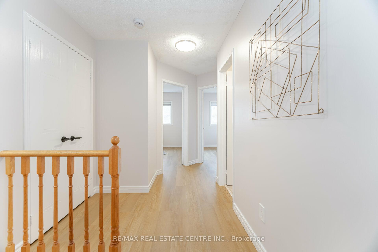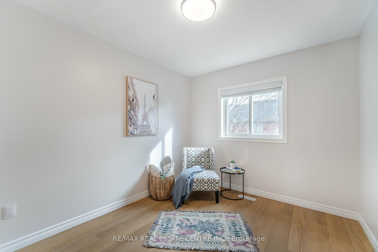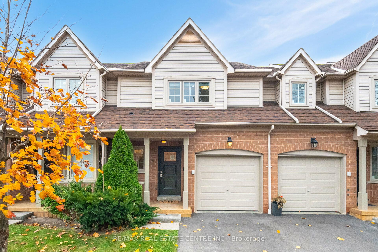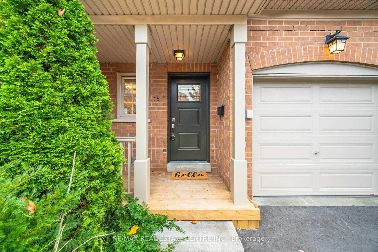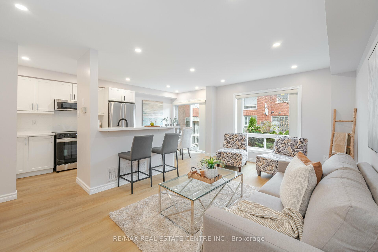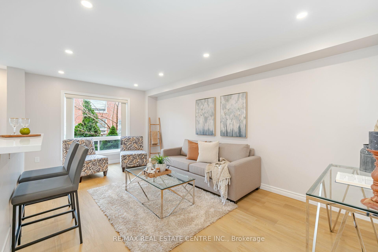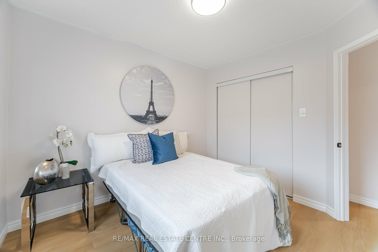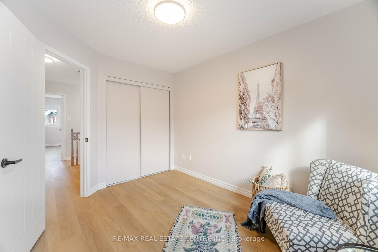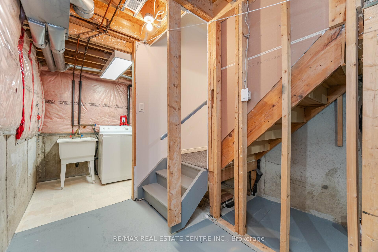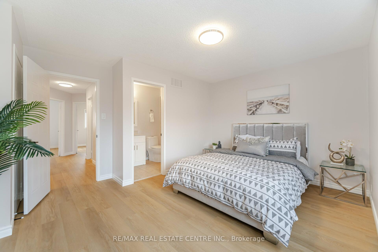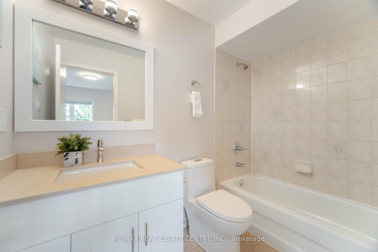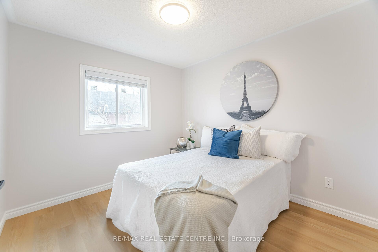$859,000
Available - For Sale
Listing ID: W10432107
5223 Fairford Cres , Unit 18, Mississauga, L5V 2M6, Ontario
| Welcome to this beautifully renovated 2-storey condo townhome, nestled in the vibrant heart of Mississauga! This bright, open-concept home showcases freshly applied designer paint, new door hardware, a smooth ceiling on the main floor, and a fully modernized kitchen with soft-close drawers, stainless steel appliances, quartz countertops, matching backsplash, and ample storage. A separate breakfast area offers views of the fully fenced backyard. The living and dining areas are enhanced with LED pot lights and new vinyl flooring, creating a warm, inviting atmosphere. Upstairs, three spacious bedrooms feature new vinyl flooring, upgraded light fixtures, and refreshed bathrooms with new faucets, toilets, vanities, and lighting. Just minutes from Heartland Town Centre, top-rated schools, transit, and shopping, this townhome combines style and convenience for any stage of life. Check out Video Tour! |
| Extras: A well-maintained condominium complex featuring updates such as new roofs, windows, front porches, garage doors, and main entrance doors. |
| Price | $859,000 |
| Taxes: | $4193.60 |
| Maintenance Fee: | 500.00 |
| Address: | 5223 Fairford Cres , Unit 18, Mississauga, L5V 2M6, Ontario |
| Province/State: | Ontario |
| Condo Corporation No | PCC |
| Level | 1 |
| Unit No | 15 |
| Directions/Cross Streets: | Mavis & Eglinton |
| Rooms: | 7 |
| Bedrooms: | 3 |
| Bedrooms +: | |
| Kitchens: | 1 |
| Family Room: | N |
| Basement: | Full, Unfinished |
| Property Type: | Condo Townhouse |
| Style: | 2-Storey |
| Exterior: | Brick |
| Garage Type: | Attached |
| Garage(/Parking)Space: | 1.00 |
| Drive Parking Spaces: | 1 |
| Park #1 | |
| Parking Type: | Owned |
| Exposure: | Nw |
| Balcony: | None |
| Locker: | None |
| Pet Permited: | Restrict |
| Approximatly Square Footage: | 1200-1399 |
| Maintenance: | 500.00 |
| Common Elements Included: | Y |
| Parking Included: | Y |
| Building Insurance Included: | Y |
| Fireplace/Stove: | N |
| Heat Source: | Gas |
| Heat Type: | Forced Air |
| Central Air Conditioning: | Central Air |
| Ensuite Laundry: | Y |
$
%
Years
This calculator is for demonstration purposes only. Always consult a professional
financial advisor before making personal financial decisions.
| Although the information displayed is believed to be accurate, no warranties or representations are made of any kind. |
| RE/MAX REAL ESTATE CENTRE INC. |
|
|

Ritu Anand
Broker
Dir:
647-287-4515
Bus:
905-454-1100
Fax:
905-277-0020
| Virtual Tour | Book Showing | Email a Friend |
Jump To:
At a Glance:
| Type: | Condo - Condo Townhouse |
| Area: | Peel |
| Municipality: | Mississauga |
| Neighbourhood: | East Credit |
| Style: | 2-Storey |
| Tax: | $4,193.6 |
| Maintenance Fee: | $500 |
| Beds: | 3 |
| Baths: | 3 |
| Garage: | 1 |
| Fireplace: | N |
Locatin Map:
Payment Calculator:

