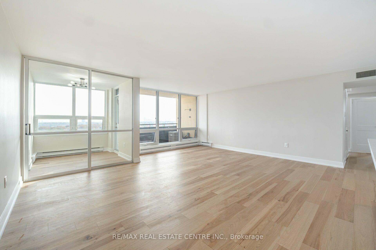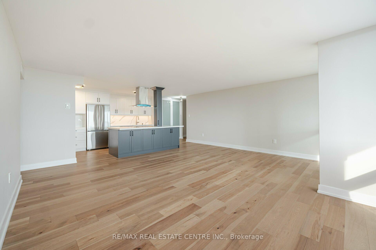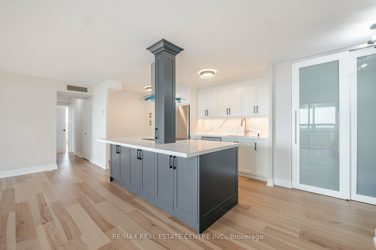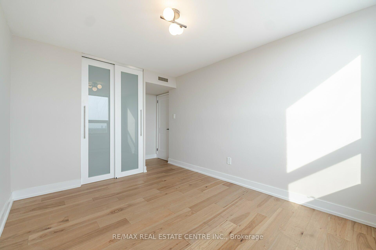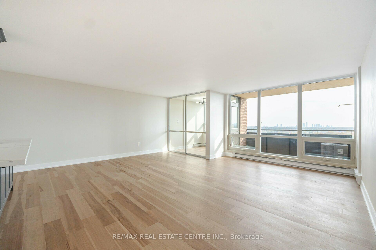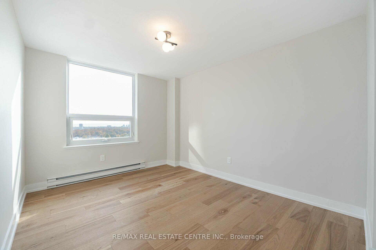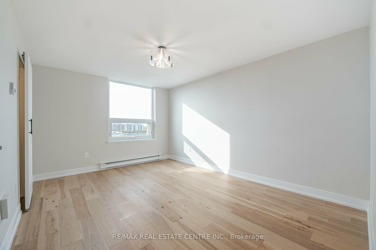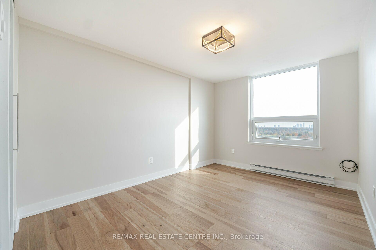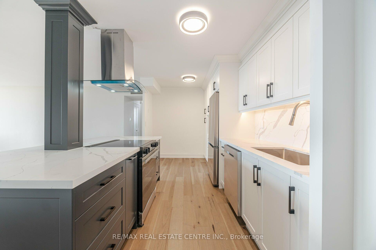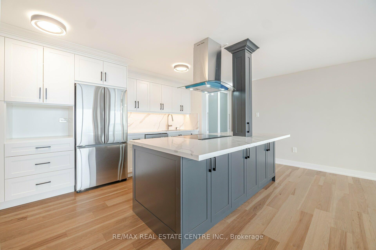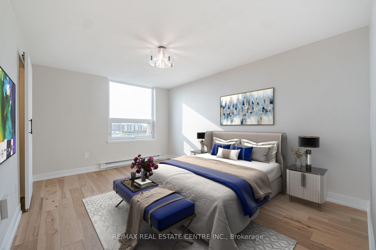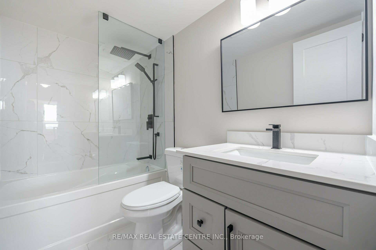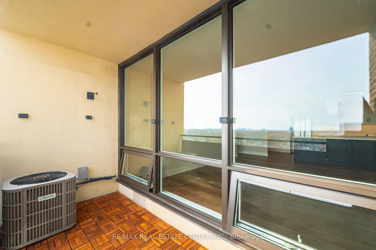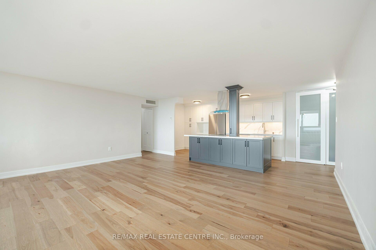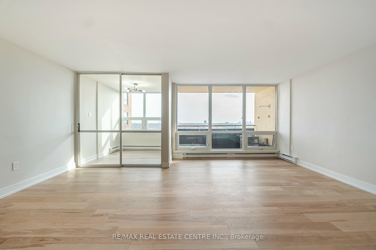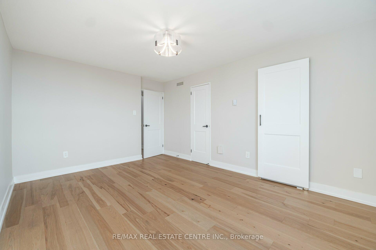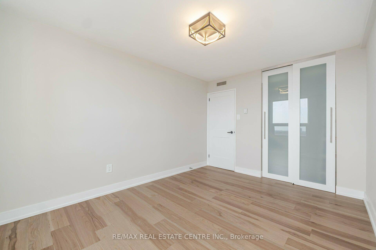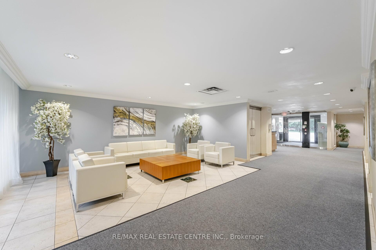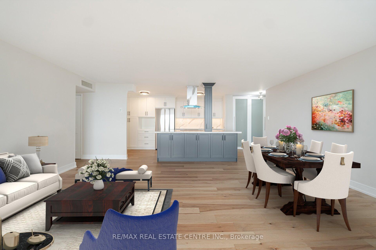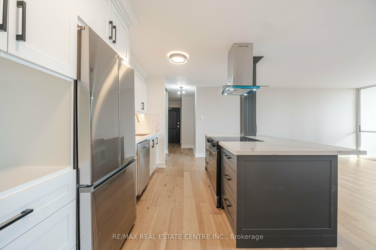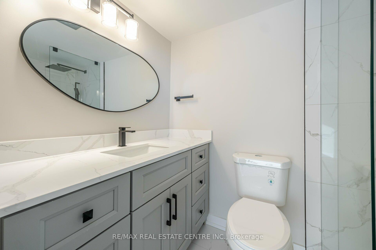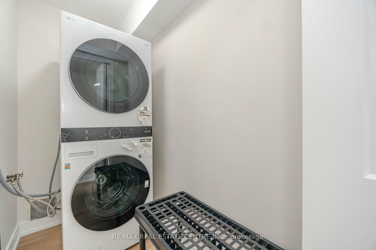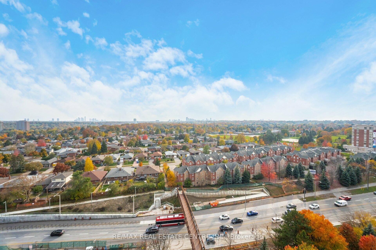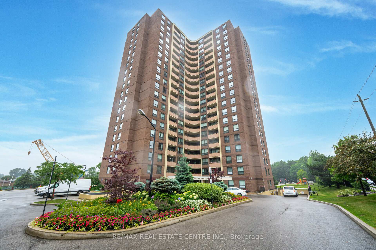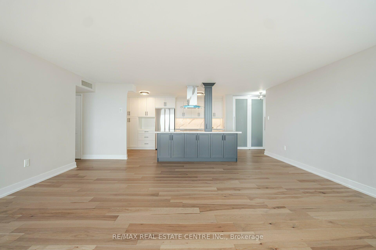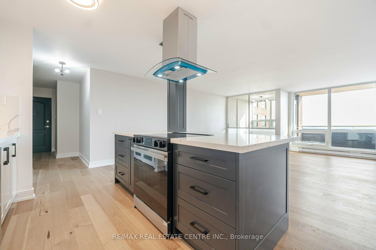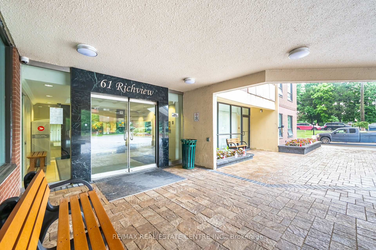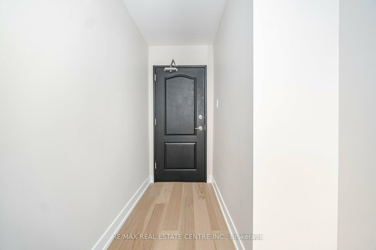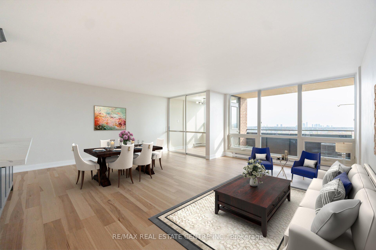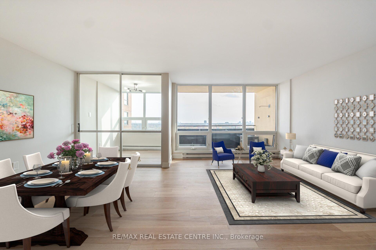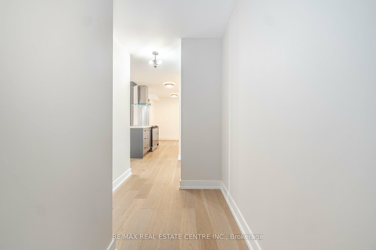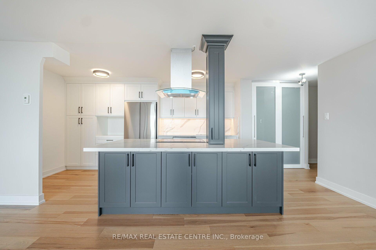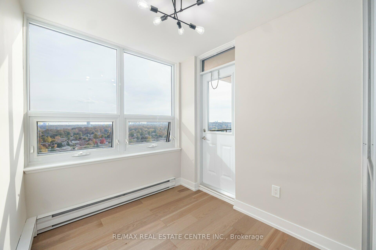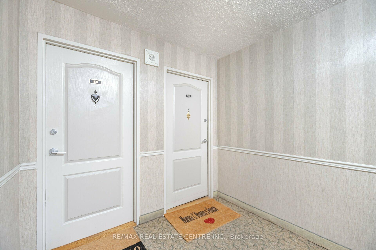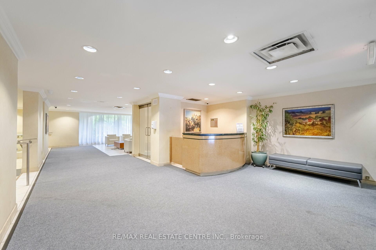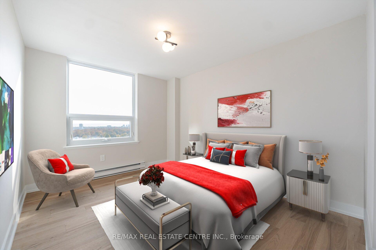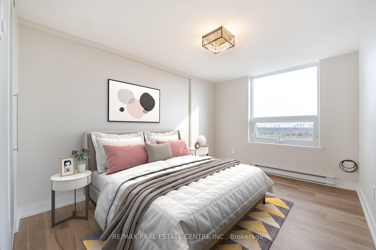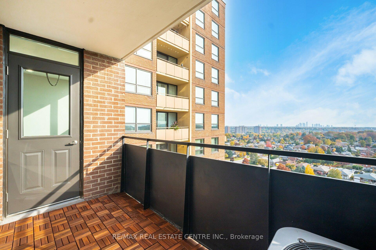$778,000
Available - For Sale
Listing ID: W10403234
61 Richview Rd , Unit 1611, Toronto, M9A 4M8, Ontario
| Welcome To The 'Top Of The Humber' Beautiful 1400 Sq Ft. Professionally Renovated Three Bedroom Plus Office Condo Unit. Featuring Engineered Oak Flooring. Open Concept Custom Designed Kitchen With Center Island Breakfast Bar, Quartz Counters And New Stainless Steel Appliances. Huge Living Dining Room Combination Open Concept With Kitchen. Two Fully Renovated Bathrooms. In-suite Laundry Room With New Washer And Dryer. Indoor And Outdoor Pools, Tennis Court, Gym And Games Room. Great Location For Good Schools, Walk To Eglinton LRT Station, Bus To Subway. Enjoy Parks And Ravine. |
| Extras: New Appliances: Fridge, Stove, Dishwasher, Washer and Dryer. |
| Price | $778,000 |
| Taxes: | $2393.23 |
| Maintenance Fee: | 1088.69 |
| Address: | 61 Richview Rd , Unit 1611, Toronto, M9A 4M8, Ontario |
| Province/State: | Ontario |
| Condo Corporation No | YCC |
| Level | 15 |
| Unit No | 11 |
| Locker No | 208 |
| Directions/Cross Streets: | Scarlett Road & Eglinton Avenue |
| Rooms: | 6 |
| Rooms +: | 1 |
| Bedrooms: | 3 |
| Bedrooms +: | |
| Kitchens: | 1 |
| Family Room: | N |
| Basement: | None |
| Property Type: | Condo Apt |
| Style: | Apartment |
| Exterior: | Brick |
| Garage Type: | Underground |
| Garage(/Parking)Space: | 1.00 |
| Drive Parking Spaces: | 0 |
| Park #1 | |
| Parking Type: | Exclusive |
| Legal Description: | B1 #64 |
| Exposure: | S |
| Balcony: | Open |
| Locker: | Exclusive |
| Pet Permited: | Restrict |
| Approximatly Square Footage: | 1400-1599 |
| Building Amenities: | Exercise Room, Gym, Indoor Pool, Outdoor Pool, Tennis Court, Visitor Parking |
| Property Features: | Clear View, Grnbelt/Conserv, Park, Place Of Worship, Public Transit, Ravine |
| Maintenance: | 1088.69 |
| CAC Included: | Y |
| Hydro Included: | Y |
| Water Included: | Y |
| Cabel TV Included: | Y |
| Common Elements Included: | Y |
| Heat Included: | Y |
| Parking Included: | Y |
| Building Insurance Included: | Y |
| Fireplace/Stove: | N |
| Heat Source: | Electric |
| Heat Type: | Baseboard |
| Central Air Conditioning: | Central Air |
| Laundry Level: | Main |
| Elevator Lift: | Y |
$
%
Years
This calculator is for demonstration purposes only. Always consult a professional
financial advisor before making personal financial decisions.
| Although the information displayed is believed to be accurate, no warranties or representations are made of any kind. |
| RE/MAX REAL ESTATE CENTRE INC. |
|
|

Ritu Anand
Broker
Dir:
647-287-4515
Bus:
905-454-1100
Fax:
905-277-0020
| Virtual Tour | Book Showing | Email a Friend |
Jump To:
At a Glance:
| Type: | Condo - Condo Apt |
| Area: | Toronto |
| Municipality: | Toronto |
| Neighbourhood: | Humber Heights |
| Style: | Apartment |
| Tax: | $2,393.23 |
| Maintenance Fee: | $1,088.69 |
| Beds: | 3 |
| Baths: | 2 |
| Garage: | 1 |
| Fireplace: | N |
Locatin Map:
Payment Calculator:

