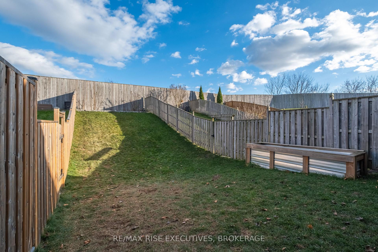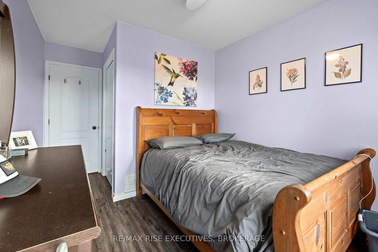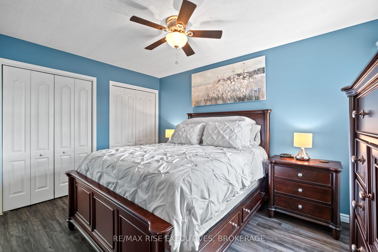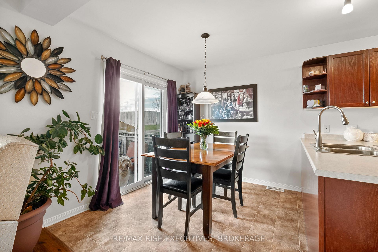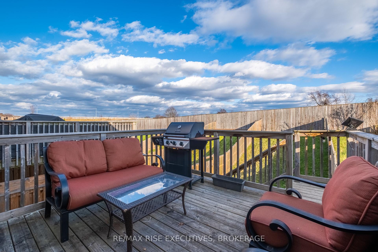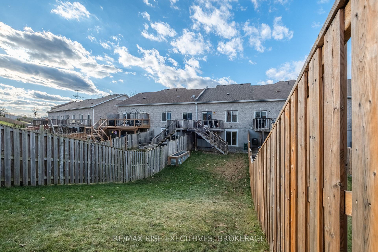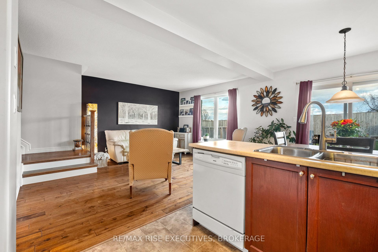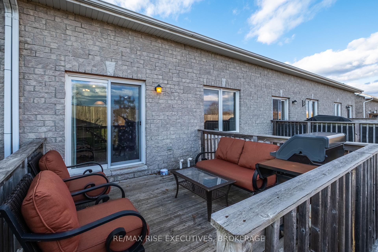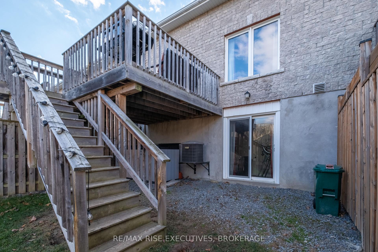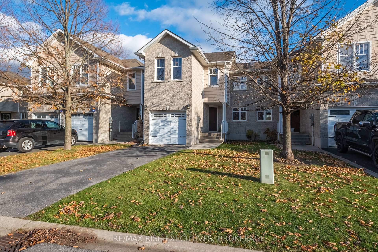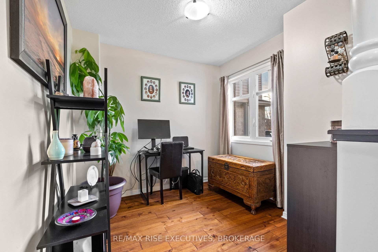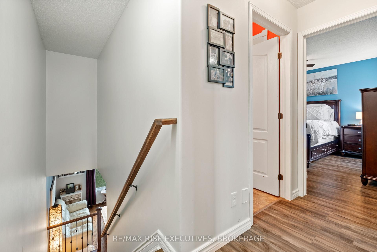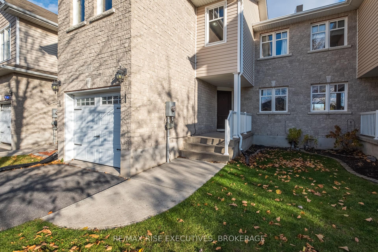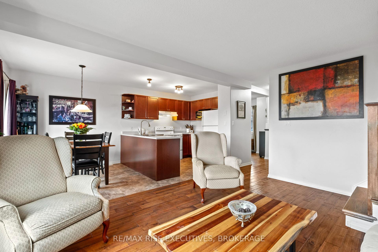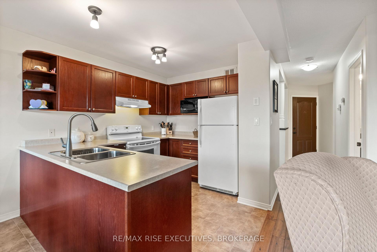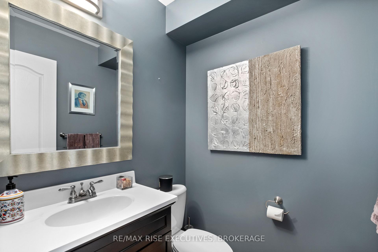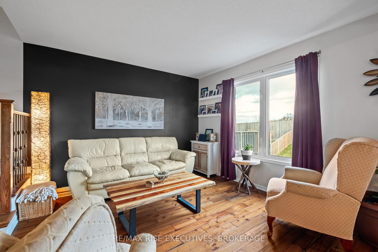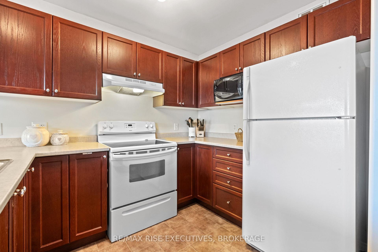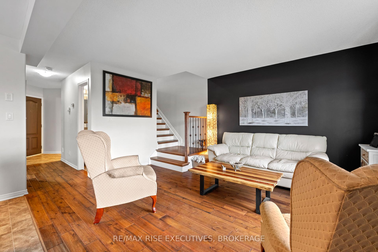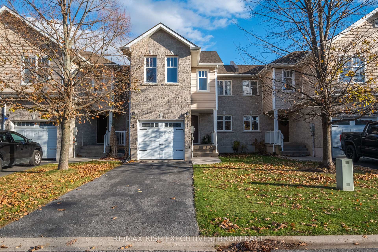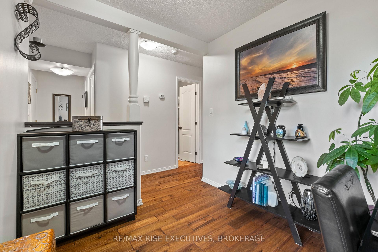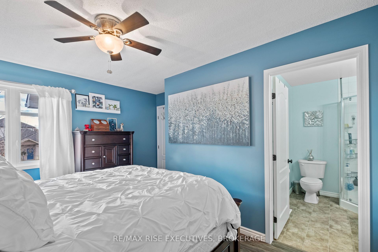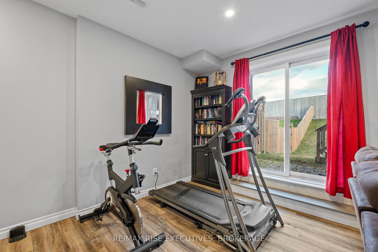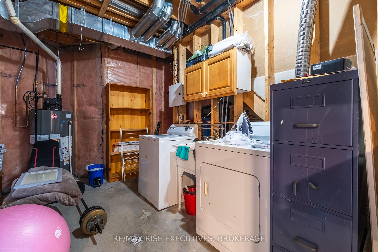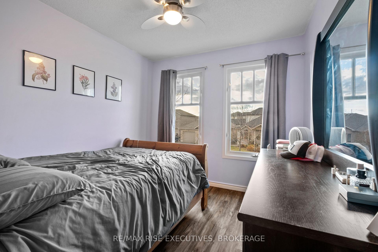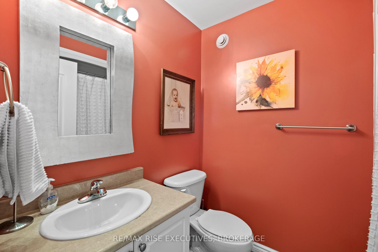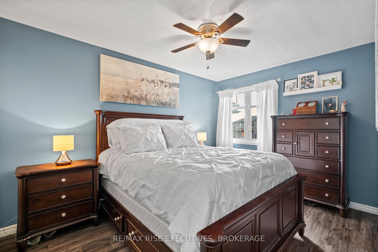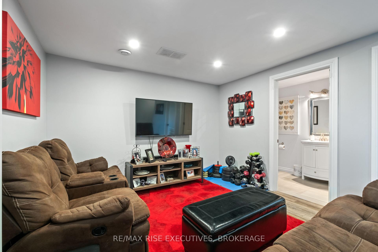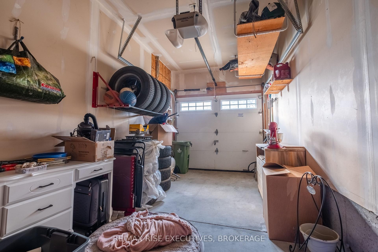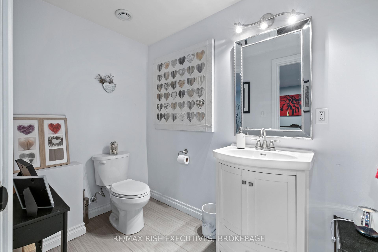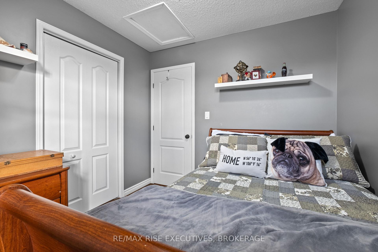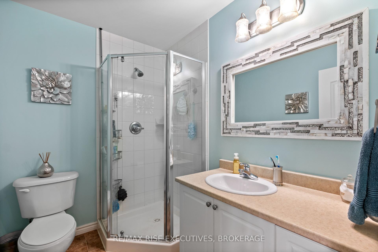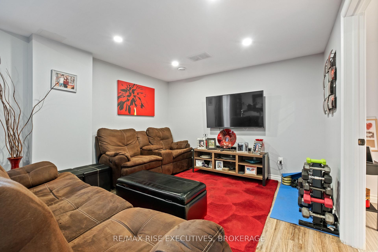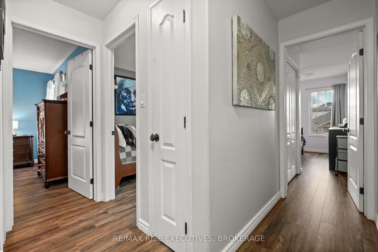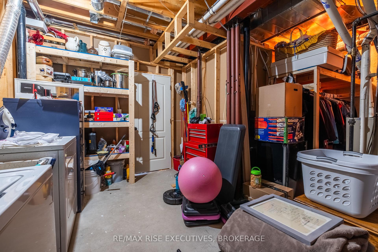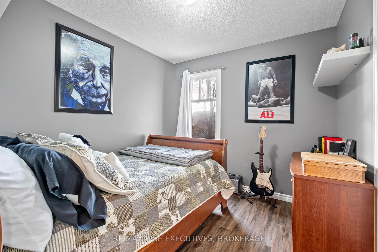$499,900
Available - For Sale
Listing ID: X10431892
958 Swanfield St , Kingston, K7M 0A5, Ontario
| This modern 3 bedroom, 2 + 2 1/2 bath townhouse is priced to sell quickly. Enter outside from a covered porch and see the stunning acacia hardwood flooring on main floor. It opens into a spacious foyer with inside entrance to garage and an office at front of house. Kitchen comes with fridge, stove and dishwasher and is open to the dining room and living room. Large deck open to spacious fully fenced yard. A beautiful hardwood staircase leads to the second floor which includes a main bedroom with 3 pc ensuite. The walk out basement is finished with a rec room and 2 pc bath. Laundry area (includes washer and dryer)and storage in unfinished area. Stay cool in the Summer months with Central Air Conditioning. The private driveway has parking for 2 cars and can easily park an additional car in the garage. Home is centrally located close to schools, malls, and more. Call for a showing before its gone. |
| Price | $499,900 |
| Taxes: | $3504.16 |
| Address: | 958 Swanfield St , Kingston, K7M 0A5, Ontario |
| Lot Size: | 23.03 x 167.06 (Feet) |
| Directions/Cross Streets: | Centennial to Wheathill, left on Swanfield |
| Rooms: | 8 |
| Rooms +: | 2 |
| Bedrooms: | 3 |
| Bedrooms +: | 0 |
| Kitchens: | 1 |
| Kitchens +: | 0 |
| Family Room: | N |
| Basement: | Fin W/O |
| Approximatly Age: | 6-15 |
| Property Type: | Att/Row/Twnhouse |
| Style: | 2-Storey |
| Exterior: | Stone, Vinyl Siding |
| Garage Type: | Attached |
| (Parking/)Drive: | Private |
| Drive Parking Spaces: | 2 |
| Pool: | None |
| Approximatly Age: | 6-15 |
| Approximatly Square Footage: | 1100-1500 |
| Fireplace/Stove: | N |
| Heat Source: | Gas |
| Heat Type: | Forced Air |
| Central Air Conditioning: | Central Air |
| Laundry Level: | Lower |
| Sewers: | Sewers |
| Water: | Municipal |
$
%
Years
This calculator is for demonstration purposes only. Always consult a professional
financial advisor before making personal financial decisions.
| Although the information displayed is believed to be accurate, no warranties or representations are made of any kind. |
| RE/MAX RISE EXECUTIVES, BROKERAGE |
|
|

Ritu Anand
Broker
Dir:
647-287-4515
Bus:
905-454-1100
Fax:
905-277-0020
| Virtual Tour | Book Showing | Email a Friend |
Jump To:
At a Glance:
| Type: | Freehold - Att/Row/Twnhouse |
| Area: | Frontenac |
| Municipality: | Kingston |
| Neighbourhood: | East Gardiners Rd |
| Style: | 2-Storey |
| Lot Size: | 23.03 x 167.06(Feet) |
| Approximate Age: | 6-15 |
| Tax: | $3,504.16 |
| Beds: | 3 |
| Baths: | 4 |
| Fireplace: | N |
| Pool: | None |
Locatin Map:
Payment Calculator:

