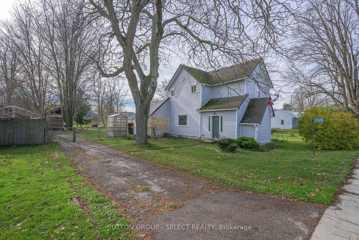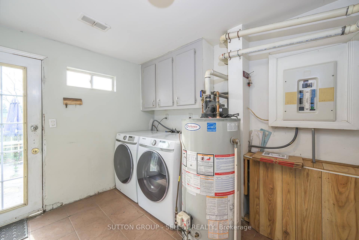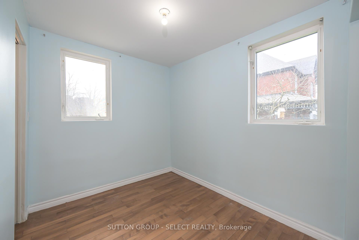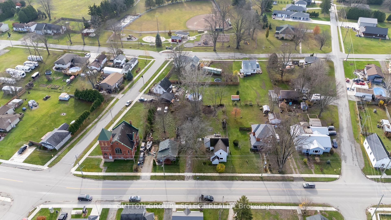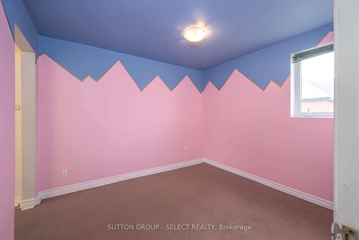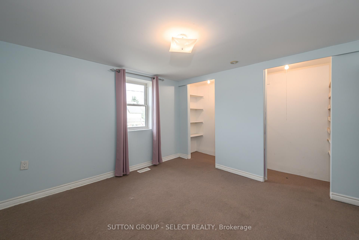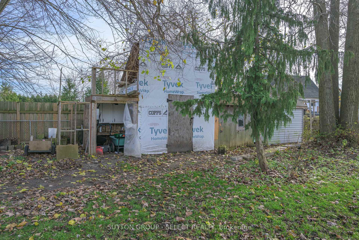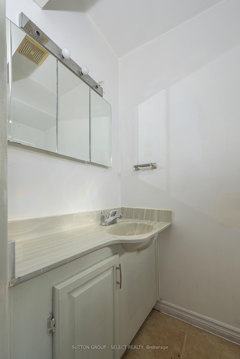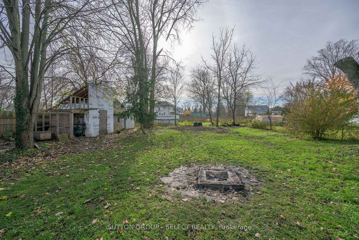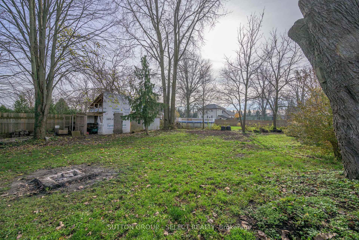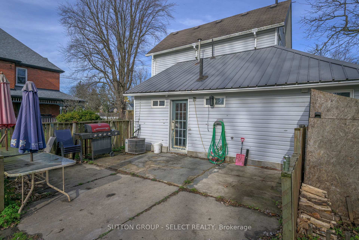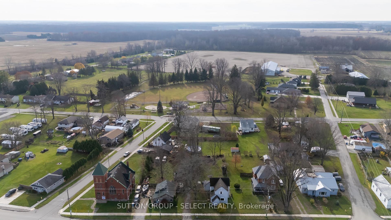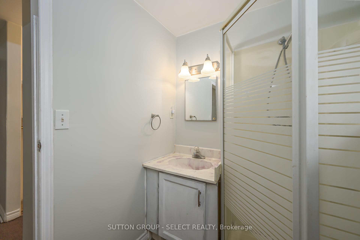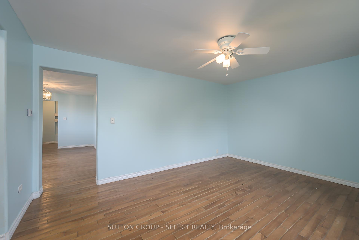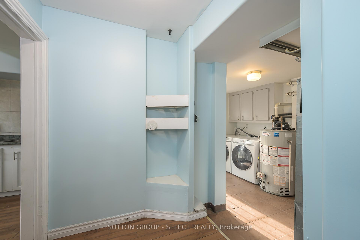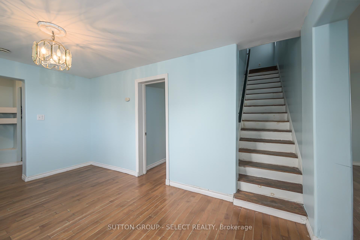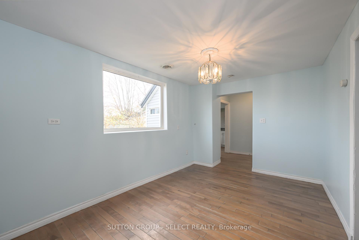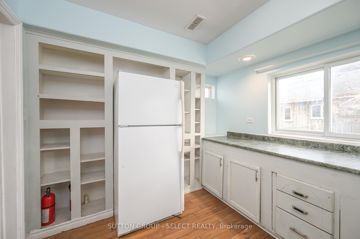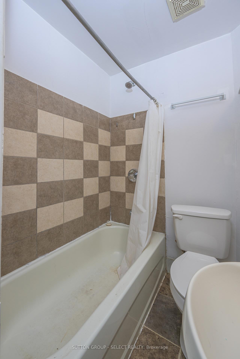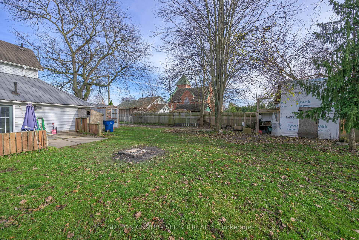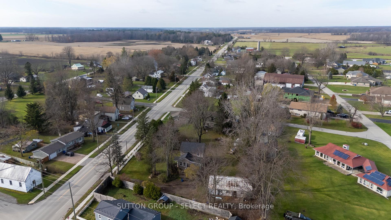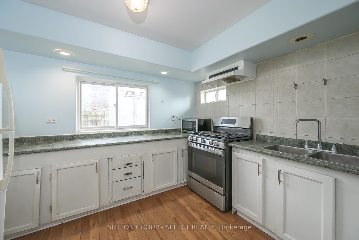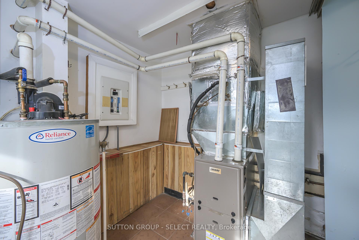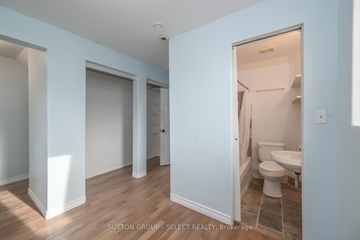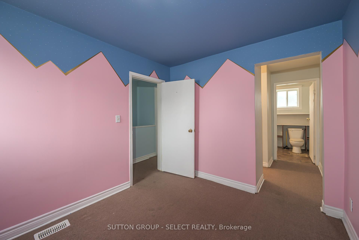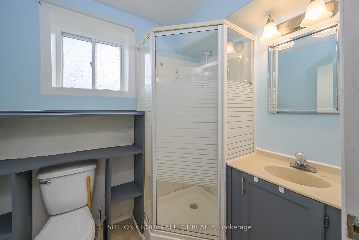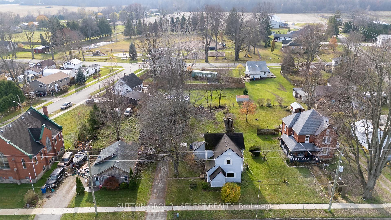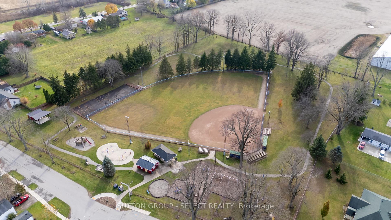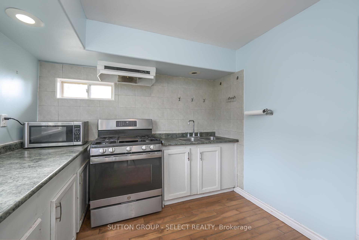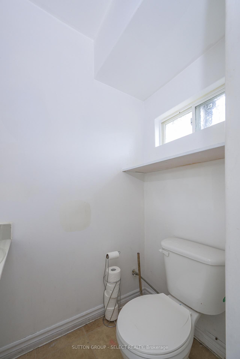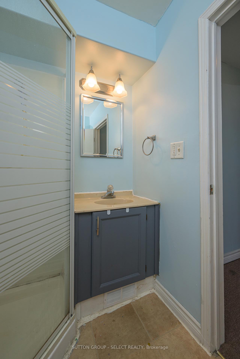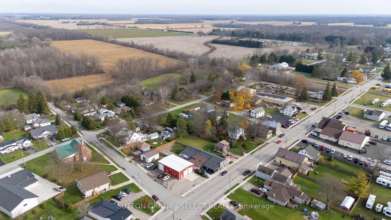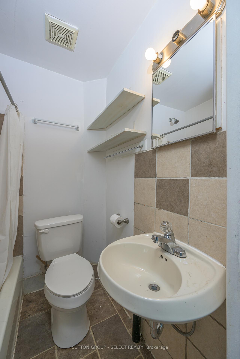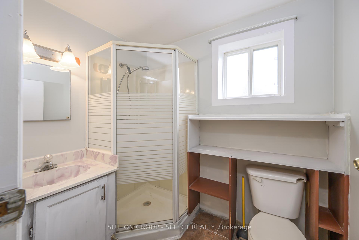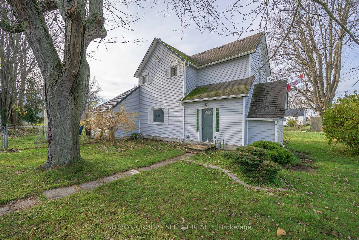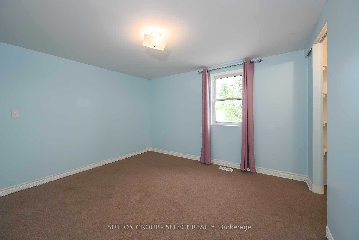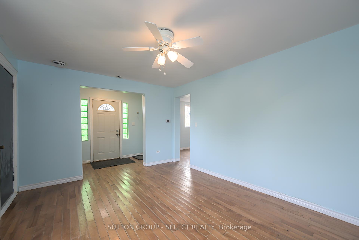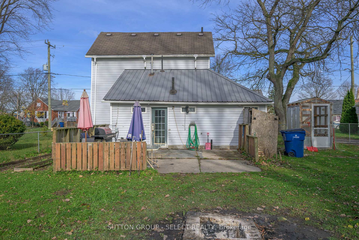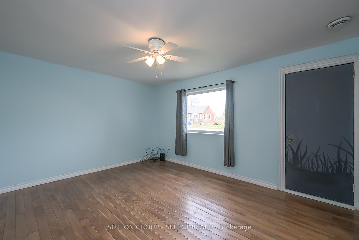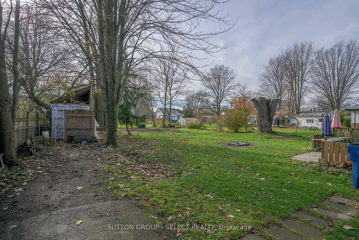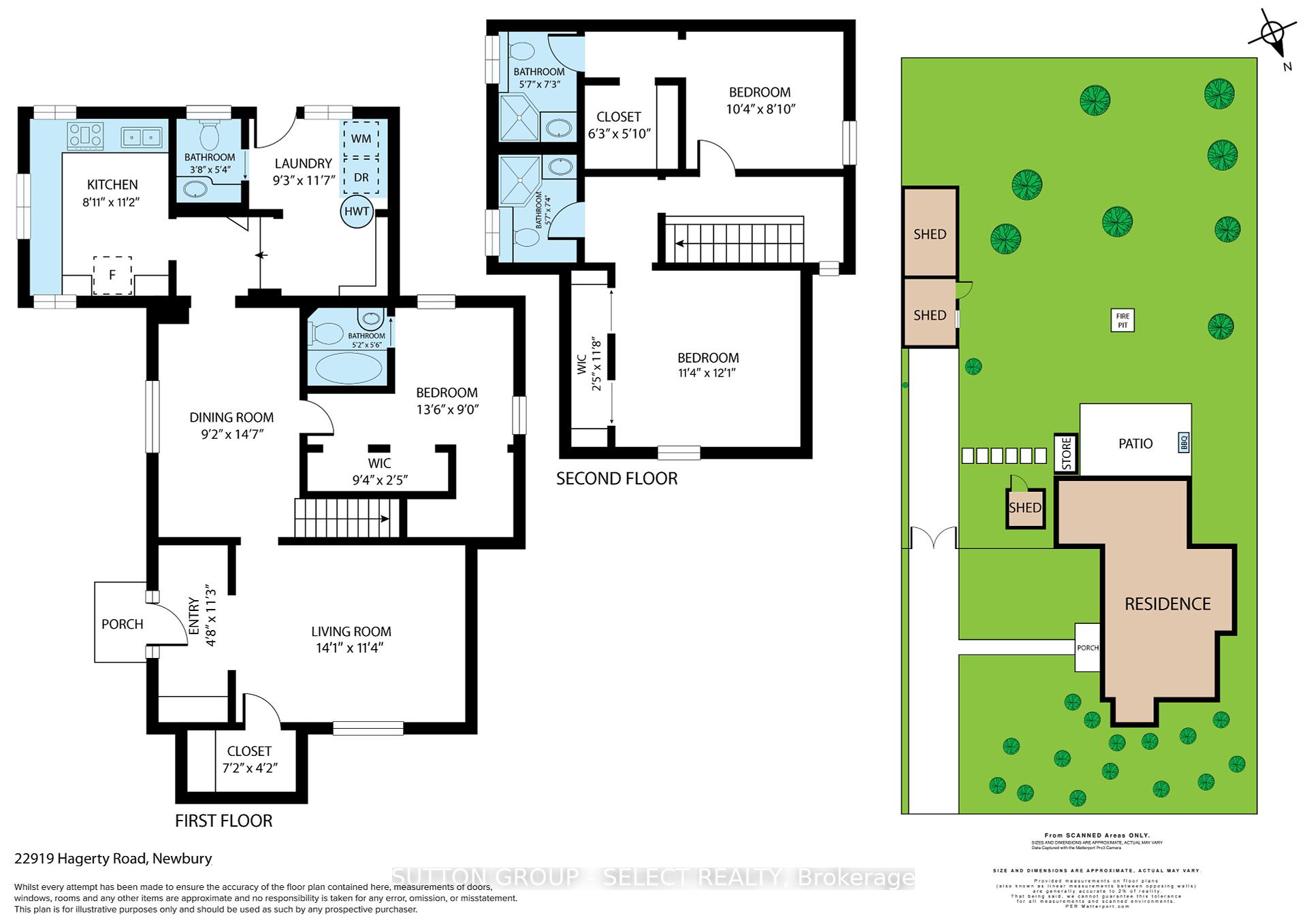$275,000
Available - For Sale
Listing ID: X10431790
22919 Hagerty Rd , Newbury, N0L 1Z0, Ontario
| Welcome to the quaint village of Newbury, a friendly, community focused village with all the charm you would hope for. Join the Canada Day celebration in the local sports field, fall fairs, and town-side garage sales to name a few. Centrally located in the southwestern area of Middlesex County, just 10 minutes drive to the 401, Newbury is easy driving distance to the surrounding areas of Mount Brydges, Chatham, London and all in between. This property is a unique opportunity, zoned C1 (General Commercial Zone) , the home can remain a residential home, or could also be converted to one of the many commercial - C1 uses as laid out in the Village By-Laws. The layout of the home itself is unique offering a full 3-piece bathroom to each of the two bedrooms upstairs and a 4-piece ensuite to the main floor bedroom. Additionally, there is a 2-piece powder room on the main floor for guests. Hardwood floors in the main floor family room and dining room, forced air-gas furnace and central AC, newer stove and washer and dryer. The property itself is large, with approx. 66' frontage by approx. 157' deep and mature trees. There is currently a large fence-gate allowing easy access to the backyard for larger vehicles. Ideally set up for a multi-generational family, rental property or single family residence. This property is a blank slate, with many options, just waiting for a new owner to make it their own. Don't miss this terrific opportunity! |
| Price | $275,000 |
| Taxes: | $2047.00 |
| Assessment: | $105000 |
| Assessment Year: | 2023 |
| Address: | 22919 Hagerty Rd , Newbury, N0L 1Z0, Ontario |
| Lot Size: | 66.00 x 157.00 (Feet) |
| Acreage: | < .50 |
| Directions/Cross Streets: | Dundas St |
| Rooms: | 7 |
| Bedrooms: | 3 |
| Bedrooms +: | |
| Kitchens: | 1 |
| Family Room: | Y |
| Basement: | None |
| Approximatly Age: | 100+ |
| Property Type: | Detached |
| Style: | 2-Storey |
| Exterior: | Vinyl Siding |
| Garage Type: | None |
| (Parking/)Drive: | Front Yard |
| Drive Parking Spaces: | 2 |
| Pool: | None |
| Other Structures: | Garden Shed |
| Approximatly Age: | 100+ |
| Approximatly Square Footage: | 1100-1500 |
| Property Features: | Hospital, Park, Place Of Worship, School |
| Fireplace/Stove: | N |
| Heat Source: | Gas |
| Heat Type: | Forced Air |
| Central Air Conditioning: | Central Air |
| Laundry Level: | Main |
| Elevator Lift: | N |
| Sewers: | Sewers |
| Water: | Municipal |
| Utilities-Hydro: | Y |
| Utilities-Gas: | Y |
$
%
Years
This calculator is for demonstration purposes only. Always consult a professional
financial advisor before making personal financial decisions.
| Although the information displayed is believed to be accurate, no warranties or representations are made of any kind. |
| SUTTON GROUP - SELECT REALTY |
|
|

Ritu Anand
Broker
Dir:
647-287-4515
Bus:
905-454-1100
Fax:
905-277-0020
| Book Showing | Email a Friend |
Jump To:
At a Glance:
| Type: | Freehold - Detached |
| Area: | Middlesex |
| Municipality: | Newbury |
| Neighbourhood: | Newbury |
| Style: | 2-Storey |
| Lot Size: | 66.00 x 157.00(Feet) |
| Approximate Age: | 100+ |
| Tax: | $2,047 |
| Beds: | 3 |
| Baths: | 4 |
| Fireplace: | N |
| Pool: | None |
Locatin Map:
Payment Calculator:

