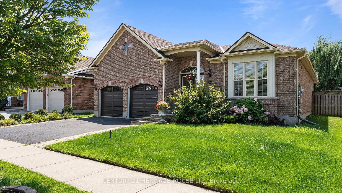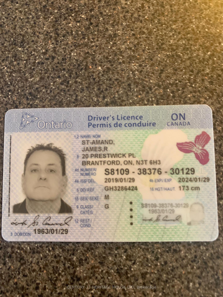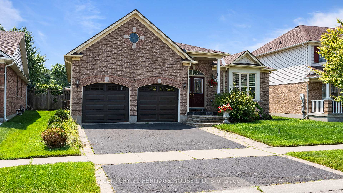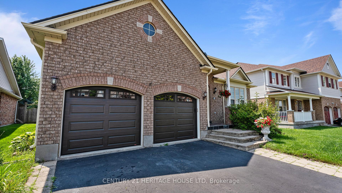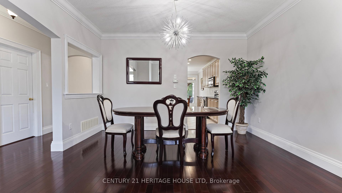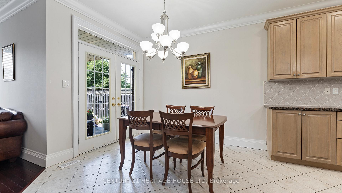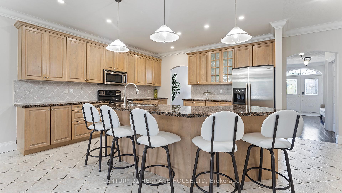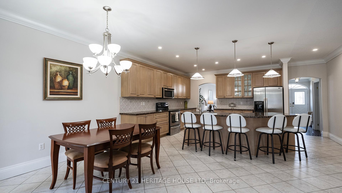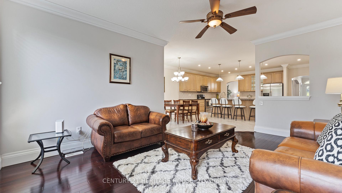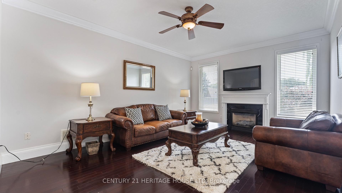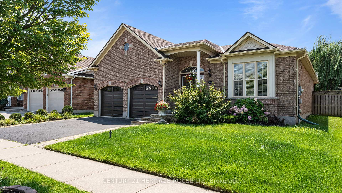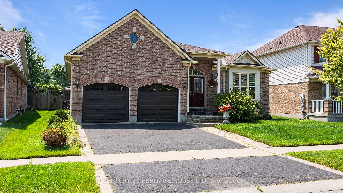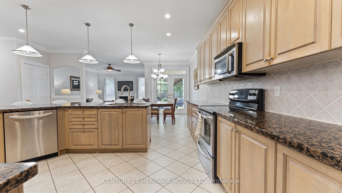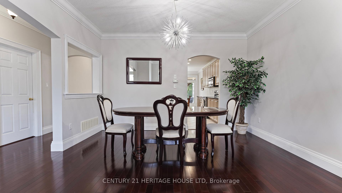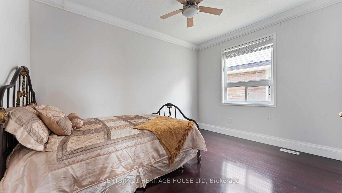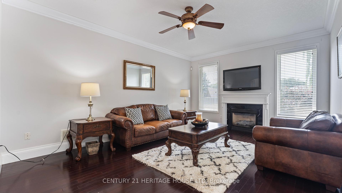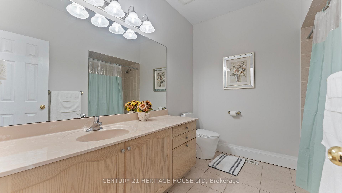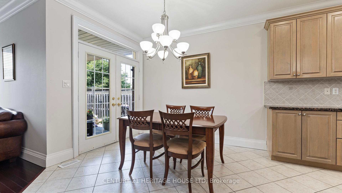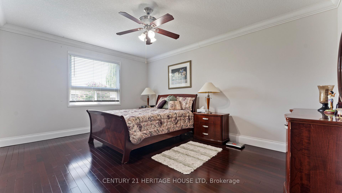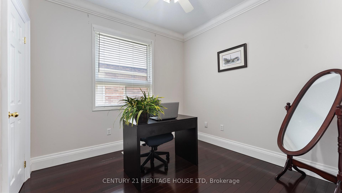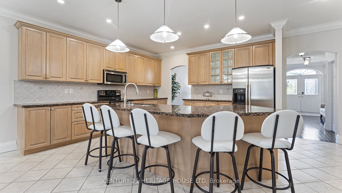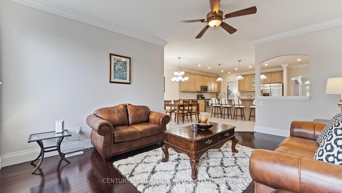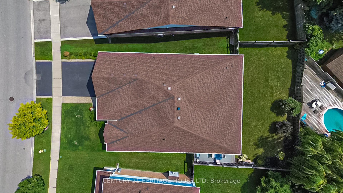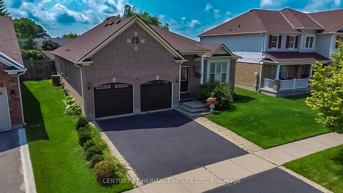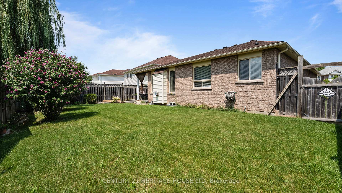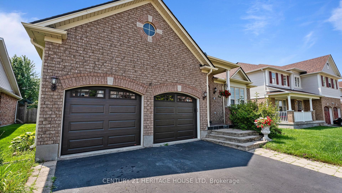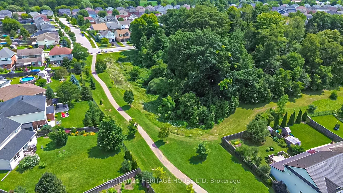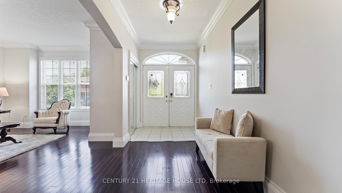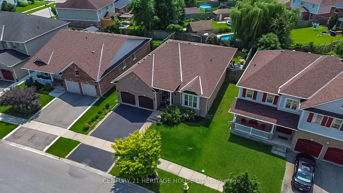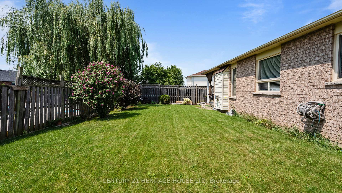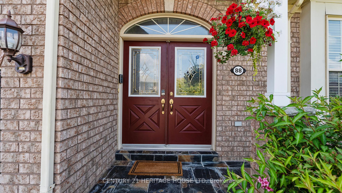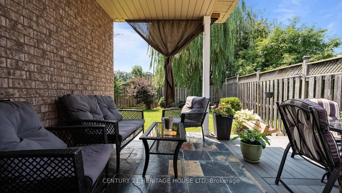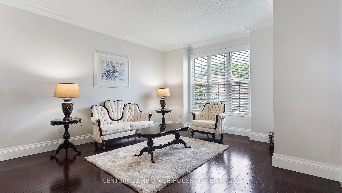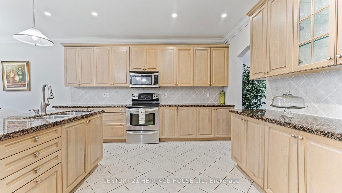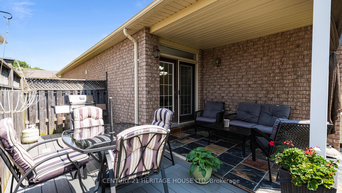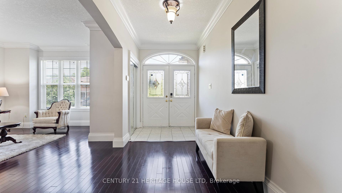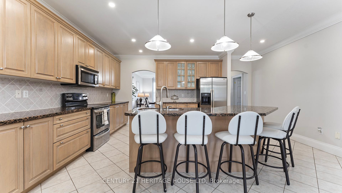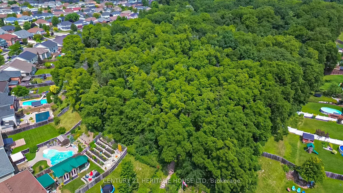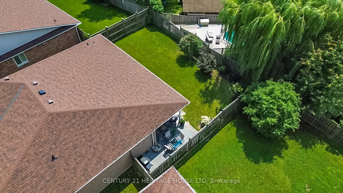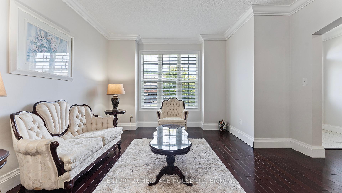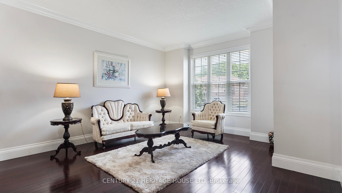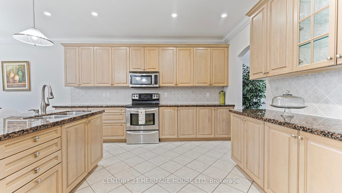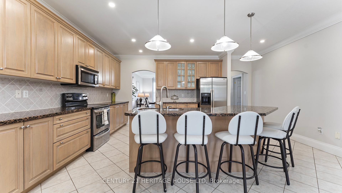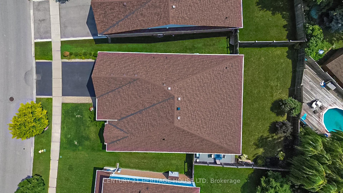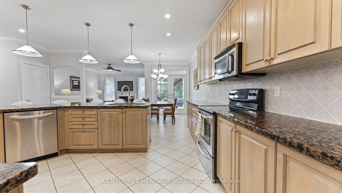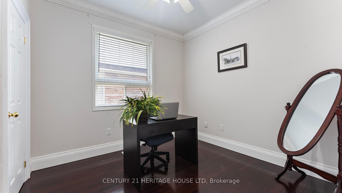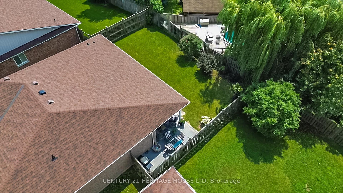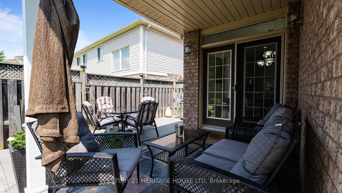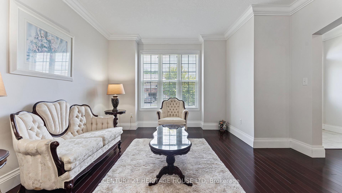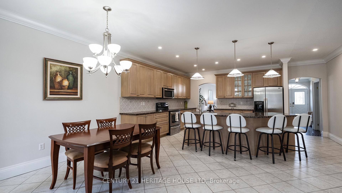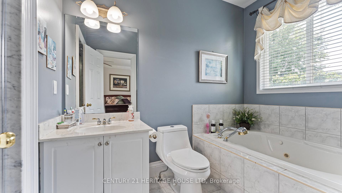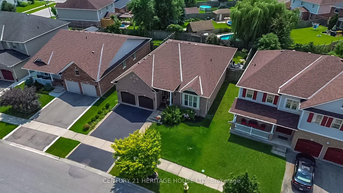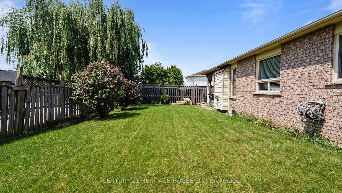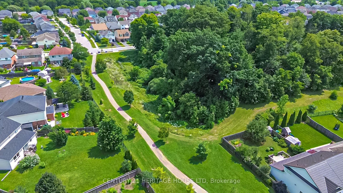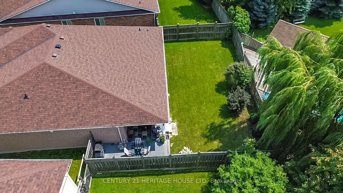$899,900
Available - For Sale
Listing ID: X9235601
88 Hunter Way , Brantford, N3T 0A2, Ontario
| Welcome to 88 Hunter Way in the highly sought after West Brant Neighbourhood in Brantford. This beautiful all brick bungalow offers 3 bedrooms, 2 bathrooms, 9 ceilings and hardwood floors. Pride of ownership shows throughout. Completely move-in ready, this stunning home offers gorgeous finishes and is perfect for those who are looking for main floor living with added convenience of a lower level. Spacious tiled entry way with French doors and plenty of light open to the beautiful formal dining/living room with ample space for seating. At the back of the home is a large eat-in kitchen with stainless steel appliances, tiled flooring, backsplash, breakfast bar with seating for 4-6 as well as ample cupboard space with granite countertops. This open concept floor plan is perfect for hosting and entertaining as the main floor family room with gas fireplace and hardwood flooring is right there! French doors provide easy access to the backyard - great for BBQing in the summer. Just down the hallway is a spacious 4 piece bathroom as well as 3 bedrooms including the large primary bedroom with soaker tub and walk-in shower. The fully fenced backyard features a covered patio - great for evenings or escaping the mid-day sun. The lower level is completely unfinished making it the perfect opportunity for you to finish exactly how you like! Dont miss out on this opportunity and get in touch today to book your private showing! |
| Price | $899,900 |
| Taxes: | $5619.44 |
| Assessment: | $386000 |
| Assessment Year: | 2024 |
| Address: | 88 Hunter Way , Brantford, N3T 0A2, Ontario |
| Lot Size: | 50.00 x 115.00 (Feet) |
| Acreage: | < .50 |
| Directions/Cross Streets: | Shantz Ave |
| Rooms: | 9 |
| Bedrooms: | 3 |
| Bedrooms +: | |
| Kitchens: | 1 |
| Family Room: | Y |
| Basement: | Unfinished |
| Approximatly Age: | 16-30 |
| Property Type: | Detached |
| Style: | Bungalow |
| Exterior: | Brick |
| Garage Type: | Attached |
| (Parking/)Drive: | Pvt Double |
| Drive Parking Spaces: | 2 |
| Pool: | None |
| Approximatly Age: | 16-30 |
| Approximatly Square Footage: | 2000-2500 |
| Property Features: | Fenced Yard, Grnbelt/Conserv, Public Transit, School |
| Fireplace/Stove: | Y |
| Heat Source: | Gas |
| Heat Type: | Forced Air |
| Central Air Conditioning: | Central Air |
| Laundry Level: | Main |
| Sewers: | Sewers |
| Water: | Municipal |
$
%
Years
This calculator is for demonstration purposes only. Always consult a professional
financial advisor before making personal financial decisions.
| Although the information displayed is believed to be accurate, no warranties or representations are made of any kind. |
| CENTURY 21 HERITAGE HOUSE LTD |
|
|

Ritu Anand
Broker
Dir:
647-287-4515
Bus:
905-454-1100
Fax:
905-277-0020
| Virtual Tour | Book Showing | Email a Friend |
Jump To:
At a Glance:
| Type: | Freehold - Detached |
| Area: | Brantford |
| Municipality: | Brantford |
| Style: | Bungalow |
| Lot Size: | 50.00 x 115.00(Feet) |
| Approximate Age: | 16-30 |
| Tax: | $5,619.44 |
| Beds: | 3 |
| Baths: | 2 |
| Fireplace: | Y |
| Pool: | None |
Locatin Map:
Payment Calculator:

