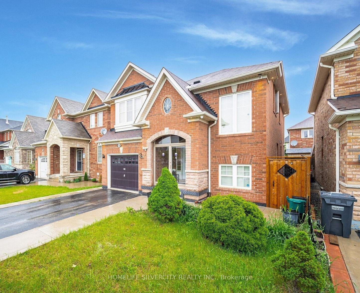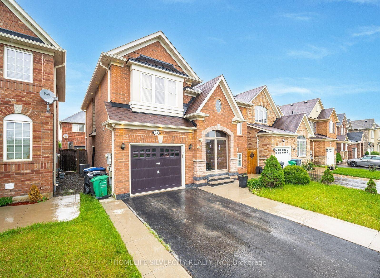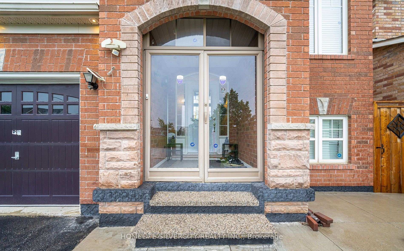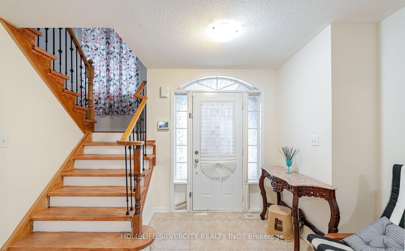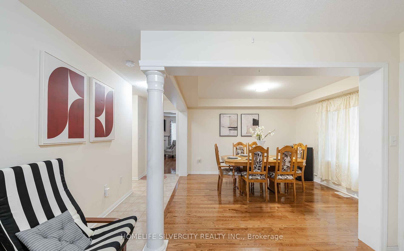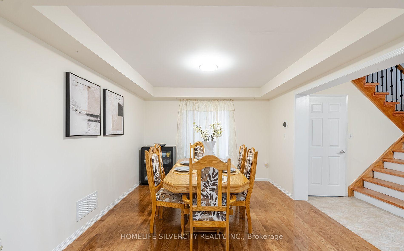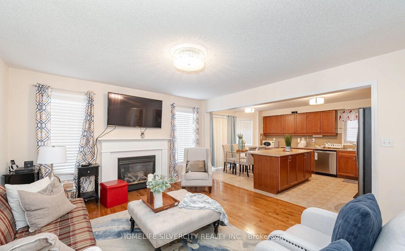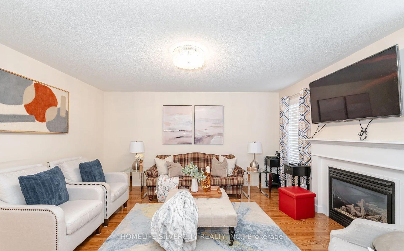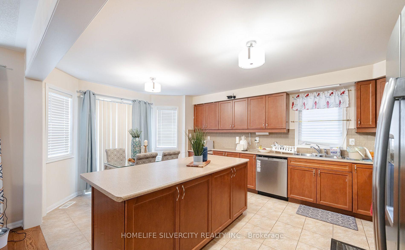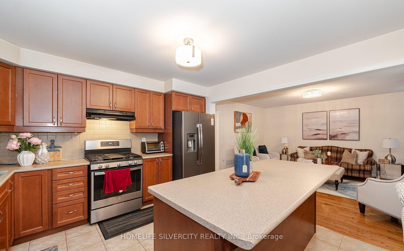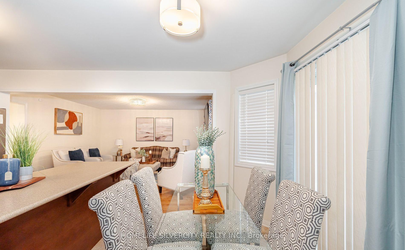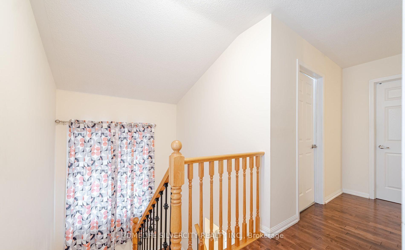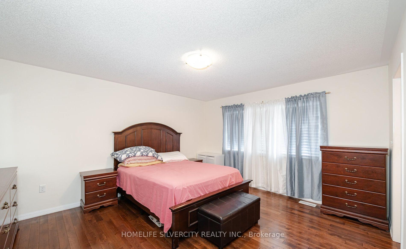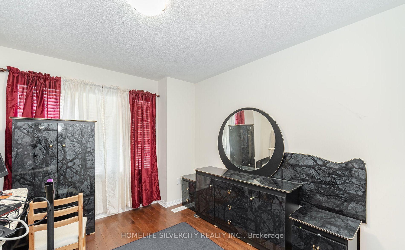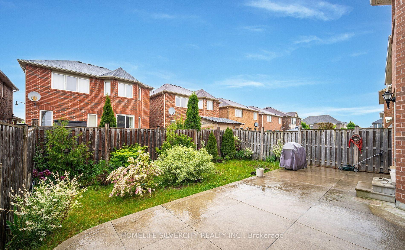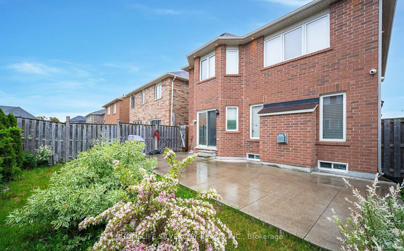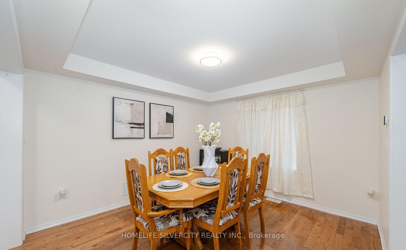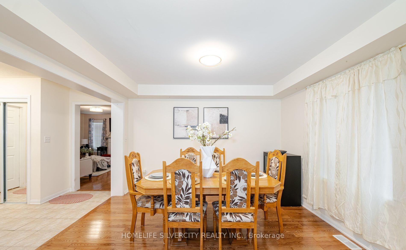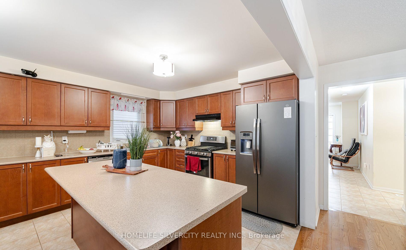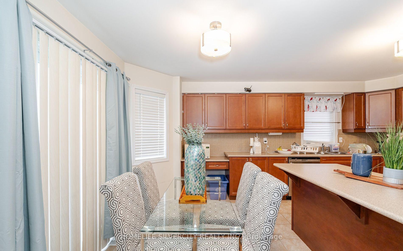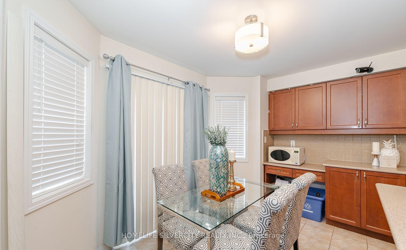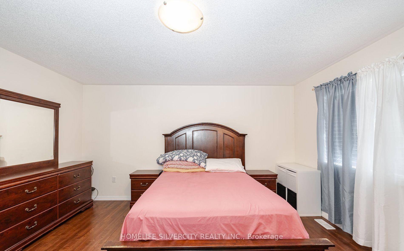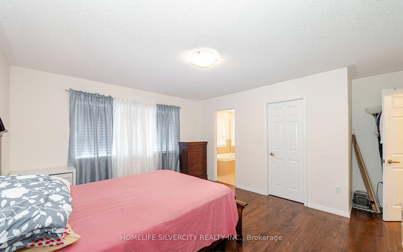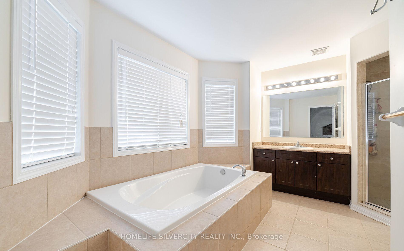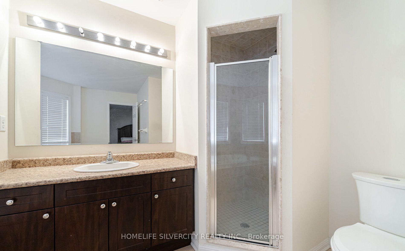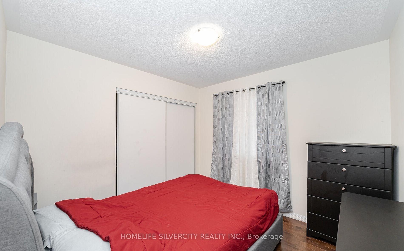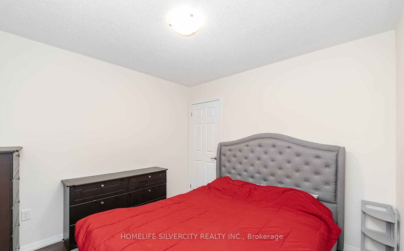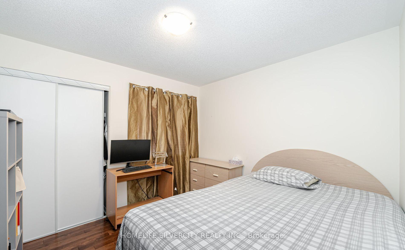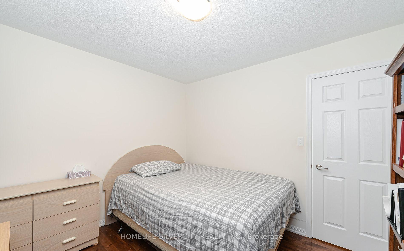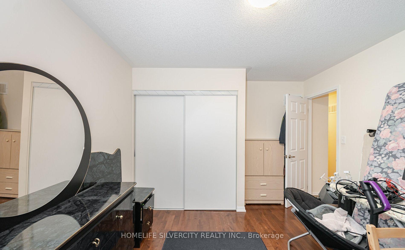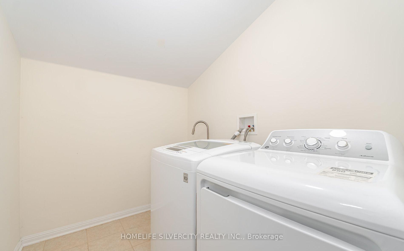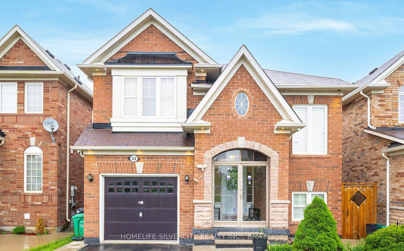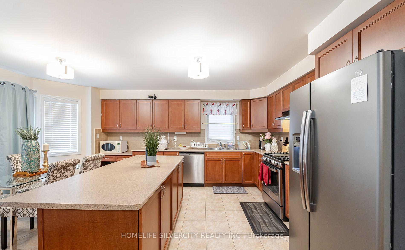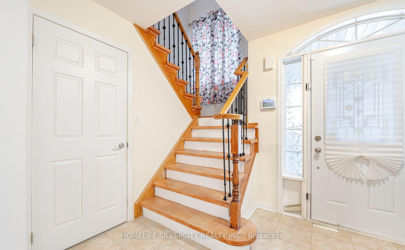$3,500
Available - For Rent
Listing ID: W10433324
33 Bloom Dr , Brampton, L6P 3C3, Ontario
| Welcome to this stunning 4-bedroom, 3-washroom detached home in Brampton East. The main four features a separate living room, a cozy family room with a free place overlooking the backyard, and a kitchen with a center island and a breakfast area that opens to the backyard. An-elegant oak staircase with iron spindles leads to the second floor, The primary bedroom boasts a 4-piece ensuite, a walk-in closet, and a window. The other 3 bedrooms offer hardwood flooring, closets, and windows, sharing a 3-piece bath. With hardwood flooring and with California shutters and hardwood flooring throughout, 2 car parkings included one in the garage and one on the driveway same side of garage, walking distance to bus stop. |
| Price | $3,500 |
| Address: | 33 Bloom Dr , Brampton, L6P 3C3, Ontario |
| Directions/Cross Streets: | THE GORE ROAD & CASTLEMORE ROAD |
| Rooms: | 6 |
| Bedrooms: | 4 |
| Bedrooms +: | |
| Kitchens: | 1 |
| Family Room: | Y |
| Basement: | Unfinished |
| Furnished: | N |
| Property Type: | Detached |
| Style: | 2-Storey |
| Exterior: | Brick |
| Garage Type: | Attached |
| (Parking/)Drive: | Private |
| Drive Parking Spaces: | 1 |
| Pool: | None |
| Private Entrance: | Y |
| CAC Included: | Y |
| Common Elements Included: | Y |
| Fireplace/Stove: | Y |
| Heat Source: | Gas |
| Heat Type: | Forced Air |
| Central Air Conditioning: | Central Air |
| Laundry Level: | Upper |
| Sewers: | Sewers |
| Water: | Municipal |
| Although the information displayed is believed to be accurate, no warranties or representations are made of any kind. |
| HOMELIFE SILVERCITY REALTY INC. |
|
|

Ritu Anand
Broker
Dir:
647-287-4515
Bus:
905-454-1100
Fax:
905-277-0020
| Book Showing | Email a Friend |
Jump To:
At a Glance:
| Type: | Freehold - Detached |
| Area: | Peel |
| Municipality: | Brampton |
| Neighbourhood: | Bram East |
| Style: | 2-Storey |
| Beds: | 4 |
| Baths: | 3 |
| Fireplace: | Y |
| Pool: | None |
Locatin Map:

