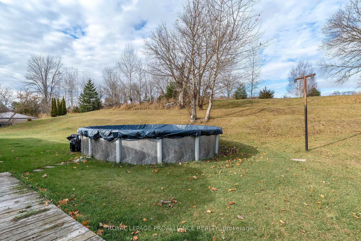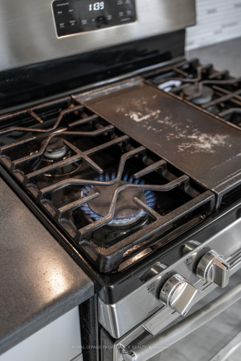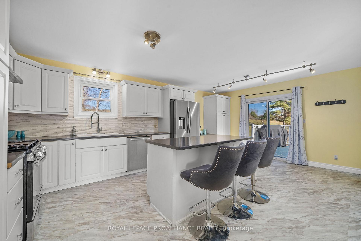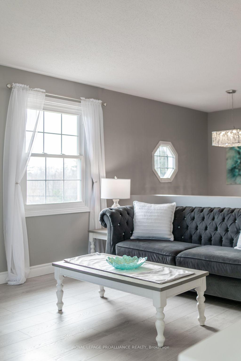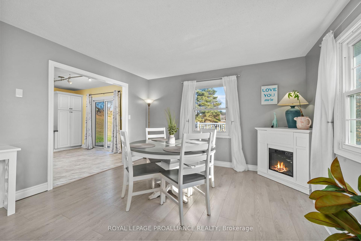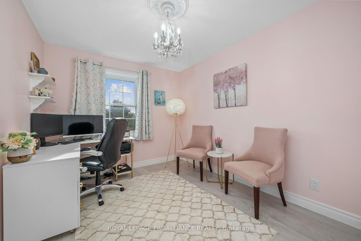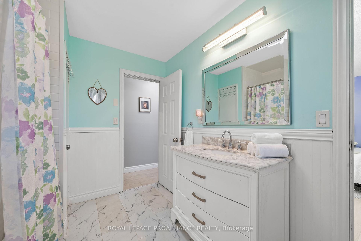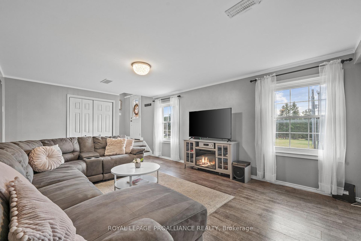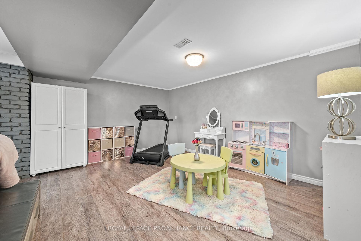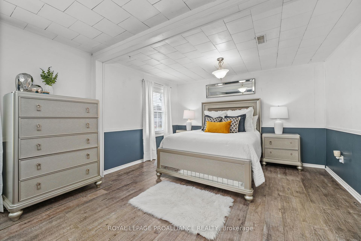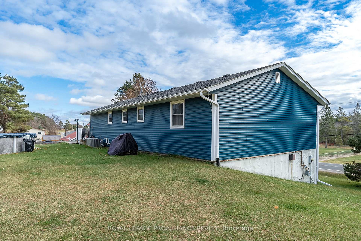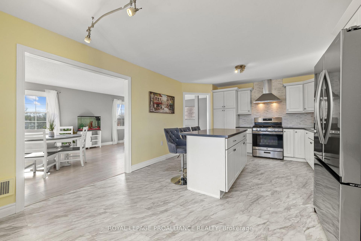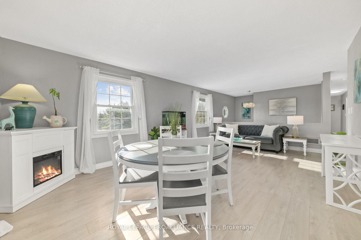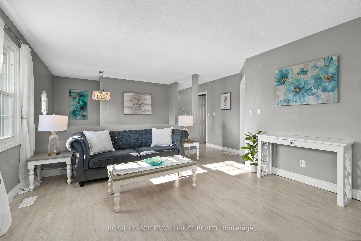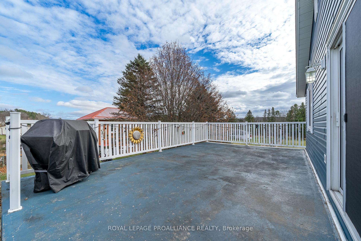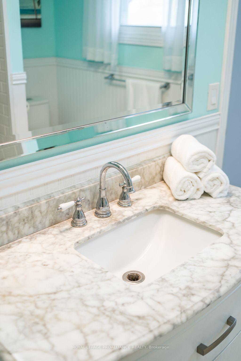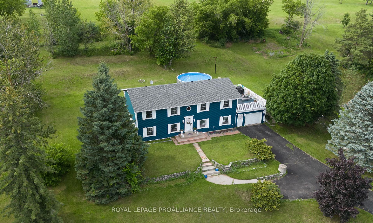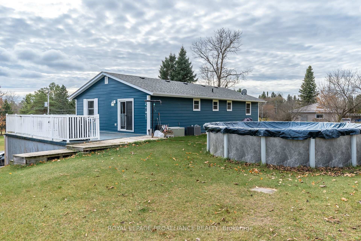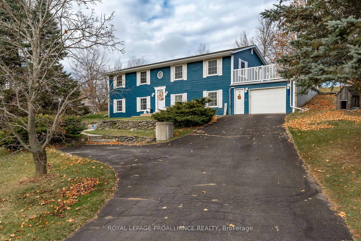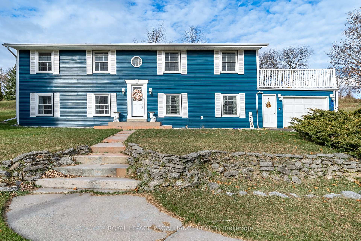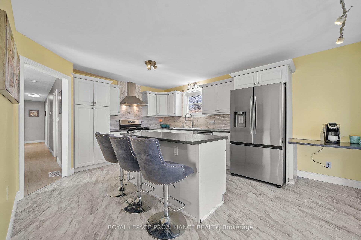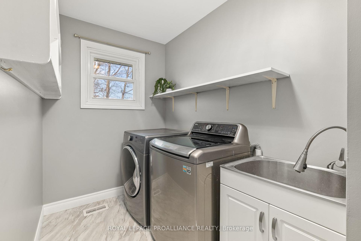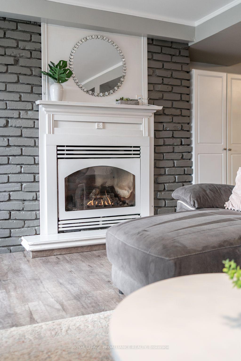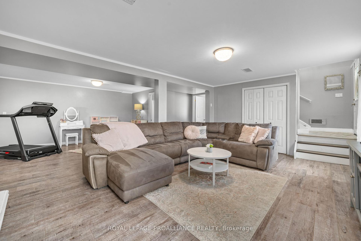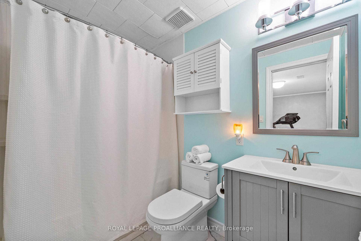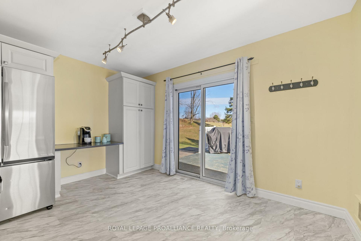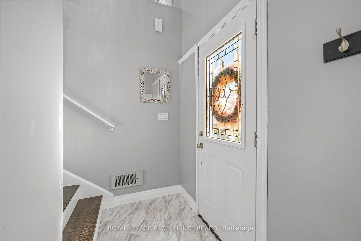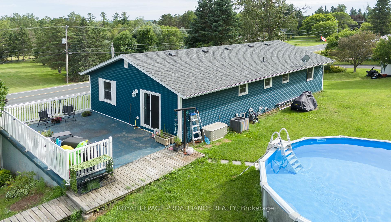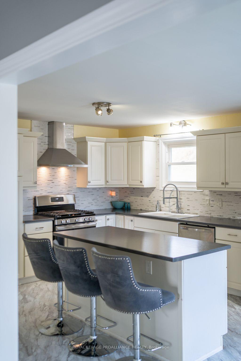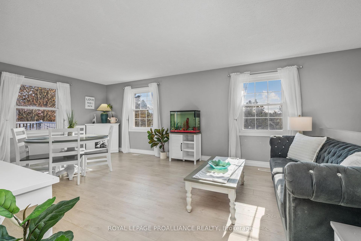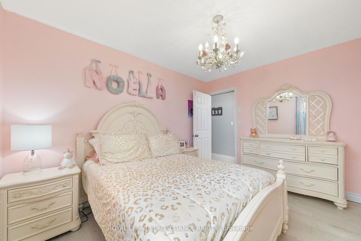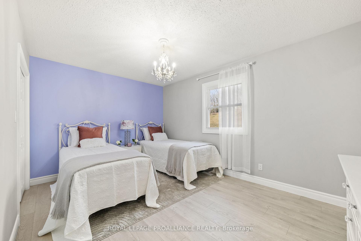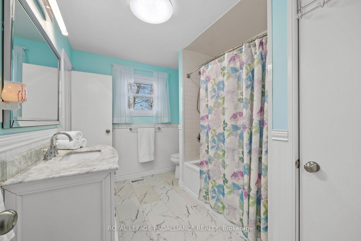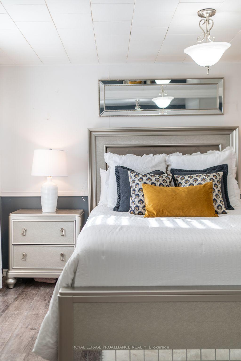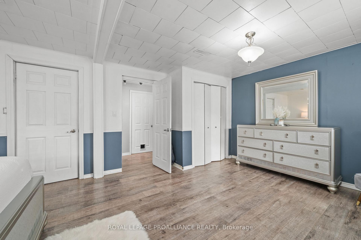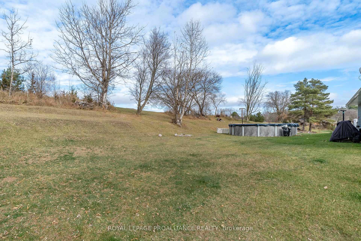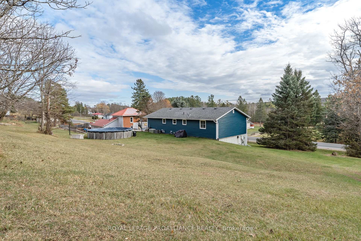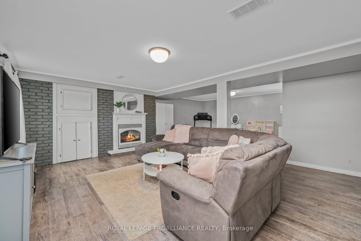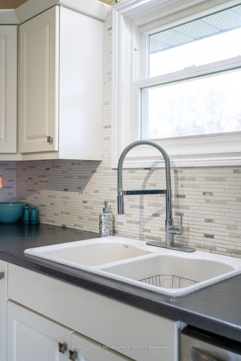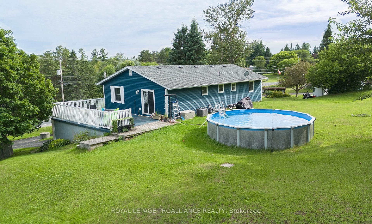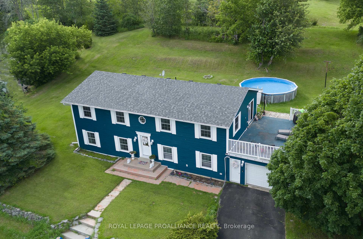$669,900
Available - For Sale
Listing ID: X10433269
1492 County Rd 5 , Quinte West, K0K 2C0, Ontario
| Country living close to town and on natural gas! Nicely updated 4-bed, 2-bath raised bungalow with over 2600 sq ft of living space resting on .6 acres. Main level offers 3 good-sized bedrooms with 4-piece cheater en-suite, main floor laundry, newer kitchen and appliances with gas stove, walk-out to roof-top deck and easy access to backyard, BBQ and above ground pool. Lower level offers access from 1.5 garage with no stairs (great for in-laws). Large recreation room with a gas fireplace, 4-piece bathroom and 2 bedrooms currently converted to 1 large bedroom...the only room in the house that wasn't renovated. Fabulous updates include new windows, doors, vinyl siding, garage door, central air & furnace, flooring throughout, interior doors, trim, baseboards, bath, custom kitchen cabinets, & freshly painted throughout AND the septic system. Not much left. See FULL list. Minutes to Frankford, less than 10 minutes to the 401 & Trenton. This awesome home is just waiting for a new family. |
| Price | $669,900 |
| Taxes: | $4100.00 |
| Assessment: | $241000 |
| Assessment Year: | 2024 |
| Address: | 1492 County Rd 5 , Quinte West, K0K 2C0, Ontario |
| Lot Size: | 160.27 x 169.00 (Feet) |
| Acreage: | .50-1.99 |
| Directions/Cross Streets: | County Road 5/Dave Dr |
| Rooms: | 8 |
| Rooms +: | 3 |
| Bedrooms: | 3 |
| Bedrooms +: | 1 |
| Kitchens: | 1 |
| Family Room: | Y |
| Basement: | Finished, Full |
| Approximatly Age: | 31-50 |
| Property Type: | Detached |
| Style: | Bungalow-Raised |
| Exterior: | Vinyl Siding |
| Garage Type: | Attached |
| (Parking/)Drive: | Pvt Double |
| Drive Parking Spaces: | 5 |
| Pool: | Abv Grnd |
| Approximatly Age: | 31-50 |
| Property Features: | Golf, Hospital, Park, Place Of Worship, Rec Centre, River/Stream |
| Fireplace/Stove: | Y |
| Heat Source: | Gas |
| Heat Type: | Forced Air |
| Central Air Conditioning: | Central Air |
| Sewers: | Septic |
| Water: | Well |
| Water Supply Types: | Dug Well |
$
%
Years
This calculator is for demonstration purposes only. Always consult a professional
financial advisor before making personal financial decisions.
| Although the information displayed is believed to be accurate, no warranties or representations are made of any kind. |
| ROYAL LEPAGE PROALLIANCE REALTY |
|
|

Ritu Anand
Broker
Dir:
647-287-4515
Bus:
905-454-1100
Fax:
905-277-0020
| Book Showing | Email a Friend |
Jump To:
At a Glance:
| Type: | Freehold - Detached |
| Area: | Hastings |
| Municipality: | Quinte West |
| Style: | Bungalow-Raised |
| Lot Size: | 160.27 x 169.00(Feet) |
| Approximate Age: | 31-50 |
| Tax: | $4,100 |
| Beds: | 3+1 |
| Baths: | 2 |
| Fireplace: | Y |
| Pool: | Abv Grnd |
Locatin Map:
Payment Calculator:

