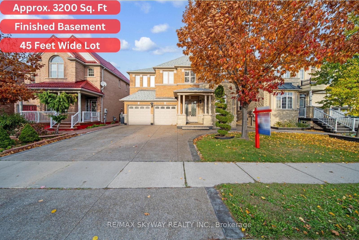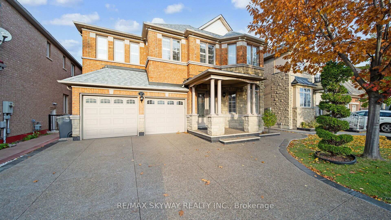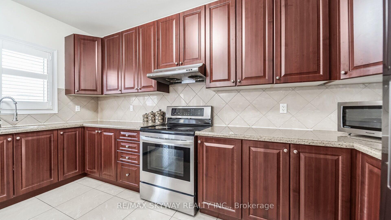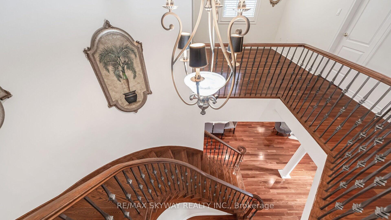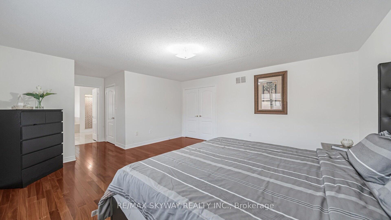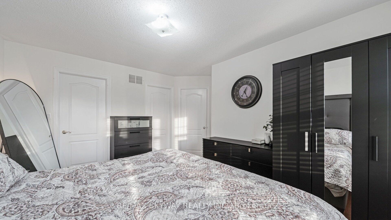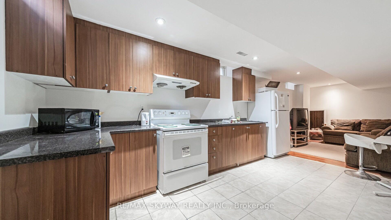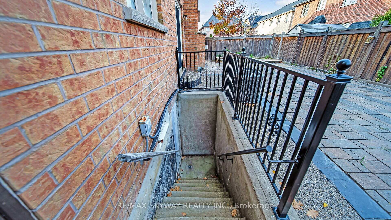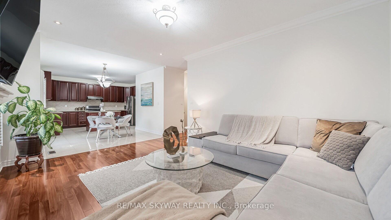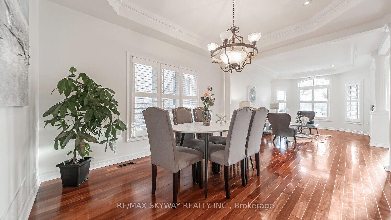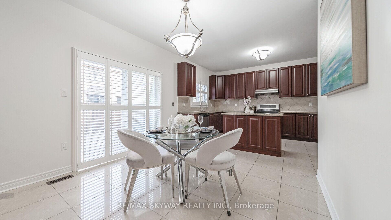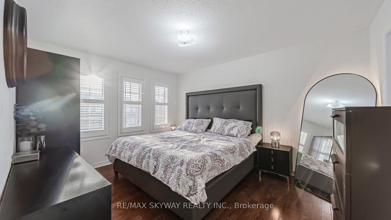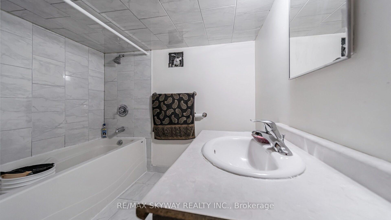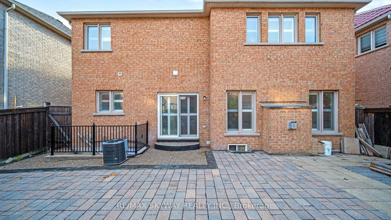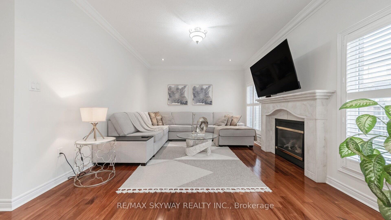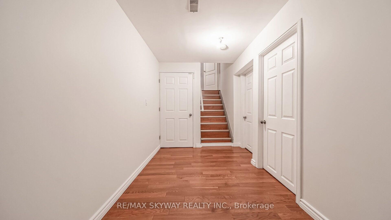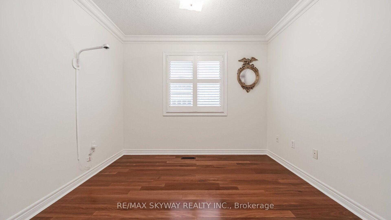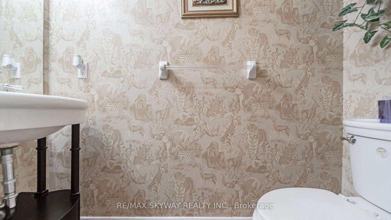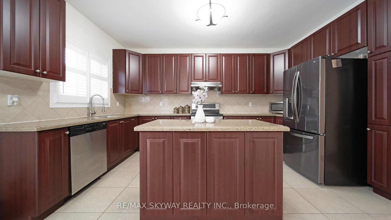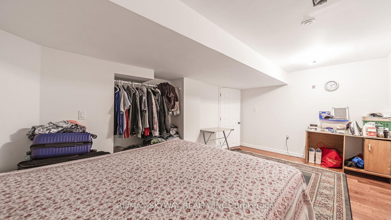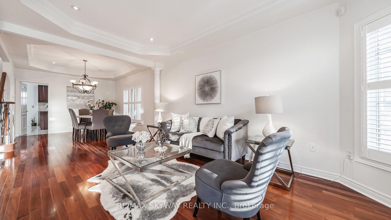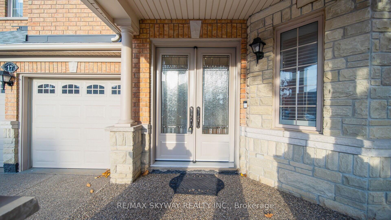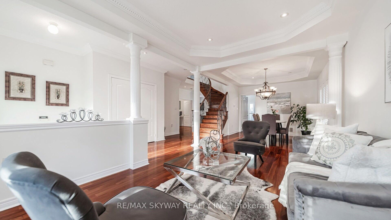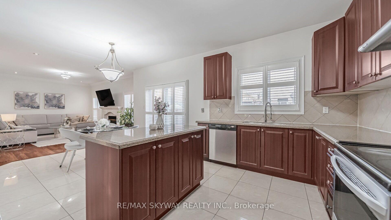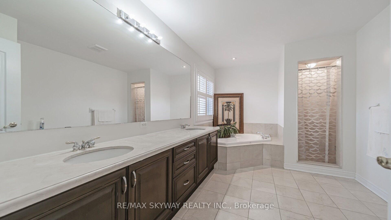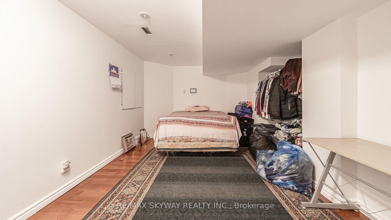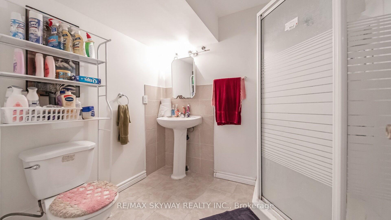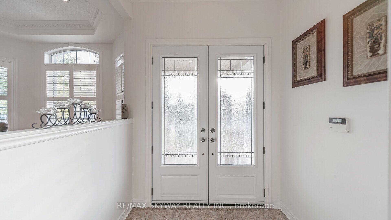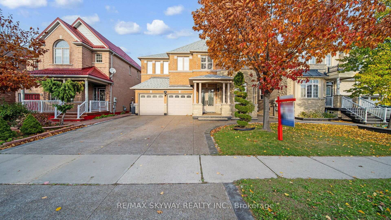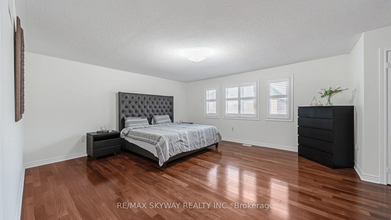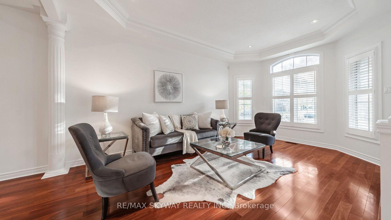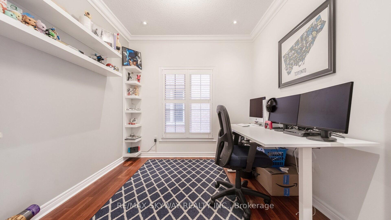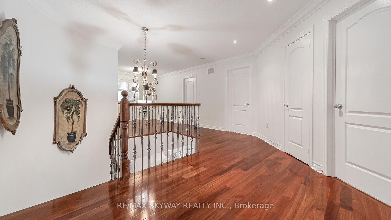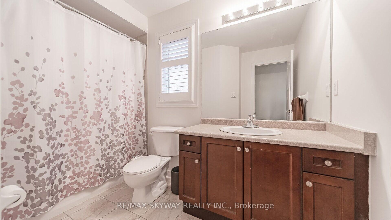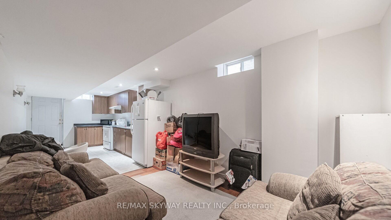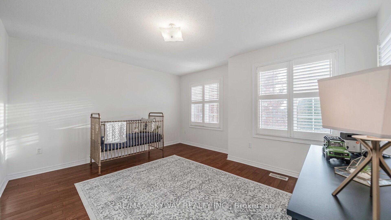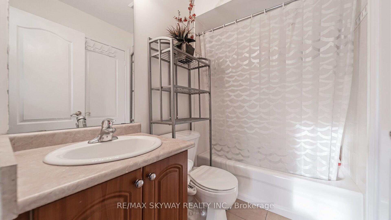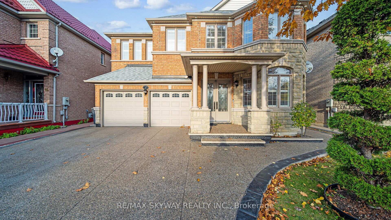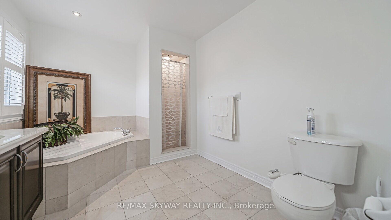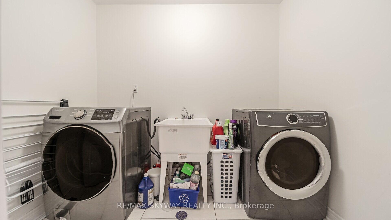$1,549,900
Available - For Sale
Listing ID: W10432472
17 Valleycreek Dr , Brampton, L6P 2B7, Ontario
| Beautiful & spacious Detached home located in the desirable Castlemore neighborhood of Brampton. This home is situated on a large lot- 45 feet front. 3200 square feet of living space. 4+2 large bedrooms and 4+2 washrooms. Rare To Find Separate Living & Family Rooms with a dining area In Main Floor With 9' High Ceilings & Hardwood Flooring throughout the home. This home offers a den on the main level perfect for a home office or a children's playroom! Upgraded Kitchen featuring granite countertops, stainless steel appliances, a large center island, and ample storage space. Carpet-free home! A fully finished basement with a separate entrance offers a large recreation room, an additional bedroom, and two full bathrooms. A beautiful exposed concrete driveway offers enough space for 4 cars and 2 car garage parking. A well-maintained backyard with Interlocked tiles. Minutes from highway 410 & 427. Walking Distance To Schools and Parks. |
| Price | $1,549,900 |
| Taxes: | $7212.82 |
| Address: | 17 Valleycreek Dr , Brampton, L6P 2B7, Ontario |
| Lot Size: | 45.01 x 85.30 (Feet) |
| Directions/Cross Streets: | Castlemore Road & Valleycreek Road |
| Rooms: | 11 |
| Bedrooms: | 4 |
| Bedrooms +: | 2 |
| Kitchens: | 1 |
| Kitchens +: | 1 |
| Family Room: | Y |
| Basement: | Finished, Sep Entrance |
| Approximatly Age: | 16-30 |
| Property Type: | Detached |
| Style: | 2-Storey |
| Exterior: | Brick |
| Garage Type: | Attached |
| (Parking/)Drive: | Available |
| Drive Parking Spaces: | 4 |
| Pool: | None |
| Approximatly Age: | 16-30 |
| Approximatly Square Footage: | 3000-3500 |
| Fireplace/Stove: | Y |
| Heat Source: | Gas |
| Heat Type: | Forced Air |
| Central Air Conditioning: | Central Air |
| Laundry Level: | Upper |
| Elevator Lift: | N |
| Sewers: | Sewers |
| Water: | Municipal |
$
%
Years
This calculator is for demonstration purposes only. Always consult a professional
financial advisor before making personal financial decisions.
| Although the information displayed is believed to be accurate, no warranties or representations are made of any kind. |
| RE/MAX SKYWAY REALTY INC. |
|
|

Ritu Anand
Broker
Dir:
647-287-4515
Bus:
905-454-1100
Fax:
905-277-0020
| Book Showing | Email a Friend |
Jump To:
At a Glance:
| Type: | Freehold - Detached |
| Area: | Peel |
| Municipality: | Brampton |
| Neighbourhood: | Bram East |
| Style: | 2-Storey |
| Lot Size: | 45.01 x 85.30(Feet) |
| Approximate Age: | 16-30 |
| Tax: | $7,212.82 |
| Beds: | 4+2 |
| Baths: | 6 |
| Fireplace: | Y |
| Pool: | None |
Locatin Map:
Payment Calculator:

