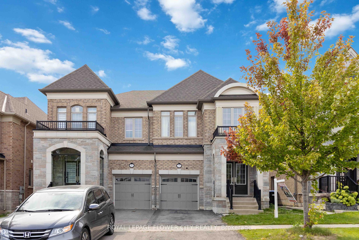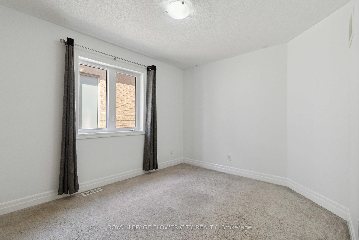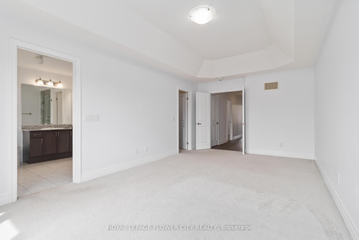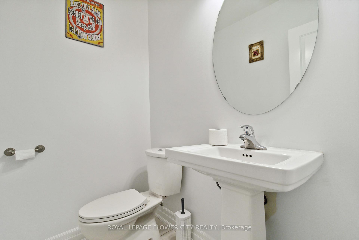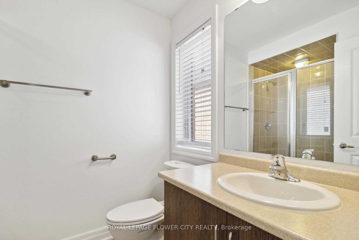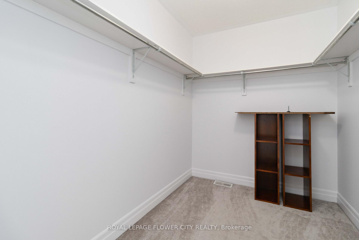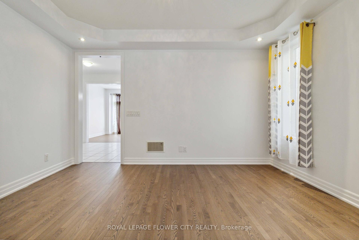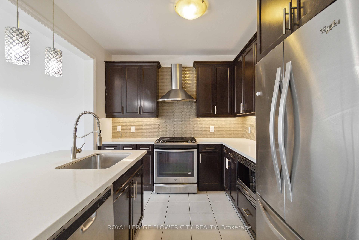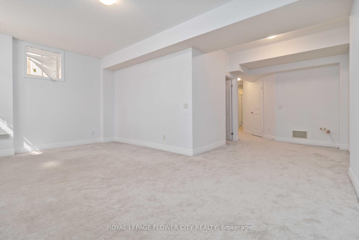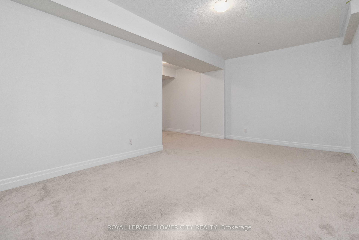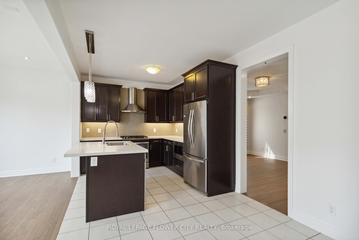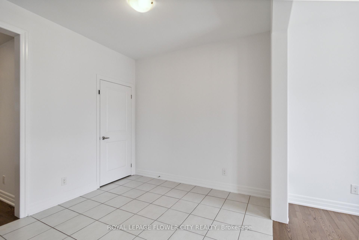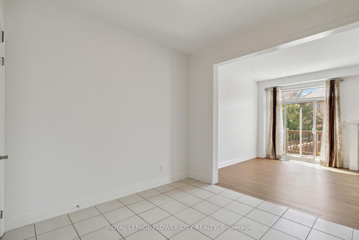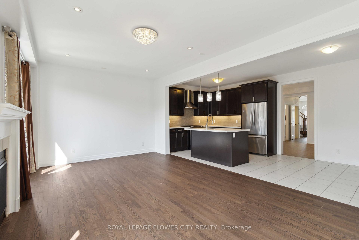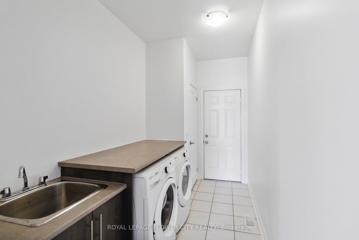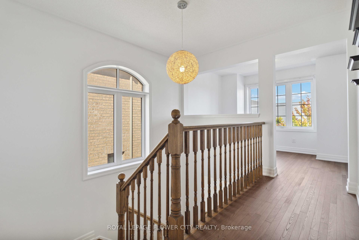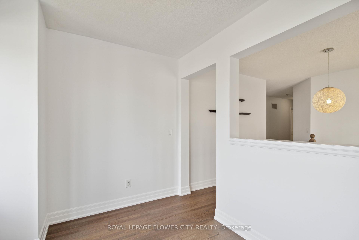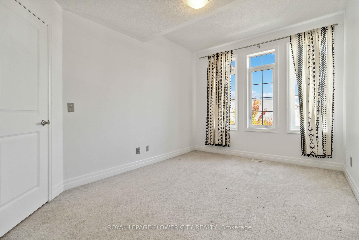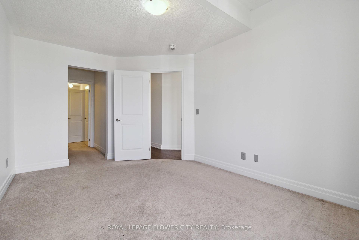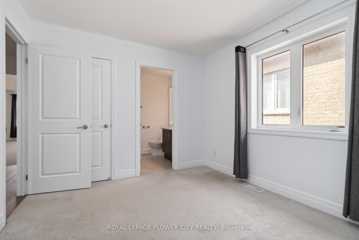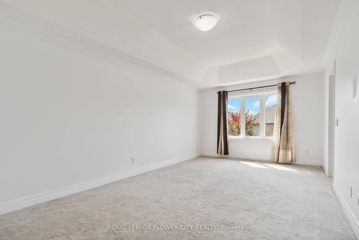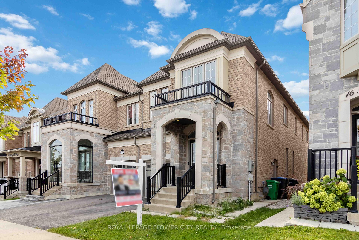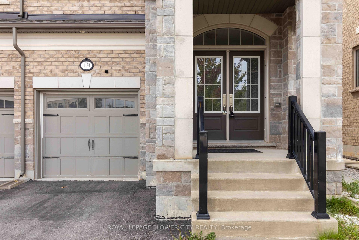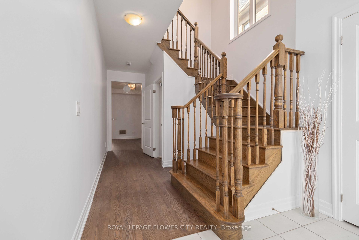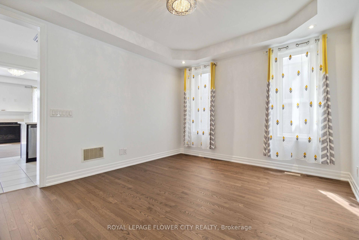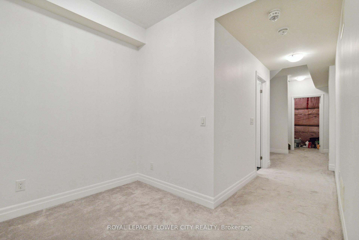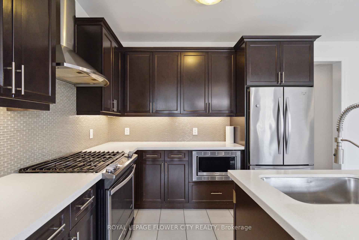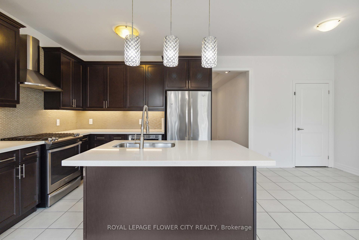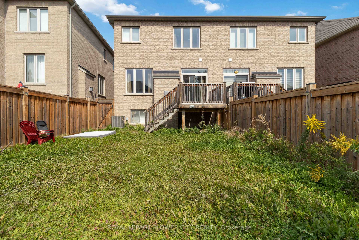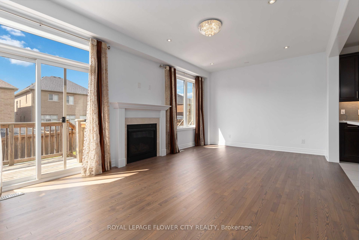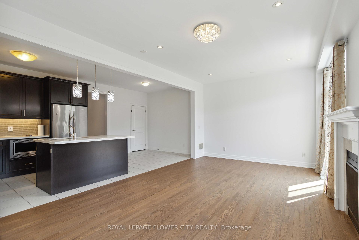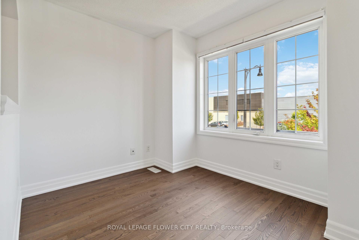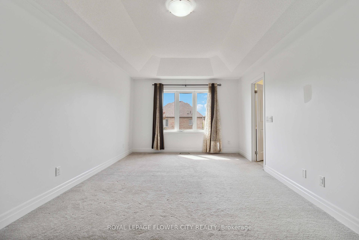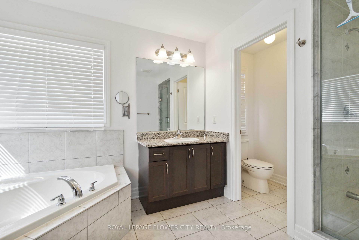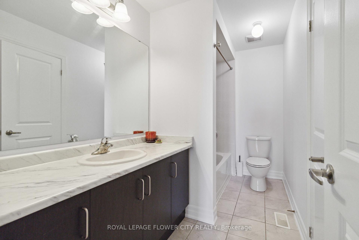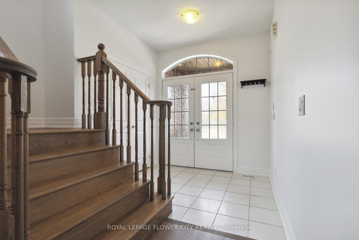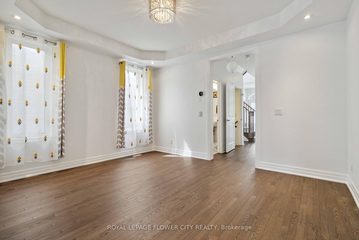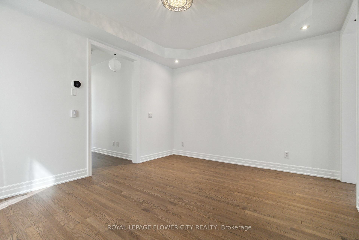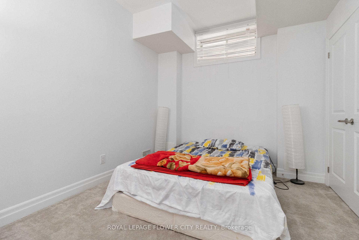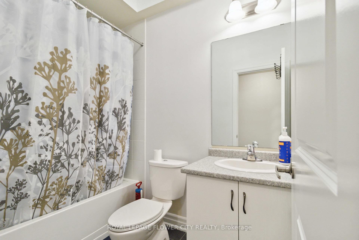$1,259,000
Available - For Sale
Listing ID: W9356066
18 Rising Hill Rdge East , Brampton, L6Y 0C3, Ontario
| MUST SEE !! BEAUTIFUL SEMI DETACHED( 3095 SQFT) INCLUDING BASEMENT WITH UNIQUE LAYOUT IN THAT AREA, BUILD BY HEATHWOOD HOMES IN 2016 IN ONE OF THE DEMANDING AREA IN THE NEIGHBOURHOOD OF BRAMPTON. THIS HOME FEATURES 3 MASTER BED WITH ENSUITE PLUS DEN/COMPUTER LOFT/OFFICE CAN BE CONVERTED TO BEDROOM OR PRAYER ROOM HAVING BIG WINDOWS WITH FULL SUNLIGHT.LEGAL ENTRANCE AND THE BASEMENT IS FINISHED BY THE BUILDER. CLOSE TO SCHOOL, FRESHCO, 407 AND 401. |
| Extras: FURNACE, HVAC AND A/C OWNED BY THE SELLER |
| Price | $1,259,000 |
| Taxes: | $6724.34 |
| Address: | 18 Rising Hill Rdge East , Brampton, L6Y 0C3, Ontario |
| Lot Size: | 26.08 x 118.27 (Feet) |
| Directions/Cross Streets: | STEELS AVE AND MISSISSAUGA RD |
| Rooms: | 7 |
| Rooms +: | 3 |
| Bedrooms: | 3 |
| Bedrooms +: | 1 |
| Kitchens: | 1 |
| Family Room: | Y |
| Basement: | Finished |
| Approximatly Age: | 6-15 |
| Property Type: | Semi-Detached |
| Style: | 2-Storey |
| Exterior: | Brick, Brick Front |
| Garage Type: | Attached |
| (Parking/)Drive: | Available |
| Drive Parking Spaces: | 1 |
| Pool: | None |
| Approximatly Age: | 6-15 |
| Approximatly Square Footage: | 2000-2500 |
| Property Features: | Fenced Yard, Golf, Hospital, Library, Park, School |
| Fireplace/Stove: | Y |
| Heat Source: | Gas |
| Heat Type: | Forced Air |
| Central Air Conditioning: | Central Air |
| Laundry Level: | Main |
| Elevator Lift: | N |
| Sewers: | None |
| Water: | Municipal |
| Utilities-Cable: | Y |
| Utilities-Hydro: | Y |
| Utilities-Gas: | Y |
| Utilities-Telephone: | Y |
$
%
Years
This calculator is for demonstration purposes only. Always consult a professional
financial advisor before making personal financial decisions.
| Although the information displayed is believed to be accurate, no warranties or representations are made of any kind. |
| ROYAL LEPAGE FLOWER CITY REALTY |
|
|

Ritu Anand
Broker
Dir:
647-287-4515
Bus:
905-454-1100
Fax:
905-277-0020
| Book Showing | Email a Friend |
Jump To:
At a Glance:
| Type: | Freehold - Semi-Detached |
| Area: | Peel |
| Municipality: | Brampton |
| Neighbourhood: | Bram West |
| Style: | 2-Storey |
| Lot Size: | 26.08 x 118.27(Feet) |
| Approximate Age: | 6-15 |
| Tax: | $6,724.34 |
| Beds: | 3+1 |
| Baths: | 5 |
| Fireplace: | Y |
| Pool: | None |
Locatin Map:
Payment Calculator:

