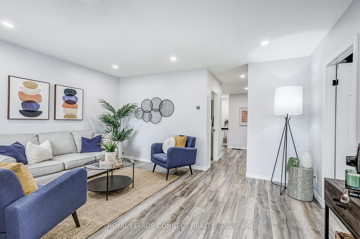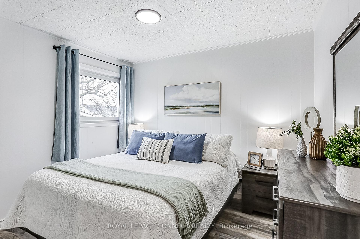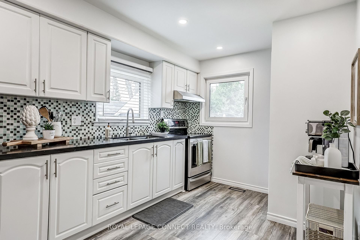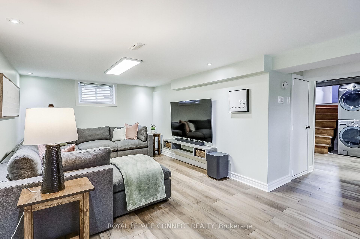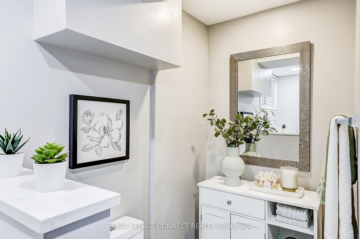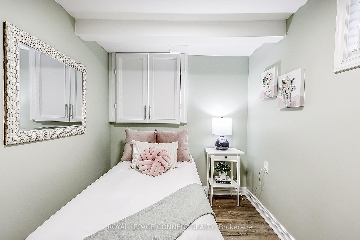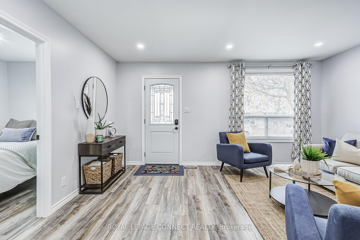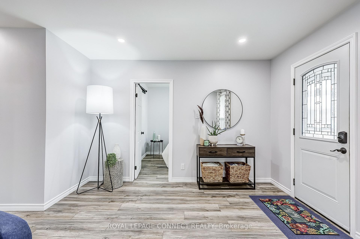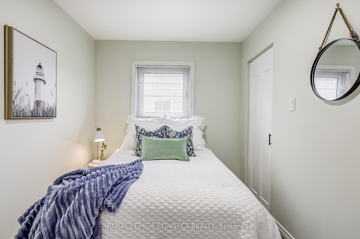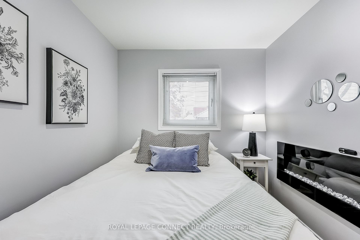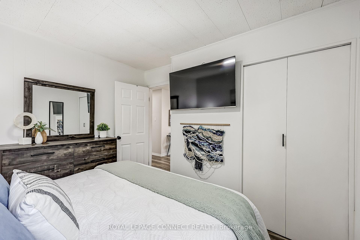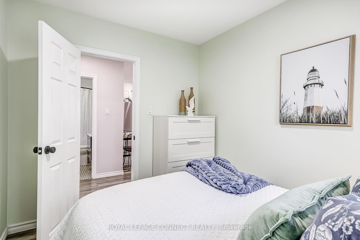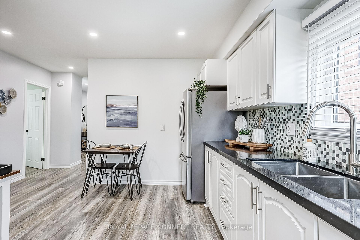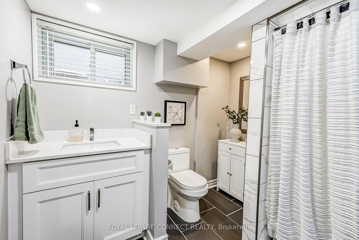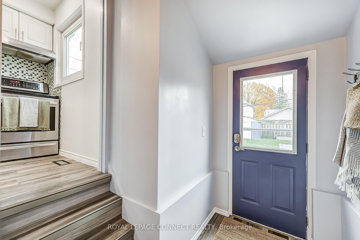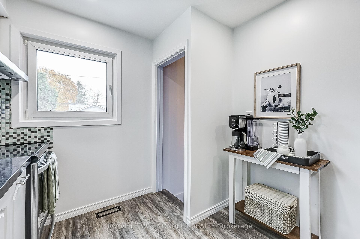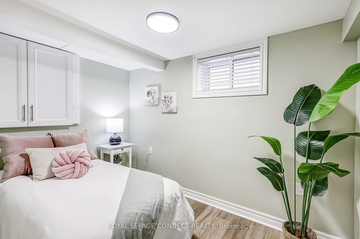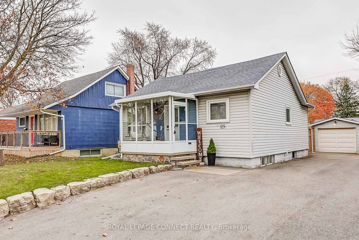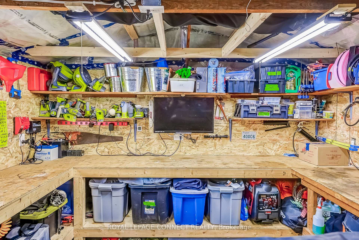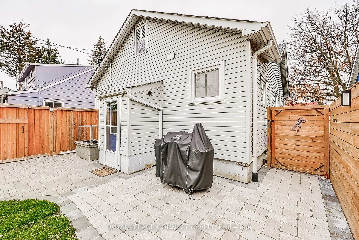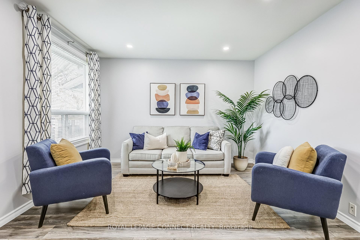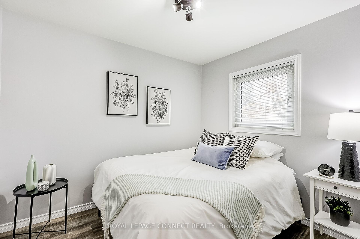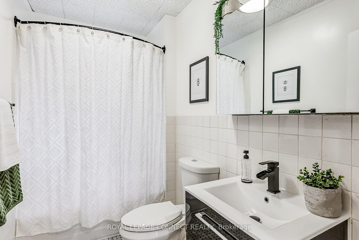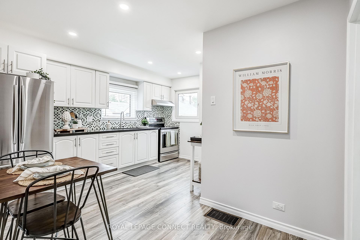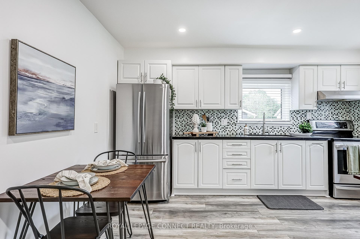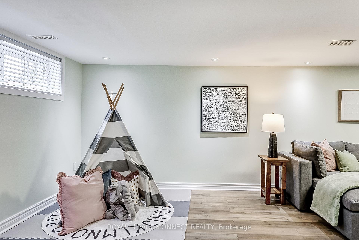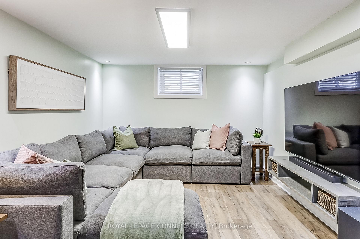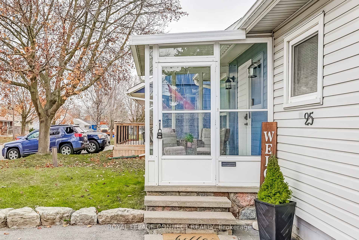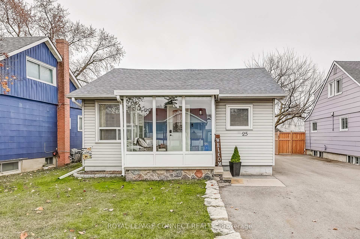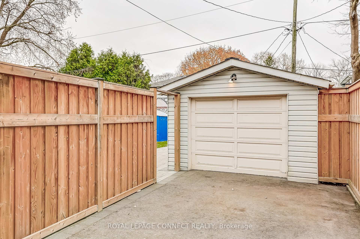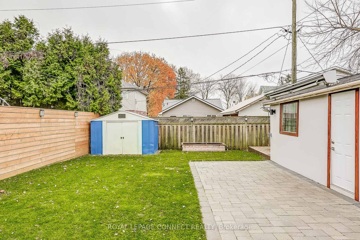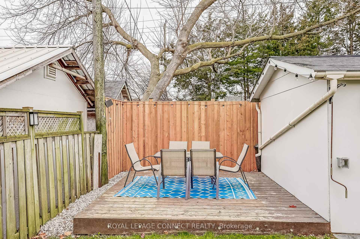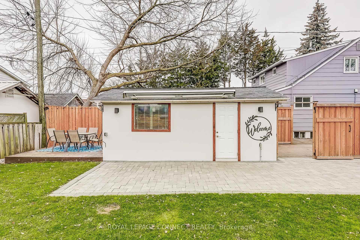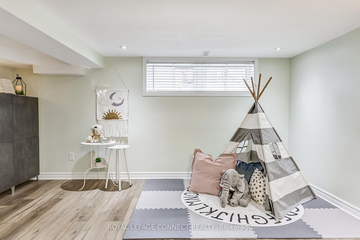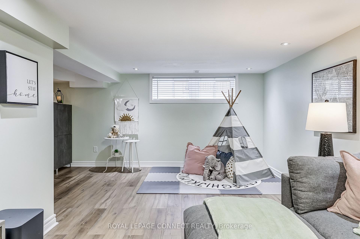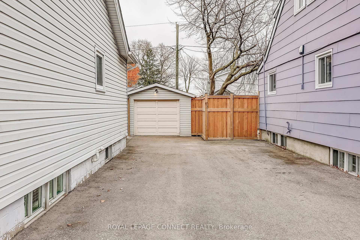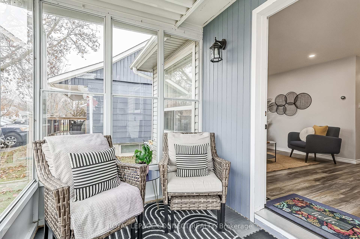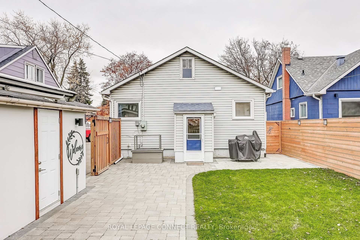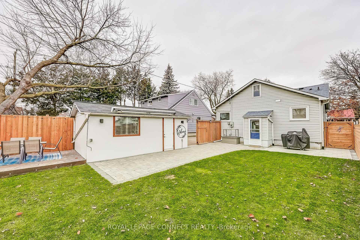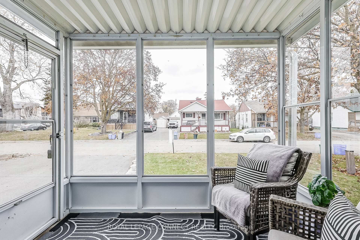$798,000
Available - For Sale
Listing ID: E10431904
25 Elgin St , Ajax, L1S 1W9, Ontario
| Welcome to this beautifully maintained 3+1 bedroom, 2-bathroom bungalow, offering the perfect blend of comfort & functionality. Located in a desirable neighborhood, this home features a bright and spacious layout, ideal for both family living and entertaining. The main floor boasts 3 bedrooms, a well-appointed 4-piece bathroom, and a living room filled with natural light overlooking the front yard. An additional bedroom or office space is located in the newly renovated basement (2023), offering extra versatility to suit your needs. The lower level includes a large recreation room, an extra bedroom, and a second 3-piece bathroom, providing additional living space or a private retreat for guests. A major highlight of this property is the detached garage, fully insulated and equipped with power - ideal for a workshop or extra storage. Step outside into your private backyard paradise. The large, fully fenced yard (2023) includes a beautifully designed interlock BBQ area with gas hookup, plenty of lush green grass for play or relaxation, and a deck perfect for summer BBQs, outdoor dining, or just enjoying the sunshine. Ideally located in a friendly, family-oriented neighborhood, this bungalow offers easy access to schools, parks, shopping, and public transit. Whether you're enjoying a quiet evening on the deck or hosting friends in your backyard, this home offers everything you need to live comfortably and enjoy the lifestyle you've been dreaming of. |
| Extras: Fridge, Stove, Washer & Dryer, All Window Coverings, All Electric Light Fixtures, Furnace (2023), Air Conditioner (2018), Backyard Shed. |
| Price | $798,000 |
| Taxes: | $3696.25 |
| Address: | 25 Elgin St , Ajax, L1S 1W9, Ontario |
| Lot Size: | 40.00 x 100.00 (Feet) |
| Directions/Cross Streets: | Westney Rd S / Kingston Rd W |
| Rooms: | 5 |
| Rooms +: | 2 |
| Bedrooms: | 3 |
| Bedrooms +: | 1 |
| Kitchens: | 1 |
| Family Room: | N |
| Basement: | Finished, Sep Entrance |
| Property Type: | Detached |
| Style: | Bungalow |
| Exterior: | Vinyl Siding |
| Garage Type: | Detached |
| (Parking/)Drive: | Mutual |
| Drive Parking Spaces: | 4 |
| Pool: | None |
| Other Structures: | Garden Shed |
| Property Features: | Hospital, Park, Public Transit, School |
| Fireplace/Stove: | Y |
| Heat Source: | Gas |
| Heat Type: | Forced Air |
| Central Air Conditioning: | Central Air |
| Laundry Level: | Lower |
| Sewers: | Sewers |
| Water: | Municipal |
$
%
Years
This calculator is for demonstration purposes only. Always consult a professional
financial advisor before making personal financial decisions.
| Although the information displayed is believed to be accurate, no warranties or representations are made of any kind. |
| ROYAL LEPAGE CONNECT REALTY |
|
|

Ritu Anand
Broker
Dir:
647-287-4515
Bus:
905-454-1100
Fax:
905-277-0020
| Virtual Tour | Book Showing | Email a Friend |
Jump To:
At a Glance:
| Type: | Freehold - Detached |
| Area: | Durham |
| Municipality: | Ajax |
| Neighbourhood: | Central |
| Style: | Bungalow |
| Lot Size: | 40.00 x 100.00(Feet) |
| Tax: | $3,696.25 |
| Beds: | 3+1 |
| Baths: | 2 |
| Fireplace: | Y |
| Pool: | None |
Locatin Map:
Payment Calculator:

