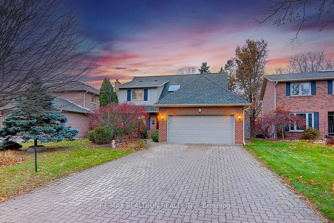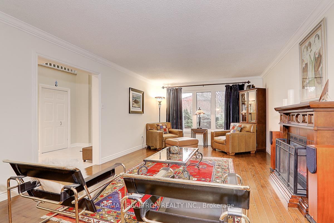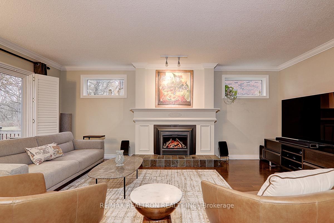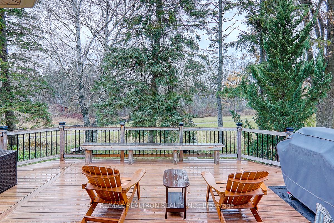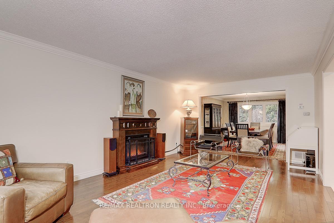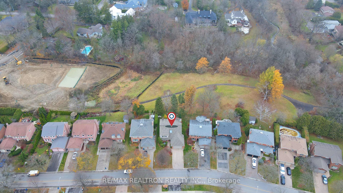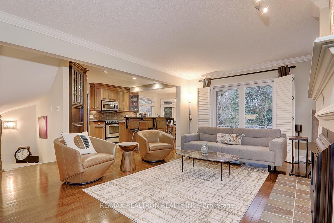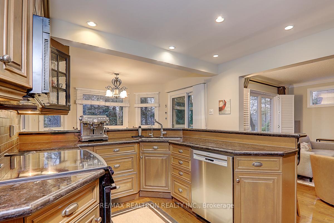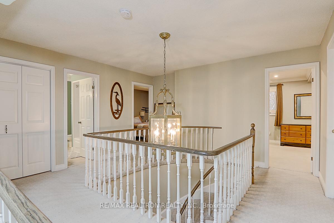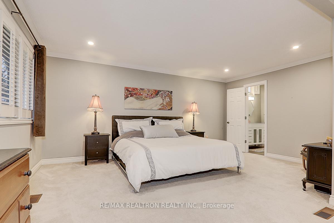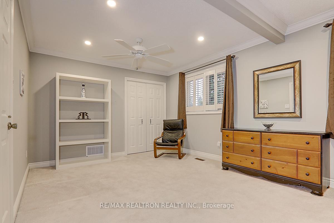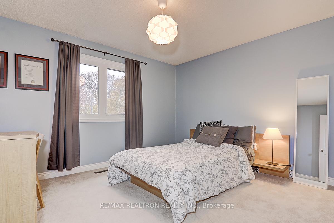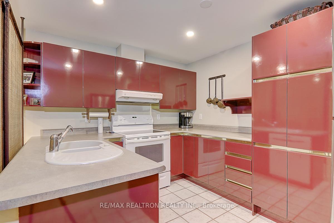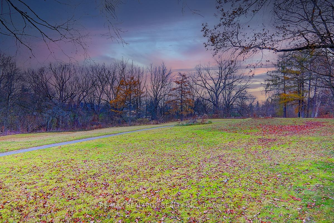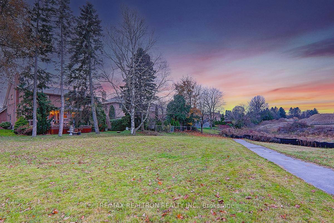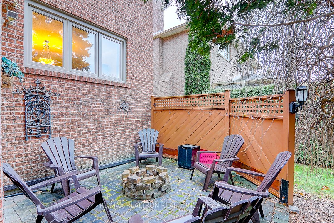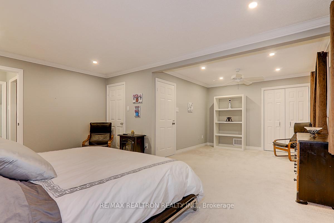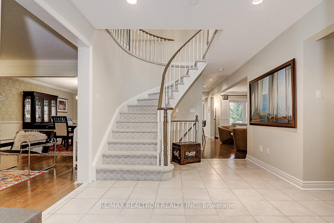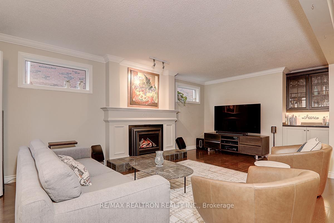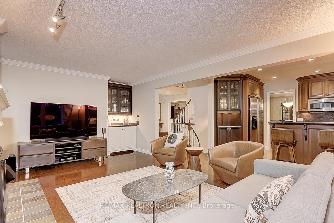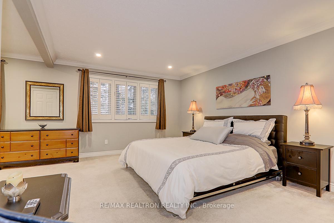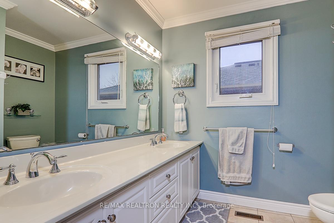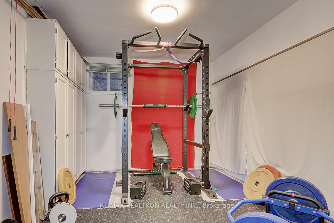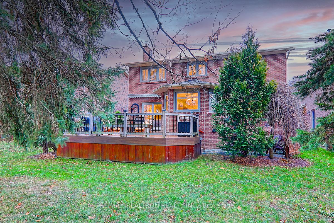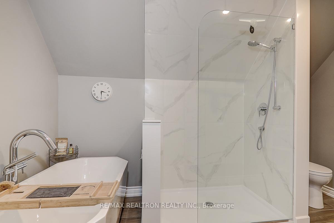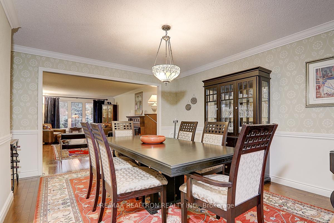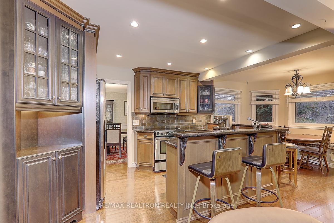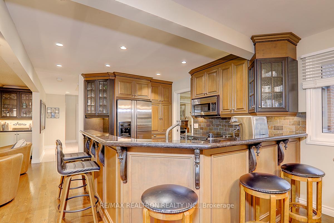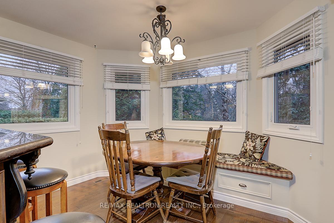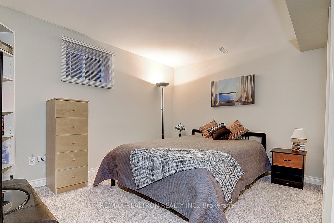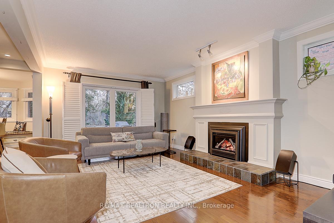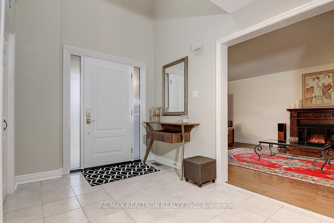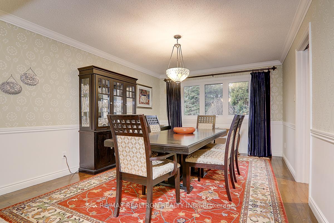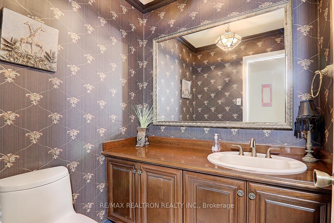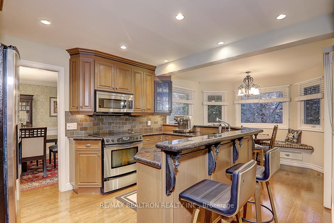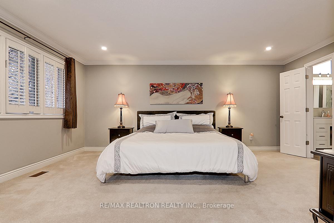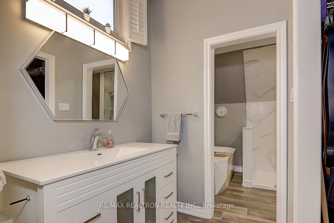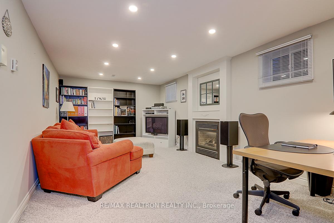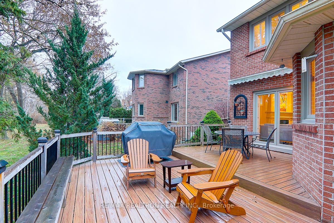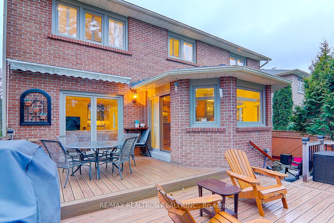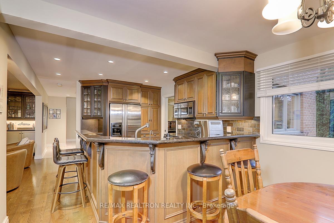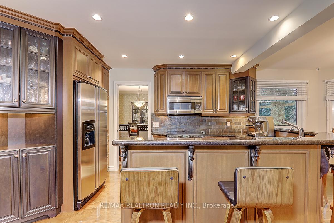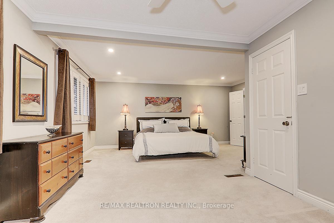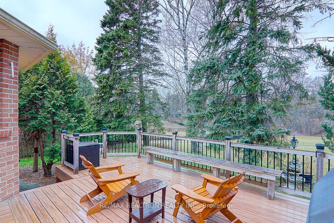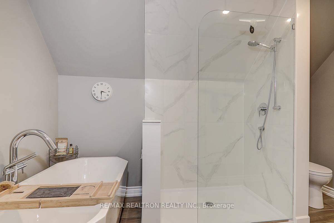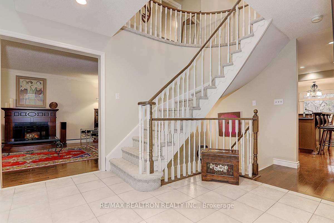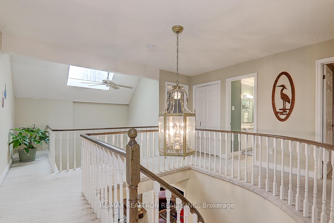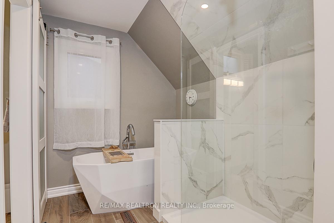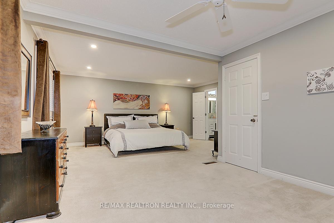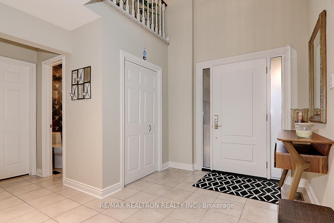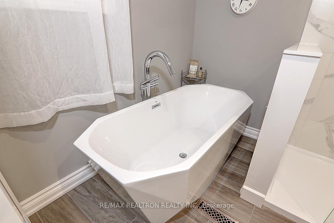$1,679,000
Available - For Sale
Listing ID: N10431875
44 Golf Links Dr , Aurora, L4G 3V3, Ontario
| Welcome to your dream home in the prestigious Aurora Highlands community! This spacious 4-bedroom detached house offers breathtaking views as it backs onto protected green land, creating a serene oasis right in your backyard. Step onto the large walkout deck and immerse yourself in natures beauty.Inside, the main floor features wood floors throughout, a cozy fireplaces and an abundance of natural light, enhanced by stylish California blinds. The newly renovated 4-piece ensuite bathroom.Enjoy the convenience of a main-floor laundry room and direct access to the garage.The lower level boasts a versatile in-law suite and a dedicated workshop, perfect for additional living space or hobbies. This home is ideally located within walking distance to transit, top-rated schools, Yonge Street, shopping, and restaurants.Dont miss the chance to make this remarkable property your forever home! |
| Extras: Dr. G.W. Williams SS, Aurora High School,Regency Acres Public School,Devins Drive Public School(French Imm.). |
| Price | $1,679,000 |
| Taxes: | $6462.06 |
| Address: | 44 Golf Links Dr , Aurora, L4G 3V3, Ontario |
| Lot Size: | 51.88 x 115.91 (Feet) |
| Directions/Cross Streets: | Yonge & Golf Links |
| Rooms: | 8 |
| Rooms +: | 4 |
| Bedrooms: | 4 |
| Bedrooms +: | 1 |
| Kitchens: | 1 |
| Kitchens +: | 1 |
| Family Room: | Y |
| Basement: | Finished |
| Property Type: | Detached |
| Style: | 2-Storey |
| Exterior: | Brick |
| Garage Type: | Attached |
| (Parking/)Drive: | Private |
| Drive Parking Spaces: | 4 |
| Pool: | None |
| Approximatly Square Footage: | 2500-3000 |
| Fireplace/Stove: | Y |
| Heat Source: | Gas |
| Heat Type: | Forced Air |
| Central Air Conditioning: | Central Air |
| Laundry Level: | Main |
| Sewers: | Sewers |
| Water: | Municipal |
$
%
Years
This calculator is for demonstration purposes only. Always consult a professional
financial advisor before making personal financial decisions.
| Although the information displayed is believed to be accurate, no warranties or representations are made of any kind. |
| RE/MAX REALTRON REALTY INC. |
|
|

Ritu Anand
Broker
Dir:
647-287-4515
Bus:
905-454-1100
Fax:
905-277-0020
| Virtual Tour | Book Showing | Email a Friend |
Jump To:
At a Glance:
| Type: | Freehold - Detached |
| Area: | York |
| Municipality: | Aurora |
| Neighbourhood: | Aurora Highlands |
| Style: | 2-Storey |
| Lot Size: | 51.88 x 115.91(Feet) |
| Tax: | $6,462.06 |
| Beds: | 4+1 |
| Baths: | 4 |
| Fireplace: | Y |
| Pool: | None |
Locatin Map:
Payment Calculator:

