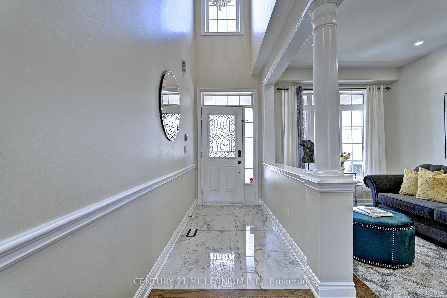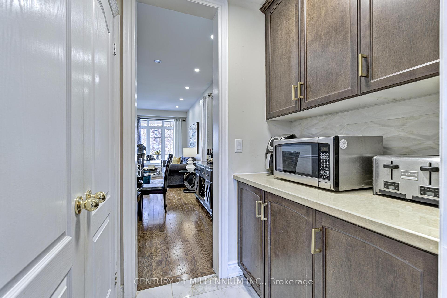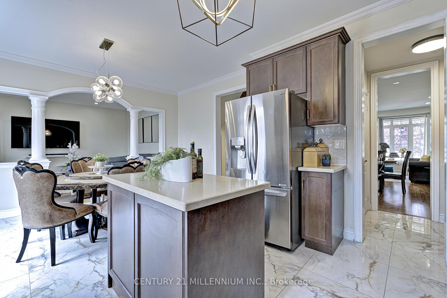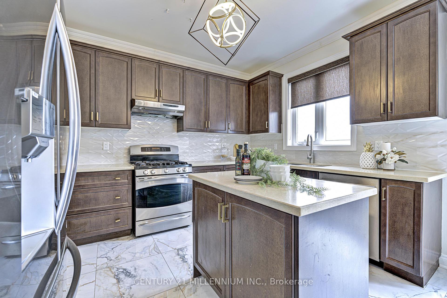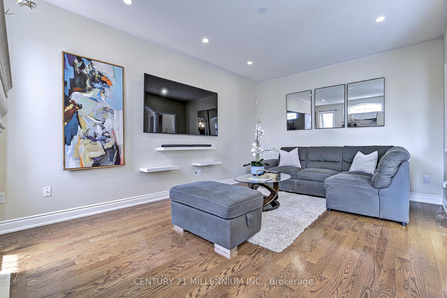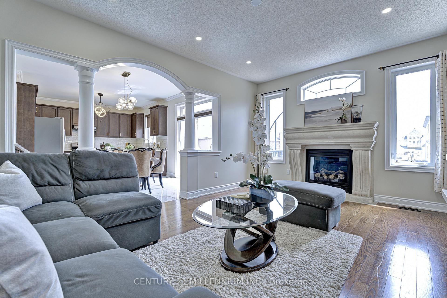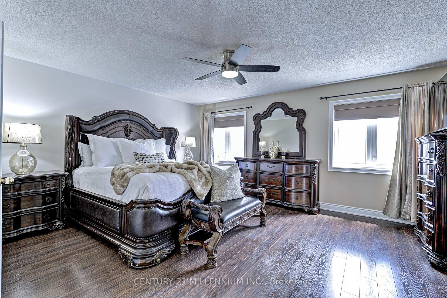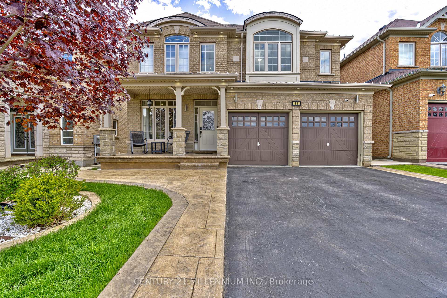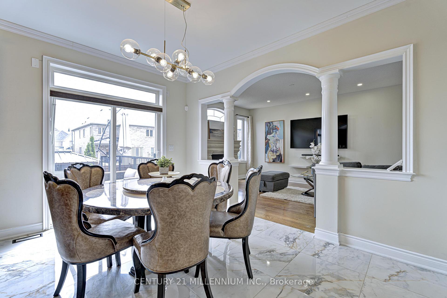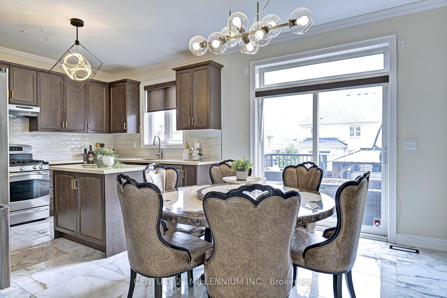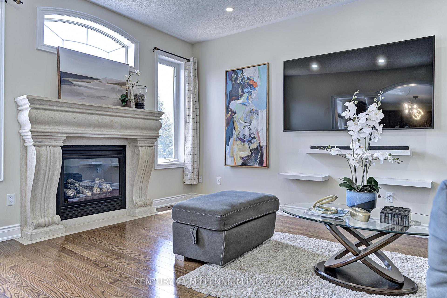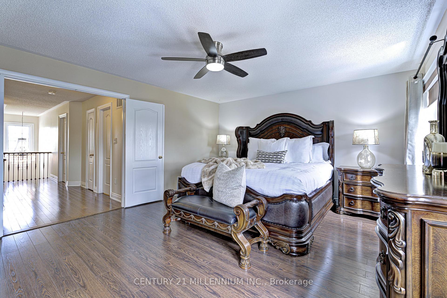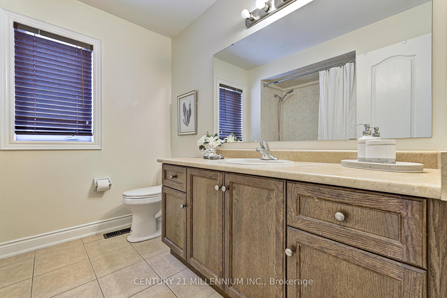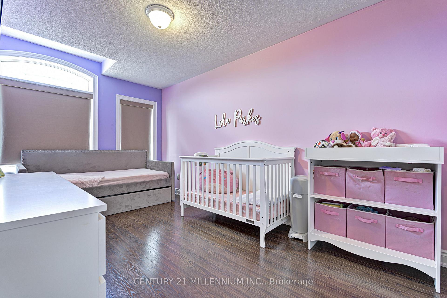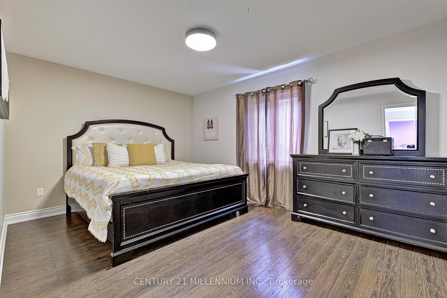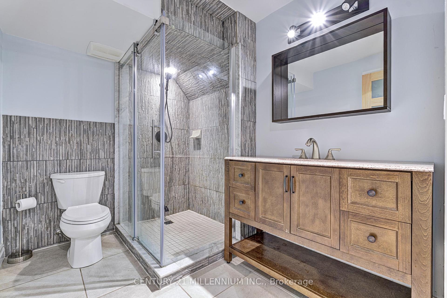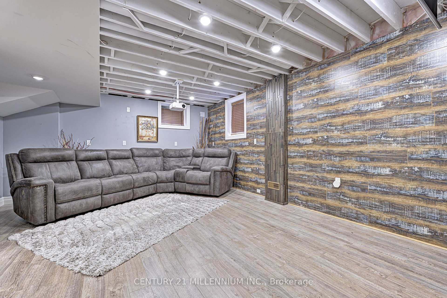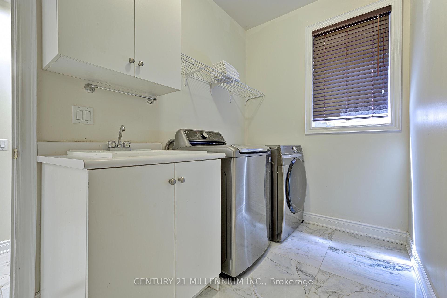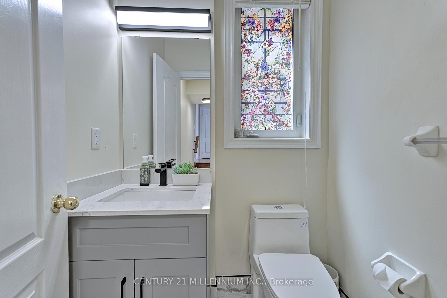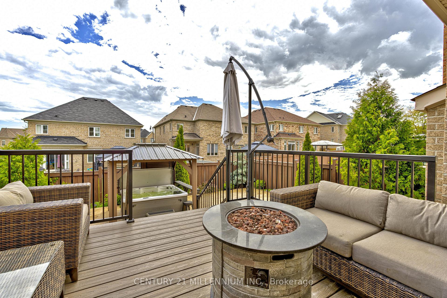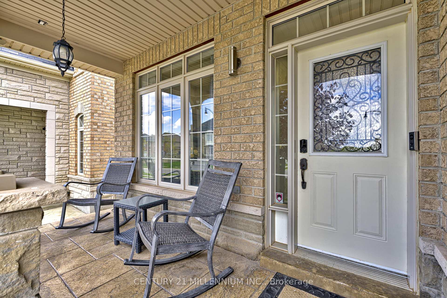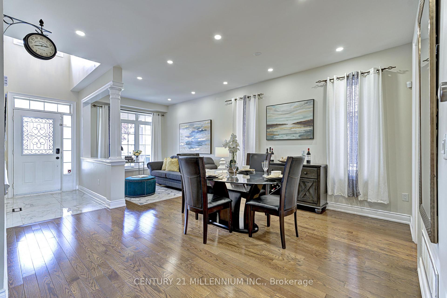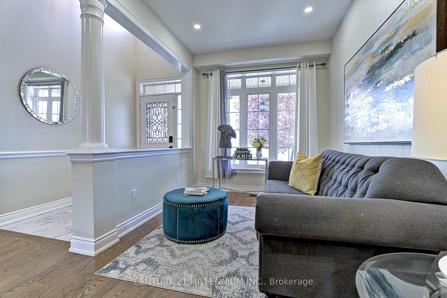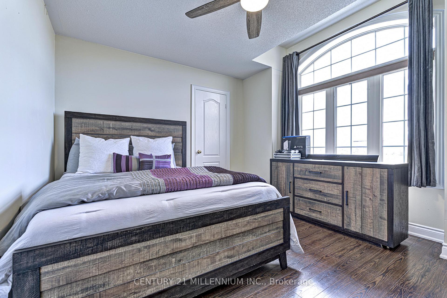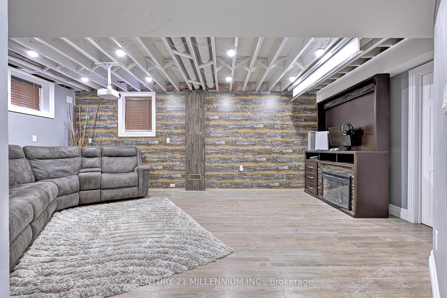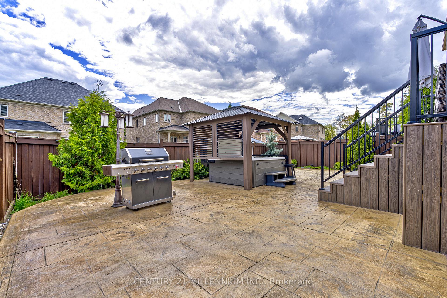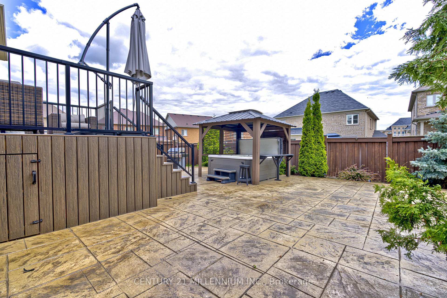$1,399,990
Available - For Sale
Listing ID: W9307319
11 Maybeck Dr , Brampton, L6X 0Z6, Ontario
| Welcome to this exceptional 4-bedroom home featuring a finished basement complete with a rough-in kitchen, office space, and 2 additional bedrooms perfect for extended living or hosting guests. Step into your private backyard oasis, complete with a deck leading to a luxurious hot tub surrounded by stamped concrete, and a charming gazebo ideal for outdoor dining. The property also boasts a convenient gasoline hookup for your BBQ, ensuring effortless alfresco entertaining. With spacious interiors, high-end finishes, and exceptional outdoor amenities, this home offers the perfect blend of comfort, style, and entertainment possibilities for discerning buyers. |
| Extras: Ss Fridge, Gas Stove, B/I Dw. Washer, Gas Dryer, Elfs, Window Coverings, Cvac + Equip. Hwt Owned. |
| Price | $1,399,990 |
| Taxes: | $7368.71 |
| Assessment Year: | 2023 |
| Address: | 11 Maybeck Dr , Brampton, L6X 0Z6, Ontario |
| Lot Size: | 41.99 x 104.99 (Feet) |
| Directions/Cross Streets: | Queen St. W/Creditview Rd |
| Rooms: | 9 |
| Rooms +: | 3 |
| Bedrooms: | 4 |
| Bedrooms +: | 2 |
| Kitchens: | 1 |
| Family Room: | Y |
| Basement: | Finished |
| Approximatly Age: | 6-15 |
| Property Type: | Detached |
| Style: | 2-Storey |
| Exterior: | Brick, Stone |
| Garage Type: | Built-In |
| (Parking/)Drive: | Private |
| Drive Parking Spaces: | 2 |
| Pool: | None |
| Approximatly Age: | 6-15 |
| Property Features: | Lake/Pond, Park, Public Transit, School |
| Fireplace/Stove: | Y |
| Heat Source: | Gas |
| Heat Type: | Forced Air |
| Central Air Conditioning: | Central Air |
| Laundry Level: | Main |
| Sewers: | Sewers |
| Water: | Municipal |
| Utilities-Cable: | Y |
| Utilities-Hydro: | Y |
| Utilities-Gas: | Y |
| Utilities-Telephone: | Y |
$
%
Years
This calculator is for demonstration purposes only. Always consult a professional
financial advisor before making personal financial decisions.
| Although the information displayed is believed to be accurate, no warranties or representations are made of any kind. |
| CENTURY 21 MILLENNIUM INC. |
|
|

Ritu Anand
Broker
Dir:
647-287-4515
Bus:
905-454-1100
Fax:
905-277-0020
| Book Showing | Email a Friend |
Jump To:
At a Glance:
| Type: | Freehold - Detached |
| Area: | Peel |
| Municipality: | Brampton |
| Neighbourhood: | Credit Valley |
| Style: | 2-Storey |
| Lot Size: | 41.99 x 104.99(Feet) |
| Approximate Age: | 6-15 |
| Tax: | $7,368.71 |
| Beds: | 4+2 |
| Baths: | 4 |
| Fireplace: | Y |
| Pool: | None |
Locatin Map:
Payment Calculator:

