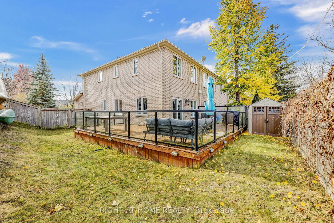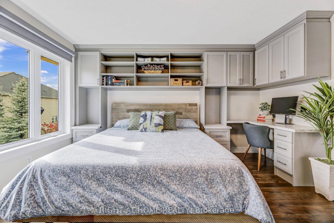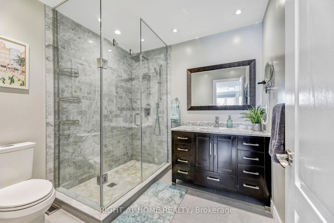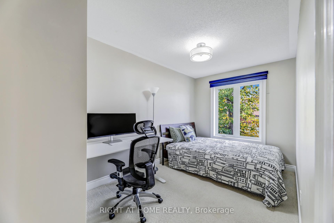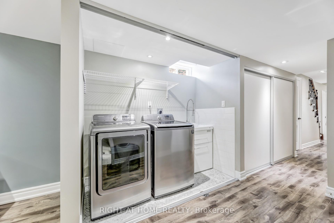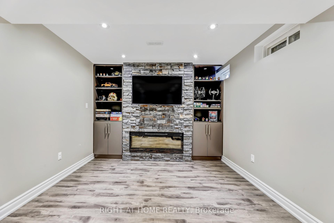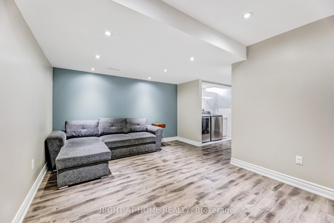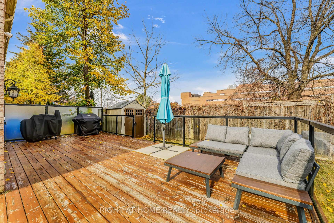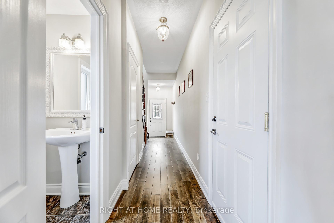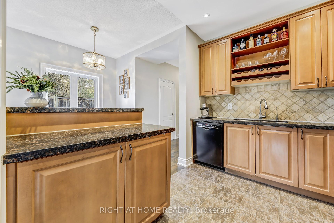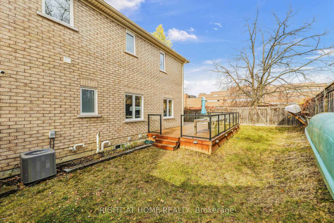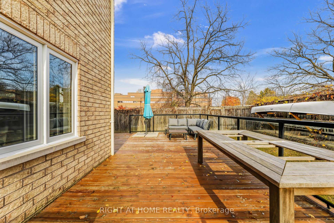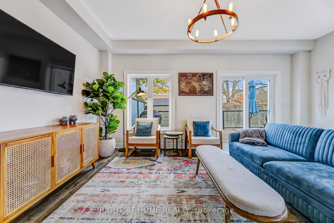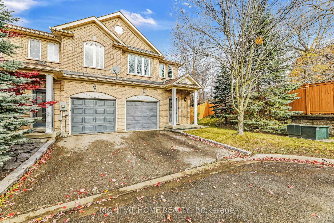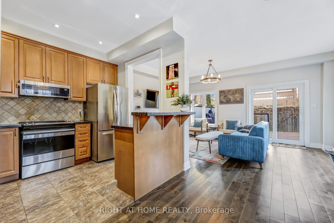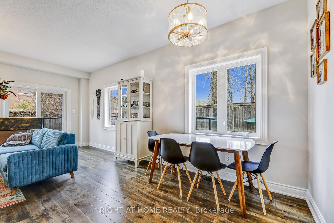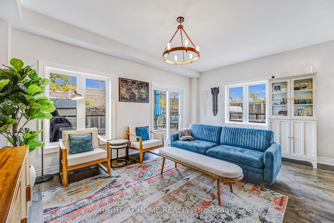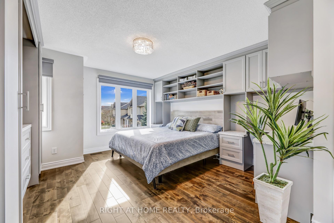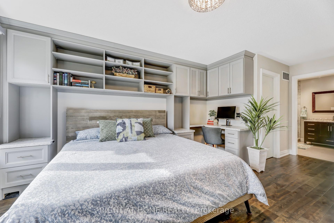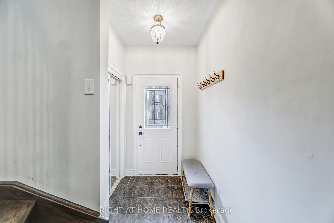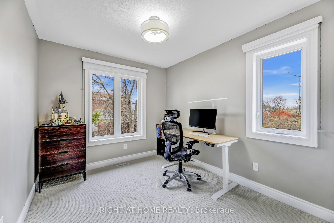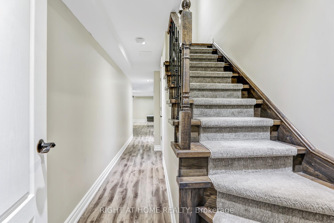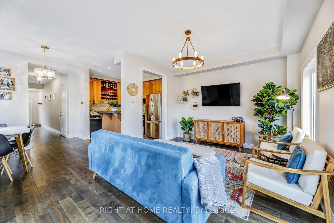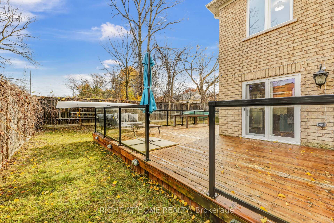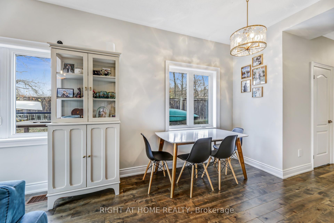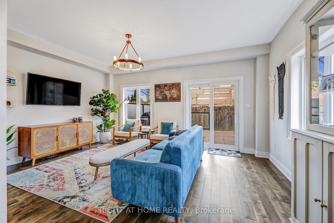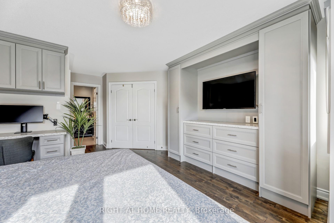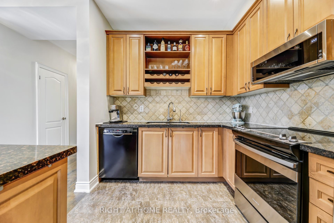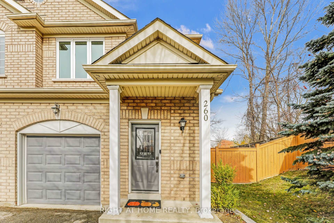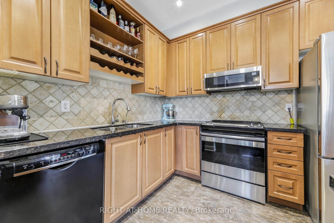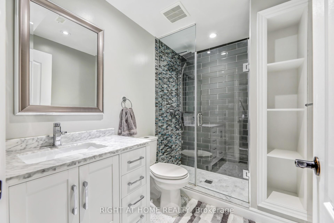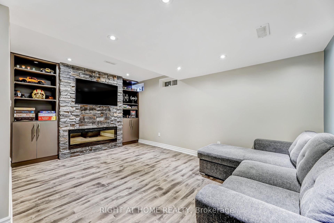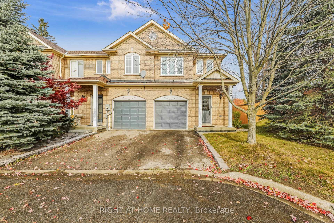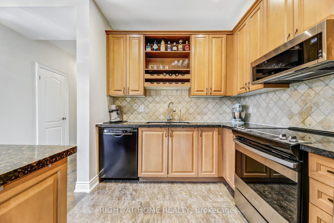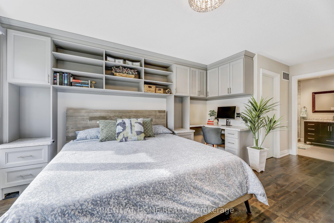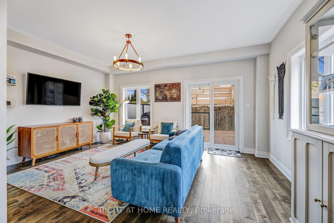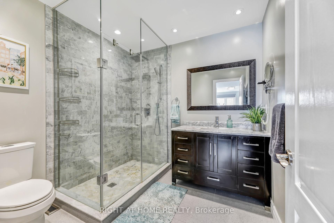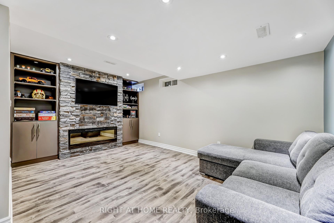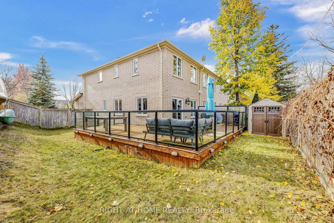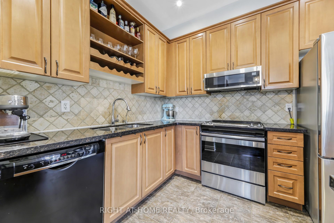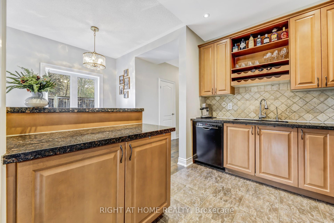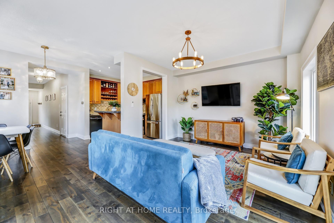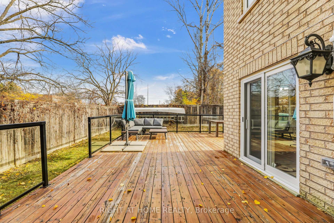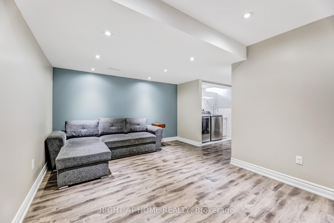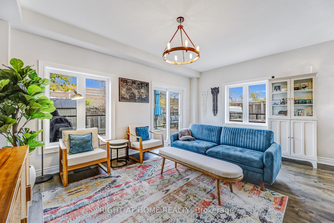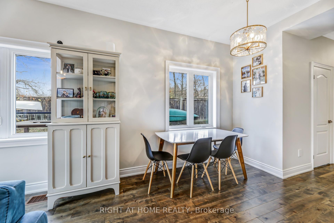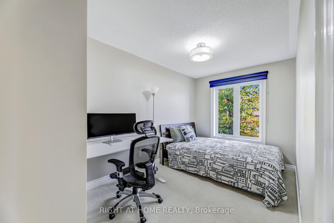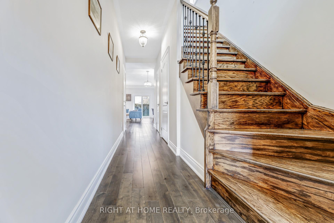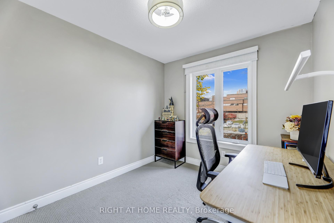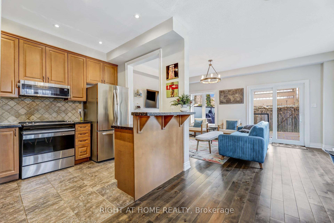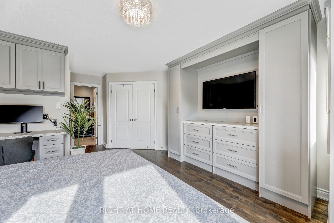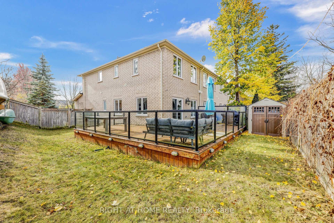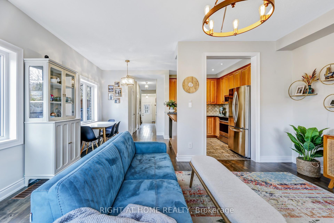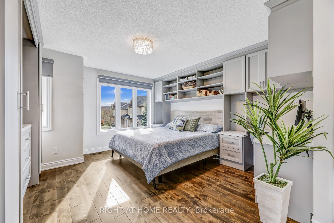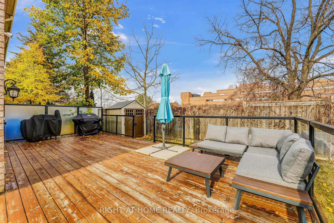$849,000
Available - For Sale
Listing ID: N10432768
260 Tom Taylor Cres , Newmarket, L3X 3E8, Ontario
| A rare find! Meticulously maintained 3 bed 4 bath corner unit freehold townhouse on an extra wide lot. Situated on a quiet cul de sac road with unparalleled privacy and no neighbours on two sides of the property, surrounded by mature trees and greenery. Newly replaced windows (2024) throughout, highlighting the bright sunlit home spanning 2,000 sf of fully finished space. Spacious open concept main floor layout with 9ft ceilings, modern kitchen with quartz countertops and S/S appliances, and walkout to 500 sf wraparound deck with private side backyard on the widest corner lot in the neighbourhood. Hardwood on the main floor and newly refinished oak staircase (2024). Sprawling primary bedroom w/custom built-ins, renovated 3pc ensuite, and w/i closet, along with two additional bedrooms and a 4pc bathroom on the second level. Professionally finished lower level showcasing an electric fireplace in stone wall, built in shelving, and 3pc bathroom. Walking distance to top-rated schools, parks, nature trails, Upper Canada Mall, Ray Twinney Recreation Centre, and Newmarket Bus Terminal. Do not miss your chance to own this gem of a home! |
| Extras: Air conditioner (2023), hardwood flooring (2020), furnace (2018), roof (2018), built-in reverse osmosis water filter, new windows throughout (2024), refinished staircase with new carpet runner (2024), 3 parking spaces. |
| Price | $849,000 |
| Taxes: | $4400.00 |
| Address: | 260 Tom Taylor Cres , Newmarket, L3X 3E8, Ontario |
| Lot Size: | 33.57 x 88.71 (Feet) |
| Directions/Cross Streets: | Yonge/Clearmeadow |
| Rooms: | 7 |
| Rooms +: | 1 |
| Bedrooms: | 3 |
| Bedrooms +: | |
| Kitchens: | 1 |
| Family Room: | N |
| Basement: | Finished |
| Approximatly Age: | 6-15 |
| Property Type: | Att/Row/Twnhouse |
| Style: | 2-Storey |
| Exterior: | Brick |
| Garage Type: | Built-In |
| (Parking/)Drive: | Private |
| Drive Parking Spaces: | 2 |
| Pool: | None |
| Other Structures: | Garden Shed |
| Approximatly Age: | 6-15 |
| Approximatly Square Footage: | 1500-2000 |
| Property Features: | Fenced Yard, Park, Public Transit, Rec Centre, School, School Bus Route |
| Fireplace/Stove: | Y |
| Heat Source: | Gas |
| Heat Type: | Forced Air |
| Central Air Conditioning: | Central Air |
| Laundry Level: | Lower |
| Sewers: | Sewers |
| Water: | Municipal |
$
%
Years
This calculator is for demonstration purposes only. Always consult a professional
financial advisor before making personal financial decisions.
| Although the information displayed is believed to be accurate, no warranties or representations are made of any kind. |
| RIGHT AT HOME REALTY |
|
|

Ritu Anand
Broker
Dir:
647-287-4515
Bus:
905-454-1100
Fax:
905-277-0020
| Virtual Tour | Book Showing | Email a Friend |
Jump To:
At a Glance:
| Type: | Freehold - Att/Row/Twnhouse |
| Area: | York |
| Municipality: | Newmarket |
| Neighbourhood: | Summerhill Estates |
| Style: | 2-Storey |
| Lot Size: | 33.57 x 88.71(Feet) |
| Approximate Age: | 6-15 |
| Tax: | $4,400 |
| Beds: | 3 |
| Baths: | 4 |
| Fireplace: | Y |
| Pool: | None |
Locatin Map:
Payment Calculator:

