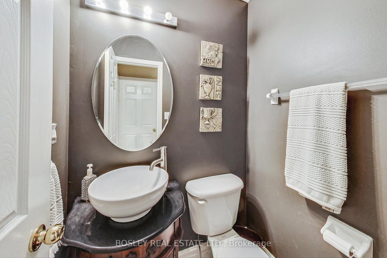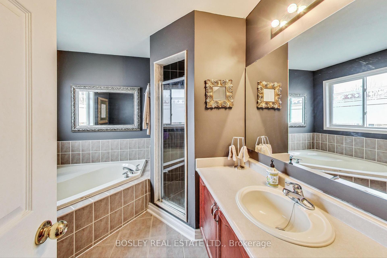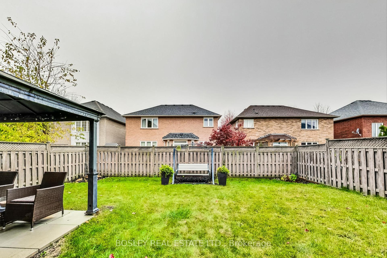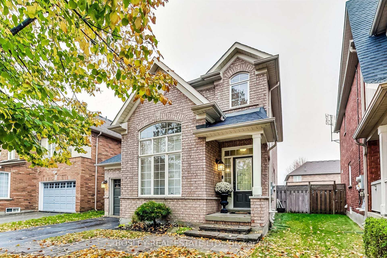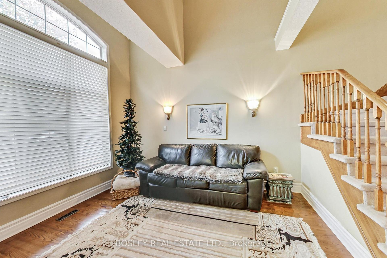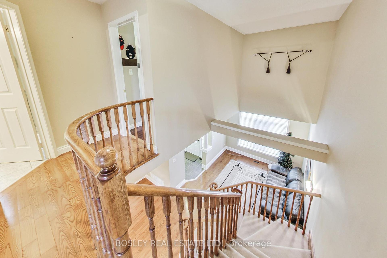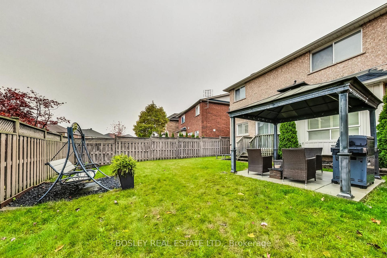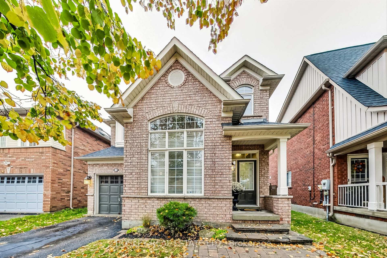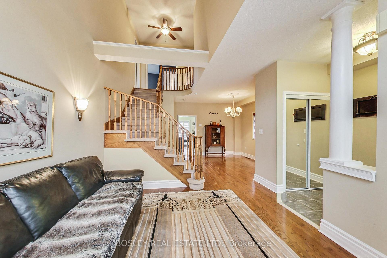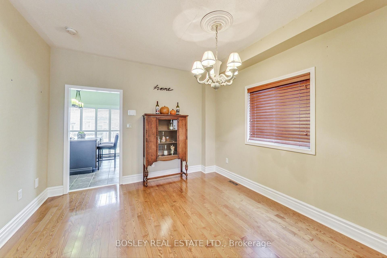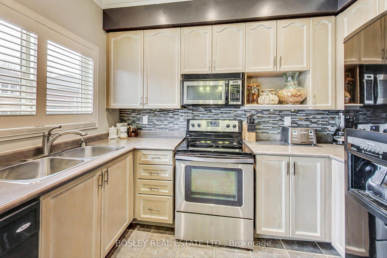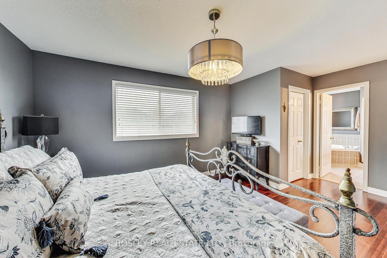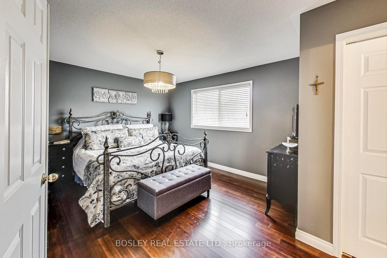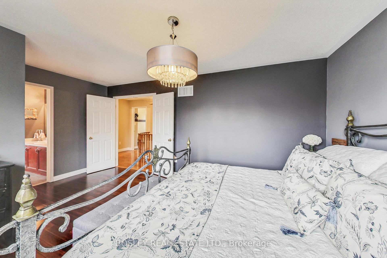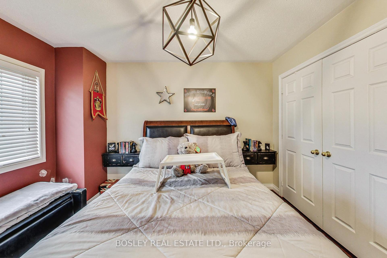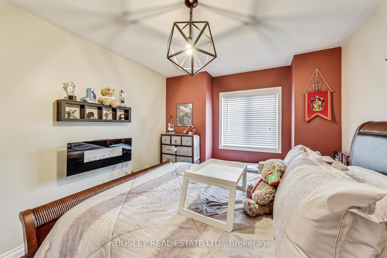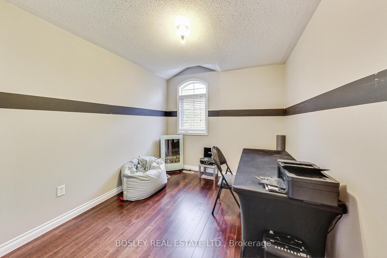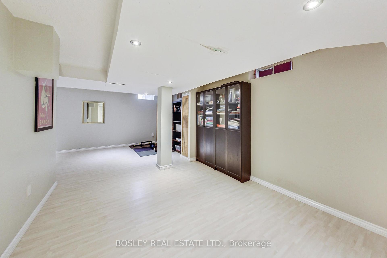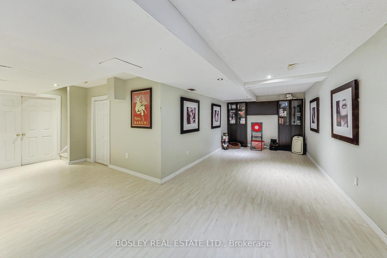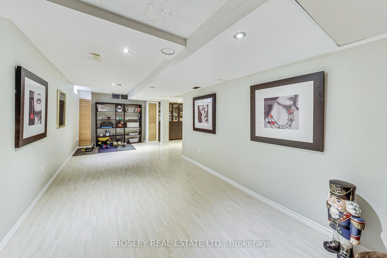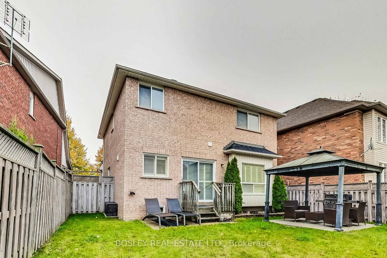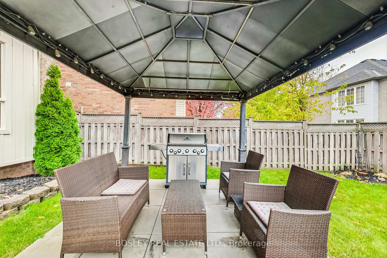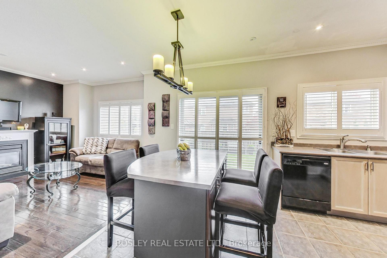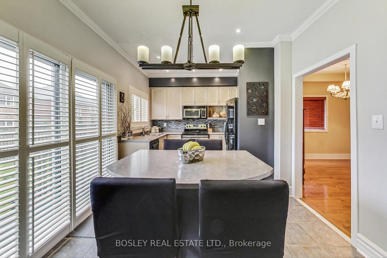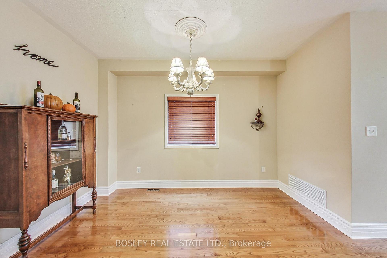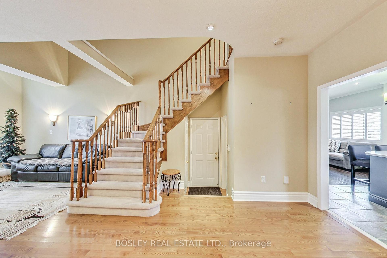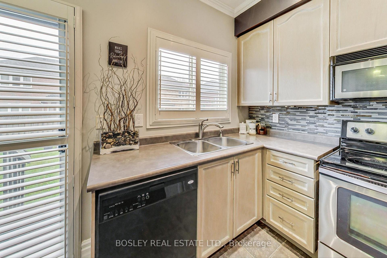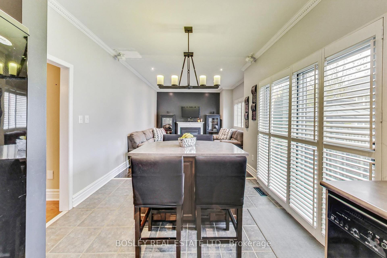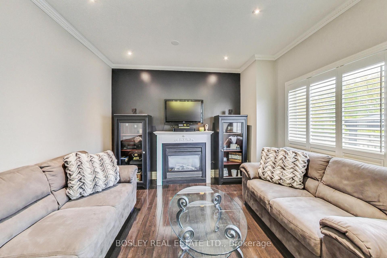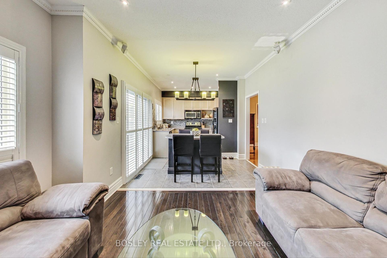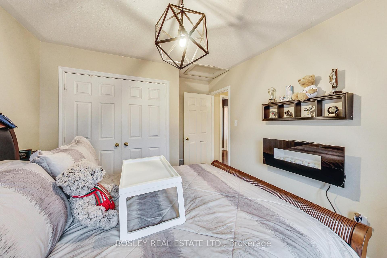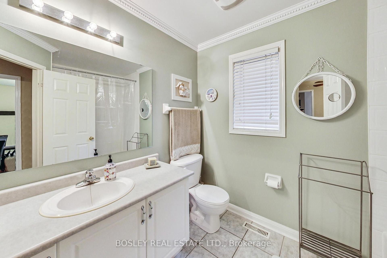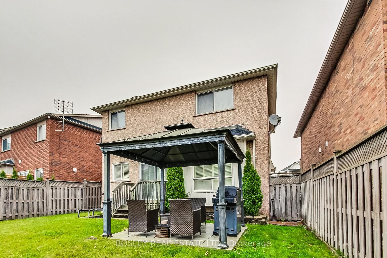$1,358,000
Available - For Sale
Listing ID: N10432221
36 Pinecrest St , Markham, L6E 1C5, Ontario
| Discover your dream home at 36 Pinecrest St, nestled in the charming Wismer community of Markham. This stunning detached home offers the perfect blend of modern comfort and family-friendly living. Step inside to find a spacious primary bedroom complete with a walk-in closet and a luxurious 4-pc ensuite your personal sanctuary for relaxation. The large basement rec room features an open floor plan, providing endless possibilities for a theatre, gym, or family fun. One of the standout features of this property is the expansive backyard, ideal for summer barbecues, gardening, or simply enjoying outdoor time with family and friends. Wismer is renowned for its welcoming atmosphere, excellent schools, and convenient access to shopping and parks. At 36 Pinecrest St, you're not just buying a home; you're embracing a lifestyle filled with comfort and community. Come and experience all that this incredible property has to offer! |
| Extras: Pergola in backyard, gas fireplace in family room, California shutters in kitchen/family. Vaulted ceiling in living room, roof and furnace replaced 2019 central vacuum "As-Is". |
| Price | $1,358,000 |
| Taxes: | $4797.99 |
| Address: | 36 Pinecrest St , Markham, L6E 1C5, Ontario |
| Lot Size: | 35.41 x 84.86 (Feet) |
| Directions/Cross Streets: | McCowan Rd and 16th Ave |
| Rooms: | 7 |
| Rooms +: | 3 |
| Bedrooms: | 3 |
| Bedrooms +: | |
| Kitchens: | 1 |
| Family Room: | Y |
| Basement: | Finished |
| Property Type: | Detached |
| Style: | 2-Storey |
| Exterior: | Brick Front |
| Garage Type: | Built-In |
| (Parking/)Drive: | Private |
| Drive Parking Spaces: | 1 |
| Pool: | None |
| Property Features: | Hospital, Park, Place Of Worship, Public Transit, Rec Centre |
| Fireplace/Stove: | Y |
| Heat Source: | Gas |
| Heat Type: | Forced Air |
| Central Air Conditioning: | Central Air |
| Laundry Level: | Lower |
| Sewers: | Sewers |
| Water: | Municipal |
$
%
Years
This calculator is for demonstration purposes only. Always consult a professional
financial advisor before making personal financial decisions.
| Although the information displayed is believed to be accurate, no warranties or representations are made of any kind. |
| BOSLEY REAL ESTATE LTD. |
|
|

Ritu Anand
Broker
Dir:
647-287-4515
Bus:
905-454-1100
Fax:
905-277-0020
| Virtual Tour | Book Showing | Email a Friend |
Jump To:
At a Glance:
| Type: | Freehold - Detached |
| Area: | York |
| Municipality: | Markham |
| Neighbourhood: | Wismer |
| Style: | 2-Storey |
| Lot Size: | 35.41 x 84.86(Feet) |
| Tax: | $4,797.99 |
| Beds: | 3 |
| Baths: | 3 |
| Fireplace: | Y |
| Pool: | None |
Locatin Map:
Payment Calculator:

