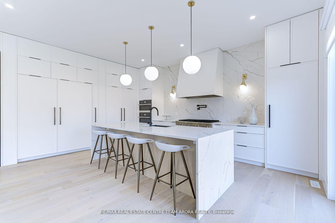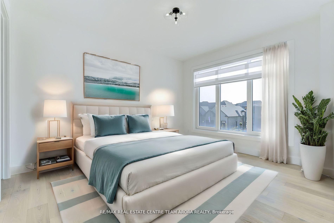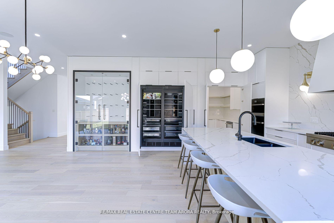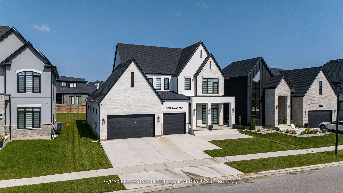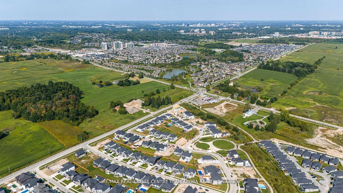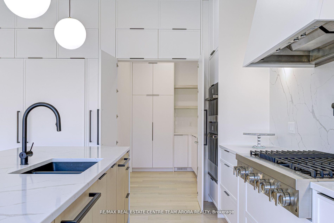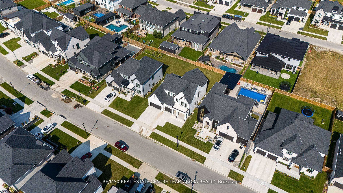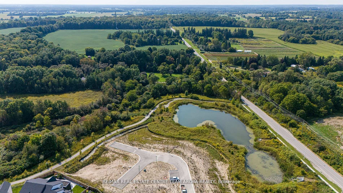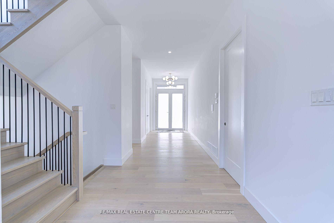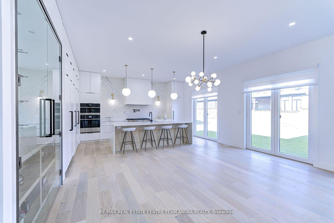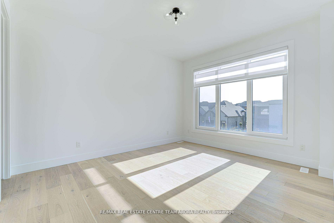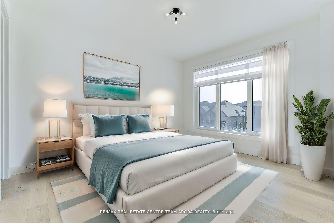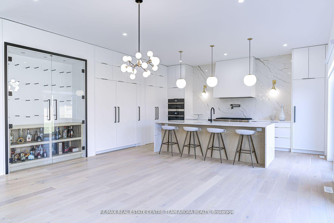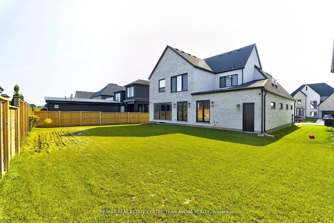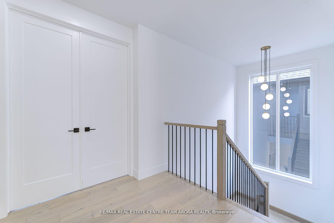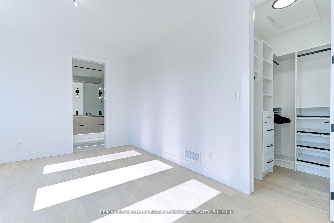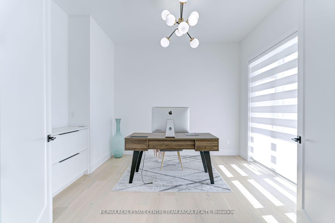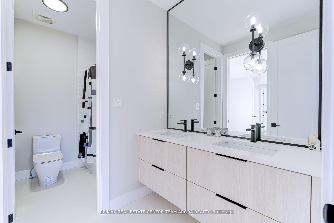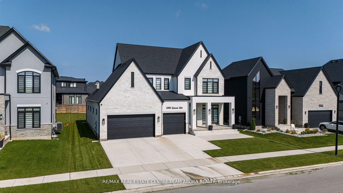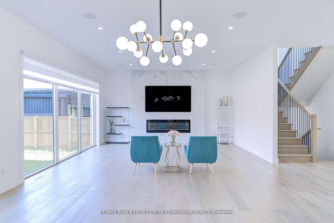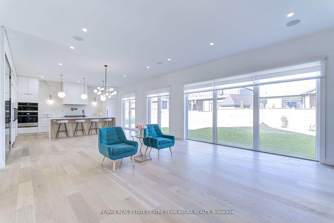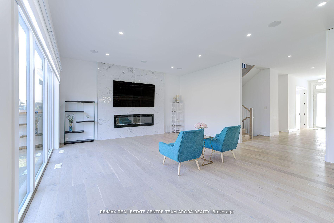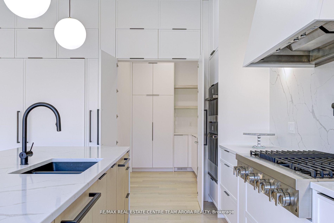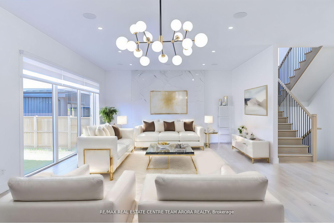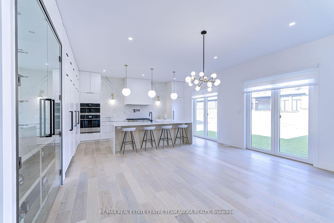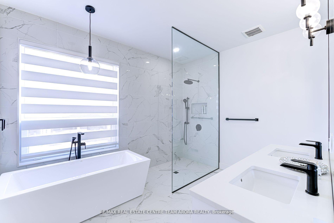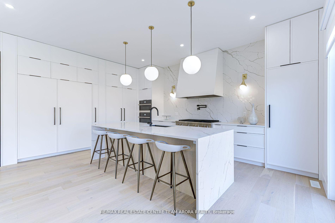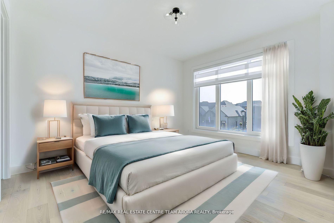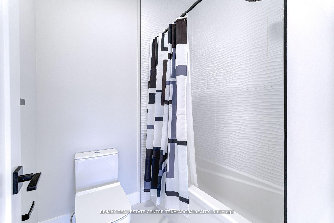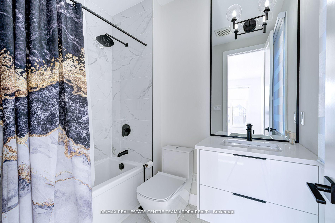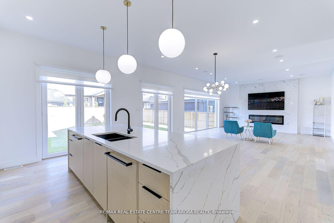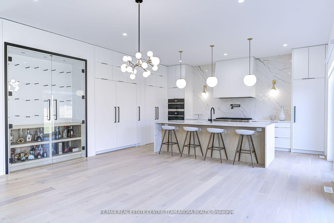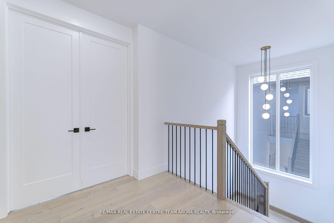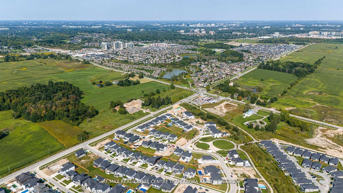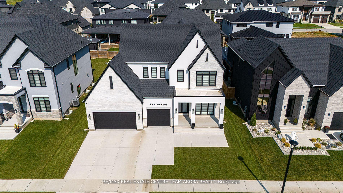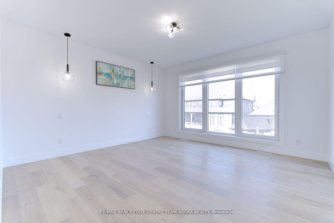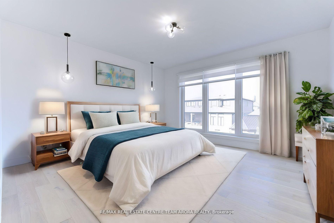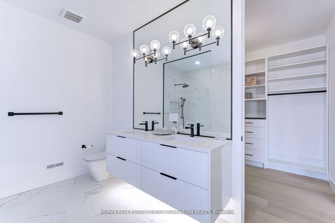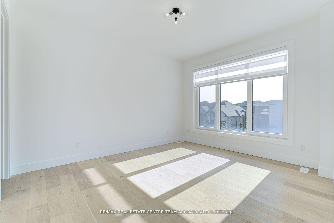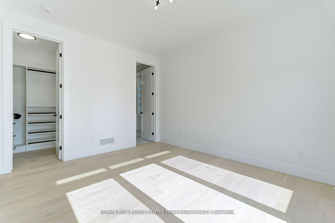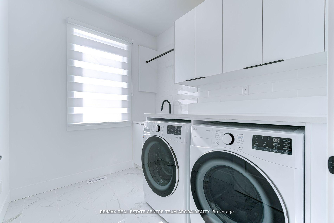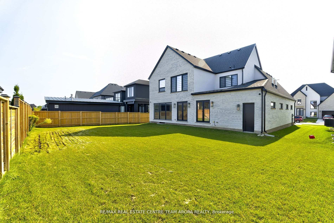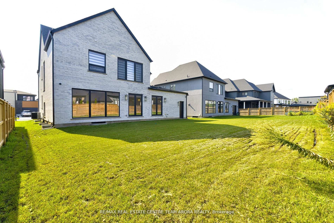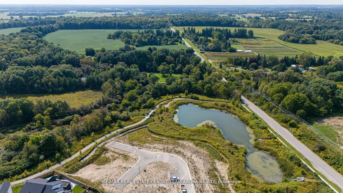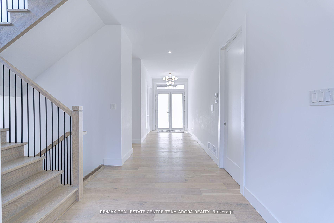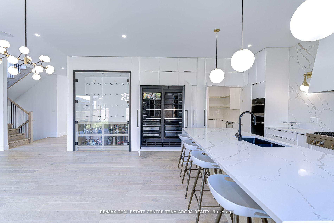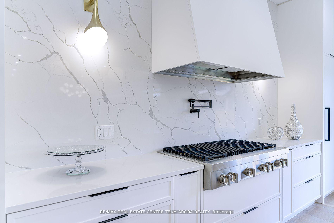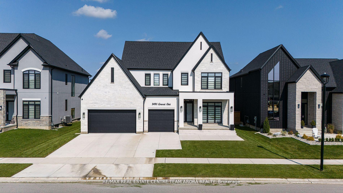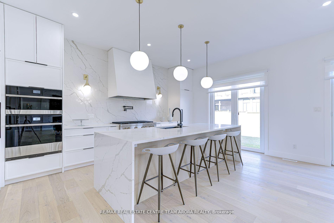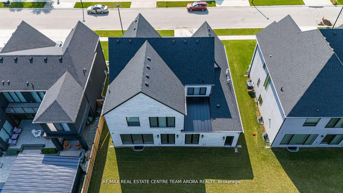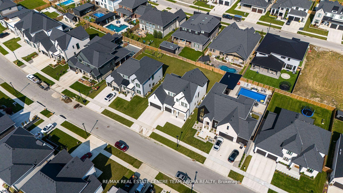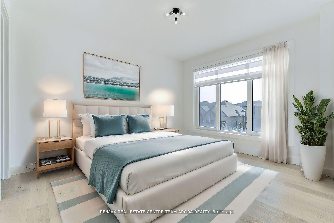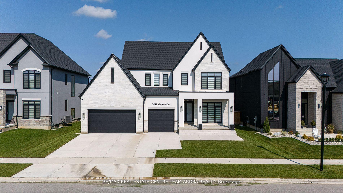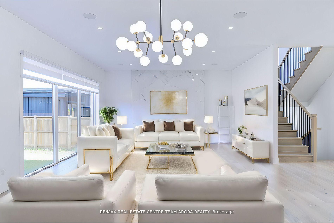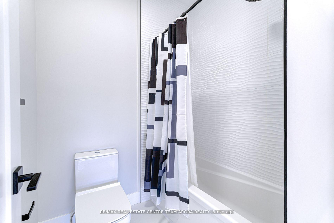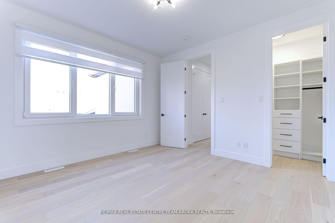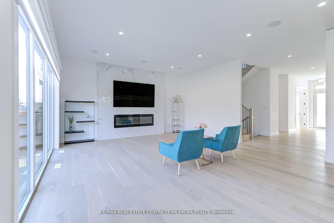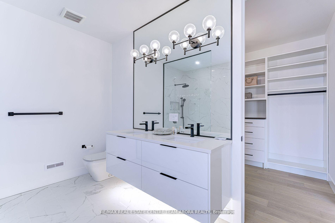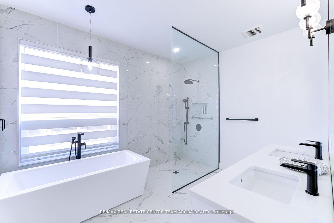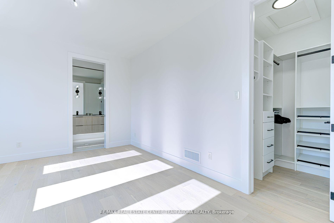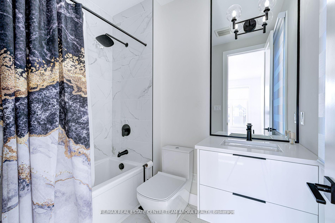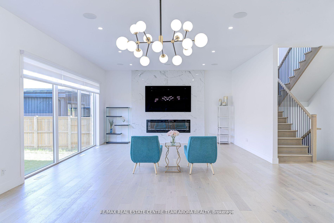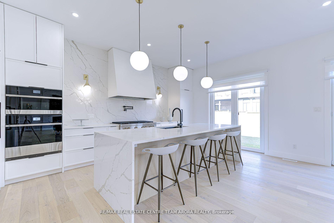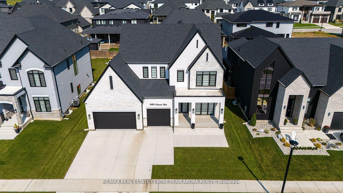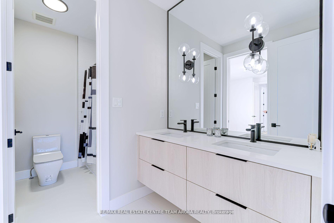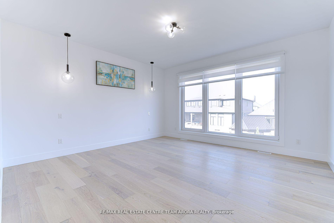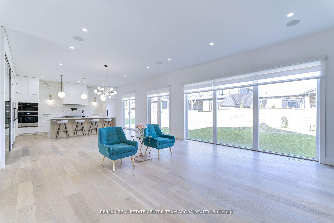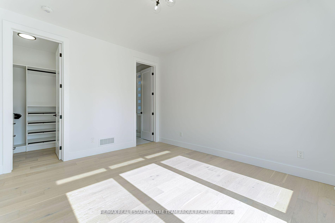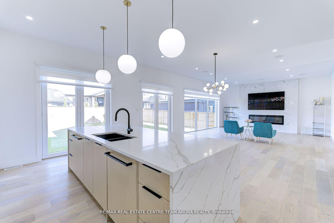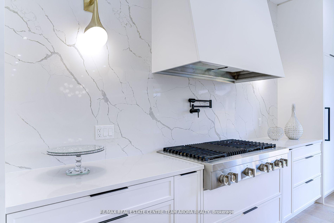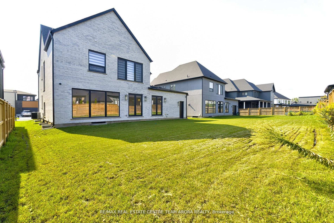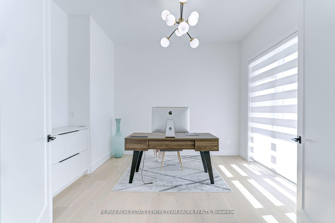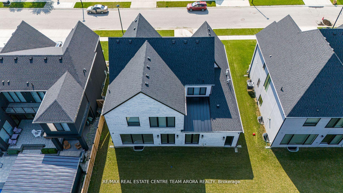$1,199,999
Available - For Sale
Listing ID: X10432324
3496 Grand Oak Crossing , London, N6P 0G7, Ontario
| Discover this luxurious living home in Silverleaf!! The main floor features a cozy office with built-ins and a private entrance, as well as a family room with a gas fireplace, highlighted by expansive windows and doors. The gourmet kitchen is a culinary masterpiece, equipped with top-tier appliances, a gas stove, and elegant countertops. A hidden butlers pantry with a mini fridge and sink enhances the functionality for entertaining. Impress your guests with a custom-built glass wine and alcohol cellar. A practical mudroom with a full-size fridge and built-in bench ensures daily tasks are managed with ease. The home is also equipped with a central vacuum system for added convenience. The second floor offers four spacious bedrooms, including a lavish primary suite featuring a spa-inspired ensuite and walk-in closet. Each additional bedroom has its own ensuite, including a shared Jack-and-Jill bath, with walk-in closets throughout. The unfinished basement provides an opportunity to design a custom space, including a potential fifth bedroom and recreational area. The outdoor space offers endless potential for creating your dream backyard. Located near shopping and major highways, this home truly offers the best in luxurious Silverleaf living. Its a must-see! |
| Extras: Some of the Pictures are virtually Staged. |
| Price | $1,199,999 |
| Taxes: | $9832.04 |
| Address: | 3496 Grand Oak Crossing , London, N6P 0G7, Ontario |
| Lot Size: | 66.99 x 121.42 (Feet) |
| Acreage: | < .50 |
| Directions/Cross Streets: | Pack Rd/ Colonel Talbot Rd |
| Rooms: | 9 |
| Bedrooms: | 4 |
| Bedrooms +: | |
| Kitchens: | 1 |
| Family Room: | Y |
| Basement: | Unfinished |
| Approximatly Age: | 0-5 |
| Property Type: | Detached |
| Style: | 2-Storey |
| Exterior: | Stucco/Plaster |
| Garage Type: | Attached |
| (Parking/)Drive: | Private |
| Drive Parking Spaces: | 3 |
| Pool: | None |
| Approximatly Age: | 0-5 |
| Approximatly Square Footage: | 3000-3500 |
| Fireplace/Stove: | Y |
| Heat Source: | Gas |
| Heat Type: | Forced Air |
| Central Air Conditioning: | Central Air |
| Elevator Lift: | N |
| Sewers: | Sewers |
| Water: | Municipal |
$
%
Years
This calculator is for demonstration purposes only. Always consult a professional
financial advisor before making personal financial decisions.
| Although the information displayed is believed to be accurate, no warranties or representations are made of any kind. |
| RE/MAX REAL ESTATE CENTRE TEAM ARORA REALTY |
|
|

Ritu Anand
Broker
Dir:
647-287-4515
Bus:
905-454-1100
Fax:
905-277-0020
| Virtual Tour | Book Showing | Email a Friend |
Jump To:
At a Glance:
| Type: | Freehold - Detached |
| Area: | Middlesex |
| Municipality: | London |
| Neighbourhood: | South V |
| Style: | 2-Storey |
| Lot Size: | 66.99 x 121.42(Feet) |
| Approximate Age: | 0-5 |
| Tax: | $9,832.04 |
| Beds: | 4 |
| Baths: | 4 |
| Fireplace: | Y |
| Pool: | None |
Locatin Map:
Payment Calculator:

