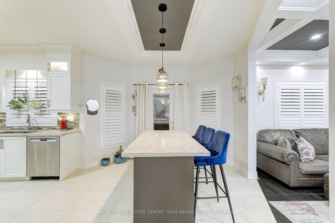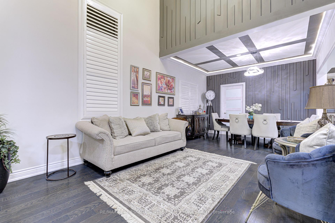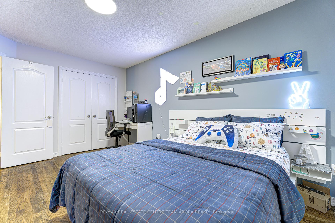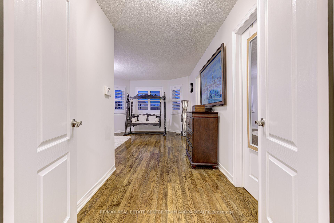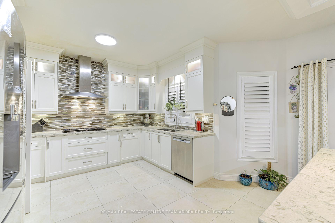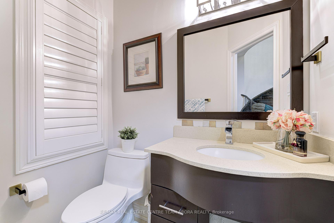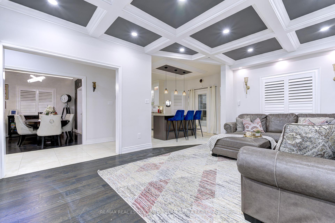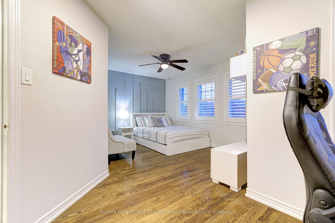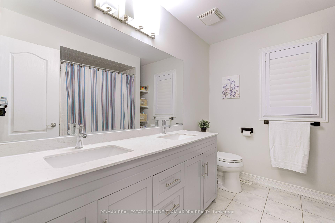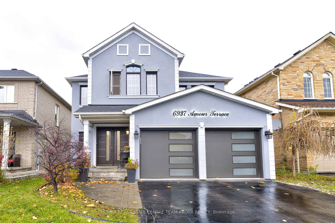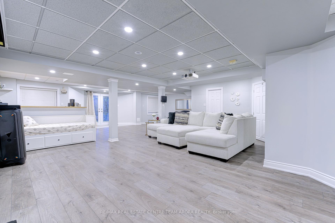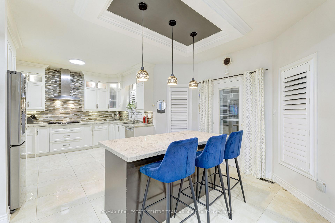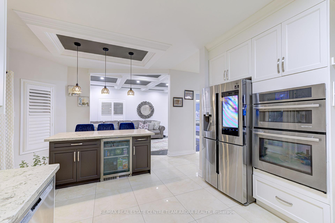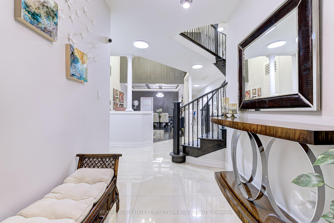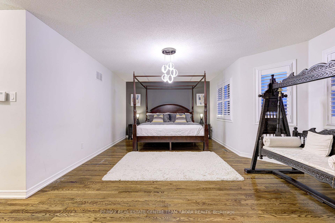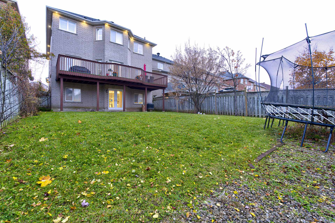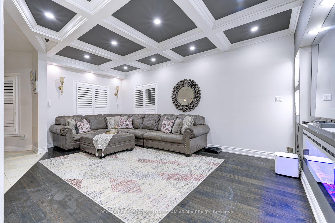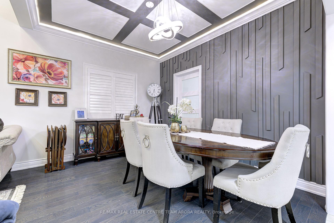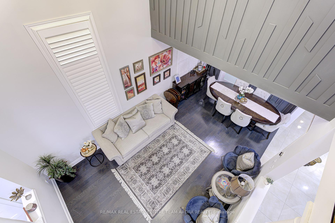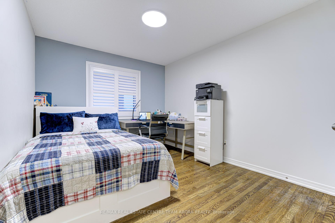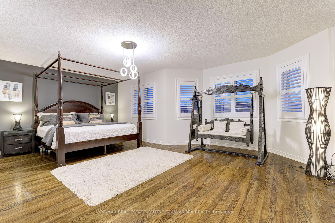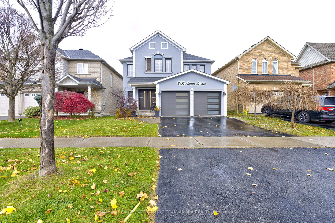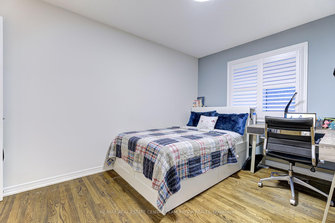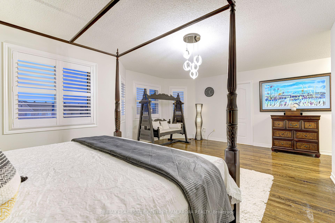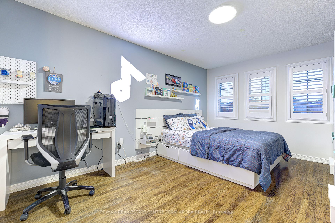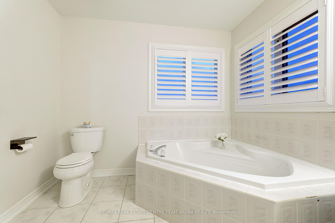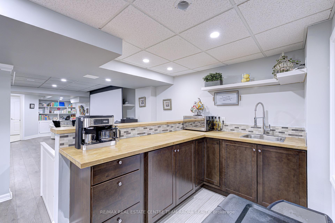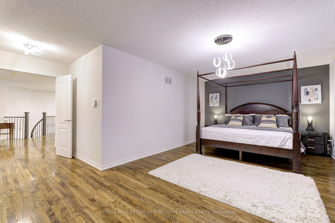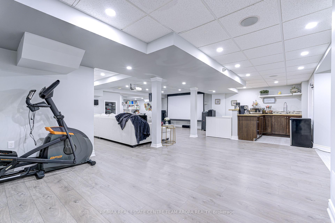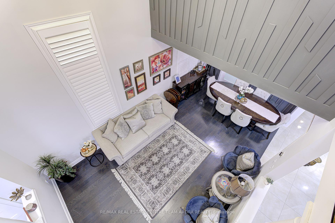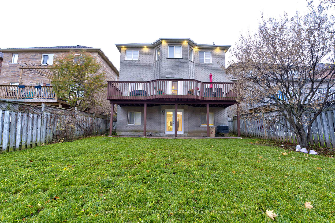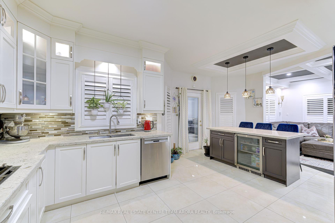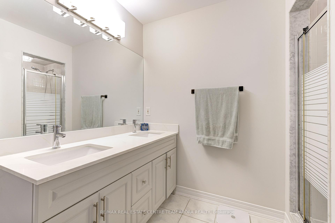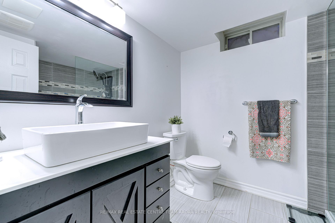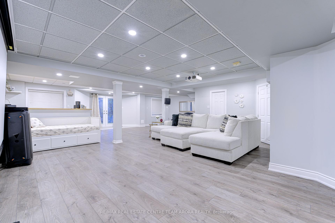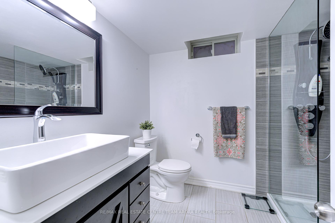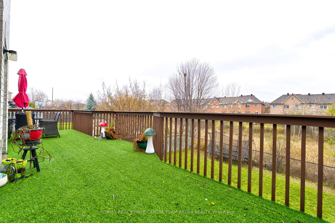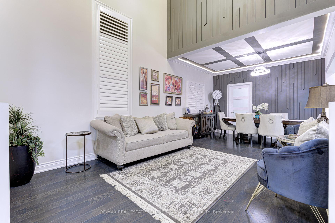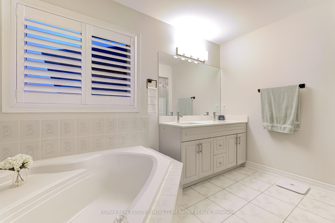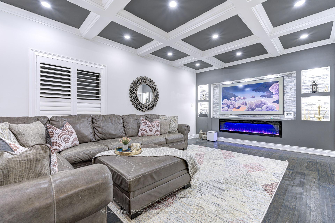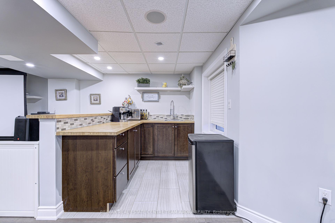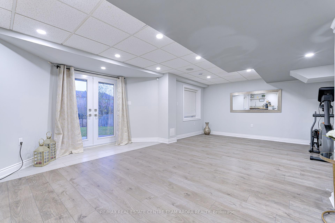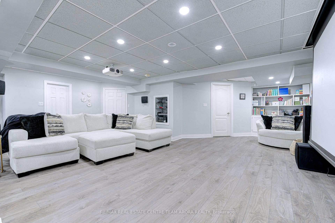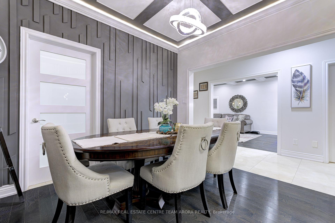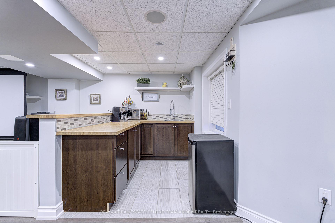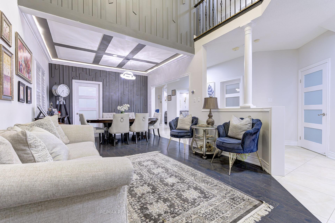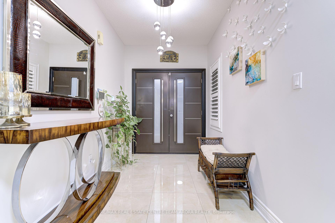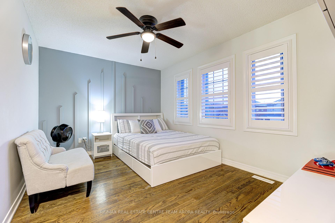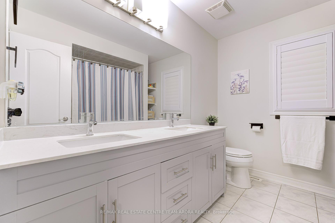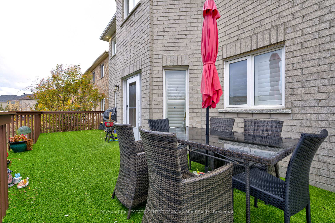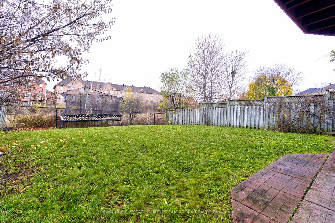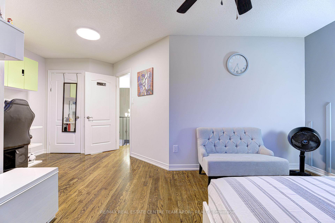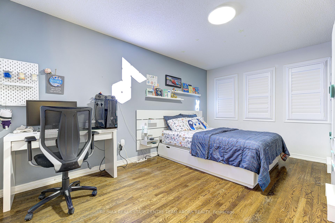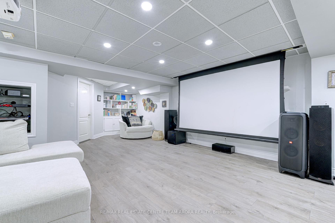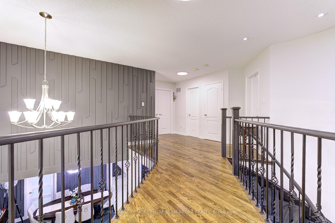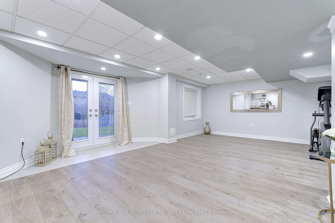$1,650,000
Available - For Sale
Listing ID: W10432162
6937 Amour Terr , Mississauga, L5W 1G5, Ontario
| This stunning detached home sits on a premium ravine lot with a finished walk-out basement, offering both elegance and function. The stucco exterior and double-door entrance provide an impressive first impression. The main floor boasts 9-ft ceilings, accentuated by Italian porcelain tiles and hardwood flooring throughout, creating a sophisticated feel. The living room is open to above, bringing an abundance of natural light, while the family room features a unique waffle ceiling and custom accent walls for added character. The kitchen has been newly upgraded with high-end built-in appliances and includes a spacious island with a cooler, ideal for entertaining. California shutters add a modern touch to every room, while the hardwood staircase, complemented by wrought iron spindles, enhances the homes luxurious appeal. The main floor also offers a convenient office space, perfect for working from home. Upstairs, brand new vanities in the second-floor washrooms provide a sleek, contemporary feel. The walk-out basement is fully finished, with brand new laminate flooring, offering additional living space or a potential in-law suite. This home blends style, comfort, and practicality, making it the perfect choice for families looking for an upscale lifestyle. |
| Price | $1,650,000 |
| Taxes: | $8018.12 |
| Address: | 6937 Amour Terr , Mississauga, L5W 1G5, Ontario |
| Lot Size: | 40.03 x 130.00 (Feet) |
| Directions/Cross Streets: | Mavis Rd/Derry Rd |
| Rooms: | 8 |
| Rooms +: | 1 |
| Bedrooms: | 4 |
| Bedrooms +: | |
| Kitchens: | 1 |
| Family Room: | Y |
| Basement: | Fin W/O |
| Property Type: | Detached |
| Style: | 2-Storey |
| Exterior: | Brick, Stucco/Plaster |
| Garage Type: | Attached |
| (Parking/)Drive: | Private |
| Drive Parking Spaces: | 2 |
| Pool: | None |
| Approximatly Square Footage: | 3000-3500 |
| Property Features: | Grnbelt/Cons, Library, Other, Park, Ravine, School |
| Fireplace/Stove: | Y |
| Heat Source: | Gas |
| Heat Type: | Forced Air |
| Central Air Conditioning: | Central Air |
| Laundry Level: | Main |
| Sewers: | Sewers |
| Water: | Municipal |
$
%
Years
This calculator is for demonstration purposes only. Always consult a professional
financial advisor before making personal financial decisions.
| Although the information displayed is believed to be accurate, no warranties or representations are made of any kind. |
| RE/MAX REAL ESTATE CENTRE TEAM ARORA REALTY |
|
|

Ritu Anand
Broker
Dir:
647-287-4515
Bus:
905-454-1100
Fax:
905-277-0020
| Virtual Tour | Book Showing | Email a Friend |
Jump To:
At a Glance:
| Type: | Freehold - Detached |
| Area: | Peel |
| Municipality: | Mississauga |
| Neighbourhood: | Meadowvale Village |
| Style: | 2-Storey |
| Lot Size: | 40.03 x 130.00(Feet) |
| Tax: | $8,018.12 |
| Beds: | 4 |
| Baths: | 4 |
| Fireplace: | Y |
| Pool: | None |
Locatin Map:
Payment Calculator:

