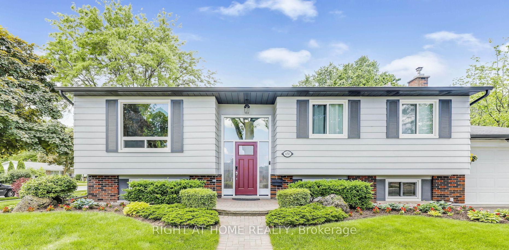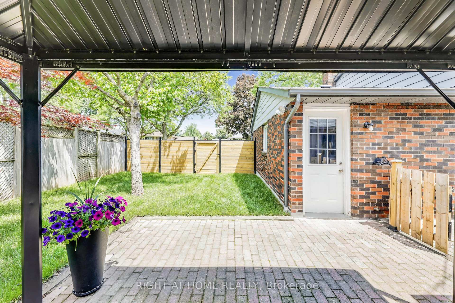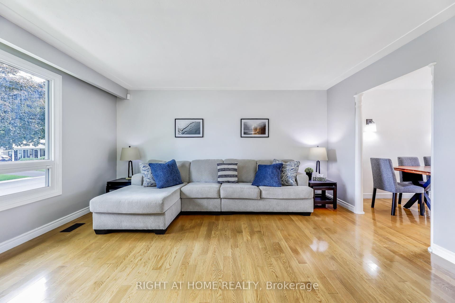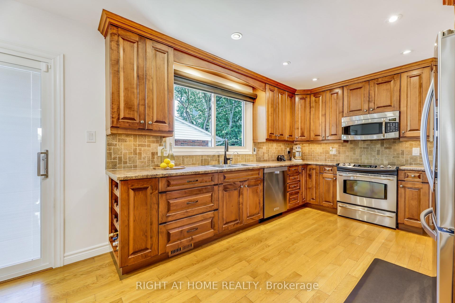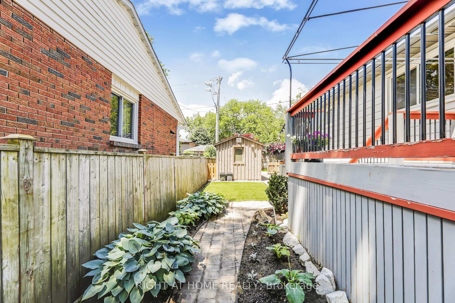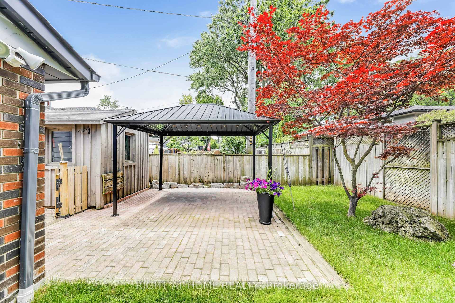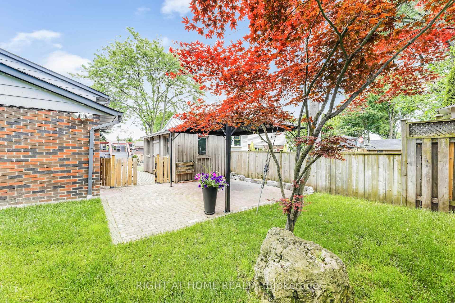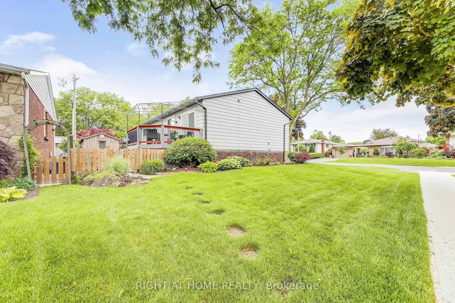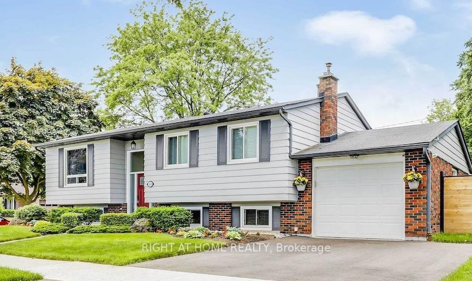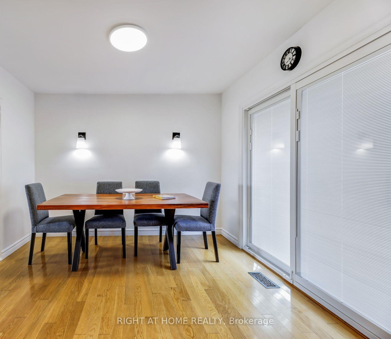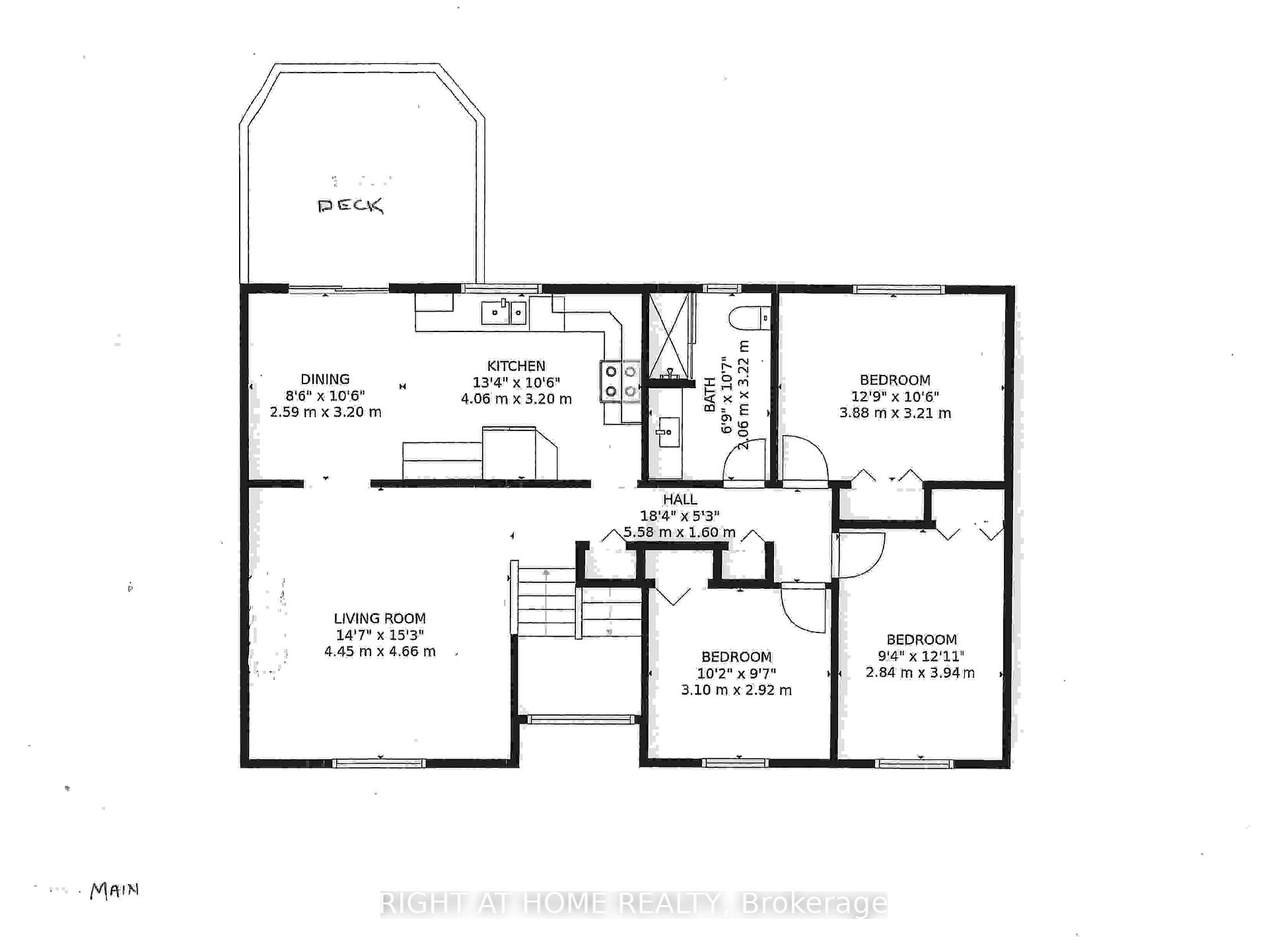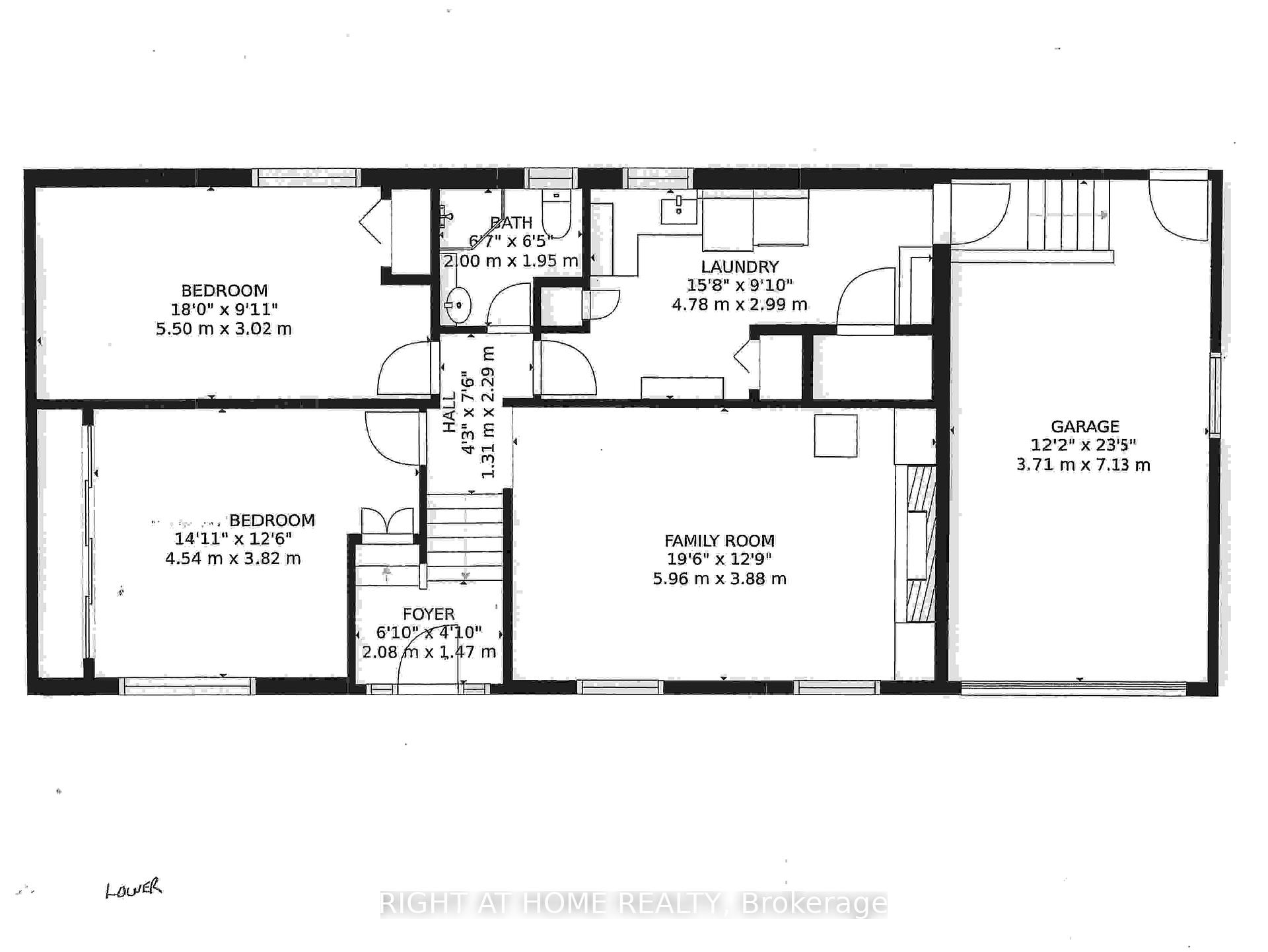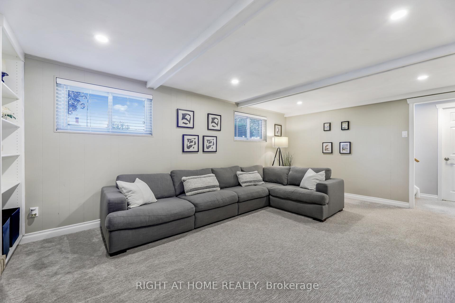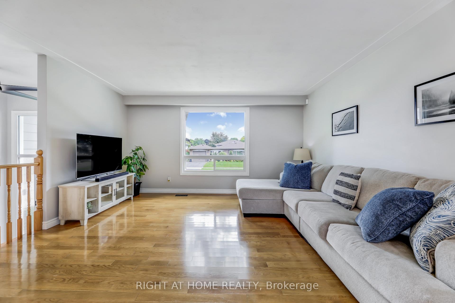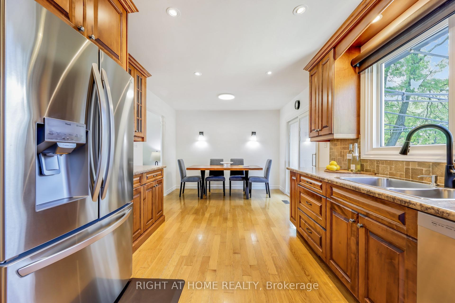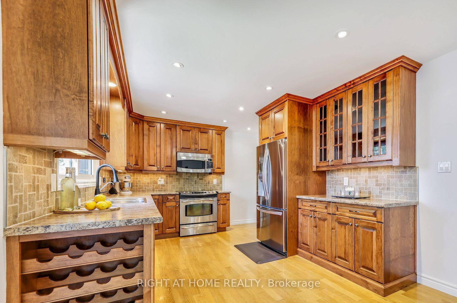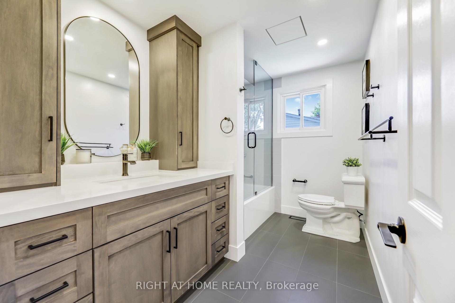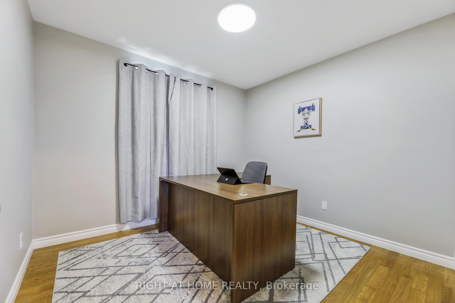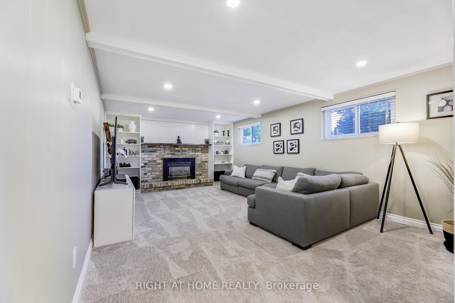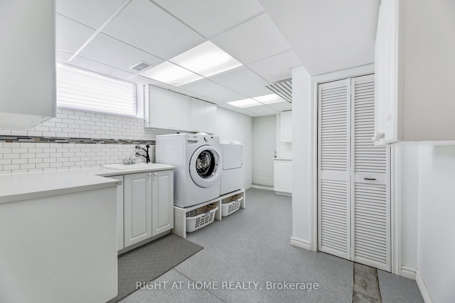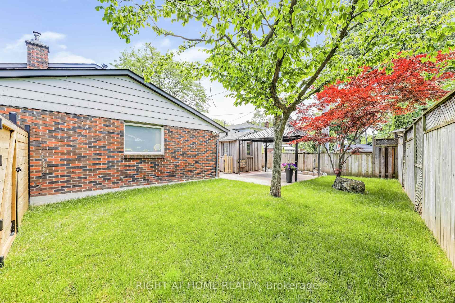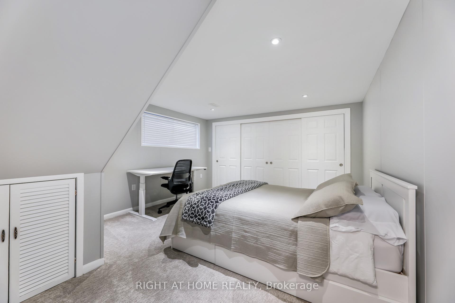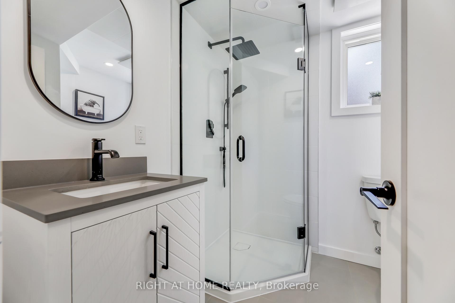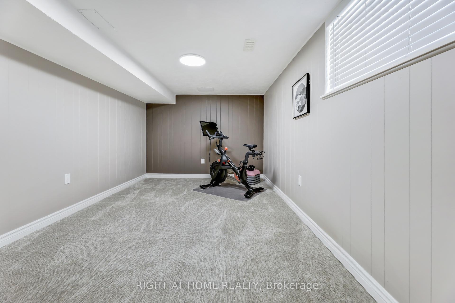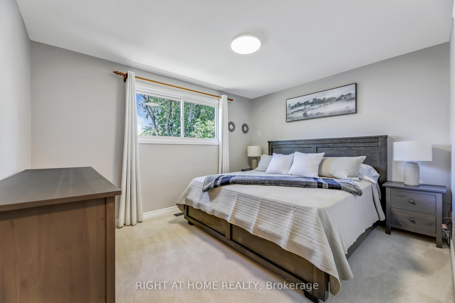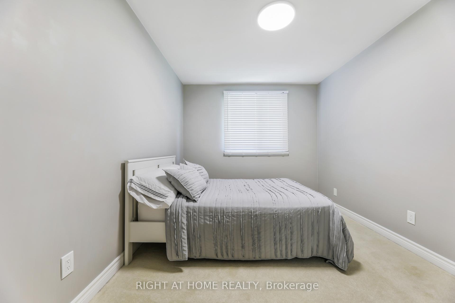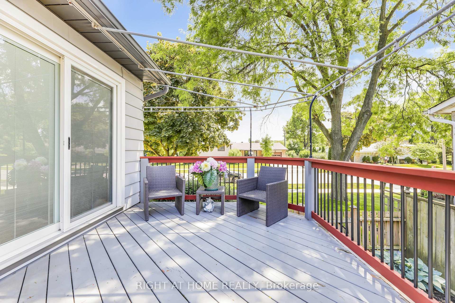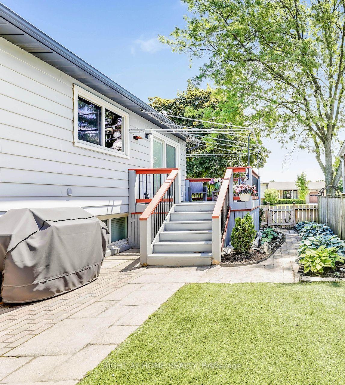$1,485,000
Available - For Sale
Listing ID: W9362984
650 Jennifer Cres , Burlington, L7N 3B3, Ontario
| 3+2 Bedroom Home in South Burlington. Perfect for an Expanding Family . Nestled on a peaceful crescent, surrounded by mature trees, this prime location is moments from the lake, bike and hiking trails, schools, shopping, and parks.This home offers both tranquility and convenience. Minutes from Appleby or Burlington GO Stations! The home features Versatile Living Spaces with 3 bedrooms on the main level and 2 dditional bedrooms on the lower level, perfect for extended family, guests, or a private office & home gym . Enjoy bright, spacious rooms filled with natural light on both levels from above-grade windows on the lower level. Two Stunning Bathrooms Recently updated (2024) both boast luxurious high-end fixtures, custom cabinets, quartz countertops, and cozy in-floor heating. Family Room with a Gas Fireplace, perfect for cozy movie nights or family game sessions. The laundry room offers direct access to the garage, enhancing daily living ease. Professionally landscaped Outdoor space,with two gated entrances , a fully fenced side yard, ideal for children and pets to play safely. Enjoy BBQ's or Relax under the gazebo or on the Deck. Additional features include a garden shed, gas BBQ hookup, an outdoor irrigation system with Wi-Fi control. Attached garage + room for two cars in the driveway, there's plenty of space for family vehicles. This home is designed to as the perfect choice for families seeking comfort and flexibility. Don't wait schedule your viewing today and discover the endless possibilities this home has to offer! |
| Extras: Includes existing Appliances, Window Coverings and Light Fixtures, Alarm System, Shed, Gazebo, Irrigation system, remote garage door opener(s). |
| Price | $1,485,000 |
| Taxes: | $4376.00 |
| Address: | 650 Jennifer Cres , Burlington, L7N 3B3, Ontario |
| Lot Size: | 60.00 x 100.00 (Feet) |
| Directions/Cross Streets: | Walker's Line and Fairview |
| Rooms: | 6 |
| Rooms +: | 4 |
| Bedrooms: | 3 |
| Bedrooms +: | 2 |
| Kitchens: | 1 |
| Family Room: | Y |
| Basement: | Finished, Sep Entrance |
| Property Type: | Detached |
| Style: | Bungalow-Raised |
| Exterior: | Brick, Vinyl Siding |
| Garage Type: | Attached |
| (Parking/)Drive: | Pvt Double |
| Drive Parking Spaces: | 2 |
| Pool: | None |
| Other Structures: | Garden Shed, Workshop |
| Property Features: | Park, Public Transit, School |
| Fireplace/Stove: | Y |
| Heat Source: | Gas |
| Heat Type: | Forced Air |
| Central Air Conditioning: | Central Air |
| Sewers: | Sewers |
| Water: | Municipal |
| Utilities-Cable: | Y |
| Utilities-Hydro: | Y |
| Utilities-Gas: | Y |
| Utilities-Telephone: | Y |
$
%
Years
This calculator is for demonstration purposes only. Always consult a professional
financial advisor before making personal financial decisions.
| Although the information displayed is believed to be accurate, no warranties or representations are made of any kind. |
| RIGHT AT HOME REALTY |
|
|

Ritu Anand
Broker
Dir:
647-287-4515
Bus:
905-454-1100
Fax:
905-277-0020
| Virtual Tour | Book Showing | Email a Friend |
Jump To:
At a Glance:
| Type: | Freehold - Detached |
| Area: | Halton |
| Municipality: | Burlington |
| Neighbourhood: | Roseland |
| Style: | Bungalow-Raised |
| Lot Size: | 60.00 x 100.00(Feet) |
| Tax: | $4,376 |
| Beds: | 3+2 |
| Baths: | 2 |
| Fireplace: | Y |
| Pool: | None |
Locatin Map:
Payment Calculator:

