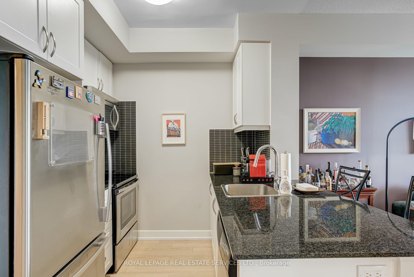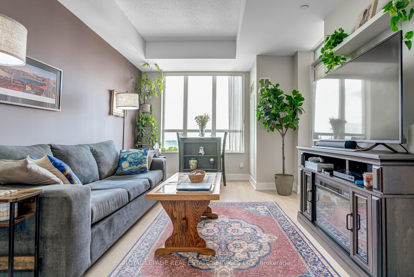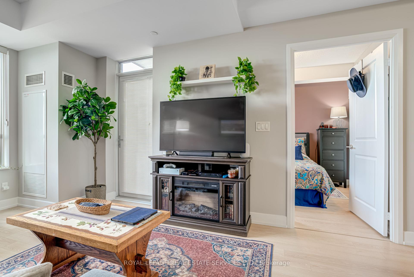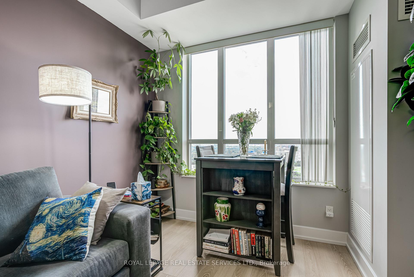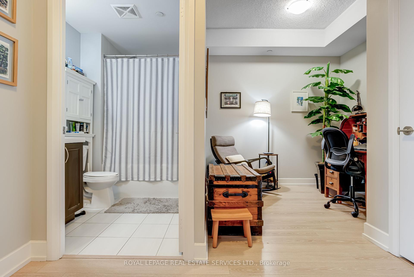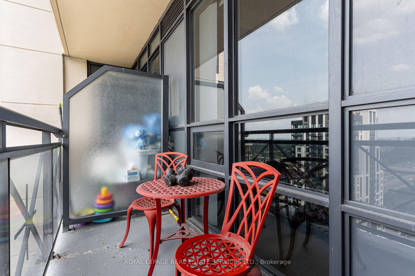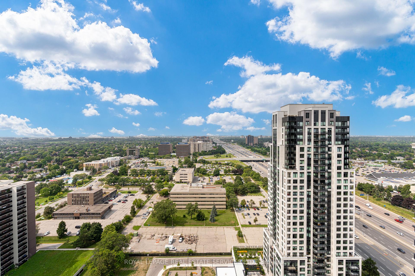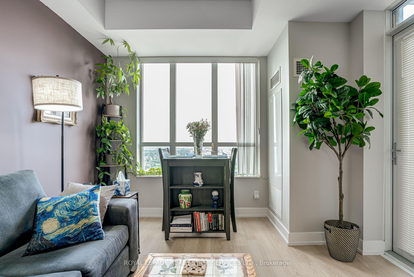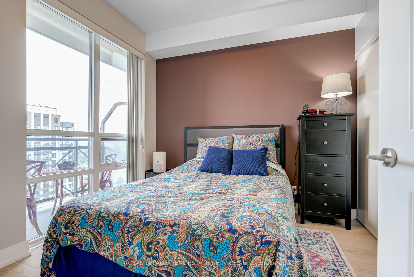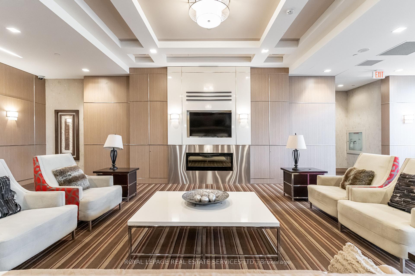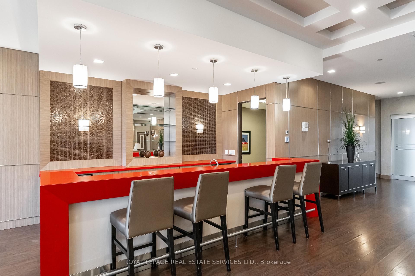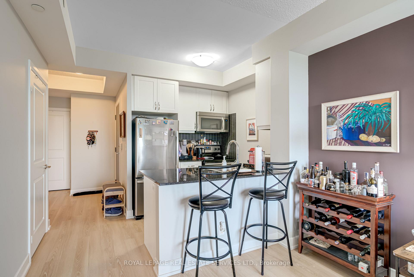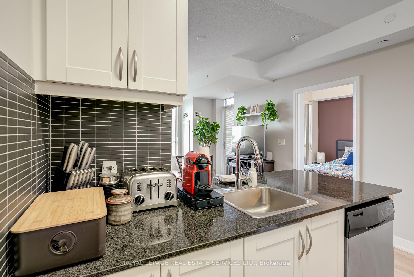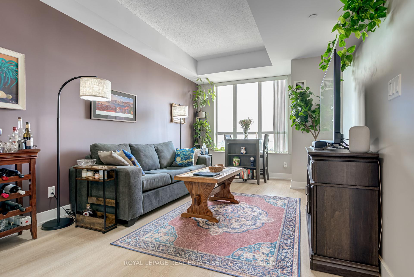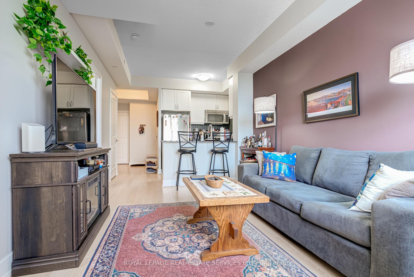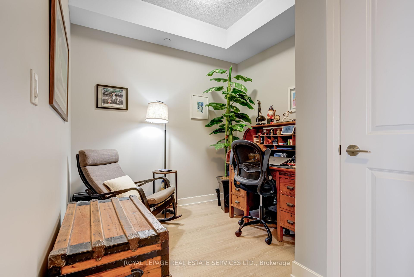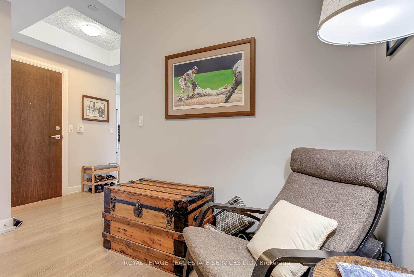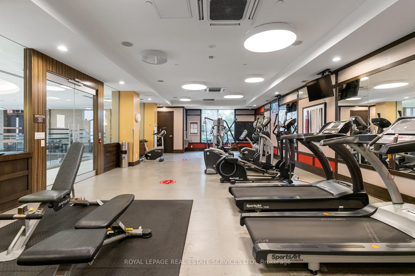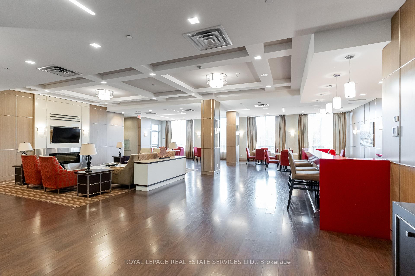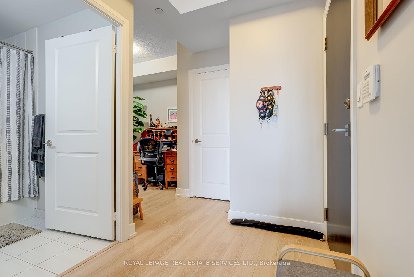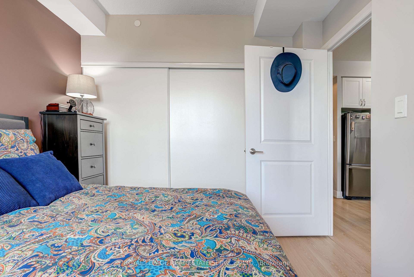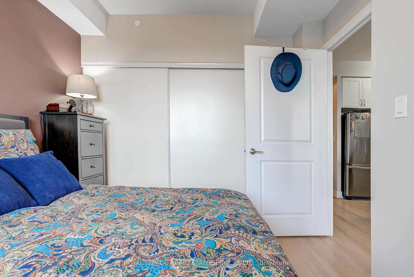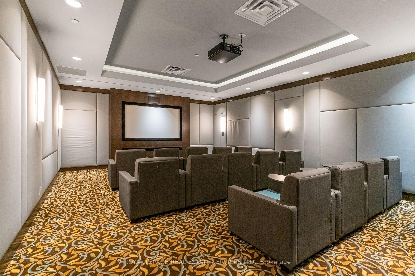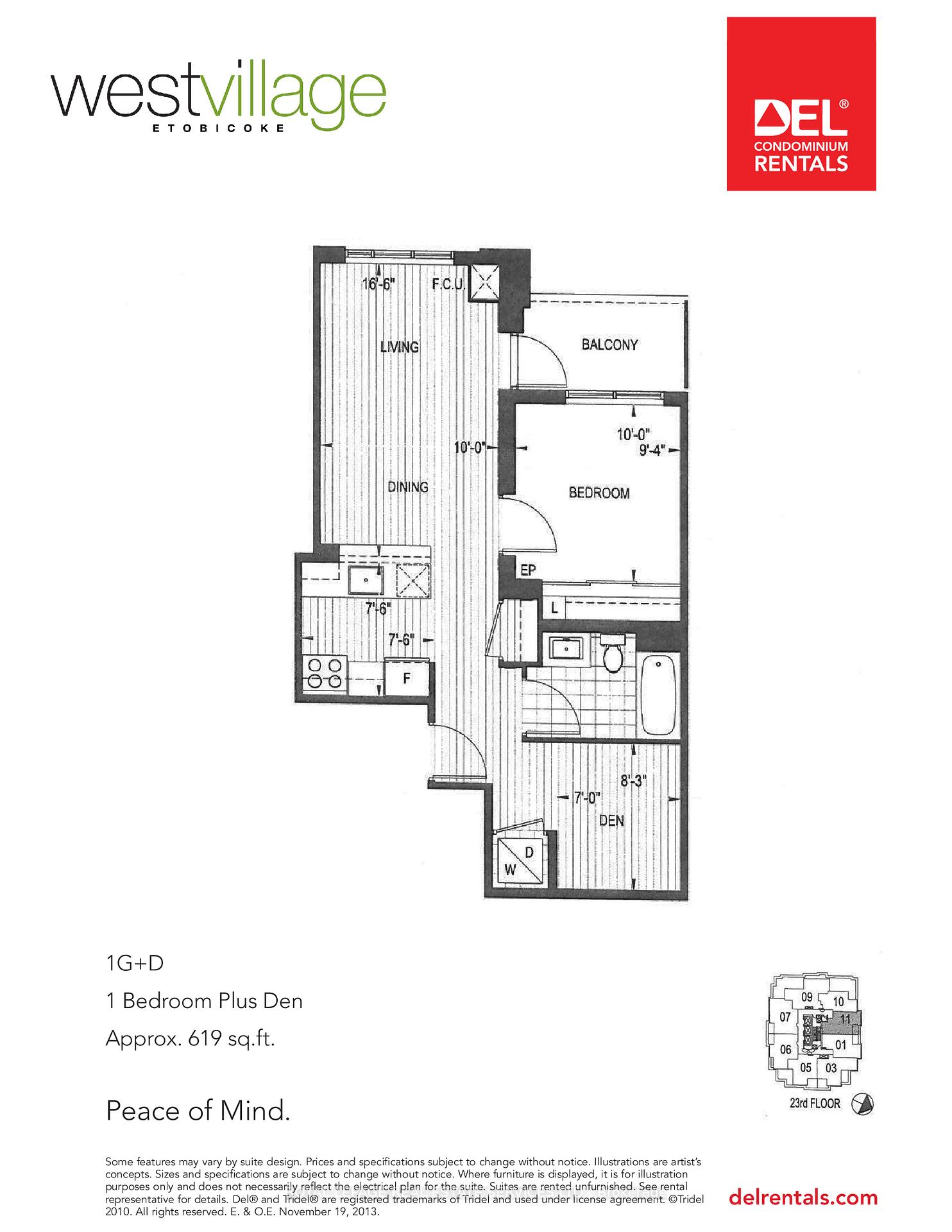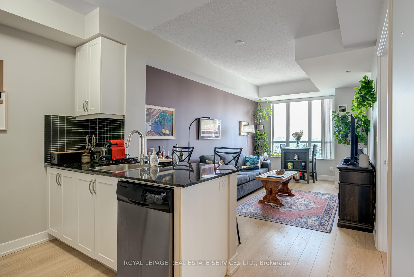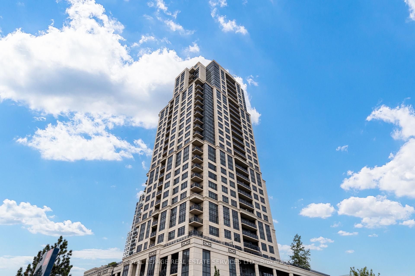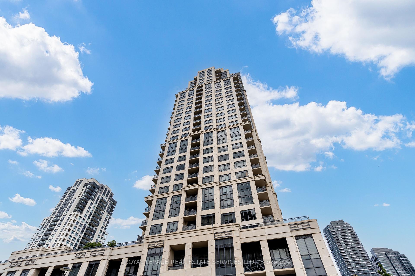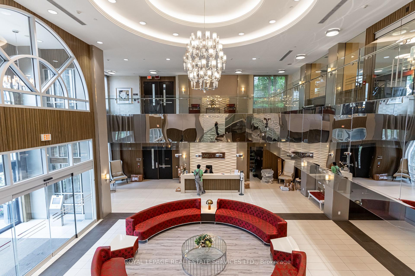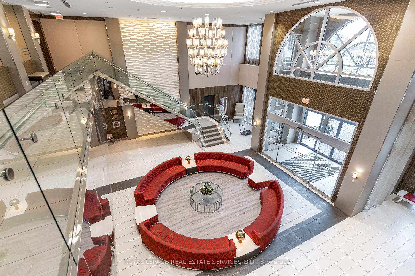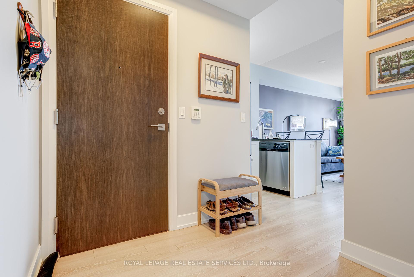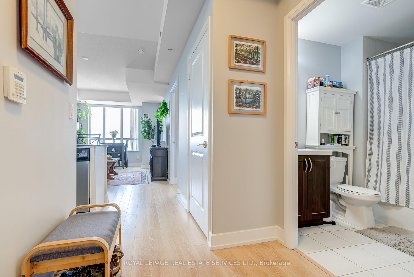$525,000
Available - For Sale
Listing ID: W9255859
6 Eva Rd , Unit 2611, Toronto, M9C 0B1, Ontario
| Welcome to West Village 1 by Tridel! Experience contemporary living in this beautifully designed 1-bedroom + den condo, boasting 619 sq. ft. of well planned space. The open-concept living and dining area offers ample room for all your furniture. The modern kitchen features a sleek breakfast bar and stainless steel appliances, ideal for home chefs.The primary bedroom comes with a large closet, providing plenty of storage. The separate den is the perfect spot for a home office, allowing for a productive work-from-home setup. Enjoy lovely views form all the windows and balcony .Unbeatable location, you're just steps away from public transit and have easy access to the 427 highway, Pearson Airport, and Sherway Gardens shopping center. This condo is the perfect blend of style, comfort, and convenience. |
| Extras: Resort style amenities: stunning lobby, concierge, fabulous gym/exercise room, beautiful indoor pool, theatre room, guest suites, huge party room, visitor parking, spacious owned locker |
| Price | $525,000 |
| Taxes: | $2010.00 |
| Maintenance Fee: | 565.00 |
| Address: | 6 Eva Rd , Unit 2611, Toronto, M9C 0B1, Ontario |
| Province/State: | Ontario |
| Condo Corporation No | TSCC |
| Level | 26 |
| Unit No | 8 |
| Directions/Cross Streets: | Burnhamthorpe/ West mall |
| Rooms: | 5 |
| Bedrooms: | 1 |
| Bedrooms +: | 1 |
| Kitchens: | 1 |
| Family Room: | N |
| Basement: | None |
| Property Type: | Condo Apt |
| Style: | Apartment |
| Exterior: | Concrete |
| Garage Type: | Underground |
| Garage(/Parking)Space: | 1.00 |
| Drive Parking Spaces: | 0 |
| Park #1 | |
| Parking Spot: | C12 |
| Parking Type: | Owned |
| Legal Description: | C12 |
| Exposure: | N |
| Balcony: | Open |
| Locker: | Owned |
| Pet Permited: | Restrict |
| Approximatly Square Footage: | 600-699 |
| Building Amenities: | Concierge, Guest Suites, Indoor Pool, Media Room, Party/Meeting Room, Visitor Parking |
| Property Features: | Hospital, Place Of Worship, Public Transit |
| Maintenance: | 565.00 |
| Water Included: | Y |
| Common Elements Included: | Y |
| Parking Included: | Y |
| Building Insurance Included: | Y |
| Fireplace/Stove: | N |
| Heat Source: | Other |
| Heat Type: | Fan Coil |
| Central Air Conditioning: | Central Air |
| Laundry Level: | Main |
$
%
Years
This calculator is for demonstration purposes only. Always consult a professional
financial advisor before making personal financial decisions.
| Although the information displayed is believed to be accurate, no warranties or representations are made of any kind. |
| ROYAL LEPAGE REAL ESTATE SERVICES LTD. |
|
|

Ritu Anand
Broker
Dir:
647-287-4515
Bus:
905-454-1100
Fax:
905-277-0020
| Virtual Tour | Book Showing | Email a Friend |
Jump To:
At a Glance:
| Type: | Condo - Condo Apt |
| Area: | Toronto |
| Municipality: | Toronto |
| Neighbourhood: | Etobicoke West Mall |
| Style: | Apartment |
| Tax: | $2,010 |
| Maintenance Fee: | $565 |
| Beds: | 1+1 |
| Baths: | 1 |
| Garage: | 1 |
| Fireplace: | N |
Locatin Map:
Payment Calculator:

