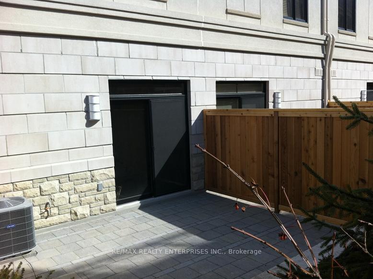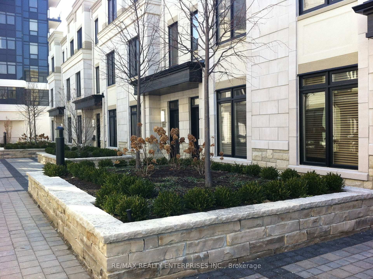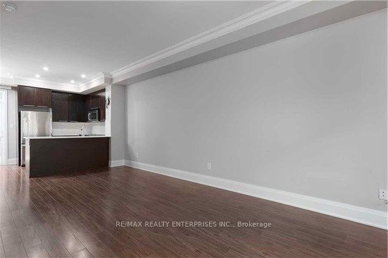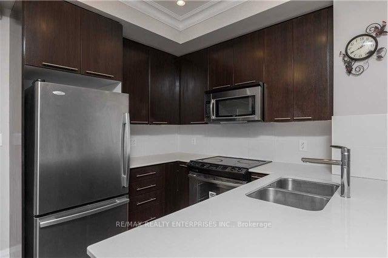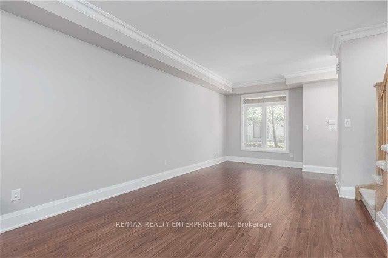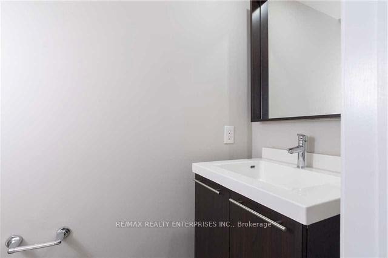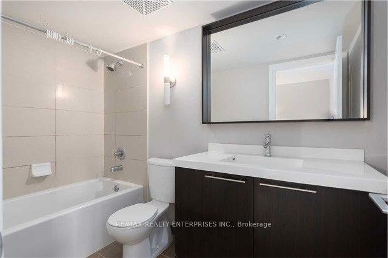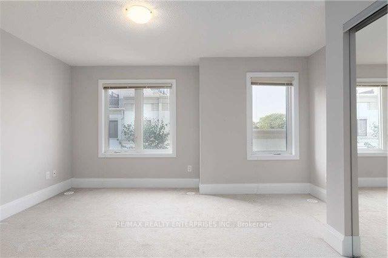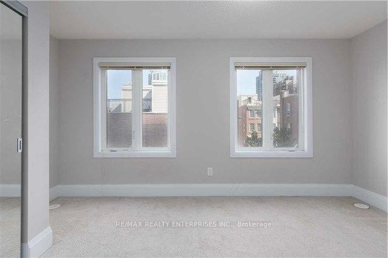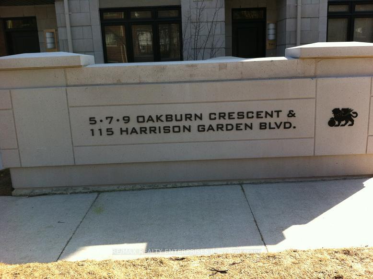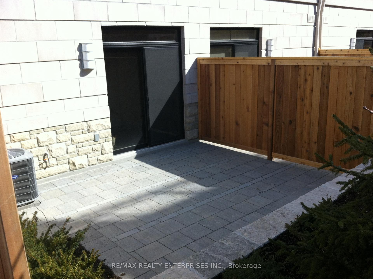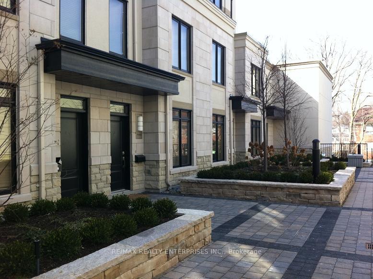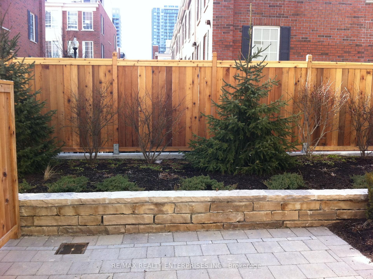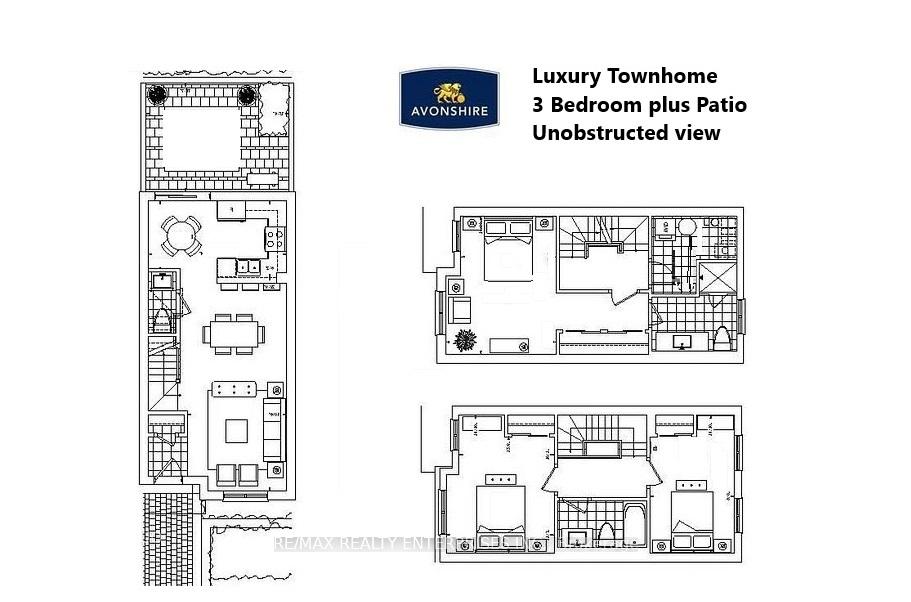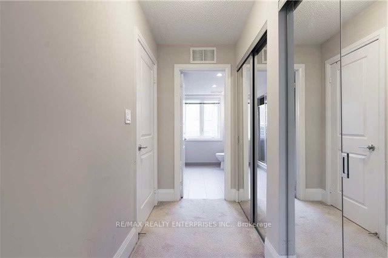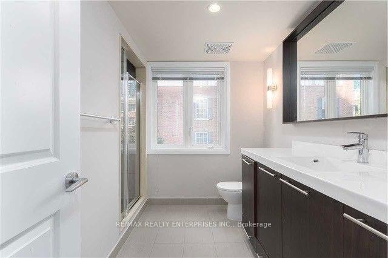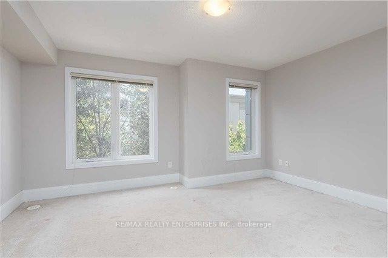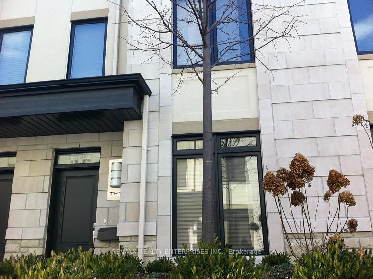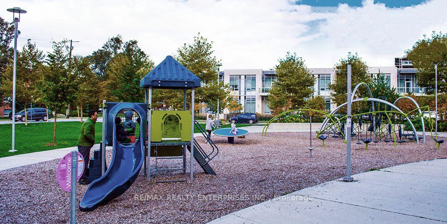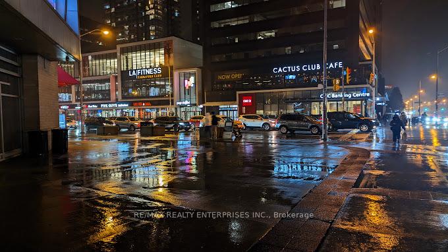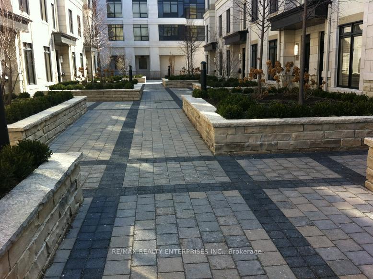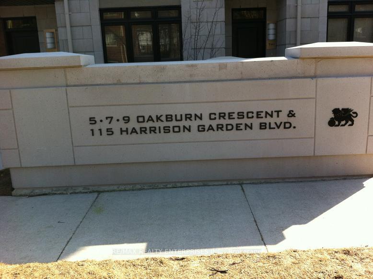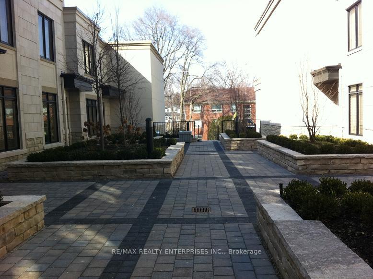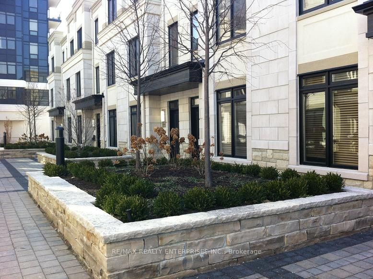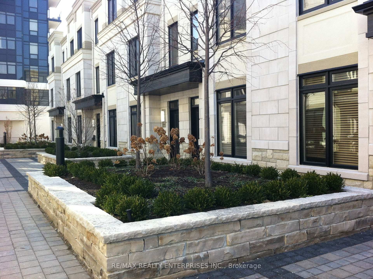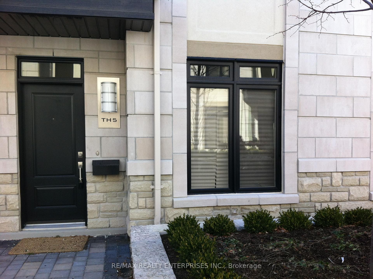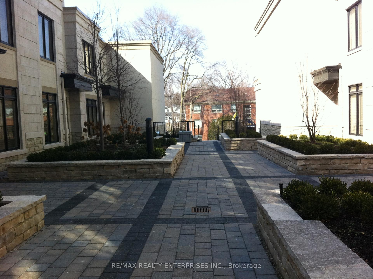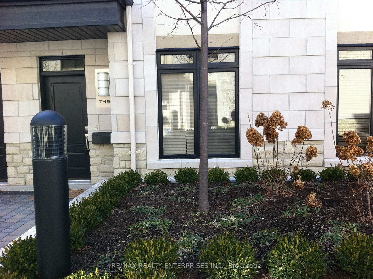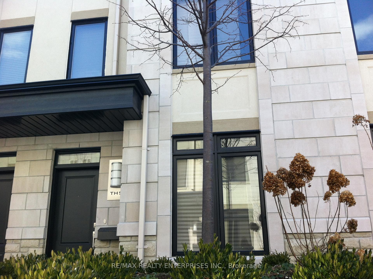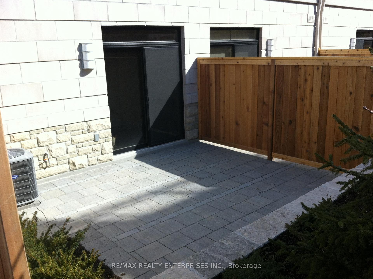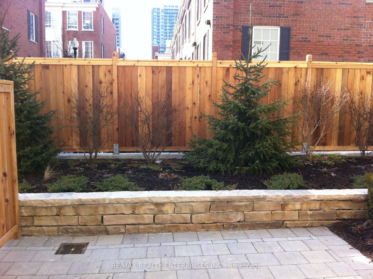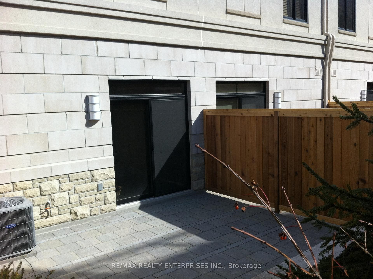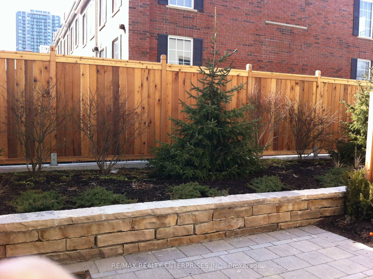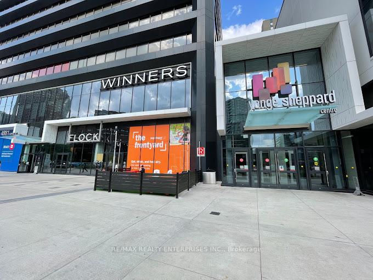$3,900
Available - For Rent
Listing ID: C10430526
5 Oakburn Cres , Unit 5, Toronto, M2N 2T3, Ontario
| Experience the pinnacle of urban living with this stunning 3-level Tridel luxury townhome, now available for lease. Combining modern elegance with thoughtful design, this ENERGY STAR-certified home boasts 9-foot ceilings on the main floor, creating a bright and inviting atmosphere perfect for contemporary living.The open-concept kitchen is a true showstopper, featuring a stylish breakfast bar that seamlessly connects to the living and dining areas. From here, step out into your private backyard and garden, equipped with a convenient barbecue hookup, perfect for hosting summer gatherings or enjoying quiet evenings outdoors. With unobstructed views, the space feels open and tranquil, offering a rare retreat in the heart of the city.Upstairs, three generously sized bedrooms provide plenty of space for rest and rejuvenation, while the overall layout ensures comfort and functionality for families or professionals alike. This townhome also offers the convenience of two dedicated parking spots, making city living even more effortless.Situated in a prime Toronto neighbourhood, the property is close to top-rated schools, local amenities, and excellent transportation options. To top it all off, the beautifully landscaped courtyard adds a sense of serenity to this already exceptional home. Don't miss this rare opportunity to lease a luxury townhouse that combines sophistication, convenience, and charm. Schedule your private viewing today! |
| Extras: (6) STAINLESS STEEL APPLIANCES, CROWN MOULDING *2 UNDERGROUND PARKING SPOTS INCLUDED*GORGEOUS LOCATION IN COMPLEX VERY PRIVATE UNIT HAS WALK-OUT TO MAIN LEVEL BACKYARD/PATIO*VERY UNIQUE* BEAUTIFUL FINISHINGS. |
| Price | $3,900 |
| Address: | 5 Oakburn Cres , Unit 5, Toronto, M2N 2T3, Ontario |
| Province/State: | Ontario |
| Condo Corporation No | TSCC |
| Level | 1 |
| Unit No | 5 |
| Directions/Cross Streets: | Yonge and Sheppard |
| Rooms: | 6 |
| Bedrooms: | 3 |
| Bedrooms +: | |
| Kitchens: | 1 |
| Family Room: | N |
| Basement: | None |
| Furnished: | N |
| Property Type: | Condo Townhouse |
| Style: | 3-Storey |
| Exterior: | Stone |
| Garage Type: | Underground |
| Garage(/Parking)Space: | 2.00 |
| Drive Parking Spaces: | 0 |
| Park #1 | |
| Parking Spot: | 91 |
| Parking Type: | Owned |
| Legal Description: | a |
| Park #2 | |
| Parking Spot: | 92 |
| Parking Type: | Owned |
| Legal Description: | a |
| Exposure: | W |
| Balcony: | None |
| Locker: | None |
| Pet Permited: | N |
| Approximatly Square Footage: | 1400-1599 |
| Water Included: | Y |
| Common Elements Included: | Y |
| Parking Included: | Y |
| Building Insurance Included: | Y |
| Fireplace/Stove: | N |
| Heat Source: | Gas |
| Heat Type: | Forced Air |
| Central Air Conditioning: | Central Air |
| Ensuite Laundry: | Y |
| Elevator Lift: | N |
| Although the information displayed is believed to be accurate, no warranties or representations are made of any kind. |
| RE/MAX REALTY ENTERPRISES INC. |
|
|

Ritu Anand
Broker
Dir:
647-287-4515
Bus:
905-454-1100
Fax:
905-277-0020
| Book Showing | Email a Friend |
Jump To:
At a Glance:
| Type: | Condo - Condo Townhouse |
| Area: | Toronto |
| Municipality: | Toronto |
| Neighbourhood: | Willowdale East |
| Style: | 3-Storey |
| Beds: | 3 |
| Baths: | 3 |
| Garage: | 2 |
| Fireplace: | N |
Locatin Map:

