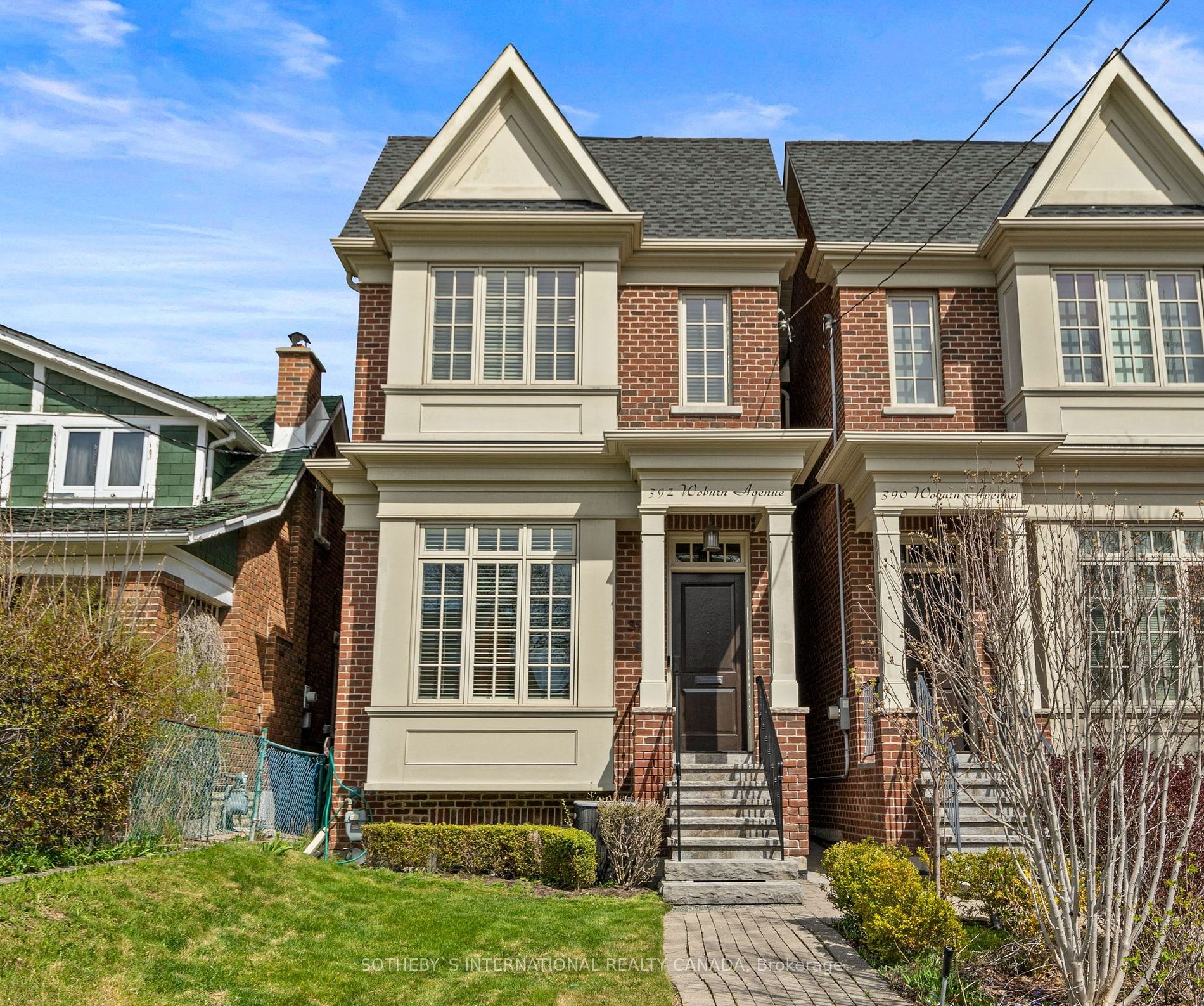$2,698,000
Available - For Sale
Listing ID: C8243320
392 Woburn Ave , Toronto, M5M 1L5, Ontario
| Elegant and spectacular, this 4+1 bedroom family home truly has it all! Excellent quality construction, smart layout for today's modern living standards and luxurious finishes throughout, including: a gourmet, eat-in kitchen with Miele and Wolf appliances, 3 gas fireplaces, high ceilings on all 4 levels (see attached floor plan); 5 bathrooms, skylight and large windows for beautiful natural light, wainscoting, coffered ceilings and so much more. The overall volume of space of the home is impressive. Freshly painted and in immaculate condition. Built in 2010. Parking for 2 cars in the double car garage with laneway access. Low maintenance Trex composite deck. John Wanless, Blessed Sacrament and many private schools close by. Walk to Avenue Rd, Yonge St restaurants and boutiques. Lawrence subway and 401 are mins away. Granite Club and Cricket Club are also mins away. >>> Open House Saturday & Sunday 2:00 - 4:00 pm <<< |
| Price | $2,698,000 |
| Taxes: | $11653.11 |
| Address: | 392 Woburn Ave , Toronto, M5M 1L5, Ontario |
| Lot Size: | 20.00 x 120.00 (Feet) |
| Directions/Cross Streets: | Lawrence & Avenue Rd. |
| Rooms: | 9 |
| Rooms +: | 1 |
| Bedrooms: | 4 |
| Bedrooms +: | 1 |
| Kitchens: | 1 |
| Family Room: | Y |
| Basement: | Finished |
| Approximatly Age: | 6-15 |
| Property Type: | Detached |
| Style: | 2 1/2 Storey |
| Exterior: | Brick |
| Garage Type: | Detached |
| (Parking/)Drive: | Lane |
| Drive Parking Spaces: | 0 |
| Pool: | None |
| Approximatly Age: | 6-15 |
| Property Features: | Hospital, Library, Park, Public Transit, Rec Centre, School |
| Fireplace/Stove: | Y |
| Heat Source: | Gas |
| Heat Type: | Forced Air |
| Central Air Conditioning: | Central Air |
| Sewers: | Sewers |
| Water: | Municipal |
$
%
Years
This calculator is for demonstration purposes only. Always consult a professional
financial advisor before making personal financial decisions.
| Although the information displayed is believed to be accurate, no warranties or representations are made of any kind. |
| SOTHEBY`S INTERNATIONAL REALTY CANADA |
|
|

Ritu Anand
Broker
Dir:
647-287-4515
Bus:
905-454-1100
Fax:
905-277-0020
| Virtual Tour | Book Showing | Email a Friend |
Jump To:
At a Glance:
| Type: | Freehold - Detached |
| Area: | Toronto |
| Municipality: | Toronto |
| Neighbourhood: | Bedford Park-Nortown |
| Style: | 2 1/2 Storey |
| Lot Size: | 20.00 x 120.00(Feet) |
| Approximate Age: | 6-15 |
| Tax: | $11,653.11 |
| Beds: | 4+1 |
| Baths: | 5 |
| Fireplace: | Y |
| Pool: | None |
Locatin Map:
Payment Calculator:




























