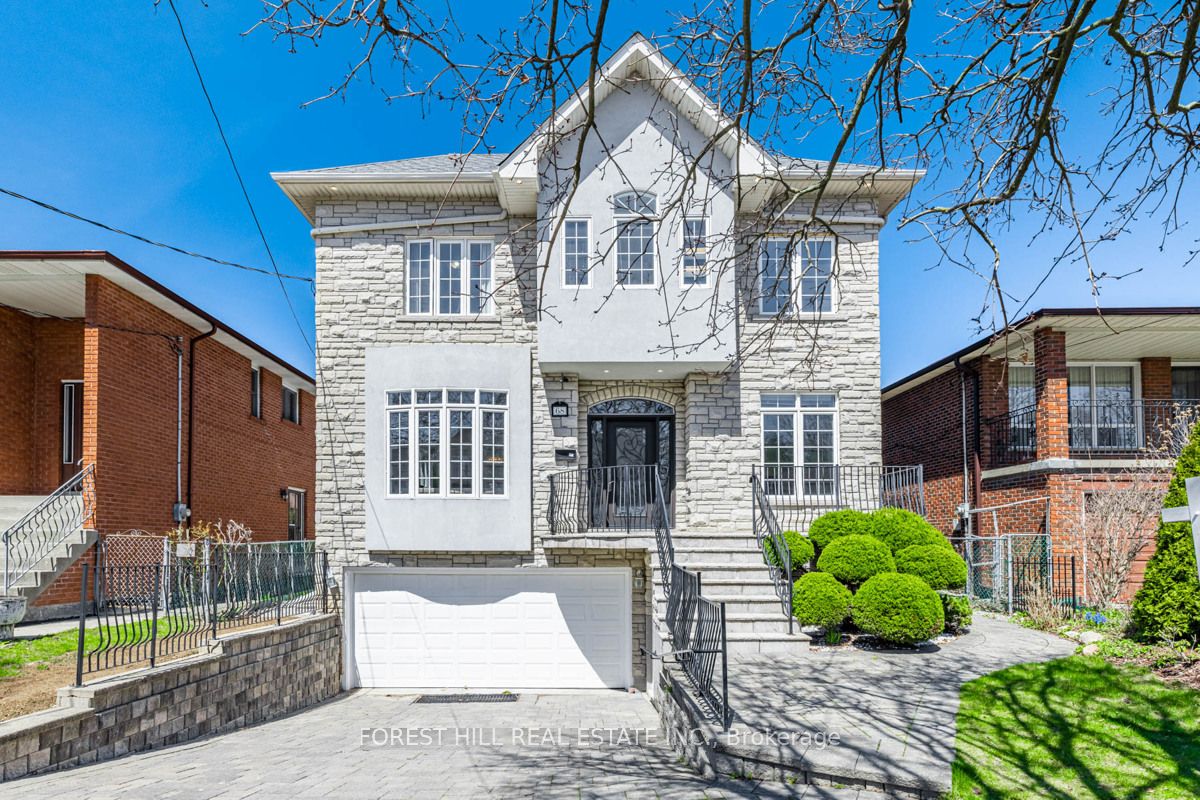$2,388,000
Available - For Sale
Listing ID: C8242578
68 Newton Dr , Toronto, M2M 2M9, Ontario
| **Stunning**Showcase & LUXURY Reno'd(Spent $$$--2023--Ready To Enjoy Your Family-Life Here)**Delightful & Happy Vibes W/Large Of Sunshine & Convenient Location-Mature Fam-Oriented/Desirable Neighbourhood**3000Sf(1st/2nd Flr--Total Apx 4300Sf)+Fully Finished Potential Rental Income($$$) W/Out Bsmt & This Hm Offers 2Elements To Live-In & Bsmt Income(2Kit-2Laund-Multi Entrances)**Hi Ceilings(9Ft--Main/2nd Flr) & Inviting Large Foyer--Generous/O-C Lr/Dr & Gorgeous/Culinary Perfection Gourmet/Brand-New Kit/Brkfst Area-Entertaining Fam Rm Ovrkng Pri. Bckyd**Practically-Laid/Generous All Bedrms W/Ensuites & Super Natural-Sunlits**Large Skylit Over Stairs Inviting Sunlits**Potential Solid Income($$$)-A Separate Entrance To Bsmt(Kit-2Bedrms-Laund Rm)**TOO MANY TO MENTION FEATURES(2023--BRAND-NEW KIT W/WATER-FALL SYS C/ISLAND/S-S APPL-FLOOR-VALANCE LITS & --BRAND-NEW HARDWOOD FLR:1ST/2ND FLR--PRIM ENSUITE--LED LITS--NEW STAIRS--FRESHLY PAINTED),ELEC CAR CHARGER,FIREPLACE,SKYLITS,2KITS-2LAUND,MULTI-ENTRANCES & MORE**Convenient Location(Steps To Yonge St/Park/Schools)**Move-In Condition** |
| Extras: *Brand-New Kitchen(2023),Brand-New Appl(2023:New S/S Fridge,New Stove,New B/I Dshwhr,New B/I Chimney Sys Hd Fan),Brand-New C/Island(2023),Newer F/L Washer/Dryer,Brand-New Stairs(2023),Brand-New Flr(1st/2nd Flr),Brand-New Prim Washrm(2023) |
| Price | $2,388,000 |
| Taxes: | $9900.84 |
| Address: | 68 Newton Dr , Toronto, M2M 2M9, Ontario |
| Lot Size: | 40.08 x 122.69 (Feet) |
| Directions/Cross Streets: | E.Yonge St/S.Steeles Ave |
| Rooms: | 11 |
| Rooms +: | 4 |
| Bedrooms: | 4 |
| Bedrooms +: | 2 |
| Kitchens: | 1 |
| Kitchens +: | 1 |
| Family Room: | Y |
| Basement: | Fin W/O, Sep Entrance |
| Property Type: | Detached |
| Style: | 2-Storey |
| Exterior: | Brick, Stone |
| Garage Type: | Built-In |
| (Parking/)Drive: | Private |
| Drive Parking Spaces: | 2 |
| Pool: | None |
| Property Features: | Park, Place Of Worship, Public Transit, Rec Centre, School |
| Fireplace/Stove: | Y |
| Heat Source: | Gas |
| Heat Type: | Forced Air |
| Central Air Conditioning: | Central Air |
| Laundry Level: | Upper |
| Sewers: | Sewers |
| Water: | Municipal |
| Utilities-Cable: | A |
| Utilities-Hydro: | Y |
| Utilities-Gas: | Y |
| Utilities-Telephone: | A |
$
%
Years
This calculator is for demonstration purposes only. Always consult a professional
financial advisor before making personal financial decisions.
| Although the information displayed is believed to be accurate, no warranties or representations are made of any kind. |
| FOREST HILL REAL ESTATE INC. |
|
|

Ritu Anand
Broker
Dir:
647-287-4515
Bus:
905-454-1100
Fax:
905-277-0020
| Book Showing | Email a Friend |
Jump To:
At a Glance:
| Type: | Freehold - Detached |
| Area: | Toronto |
| Municipality: | Toronto |
| Neighbourhood: | Newtonbrook East |
| Style: | 2-Storey |
| Lot Size: | 40.08 x 122.69(Feet) |
| Tax: | $9,900.84 |
| Beds: | 4+2 |
| Baths: | 5 |
| Fireplace: | Y |
| Pool: | None |
Locatin Map:
Payment Calculator:




























