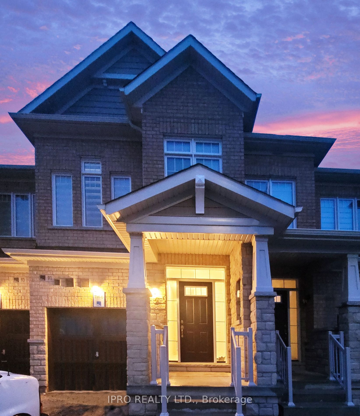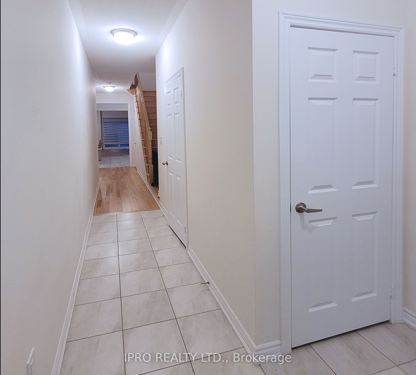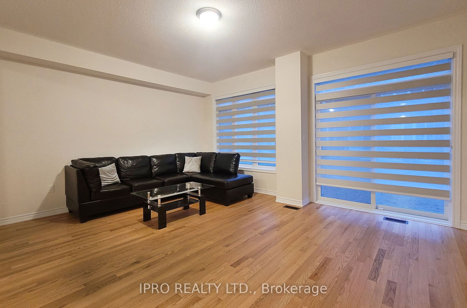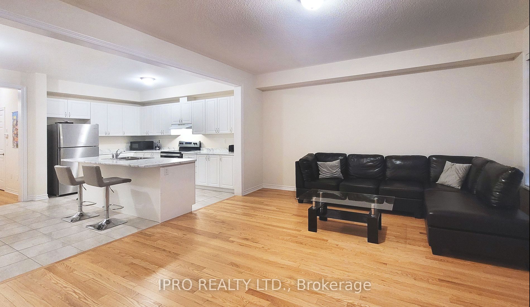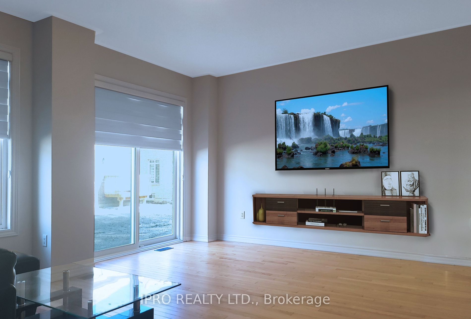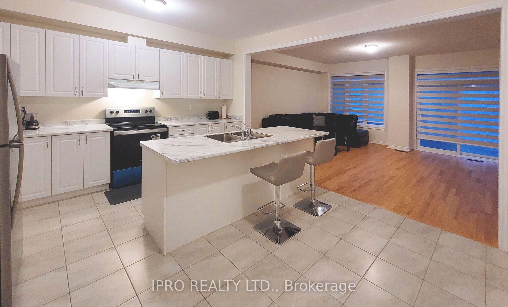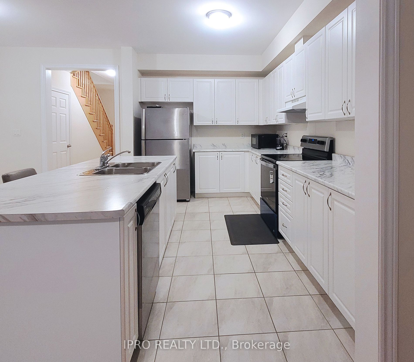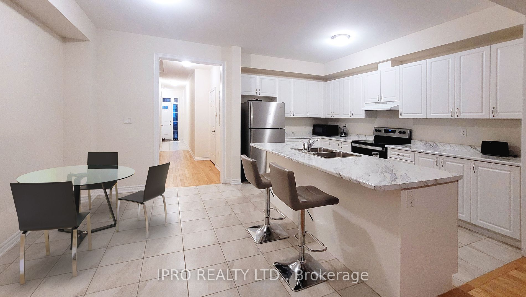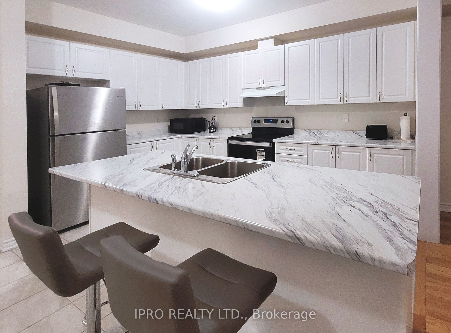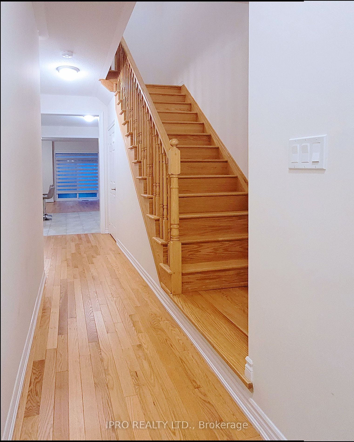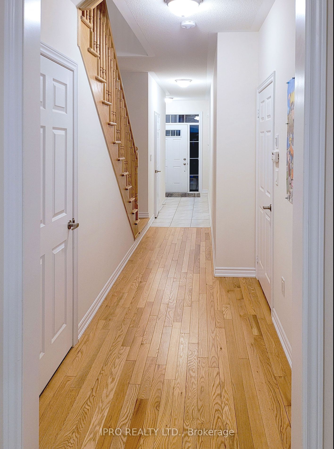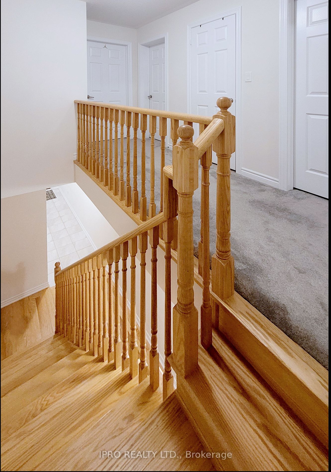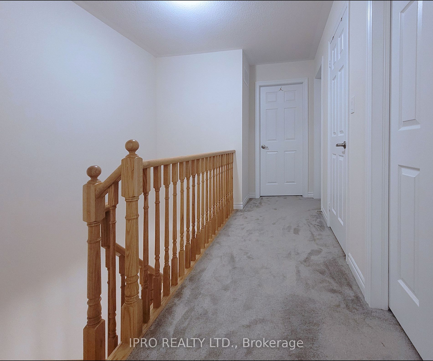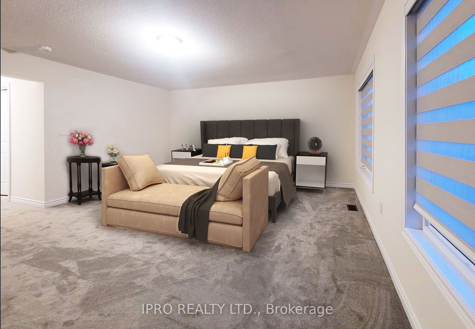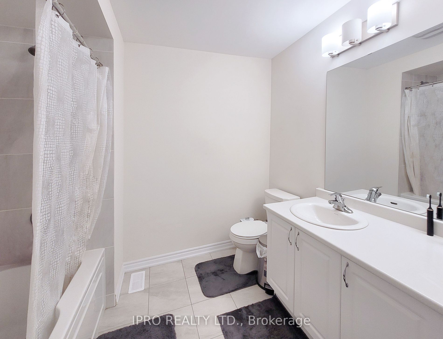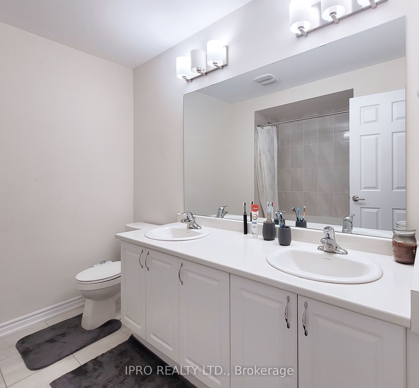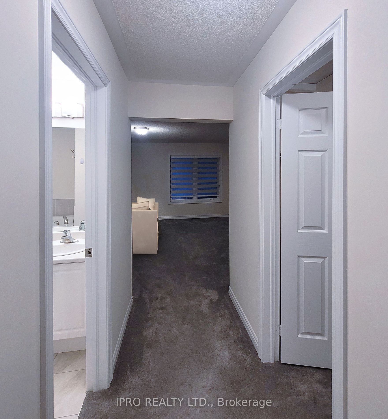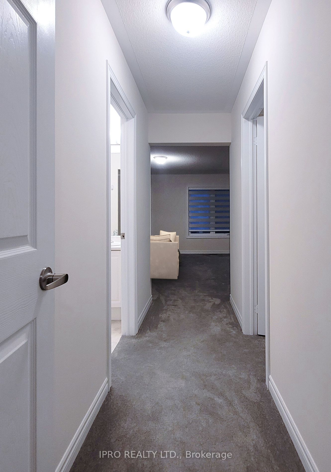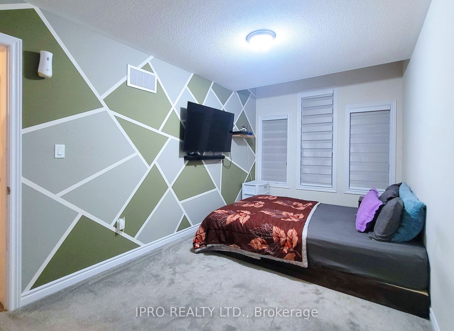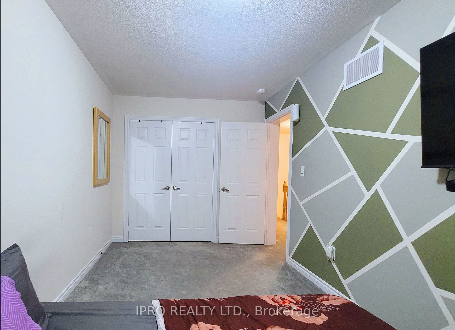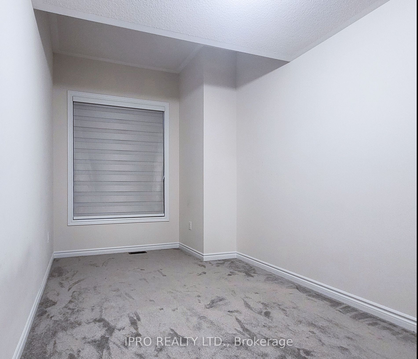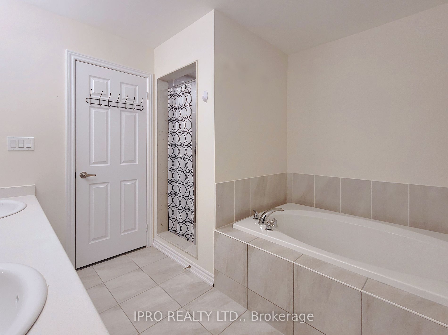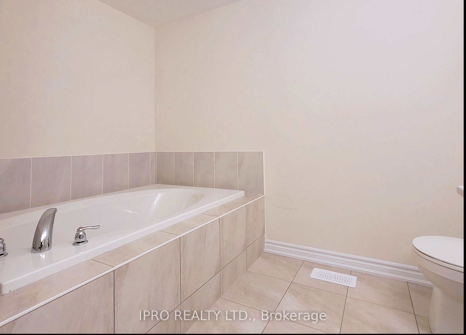$949,900
Available - For Sale
Listing ID: W8211614
91 Royal Fern Cres , Caledon, L7C 4G9, Ontario
| Welcome To This Stunning Freehold Townhouse, Offers 3 Large Bedrooms and 3 Washrooms. Property Features An Open Concept Floor Plan With 9 Ft Ceilings On Main Floor. Eat-In Kitchen With New Stainless Steel Appliances. Hardwood On Main Floors, Oak Stair case & Carpet Upstairs. Property is Approx. 1805 Sq Ft . 1 Garage Parking Available & 2 Driveway Parking. Total 3 Parking Available. Laundry On main Floor. Master Bedroom Features An Elegant 5 Pc Ensuite W/ Tub & Shower Large Walk In Closet. Located In the Highly Sought After Community in Caledon. Close to Hwy 410. Walking Distance To Community Centre, Schools, Shopping and Much More Amenities. Don't Miss This Opportunity To Own This Gorgeous Townhome! |
| Extras: New property in the most sought after community. |
| Price | $949,900 |
| Taxes: | $3750.35 |
| DOM | 10 |
| Occupancy by: | Tenant |
| Address: | 91 Royal Fern Cres , Caledon, L7C 4G9, Ontario |
| Lot Size: | 18.04 x 100.07 (Feet) |
| Acreage: | < .50 |
| Directions/Cross Streets: | Mayfield Rd & Kennedy Road |
| Rooms: | 6 |
| Bedrooms: | 3 |
| Bedrooms +: | |
| Kitchens: | 1 |
| Family Room: | Y |
| Basement: | Unfinished |
| Approximatly Age: | 0-5 |
| Property Type: | Att/Row/Twnhouse |
| Style: | 2-Storey |
| Exterior: | Brick |
| Garage Type: | Built-In |
| (Parking/)Drive: | Private |
| Drive Parking Spaces: | 2 |
| Pool: | None |
| Approximatly Age: | 0-5 |
| Approximatly Square Footage: | 1500-2000 |
| Property Features: | Park, Place Of Worship, Public Transit, School |
| Fireplace/Stove: | N |
| Heat Source: | Gas |
| Heat Type: | Forced Air |
| Central Air Conditioning: | Central Air |
| Laundry Level: | Main |
| Sewers: | Sewers |
| Water: | Municipal |
| Utilities-Cable: | A |
| Utilities-Hydro: | A |
| Utilities-Sewers: | A |
| Utilities-Gas: | A |
| Utilities-Municipal Water: | A |
| Utilities-Telephone: | A |
$
%
Years
This calculator is for demonstration purposes only. Always consult a professional
financial advisor before making personal financial decisions.
| Although the information displayed is believed to be accurate, no warranties or representations are made of any kind. |
| IPRO REALTY LTD. |
|
|

Ritu Anand
Broker
Dir:
647-287-4515
Bus:
905-454-1100
Fax:
905-277-0020
| Book Showing | Email a Friend |
Jump To:
At a Glance:
| Type: | Freehold - Att/Row/Twnhouse |
| Area: | Peel |
| Municipality: | Caledon |
| Neighbourhood: | Rural Caledon |
| Style: | 2-Storey |
| Lot Size: | 18.04 x 100.07(Feet) |
| Approximate Age: | 0-5 |
| Tax: | $3,750.35 |
| Beds: | 3 |
| Baths: | 3 |
| Fireplace: | N |
| Pool: | None |
Locatin Map:
Payment Calculator:

