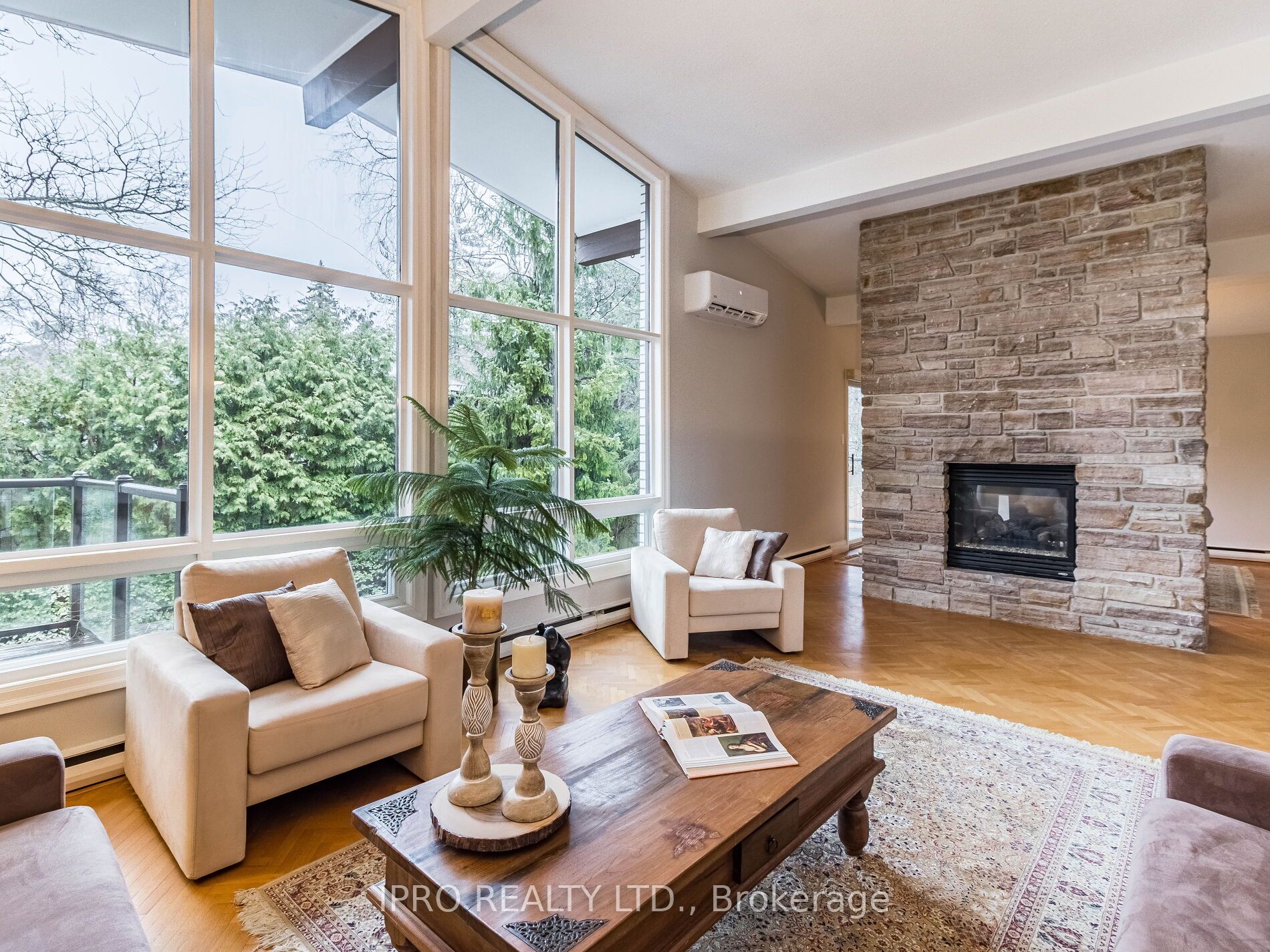$1,858,800
Available - For Sale
Listing ID: W8204826
1500 Ashington Crt , Mississauga, L5R 3E7, Ontario
| Rarely Offered Upgraded & Meticulously Maintained Unique Bungalow in the Heart Of Erindale. Steps from the Credit River. Situated On Very Quiet Court this 5 Bedrooms and 3 Bathrooms Residence (Build by Kaneff ) Offers over 3,600 Sq.Ft. Total Living Space (as per MPAC).Main Floor Features - Cathedral Ceilings W/Structural Beams. Sun Filled Living/ Dining Room with Double-Sided Floor to Ceiling Stone Finish Gas Fireplace and W/O to Balcony. Family Sized Eat-In Kitchen Boasts Ample Cabinetry Space and W/O To Deck. Primary Bedroom Features W/I Closet , 3 Piece En-suite with Heated Floors & Glass Shower Enclosure. W/O to Balcony w/Garden View. Tastefully Renovated 3 Bathrooms. Bright Lower Level Boasts Office/ Bedroom, Large and Cozy Family Rm W/2nd Gas Fireplace with Blower Fan , Wet Bar and W/O to Backyard Paradise w/Concrete Swimming Pool. The Lower Level Offers also Separate Entrance to 5th Bedroom w/3 Piece Bath, Sauna &Recreation Room. Perfect for In-Laws, Teenagers, for those that Work from Home or Require a Study Space. Plenty of parking with Concrete Driveway and Landscaped Gardens. Close to U.T.M, GO Train, Mississauga Transit, Erindale & Riverwood Park, Credit River Wooded Trails, Springfield Tennis Club, Sq1 Credit Valley Golf & Country Club & Schools! |
| Extras: Great Opportunity To Move Into This Family Oriented Neighbourhood. Fully Landscaped and Fenced Backyard Paradise w/Heated Concrete Swimming Pool 36'x16'x91/2 deep on one Side. Ample Storage Space. Finished Laundry Room. |
| Price | $1,858,800 |
| Taxes: | $8356.99 |
| DOM | 25 |
| Occupancy by: | Owner |
| Address: | 1500 Ashington Crt , Mississauga, L5R 3E7, Ontario |
| Lot Size: | 58.90 x 110.18 (Feet) |
| Directions/Cross Streets: | Burnhamthorpe Rd W/The Credit Woodlands |
| Rooms: | 12 |
| Bedrooms: | 5 |
| Bedrooms +: | |
| Kitchens: | 1 |
| Family Room: | Y |
| Basement: | Fin W/O |
| Property Type: | Detached |
| Style: | Bungalow |
| Exterior: | Brick |
| Garage Type: | Attached |
| (Parking/)Drive: | Private |
| Drive Parking Spaces: | 6 |
| Pool: | Inground |
| Other Structures: | Garden Shed |
| Fireplace/Stove: | Y |
| Heat Source: | Electric |
| Heat Type: | Heat Pump |
| Central Air Conditioning: | Wall Unit |
| Laundry Level: | Lower |
| Sewers: | Sewers |
| Water: | Municipal |
$
%
Years
This calculator is for demonstration purposes only. Always consult a professional
financial advisor before making personal financial decisions.
| Although the information displayed is believed to be accurate, no warranties or representations are made of any kind. |
| IPRO REALTY LTD. |
|
|

Ritu Anand
Broker
Dir:
647-287-4515
Bus:
905-454-1100
Fax:
905-277-0020
| Virtual Tour | Book Showing | Email a Friend |
Jump To:
At a Glance:
| Type: | Freehold - Detached |
| Area: | Peel |
| Municipality: | Mississauga |
| Neighbourhood: | Erindale |
| Style: | Bungalow |
| Lot Size: | 58.90 x 110.18(Feet) |
| Tax: | $8,356.99 |
| Beds: | 5 |
| Baths: | 3 |
| Fireplace: | Y |
| Pool: | Inground |
Locatin Map:
Payment Calculator:



















































