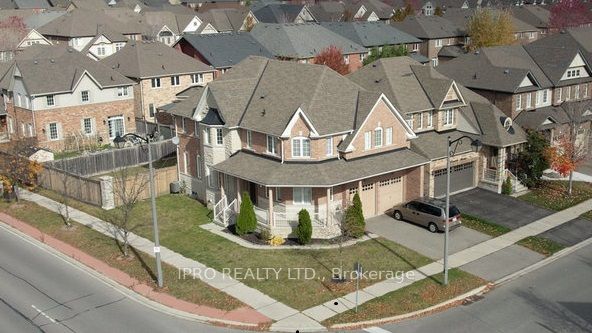$1,399,900
Available - For Sale
Listing ID: W8148910
12419 Kennedy Rd , Caledon, L7C 3M8, Ontario
| 2010 Home With Great Layout On Corner Lot. Needs TLC **Priced to Sell** Wrap Around Porch. 2,664 sq ft. 9 Ft Ceilings on Main Floor. 3 Full Baths on Upper-Level (Two 5 Pc Baths). No Carpets Throughout. Upper-Level Laundry With Gas Dryer. Large Primary Bedroom With Huge W/I Closet & 5 Pc Ensuite. 2nd & 3rd Bedrooms with Jack & Jill 5 Pc Ensuite. Eat-in Kitchen with Pantry, Breakfast Bar, Gas Stove & Walkout to Garden. Partially Finished Basement with Bedroom & Rec Room. 35 Ft Cold Room (Cantina). |
| Mortgage: Treat as Clear |
| Extras: Check Out Virtual Tour. |
| Price | $1,399,900 |
| Taxes: | $5545.57 |
| DOM | 39 |
| Occupancy by: | Vacant |
| Address: | 12419 Kennedy Rd , Caledon, L7C 3M8, Ontario |
| Lot Size: | 60.22 x 108.18 (Feet) |
| Directions/Cross Streets: | Mayfield Rd / Kennedy Rd |
| Rooms: | 8 |
| Rooms +: | 1 |
| Bedrooms: | 4 |
| Bedrooms +: | 1 |
| Kitchens: | 1 |
| Family Room: | Y |
| Basement: | Part Fin |
| Approximatly Age: | 6-15 |
| Property Type: | Detached |
| Style: | 2-Storey |
| Exterior: | Brick Front, Stone |
| Garage Type: | Built-In |
| (Parking/)Drive: | Private |
| Drive Parking Spaces: | 3 |
| Pool: | None |
| Approximatly Age: | 6-15 |
| Approximatly Square Footage: | 2500-3000 |
| Property Features: | Fenced Yard, Park, Public Transit, School |
| Fireplace/Stove: | Y |
| Heat Source: | Gas |
| Heat Type: | Forced Air |
| Central Air Conditioning: | Central Air |
| Laundry Level: | Upper |
| Elevator Lift: | N |
| Sewers: | Sewers |
| Water: | Municipal |
| Utilities-Cable: | A |
| Utilities-Hydro: | Y |
| Utilities-Sewers: | Y |
| Utilities-Gas: | Y |
| Utilities-Municipal Water: | Y |
| Utilities-Telephone: | A |
$
%
Years
This calculator is for demonstration purposes only. Always consult a professional
financial advisor before making personal financial decisions.
| Although the information displayed is believed to be accurate, no warranties or representations are made of any kind. |
| IPRO REALTY LTD. |
|
|

Ritu Anand
Broker
Dir:
647-287-4515
Bus:
905-454-1100
Fax:
905-277-0020
| Virtual Tour | Book Showing | Email a Friend |
Jump To:
At a Glance:
| Type: | Freehold - Detached |
| Area: | Peel |
| Municipality: | Caledon |
| Neighbourhood: | Rural Caledon |
| Style: | 2-Storey |
| Lot Size: | 60.22 x 108.18(Feet) |
| Approximate Age: | 6-15 |
| Tax: | $5,545.57 |
| Beds: | 4+1 |
| Baths: | 4 |
| Fireplace: | Y |
| Pool: | None |
Locatin Map:
Payment Calculator:




























