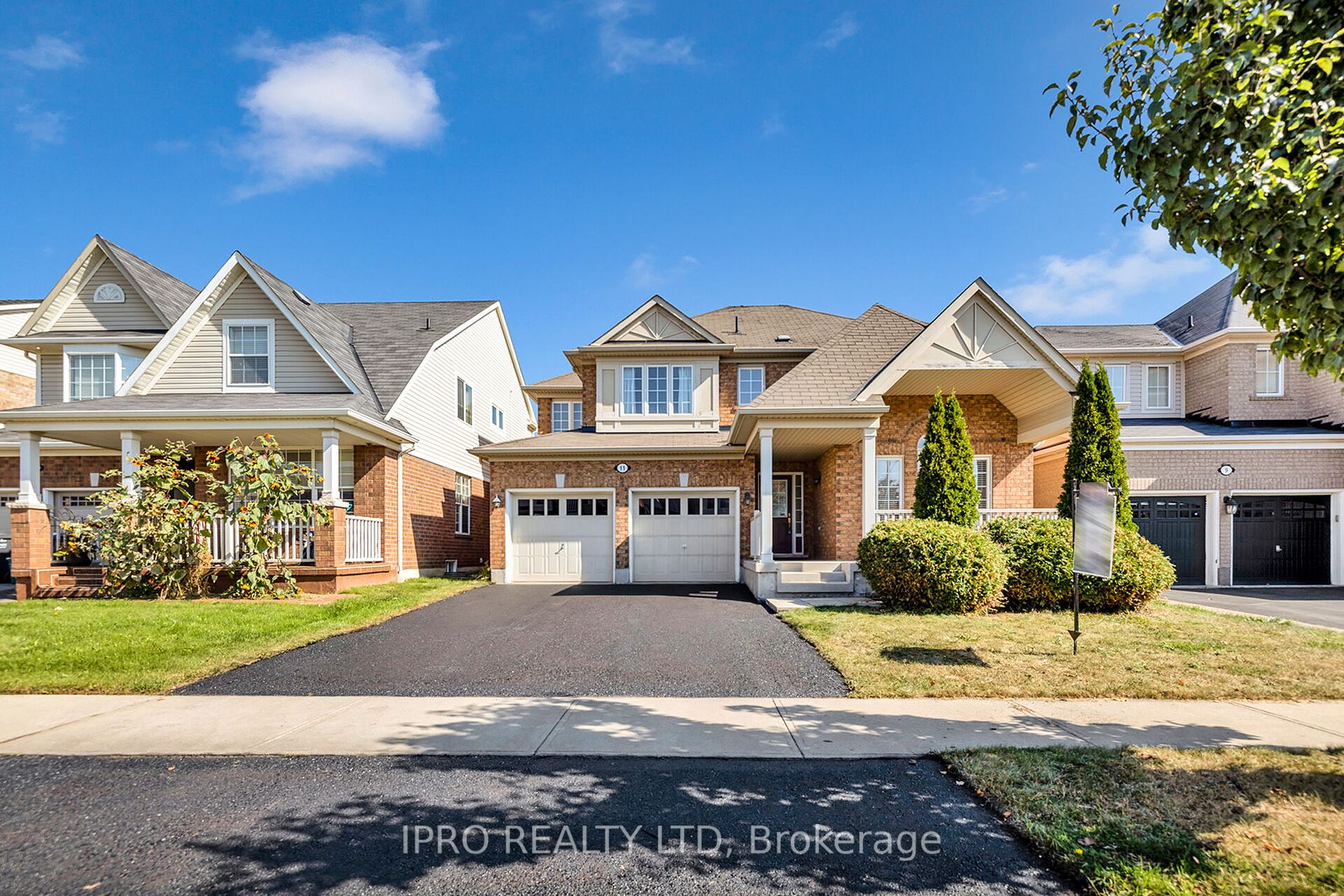$1,299,999
Available - For Sale
Listing ID: W7400568
11 Bonavista Dr , Brampton, L6X 0N2, Ontario
| Client Remks: LOCATION, LOCATION, LOCATION!! 45 ft premium lot!! Gorgeous 3 bedroom plus office that can easily be converted to a 4th bedroom. Take a look at builders layout in attachments. Large kitchen with Walk in Pantry and main floor laundry with Broom closet, Breakfast area, Great room all open concept, which overlooks backyard and high school field, running track. Mud room leading to garage off of kitchen. Custom built Shed in backyard and deck. You must come see this Gem!! Walking distance to highly sought after Regional art school and walking distance to elementary school, mins to shopping and Go Station. |
| Mortgage: TAC |
| Extras: SS appliances, washer and dryer, custom built shed, Large basement windows. |
| Price | $1,299,999 |
| Taxes: | $6142.33 |
| DOM | 116 |
| Occupancy by: | Owner |
| Address: | 11 Bonavista Dr , Brampton, L6X 0N2, Ontario |
| Lot Size: | 45.01 x 83.77 (Feet) |
| Directions/Cross Streets: | James Potter And Williams Pkwy |
| Rooms: | 9 |
| Bedrooms: | 3 |
| Bedrooms +: | |
| Kitchens: | 1 |
| Family Room: | Y |
| Basement: | Full |
| Property Type: | Detached |
| Style: | 2-Storey |
| Exterior: | Brick, Wood |
| Garage Type: | Built-In |
| (Parking/)Drive: | Private |
| Drive Parking Spaces: | 4 |
| Pool: | None |
| Approximatly Square Footage: | 2000-2500 |
| Fireplace/Stove: | Y |
| Heat Source: | Gas |
| Heat Type: | Forced Air |
| Central Air Conditioning: | Central Air |
| Sewers: | Sewers |
| Water: | Municipal |
$
%
Years
This calculator is for demonstration purposes only. Always consult a professional
financial advisor before making personal financial decisions.
| Although the information displayed is believed to be accurate, no warranties or representations are made of any kind. |
| IPRO REALTY LTD |
|
|

Ritu Anand
Broker
Dir:
647-287-4515
Bus:
905-454-1100
Fax:
905-277-0020
| Virtual Tour | Book Showing | Email a Friend |
Jump To:
At a Glance:
| Type: | Freehold - Detached |
| Area: | Peel |
| Municipality: | Brampton |
| Neighbourhood: | Credit Valley |
| Style: | 2-Storey |
| Lot Size: | 45.01 x 83.77(Feet) |
| Tax: | $6,142.33 |
| Beds: | 3 |
| Baths: | 3 |
| Fireplace: | Y |
| Pool: | None |
Locatin Map:
Payment Calculator:




























