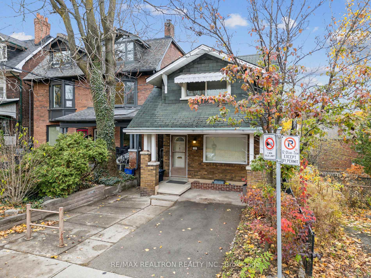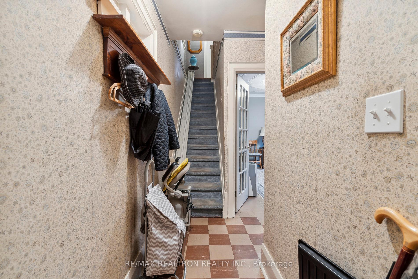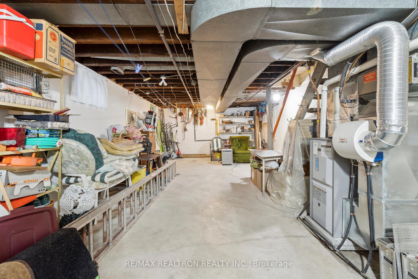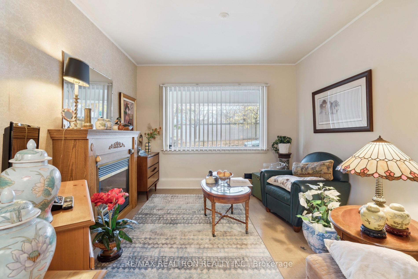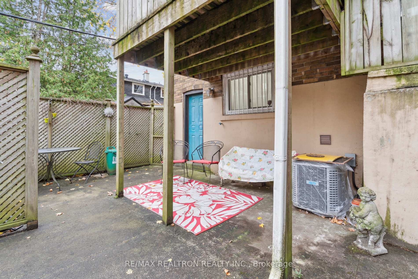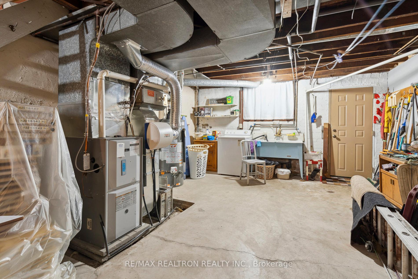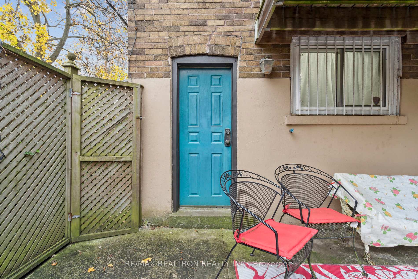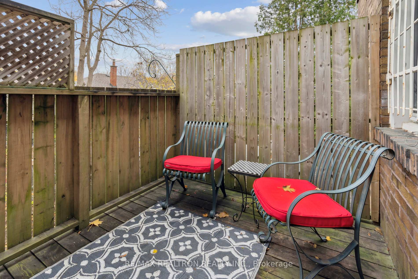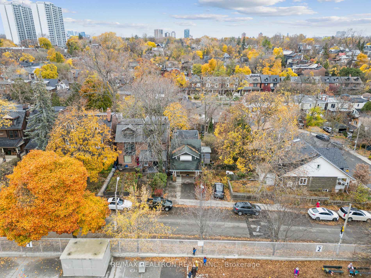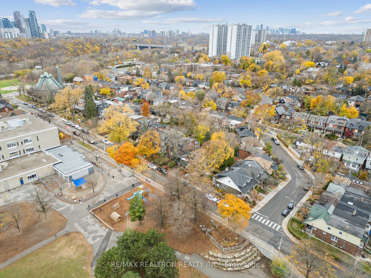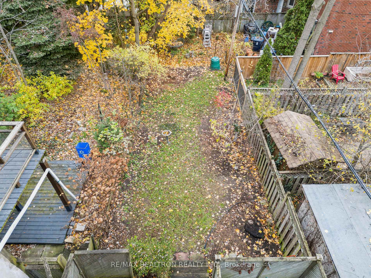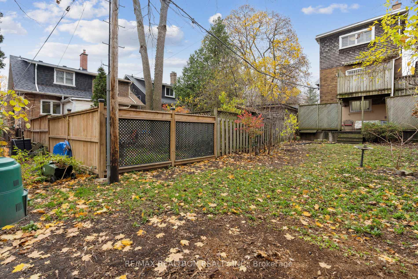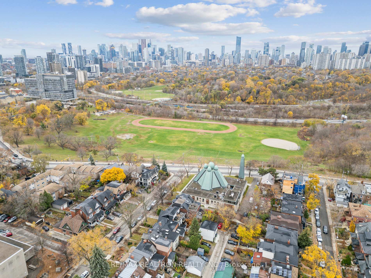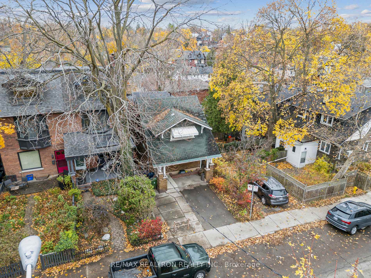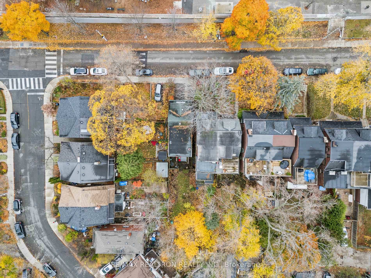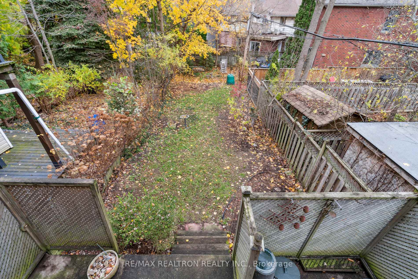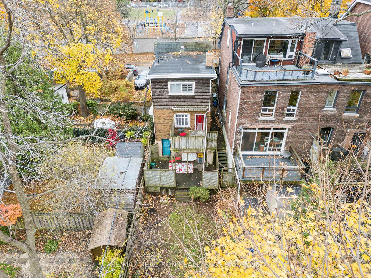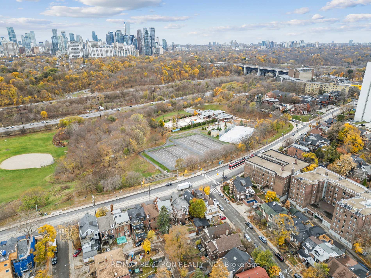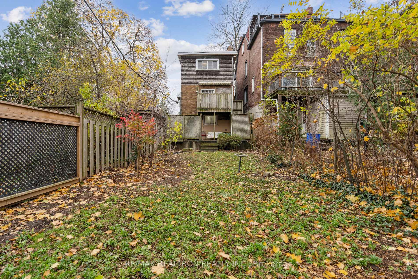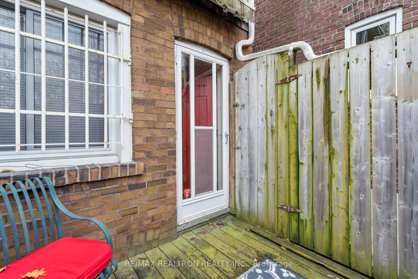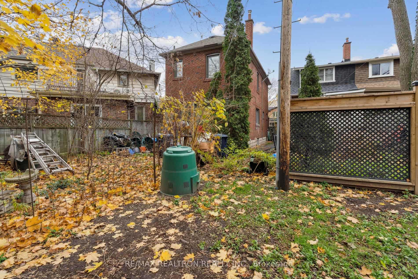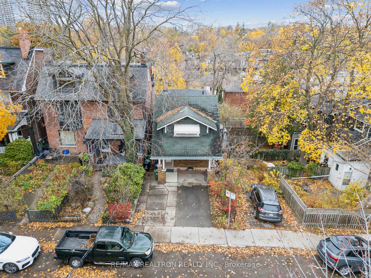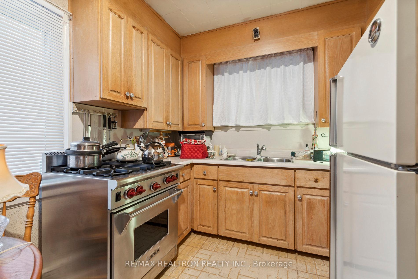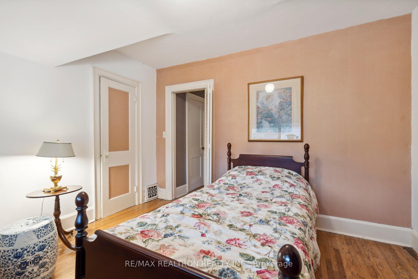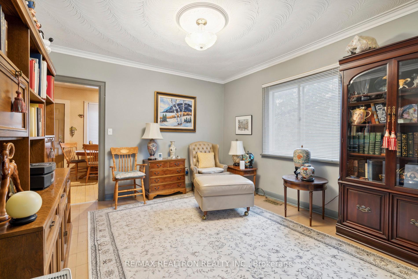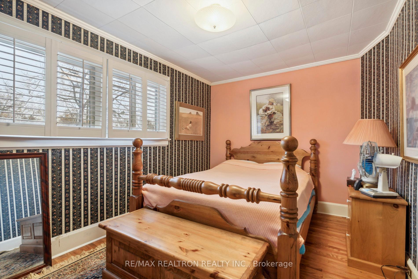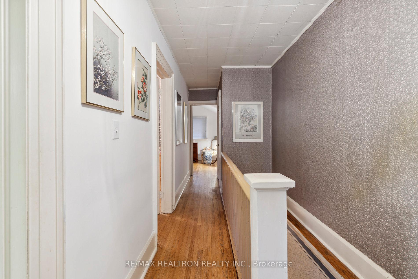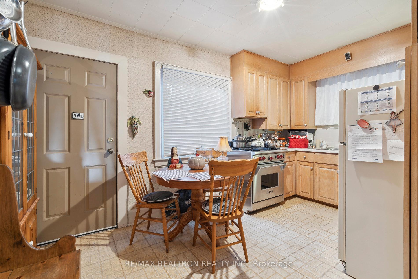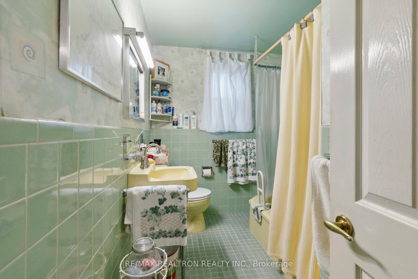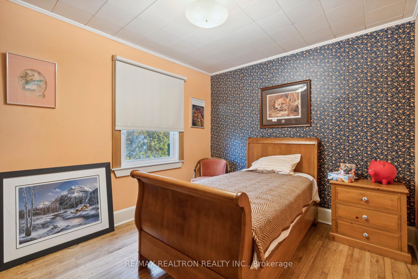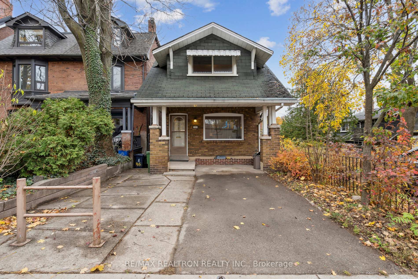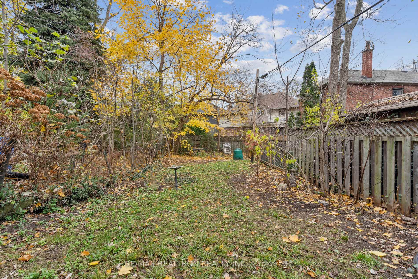$1,399,000
Available - For Sale
Listing ID: E10441208
50 Bain Ave , Toronto, M4K 1E6, Ontario
| Welcome to this charming detached 2-storey home situated on a tree-lined street in North Riverdale. This home boasts three bedrooms and one bathroom . Lovingly cared for and owned by the same family for approximately 70 years. Situated on the edge of a hill and leading down to a fenced yard, along with a fair-sized patio on ground level and a deck on first level leading from a cozy kitchen and with separate entrance from the laneway. Backyard leads to a right-of-way on the far east side to Ingham Ave. The unfinished basement, with raised concrete floor; with an above-grade window on the west side, windows on the east side, and a window on the north side, is a walk-out to the ground level and awaits your creative finishing touches. Front-yard parking in front of an open porch is an added convenience. Recent updates and upgrades to this home consist of painted window and door frames in front, owned new hot water tank (2022), improved plumbing, updated electrical and wall switches, higher grade security lock on front door, and additional lighting in the basement; they also include high-efficiency gas furnace, central air conditioning, some newer windows and gas fireplace in the living room. Steps from Withrow Junior Public School, close to public transit, the beautiful Riverdale and Withrow parks on either side, a ravine, along with a community centre, multiple food stores and the many shops and restaurants North Riverdale has to offer. |
| Extras: Existing fridge, gas stove, washer, all electric light fixtures, all window coverings and blinds, all window shutters, gas fireplace. |
| Price | $1,399,000 |
| Taxes: | $7174.35 |
| Address: | 50 Bain Ave , Toronto, M4K 1E6, Ontario |
| Lot Size: | 20.75 x 112.00 (Feet) |
| Acreage: | < .50 |
| Directions/Cross Streets: | Broadview and Bain |
| Rooms: | 6 |
| Bedrooms: | 3 |
| Bedrooms +: | |
| Kitchens: | 1 |
| Family Room: | N |
| Basement: | Unfinished, W/O |
| Approximatly Age: | 100+ |
| Property Type: | Detached |
| Style: | 2-Storey |
| Exterior: | Brick, Stucco/Plaster |
| Garage Type: | None |
| (Parking/)Drive: | Front Yard |
| Drive Parking Spaces: | 1 |
| Pool: | None |
| Approximatly Age: | 100+ |
| Property Features: | Fenced Yard, Park, Public Transit, Rec Centre, School |
| Fireplace/Stove: | Y |
| Heat Source: | Gas |
| Heat Type: | Forced Air |
| Central Air Conditioning: | Central Air |
| Laundry Level: | Lower |
| Sewers: | Sewers |
| Water: | Municipal |
$
%
Years
This calculator is for demonstration purposes only. Always consult a professional
financial advisor before making personal financial decisions.
| Although the information displayed is believed to be accurate, no warranties or representations are made of any kind. |
| RE/MAX REALTRON REALTY INC. |
|
|

Ritu Anand
Broker
Dir:
647-287-4515
Bus:
905-454-1100
Fax:
905-277-0020
| Virtual Tour | Book Showing | Email a Friend |
Jump To:
At a Glance:
| Type: | Freehold - Detached |
| Area: | Toronto |
| Municipality: | Toronto |
| Neighbourhood: | North Riverdale |
| Style: | 2-Storey |
| Lot Size: | 20.75 x 112.00(Feet) |
| Approximate Age: | 100+ |
| Tax: | $7,174.35 |
| Beds: | 3 |
| Baths: | 1 |
| Fireplace: | Y |
| Pool: | None |
Locatin Map:
Payment Calculator:

