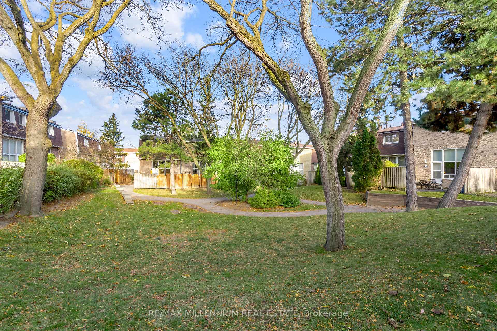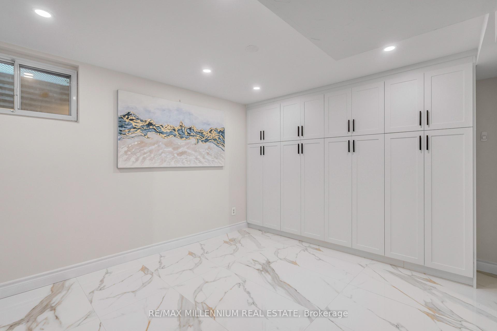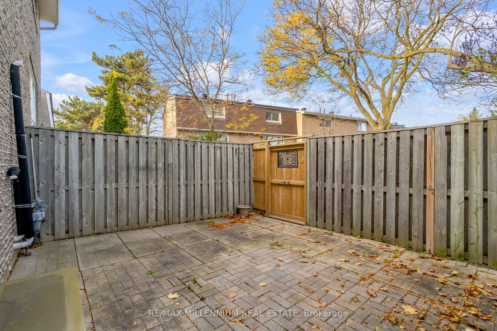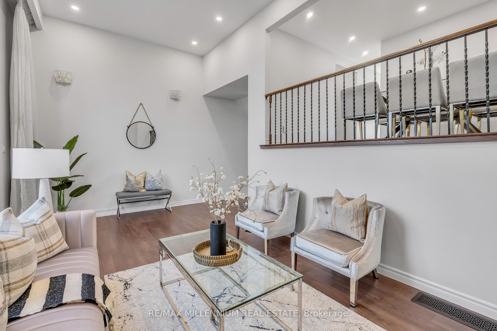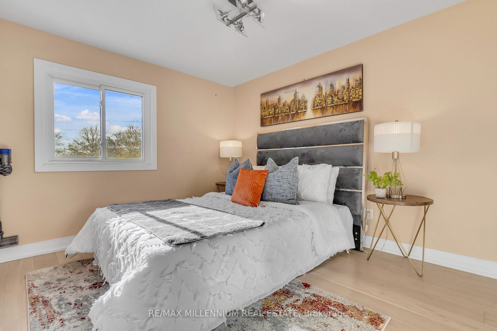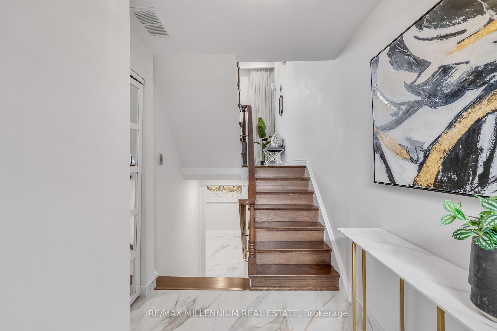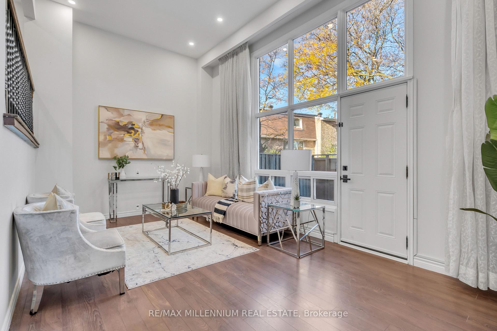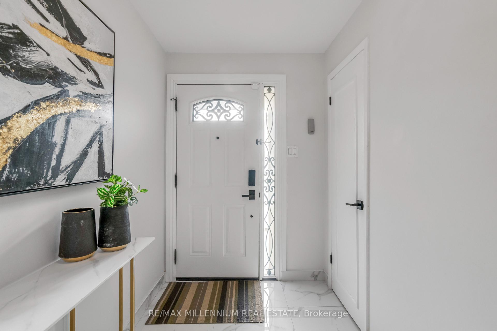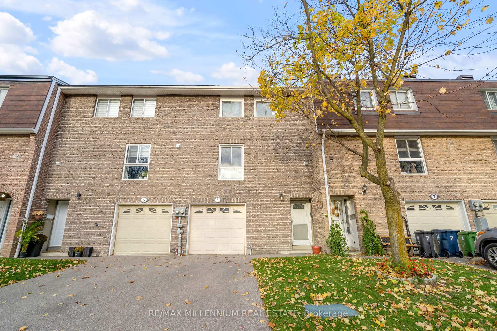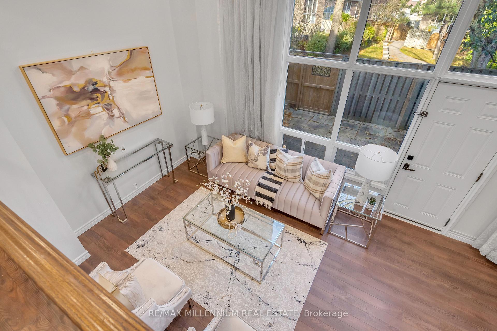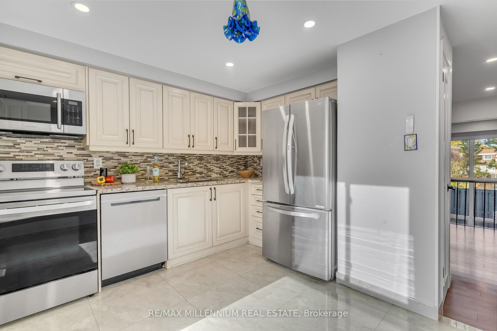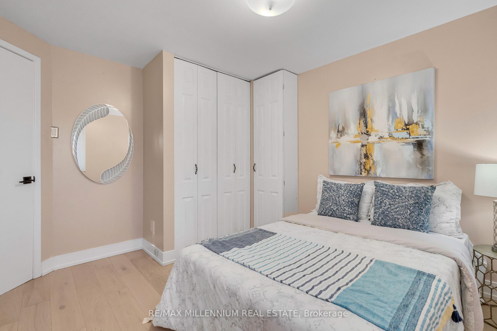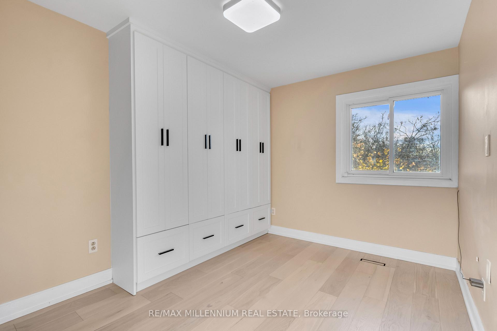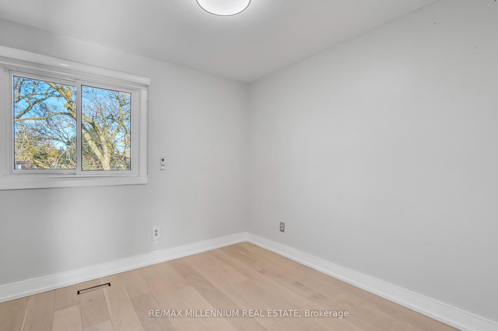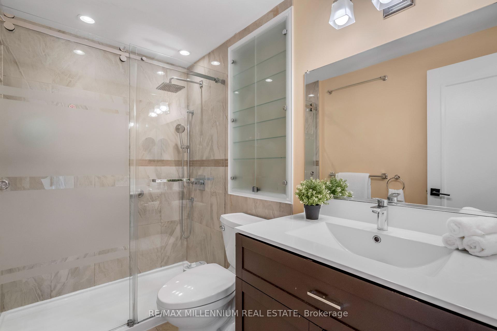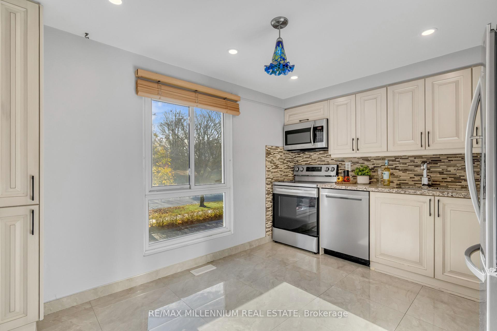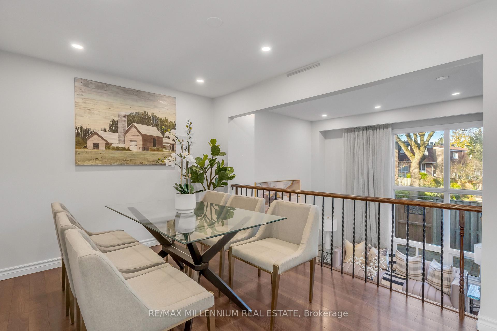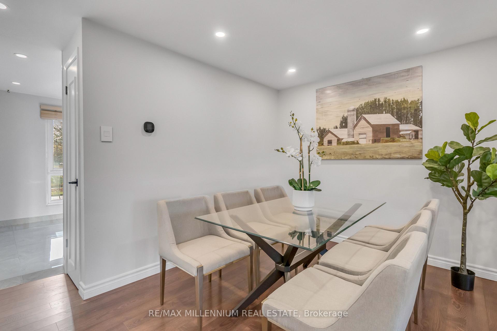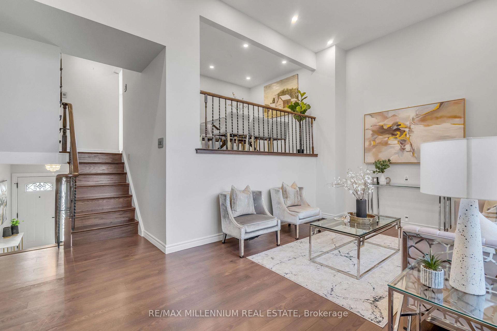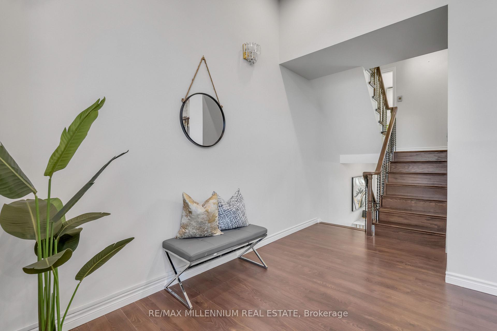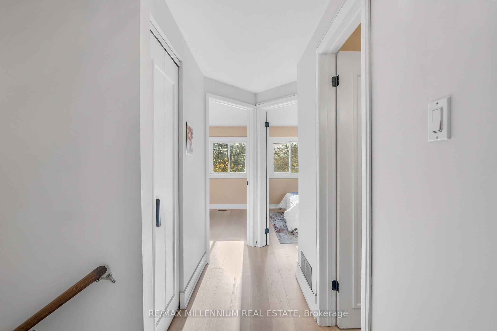$884,000
Available - For Sale
Listing ID: W10434146
431 Mill Rd , Unit 6, Toronto, M9C 1Z2, Ontario
| This stunning contemporary townhome is located in the highly desirable Erin gate area of Etobicoke. It boasts 4 +1 bedrooms, a main - level living room with soaring cathedral ceilings, and an elevated kitchen/dining area. The well-maintained home features a finished basement with a shower, perfect as a 5th bedroom, family room, or guest suite. The fenced backyard is ideal for kids or pets, and the property includes an attached garage and driveway parking, conveniently situated near centennial park, excellent schools, public transit, and key destination like Pearson airport, Sherway Gardens, and Downtown Toronto, this is the ultimate family - friendly home! |
| Extras: Maintenance covers: water, building insurance, bell high speed internet, roof shingles and common area maintenance. |
| Price | $884,000 |
| Taxes: | $3225.95 |
| Maintenance Fee: | 535.35 |
| Address: | 431 Mill Rd , Unit 6, Toronto, M9C 1Z2, Ontario |
| Province/State: | Ontario |
| Condo Corporation No | YCC |
| Level | 1 |
| Unit No | 6 |
| Directions/Cross Streets: | Rathburn/Mill Road |
| Rooms: | 8 |
| Rooms +: | 2 |
| Bedrooms: | 4 |
| Bedrooms +: | 1 |
| Kitchens: | 1 |
| Family Room: | Y |
| Basement: | Finished |
| Property Type: | Condo Townhouse |
| Style: | 2-Storey |
| Exterior: | Brick |
| Garage Type: | Built-In |
| Garage(/Parking)Space: | 1.00 |
| Drive Parking Spaces: | 1 |
| Park #1 | |
| Parking Type: | Owned |
| Exposure: | E |
| Balcony: | None |
| Locker: | None |
| Pet Permited: | Restrict |
| Approximatly Square Footage: | 1400-1599 |
| Building Amenities: | Visitor Parking |
| Property Features: | Golf, Grnbelt/Conserv, Park, Public Transit |
| Maintenance: | 535.35 |
| Water Included: | Y |
| Common Elements Included: | Y |
| Parking Included: | Y |
| Building Insurance Included: | Y |
| Fireplace/Stove: | N |
| Heat Source: | Gas |
| Heat Type: | Forced Air |
| Central Air Conditioning: | Central Air |
| Ensuite Laundry: | Y |
$
%
Years
This calculator is for demonstration purposes only. Always consult a professional
financial advisor before making personal financial decisions.
| Although the information displayed is believed to be accurate, no warranties or representations are made of any kind. |
| RE/MAX MILLENNIUM REAL ESTATE |
|
|

Ritu Anand
Broker
Dir:
647-287-4515
Bus:
905-454-1100
Fax:
905-277-0020
| Virtual Tour | Book Showing | Email a Friend |
Jump To:
At a Glance:
| Type: | Condo - Condo Townhouse |
| Area: | Toronto |
| Municipality: | Toronto |
| Neighbourhood: | Eringate-Centennial-West Deane |
| Style: | 2-Storey |
| Tax: | $3,225.95 |
| Maintenance Fee: | $535.35 |
| Beds: | 4+1 |
| Baths: | 3 |
| Garage: | 1 |
| Fireplace: | N |
Locatin Map:
Payment Calculator:

