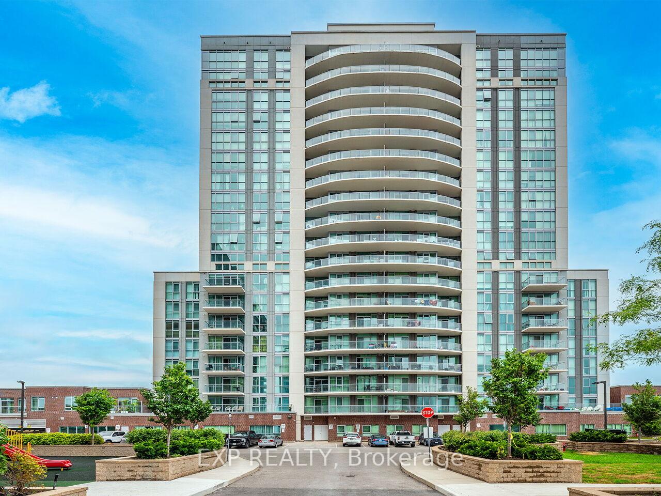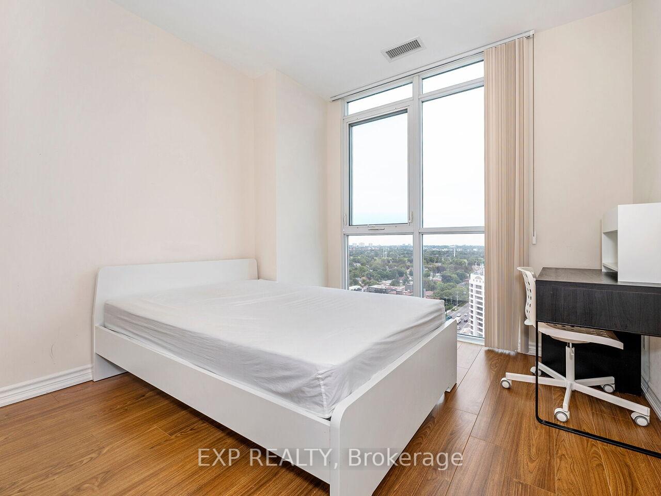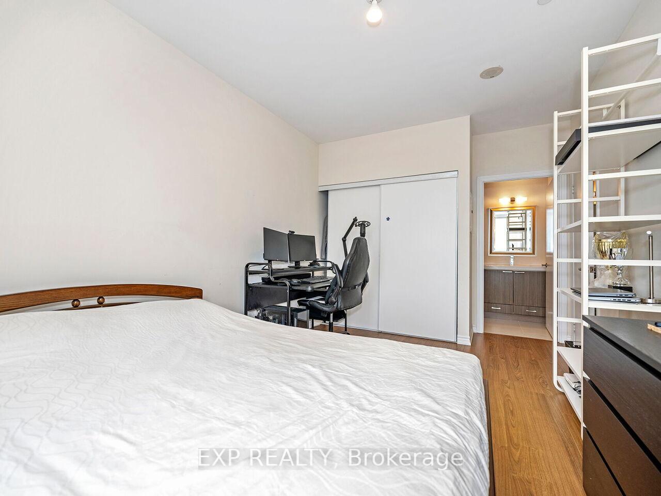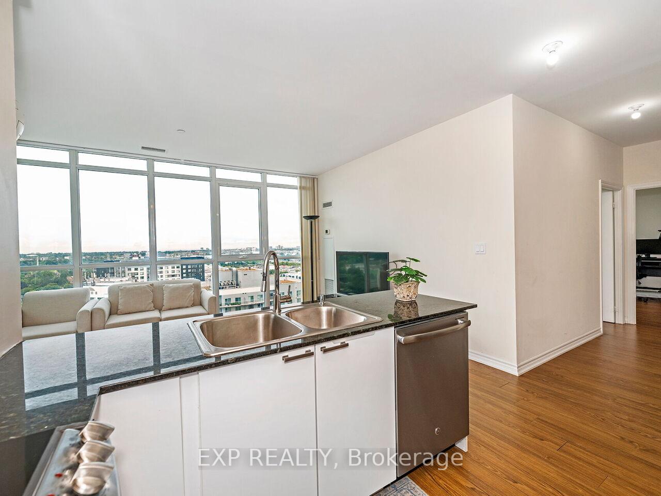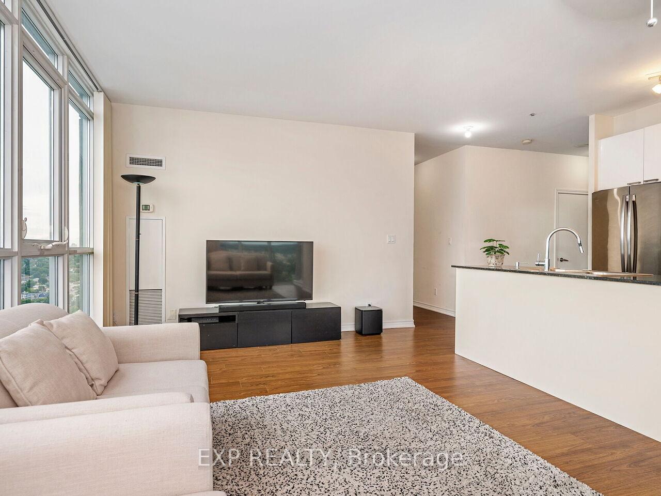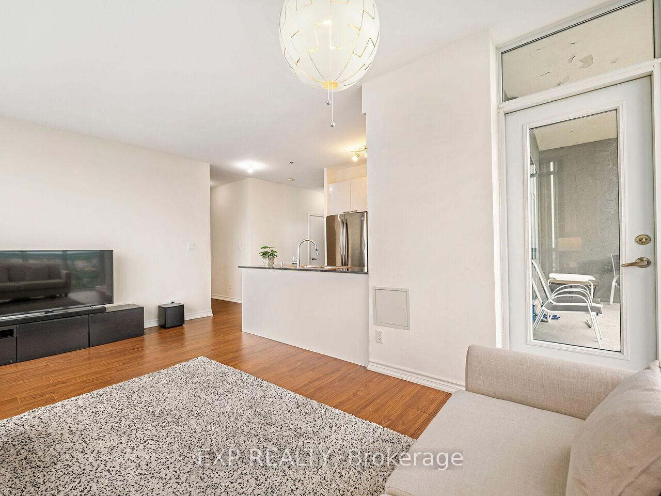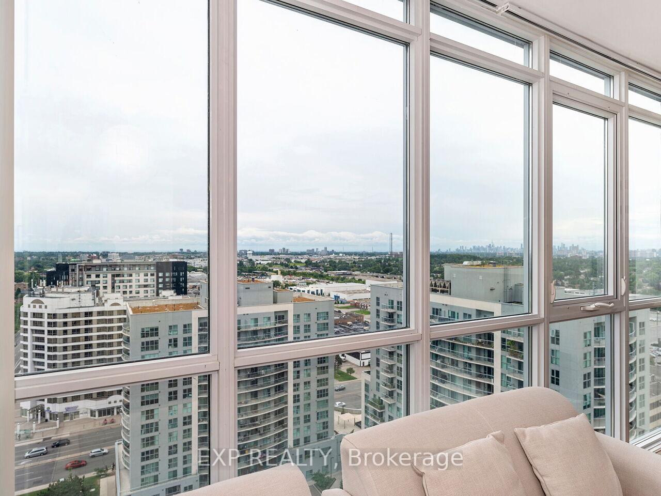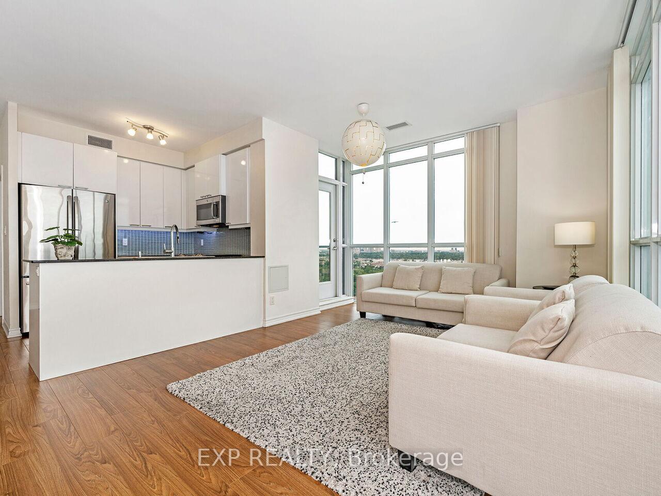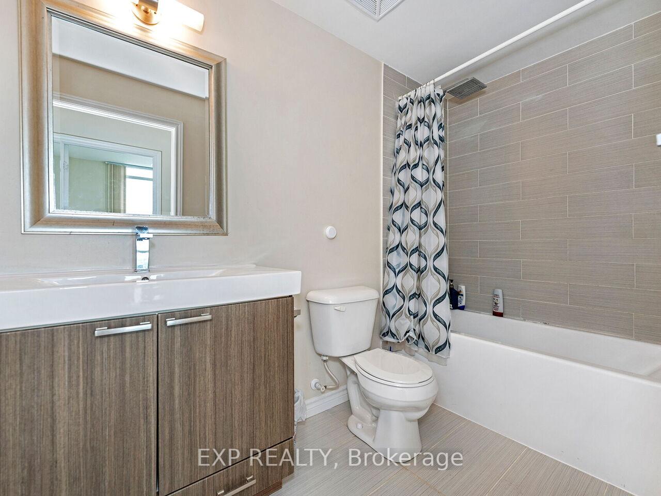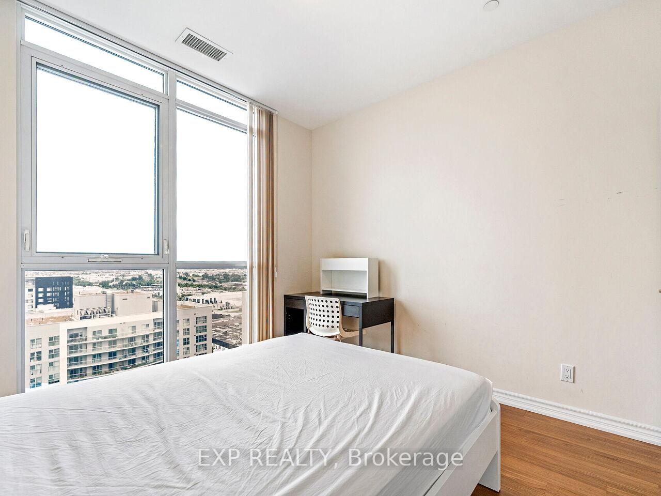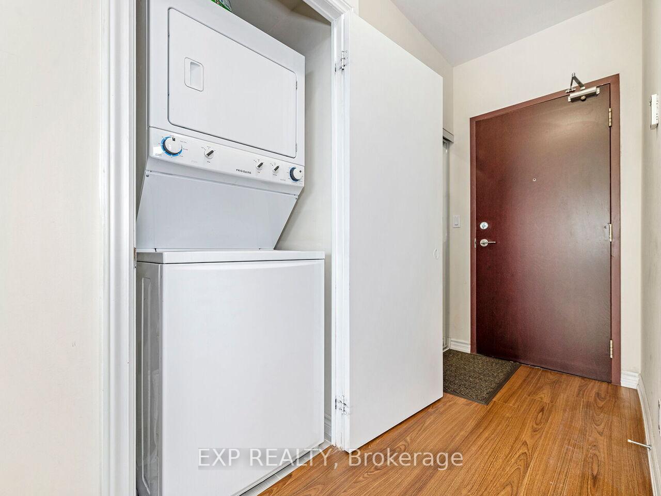$695,000
Available - For Sale
Listing ID: E9253570
1328 Birchmount Rd , Unit PH9, Toronto, M1R 0B6, Ontario
| This beautifully appointed 1,115-square-foot corner penthouse in the heart of Scarborough offers 3 spacious bedrooms, 2 full bathrooms, and an open-concept layout ideal for both entertaining and everyday living. The gourmet kitchen features upgraded cabinetry, quartz countertops, a beautiful tiled backsplash, and GE Profile Series stainless steel Energy Star appliances. Additional highlights include a secure parking spot, a locker, and a large 114-square-foot balcony, all within minutes of shopping, dining, major highways, and public transit. This bright and inviting home combines modern comfort with unbeatable convenience. |
| Extras: Steps to TTC, minutes to the subway, DVP, and Highway 401. Conveniently located near Centennial College, the University of Toronto, and both public and Catholic schools. |
| Price | $695,000 |
| Taxes: | $2968.40 |
| Maintenance Fee: | 772.01 |
| Address: | 1328 Birchmount Rd , Unit PH9, Toronto, M1R 0B6, Ontario |
| Province/State: | Ontario |
| Condo Corporation No | Toron |
| Level | 9 |
| Unit No | PH09 |
| Directions/Cross Streets: | Birchmount and Lawrence |
| Rooms: | 6 |
| Bedrooms: | 3 |
| Bedrooms +: | |
| Kitchens: | 1 |
| Family Room: | Y |
| Basement: | None |
| Approximatly Age: | 6-10 |
| Property Type: | Condo Apt |
| Style: | Apartment |
| Exterior: | Alum Siding, Metal/Side |
| Garage Type: | Underground |
| Garage(/Parking)Space: | 1.00 |
| Drive Parking Spaces: | 0 |
| Park #1 | |
| Parking Type: | Owned |
| Exposure: | S |
| Balcony: | Open |
| Locker: | Owned |
| Pet Permited: | Restrict |
| Approximatly Age: | 6-10 |
| Approximatly Square Footage: | 1000-1199 |
| Building Amenities: | Concierge, Exercise Room, Gym, Indoor Pool, Party/Meeting Room, Visitor Parking |
| Property Features: | Hospital, Place Of Worship, Public Transit, Rec Centre, School, School Bus Route |
| Maintenance: | 772.01 |
| CAC Included: | Y |
| Water Included: | Y |
| Common Elements Included: | Y |
| Heat Included: | Y |
| Parking Included: | Y |
| Condo Tax Included: | Y |
| Building Insurance Included: | Y |
| Fireplace/Stove: | N |
| Heat Source: | Gas |
| Heat Type: | Forced Air |
| Central Air Conditioning: | Central Air |
| Laundry Level: | Main |
| Ensuite Laundry: | Y |
$
%
Years
This calculator is for demonstration purposes only. Always consult a professional
financial advisor before making personal financial decisions.
| Although the information displayed is believed to be accurate, no warranties or representations are made of any kind. |
| EXP REALTY |
|
|

Ritu Anand
Broker
Dir:
647-287-4515
Bus:
905-454-1100
Fax:
905-277-0020
| Virtual Tour | Book Showing | Email a Friend |
Jump To:
At a Glance:
| Type: | Condo - Condo Apt |
| Area: | Toronto |
| Municipality: | Toronto |
| Neighbourhood: | Wexford-Maryvale |
| Style: | Apartment |
| Approximate Age: | 6-10 |
| Tax: | $2,968.4 |
| Maintenance Fee: | $772.01 |
| Beds: | 3 |
| Baths: | 2 |
| Garage: | 1 |
| Fireplace: | N |
Locatin Map:
Payment Calculator:

