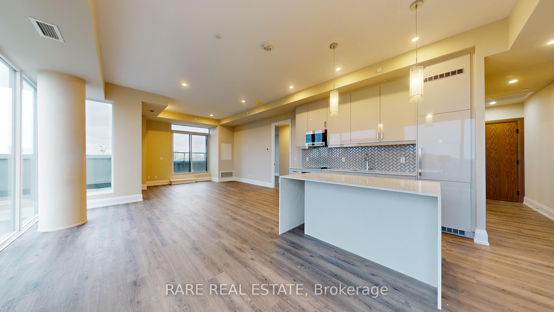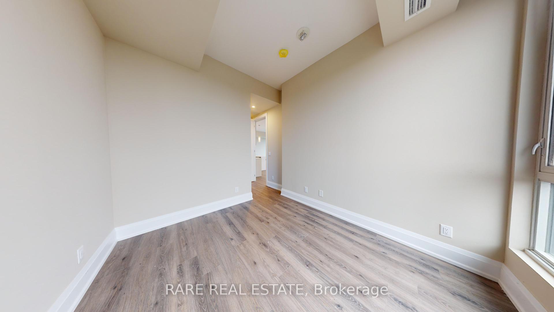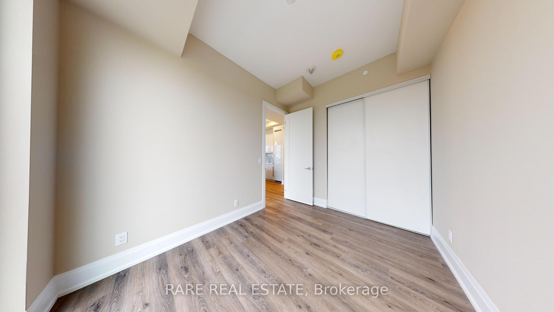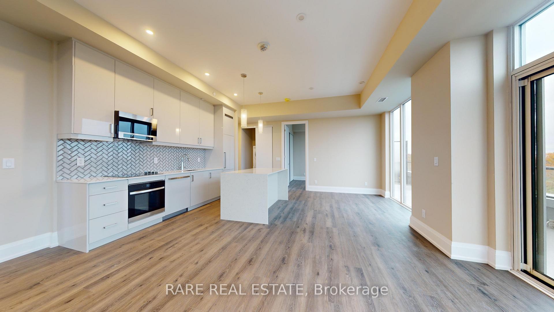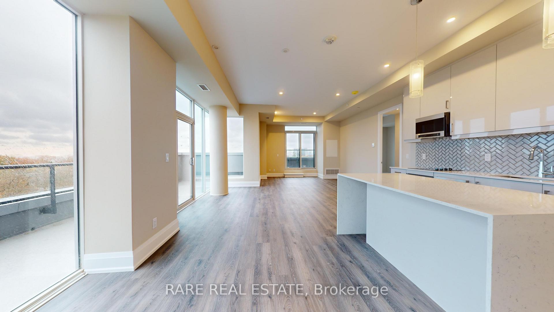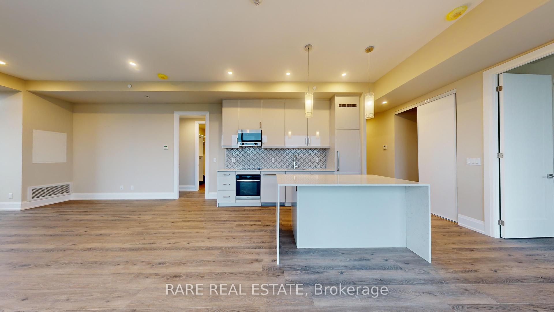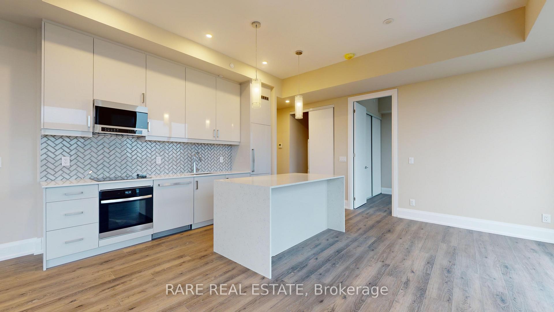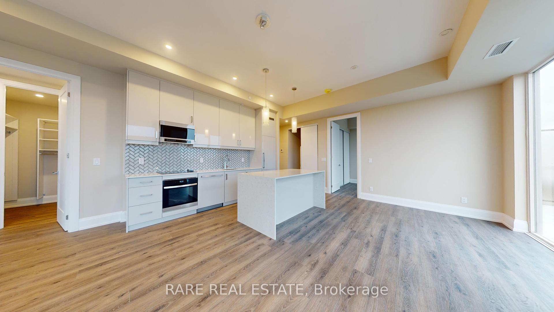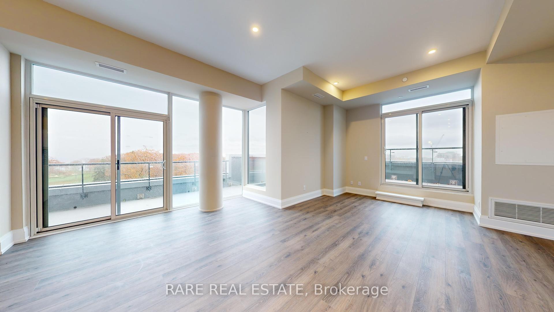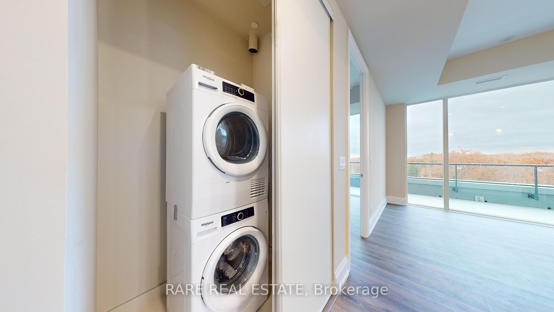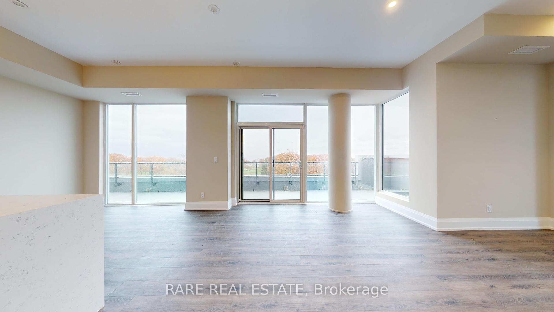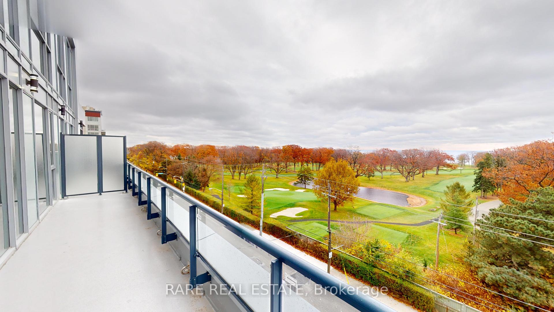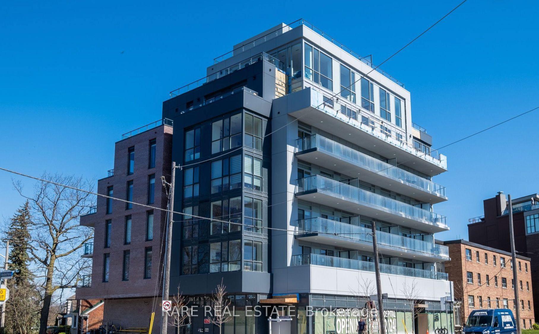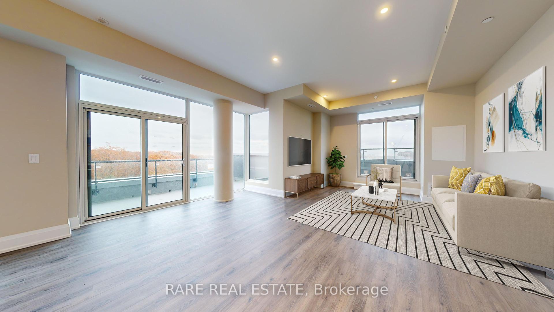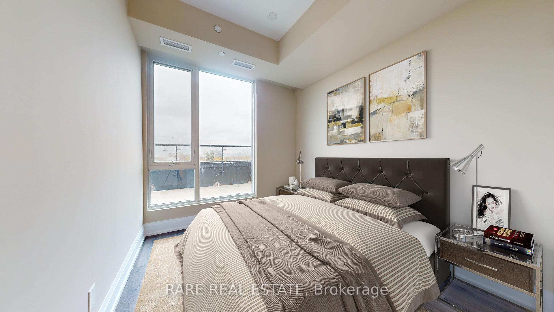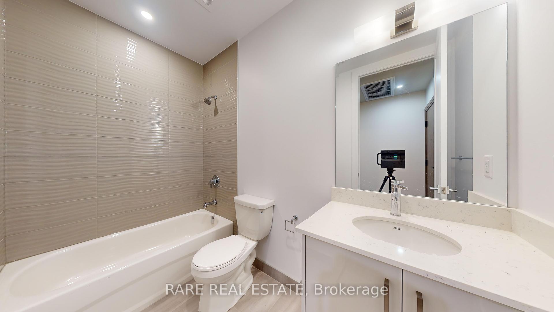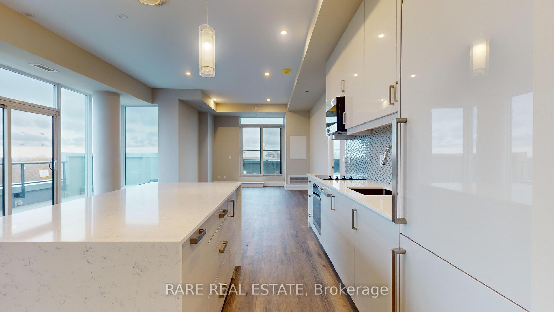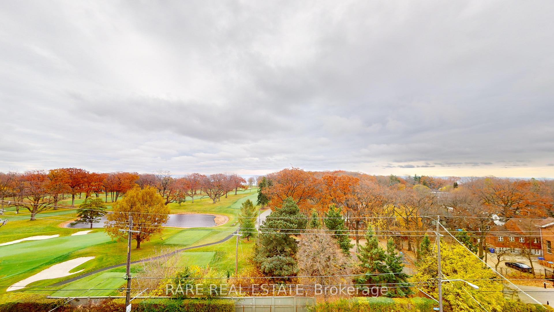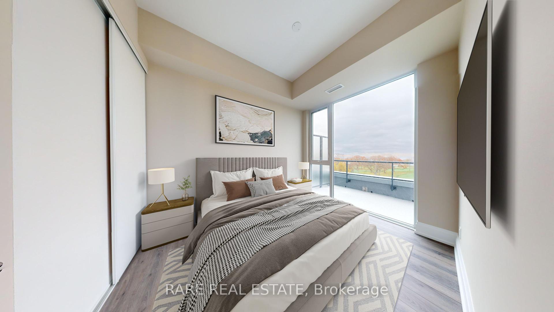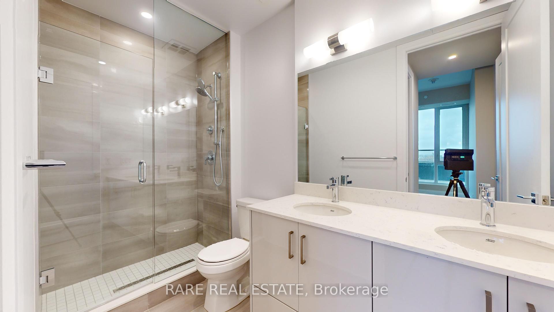$1,099,000
Available - For Sale
Listing ID: E10441027
1316 Kingston Rd , Unit 602, Toronto, M1N 1P6, Ontario
| Experience elegance at The Terrasse, an exclusive 7-storey residence with panoramic views of Lake Ontario and Toronto's skyline. This unit offers over 1,000 sq. ft. of refined living space with $50K in upgrades, including an open-concept design, floor-to-ceiling windows, a chefs kitchen with quartz countertops, and premium appliances. The primary suite features a walk-in closet, and a 4-piece ensuite. A private terrace perfect for morning coffee or evening cocktails. A second bedroom and stylish 4-piece bath complete the layout. Located at 1316 Kingston Road in Scarborough, this sought-after address offers the perfect blend of urban convenience and natural beauty, with easy access to local shops, restaurants, parks, and the scenic waterfront. Luxury living awaits! |
| Price | $1,099,000 |
| Taxes: | $12265.50 |
| Maintenance Fee: | 1266.84 |
| Address: | 1316 Kingston Rd , Unit 602, Toronto, M1N 1P6, Ontario |
| Province/State: | Ontario |
| Condo Corporation No | TSCC |
| Level | 6 |
| Unit No | 2 |
| Directions/Cross Streets: | Kingston Road/Woodland Park Rd |
| Rooms: | 7 |
| Bedrooms: | 2 |
| Bedrooms +: | |
| Kitchens: | 1 |
| Family Room: | Y |
| Basement: | None |
| Approximatly Age: | New |
| Property Type: | Condo Apt |
| Style: | Apartment |
| Exterior: | Alum Siding, Brick |
| Garage Type: | Underground |
| Garage(/Parking)Space: | 1.00 |
| Drive Parking Spaces: | 1 |
| Park #1 | |
| Parking Type: | Owned |
| Exposure: | Sw |
| Balcony: | Terr |
| Locker: | Owned |
| Pet Permited: | Restrict |
| Approximatly Age: | New |
| Approximatly Square Footage: | 1000-1199 |
| Maintenance: | 1266.84 |
| Common Elements Included: | Y |
| Parking Included: | Y |
| Building Insurance Included: | Y |
| Fireplace/Stove: | N |
| Heat Source: | Gas |
| Heat Type: | Forced Air |
| Central Air Conditioning: | Central Air |
| Ensuite Laundry: | Y |
$
%
Years
This calculator is for demonstration purposes only. Always consult a professional
financial advisor before making personal financial decisions.
| Although the information displayed is believed to be accurate, no warranties or representations are made of any kind. |
| RARE REAL ESTATE |
|
|

Ritu Anand
Broker
Dir:
647-287-4515
Bus:
905-454-1100
Fax:
905-277-0020
| Virtual Tour | Book Showing | Email a Friend |
Jump To:
At a Glance:
| Type: | Condo - Condo Apt |
| Area: | Toronto |
| Municipality: | Toronto |
| Neighbourhood: | Birchcliffe-Cliffside |
| Style: | Apartment |
| Approximate Age: | New |
| Tax: | $12,265.5 |
| Maintenance Fee: | $1,266.84 |
| Beds: | 2 |
| Baths: | 2 |
| Garage: | 1 |
| Fireplace: | N |
Locatin Map:
Payment Calculator:

