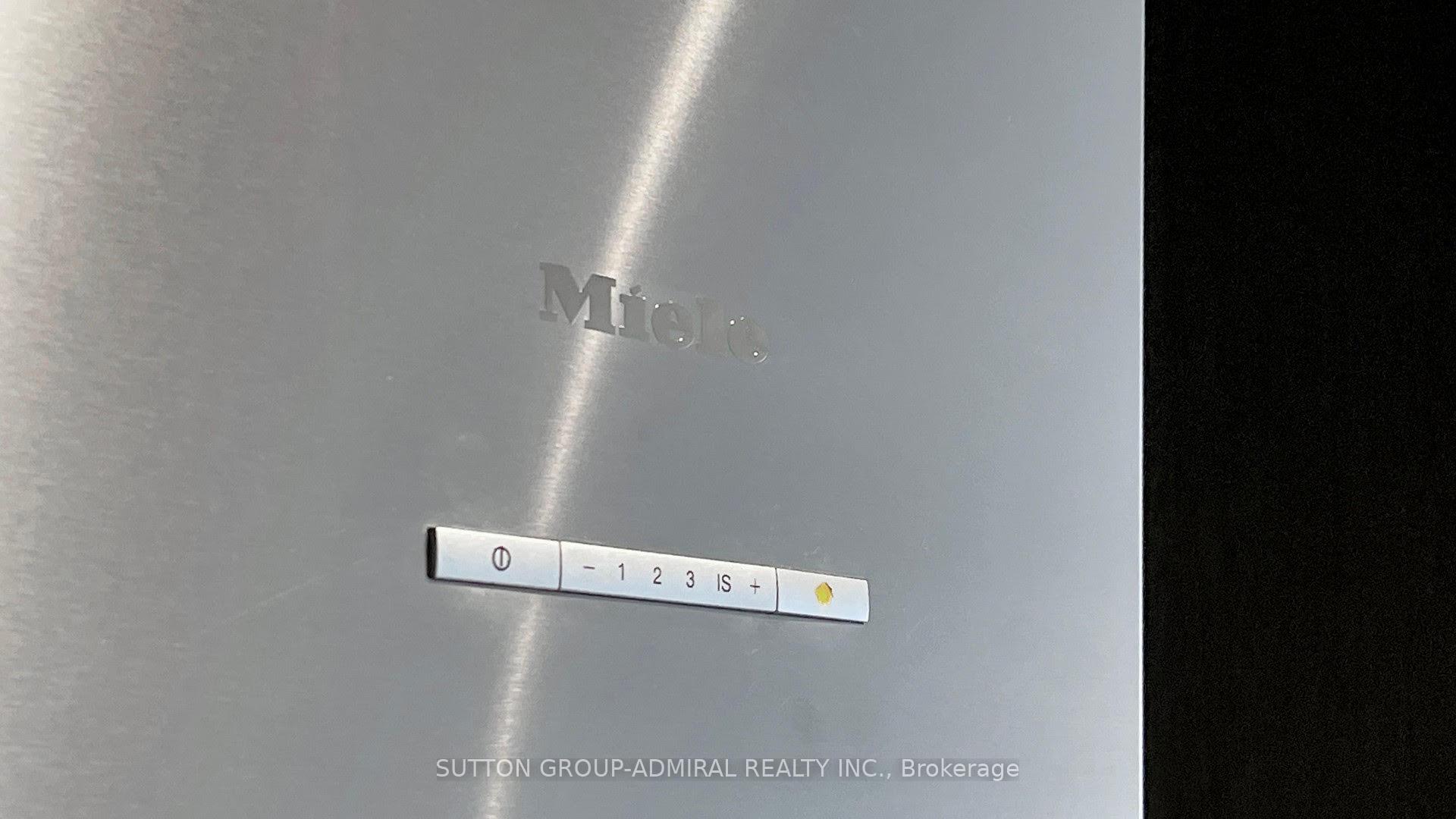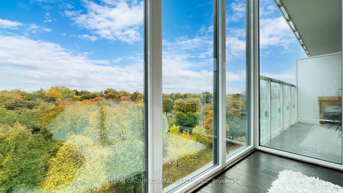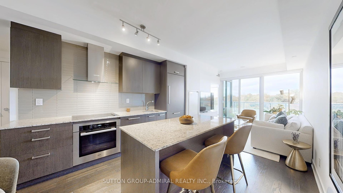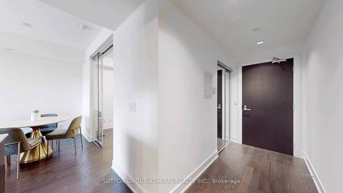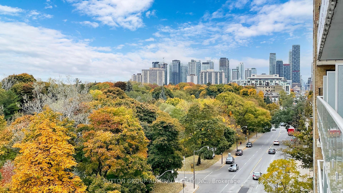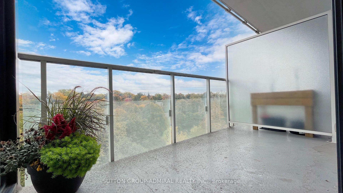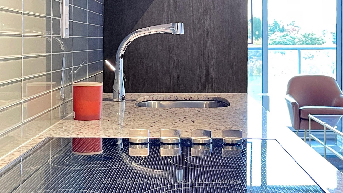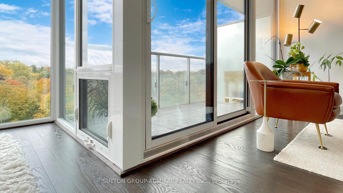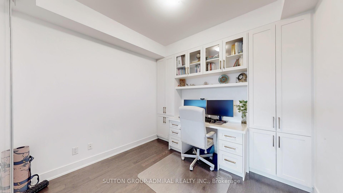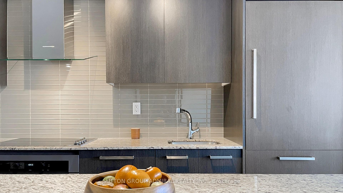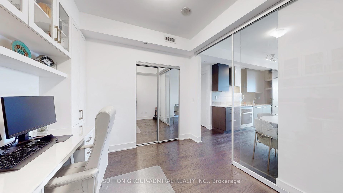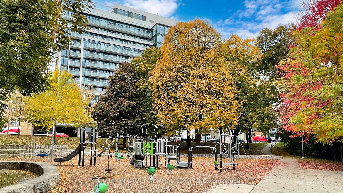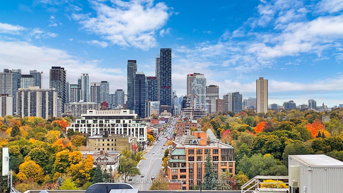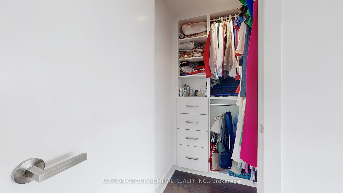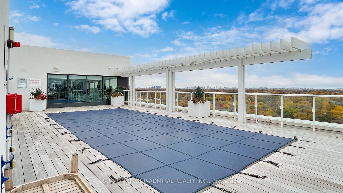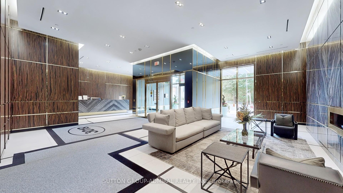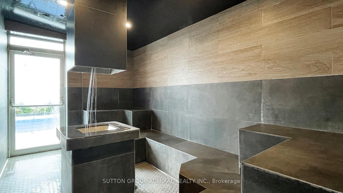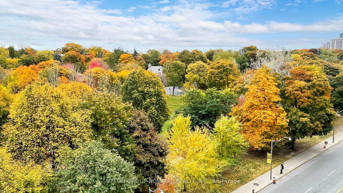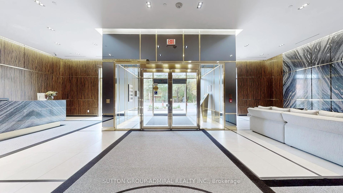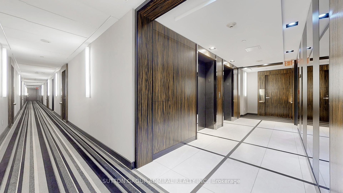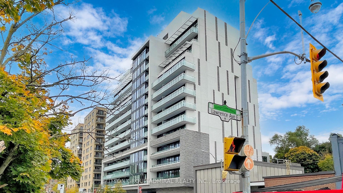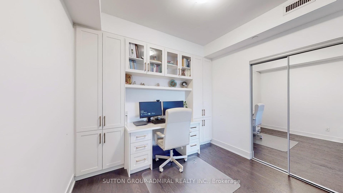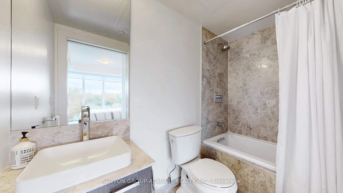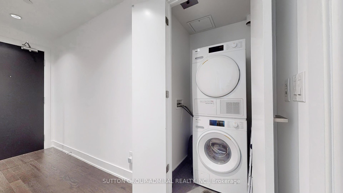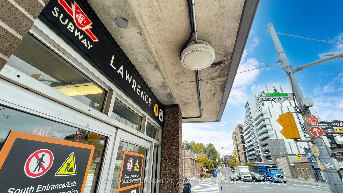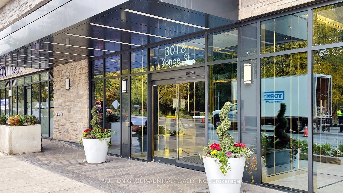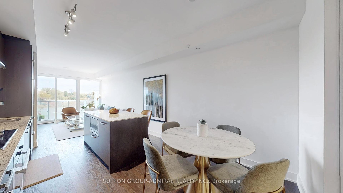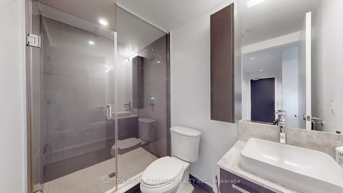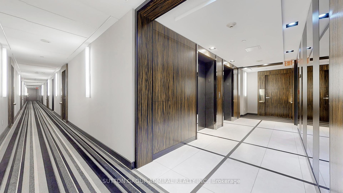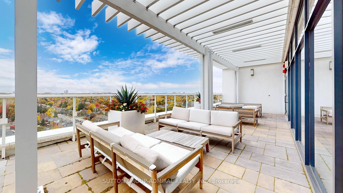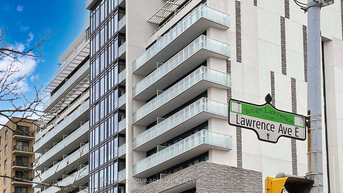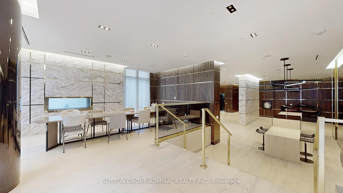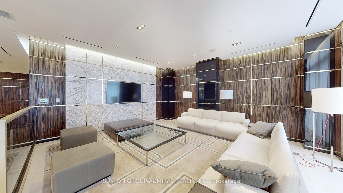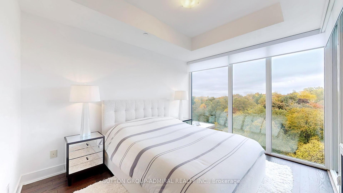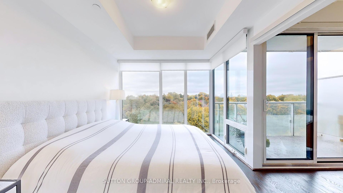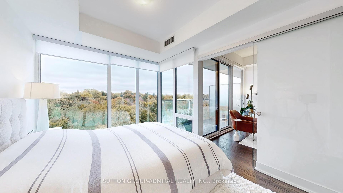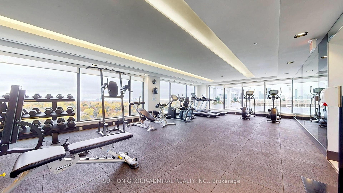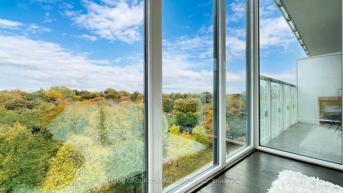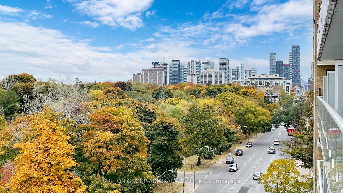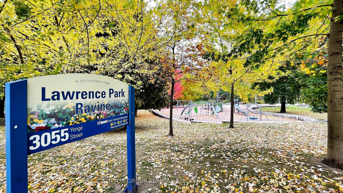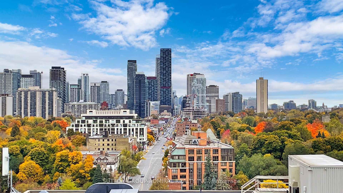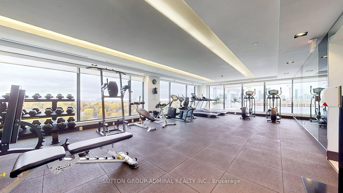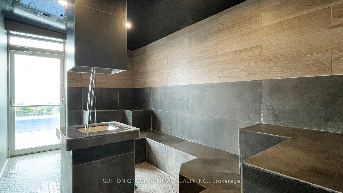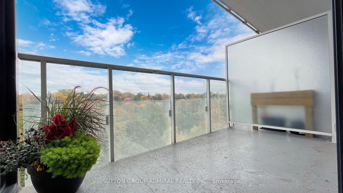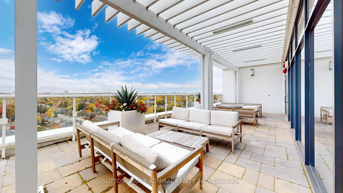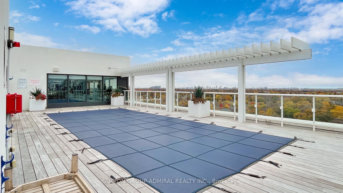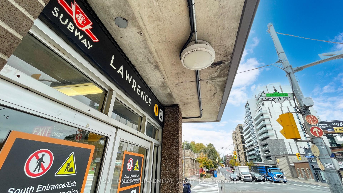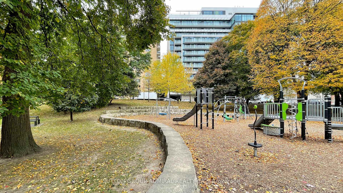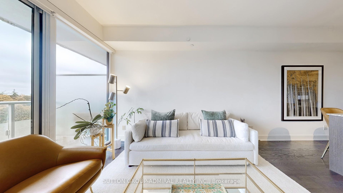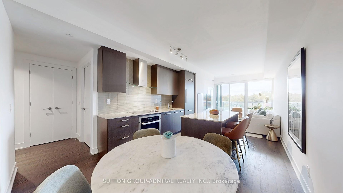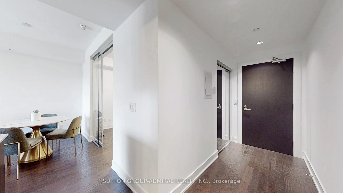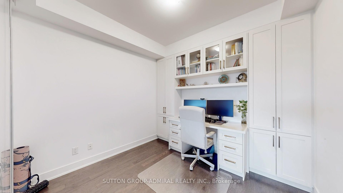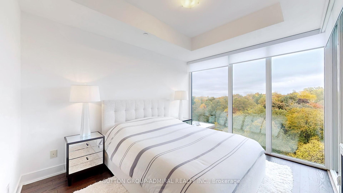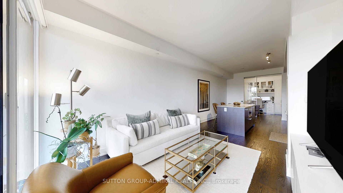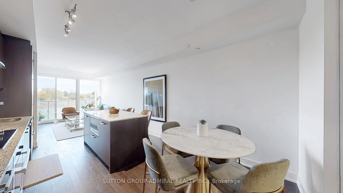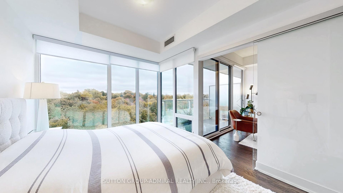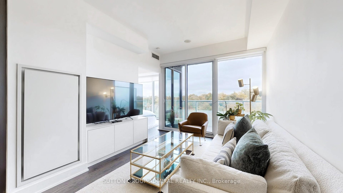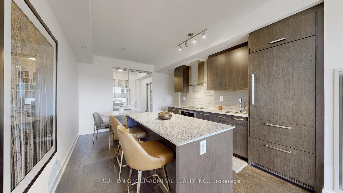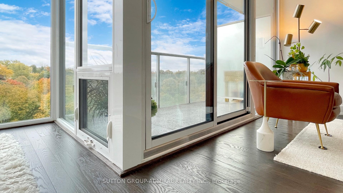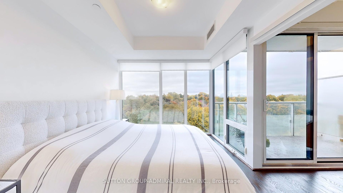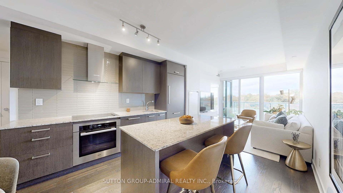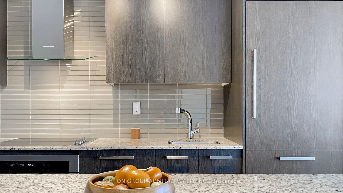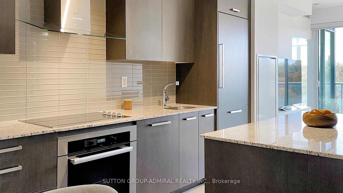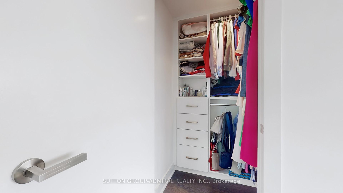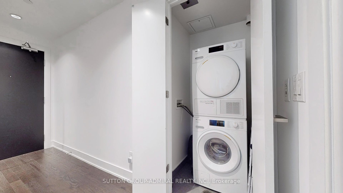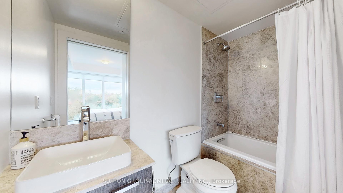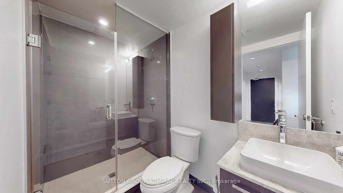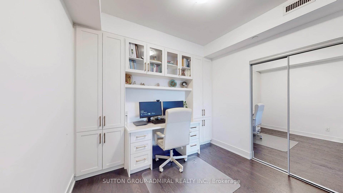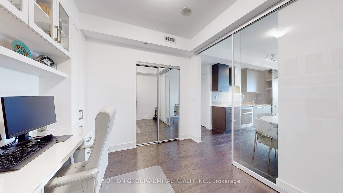$1,043,000
Available - For Sale
Listing ID: C9830336
3018 Yonge St , Unit 708, Toronto, M4N 0A5, Ontario
| Sophisticated and elegant boutique building in the heart of Lawrence Park. Enjoy unobstructed views of lush parklands from this thoughtfully designed 2-bedroom, 2-bathroom split-plan condo, featuring 10-foot ceilings, floor-to-ceiling windows, and freshly painted interiors with modern finishes. New motorized shades with remote control, hardwood floors, granite kitchen countertops, Miele appliances, and designer cabinetry enhance the upscale appeal. The living room is complemented by a custom-built TV stand with cabinetry, and the second bedroom includes a new full-wall custom unit with a desk and additional storage. The primary suite offers a spacious, custom-built walk-in closet for ample storage, with all closets featuring custom wooden shelving for optimal organization. Residents enjoy stellar amenities, including a rooftop pool and hot tub, fitness facility, steam room, outdoor lounge, BBQ area, pet spa, and more. Situated just steps from Lawrence subway station, fine shops, restaurants, top-rated schools, scenic trails, Lawrence Park Ravine, and Alexander Muir Park, this condo combines vibrant urban living with a serene, natural setting. Complete with 24-hour concierge service, ample visitor parking, and an extra large resident parking spot, this residence provides an exceptional blend of elegance, convenience, and luxury. A must-see! |
| Extras: Motorized custom window blinds with remote control. St. Germain model, See attached Floor Plan |
| Price | $1,043,000 |
| Taxes: | $4999.87 |
| Maintenance Fee: | 769.17 |
| Address: | 3018 Yonge St , Unit 708, Toronto, M4N 0A5, Ontario |
| Province/State: | Ontario |
| Condo Corporation No | TSCP |
| Level | 7 |
| Unit No | 8 |
| Directions/Cross Streets: | Yonge St & Lawrence Ave |
| Rooms: | 5 |
| Bedrooms: | 2 |
| Bedrooms +: | |
| Kitchens: | 1 |
| Family Room: | N |
| Basement: | None |
| Property Type: | Condo Apt |
| Style: | Apartment |
| Exterior: | Brick, Concrete |
| Garage Type: | Underground |
| Garage(/Parking)Space: | 1.00 |
| Drive Parking Spaces: | 1 |
| Park #1 | |
| Parking Type: | Owned |
| Exposure: | E |
| Balcony: | Open |
| Locker: | Owned |
| Pet Permited: | Restrict |
| Approximatly Square Footage: | 800-899 |
| Maintenance: | 769.17 |
| CAC Included: | Y |
| Water Included: | Y |
| Common Elements Included: | Y |
| Heat Included: | Y |
| Parking Included: | Y |
| Building Insurance Included: | Y |
| Fireplace/Stove: | N |
| Heat Source: | Gas |
| Heat Type: | Forced Air |
| Central Air Conditioning: | Central Air |
| Ensuite Laundry: | Y |
$
%
Years
This calculator is for demonstration purposes only. Always consult a professional
financial advisor before making personal financial decisions.
| Although the information displayed is believed to be accurate, no warranties or representations are made of any kind. |
| SUTTON GROUP-ADMIRAL REALTY INC. |
|
|

Ritu Anand
Broker
Dir:
647-287-4515
Bus:
905-454-1100
Fax:
905-277-0020
| Virtual Tour | Book Showing | Email a Friend |
Jump To:
At a Glance:
| Type: | Condo - Condo Apt |
| Area: | Toronto |
| Municipality: | Toronto |
| Neighbourhood: | Lawrence Park South |
| Style: | Apartment |
| Tax: | $4,999.87 |
| Maintenance Fee: | $769.17 |
| Beds: | 2 |
| Baths: | 2 |
| Garage: | 1 |
| Fireplace: | N |
Locatin Map:
Payment Calculator:

