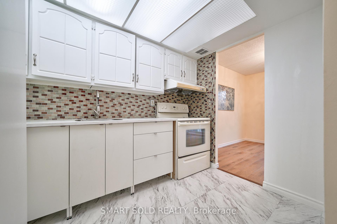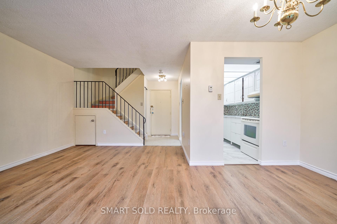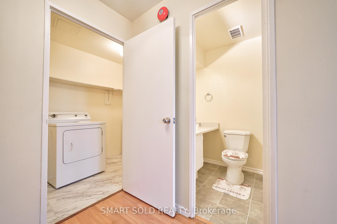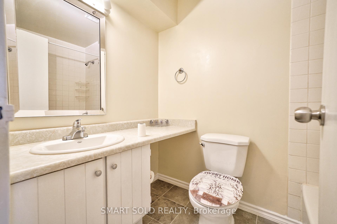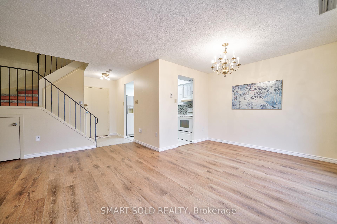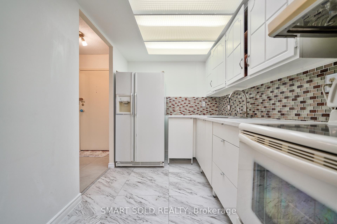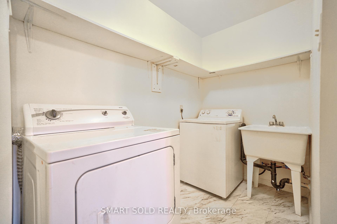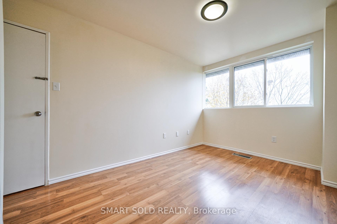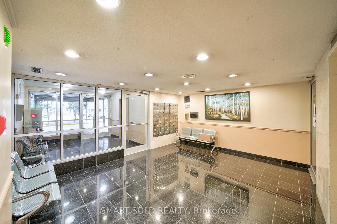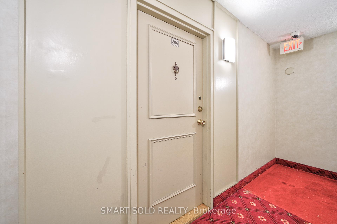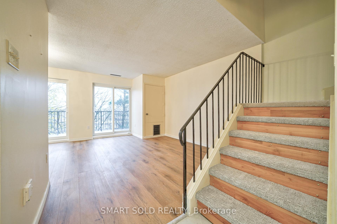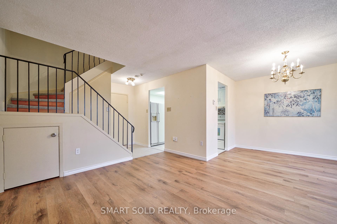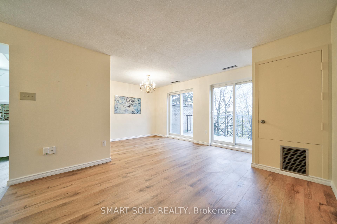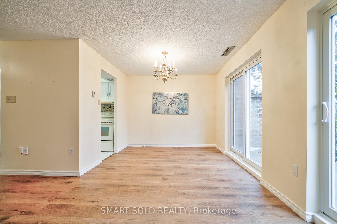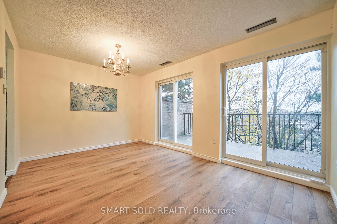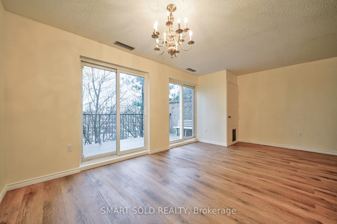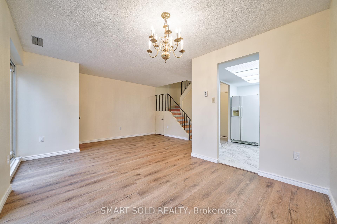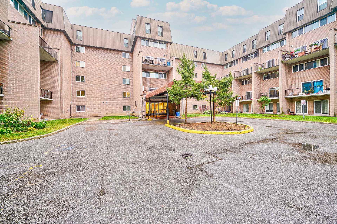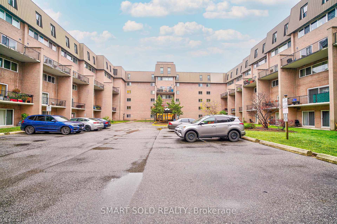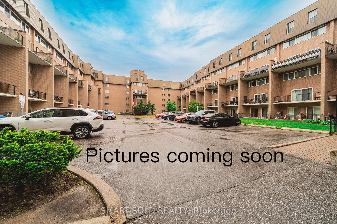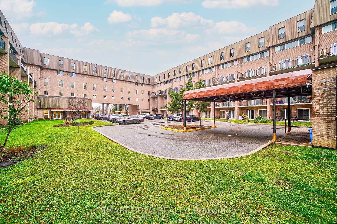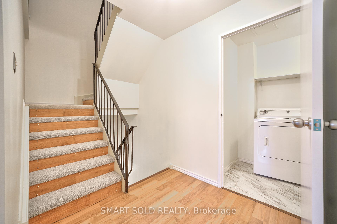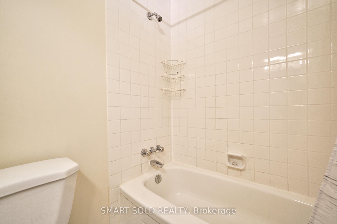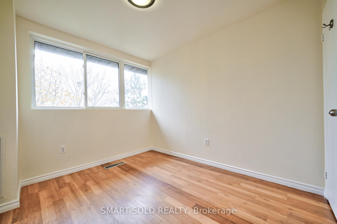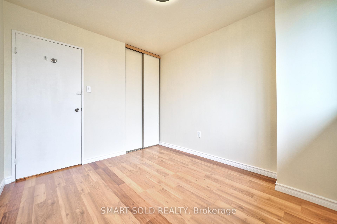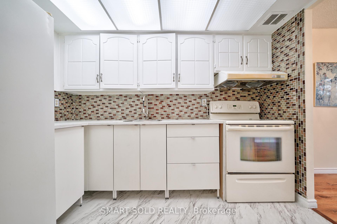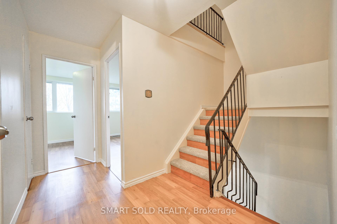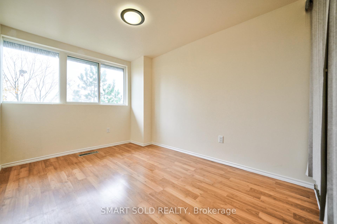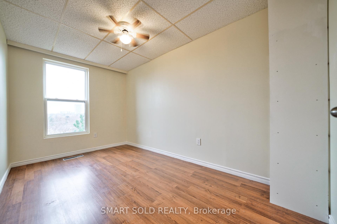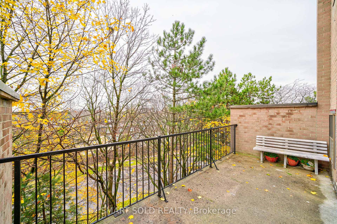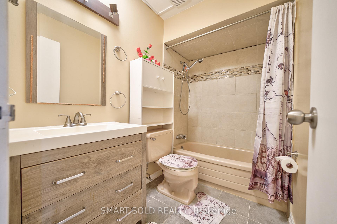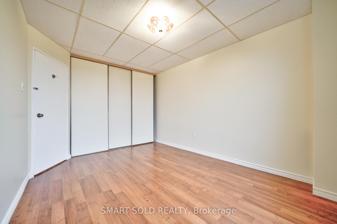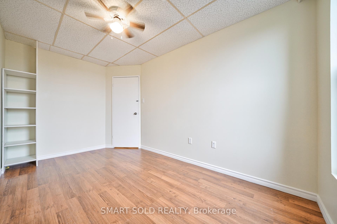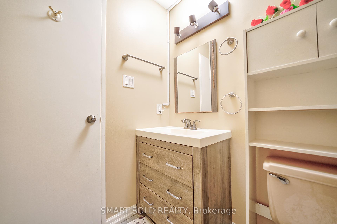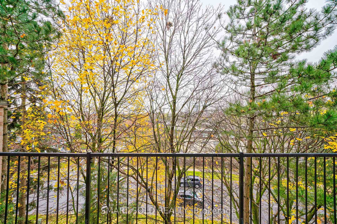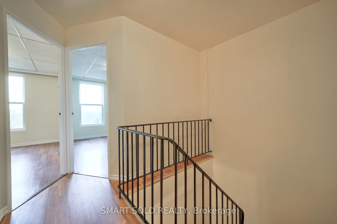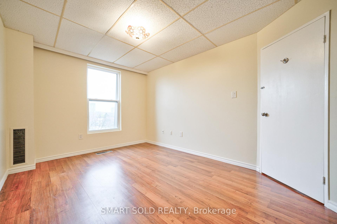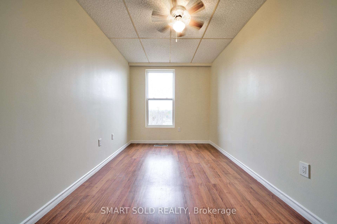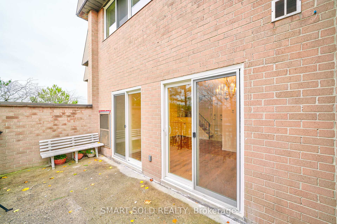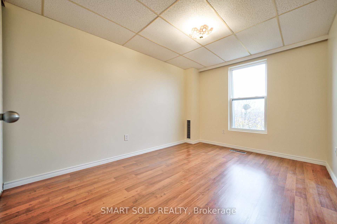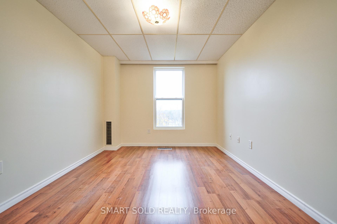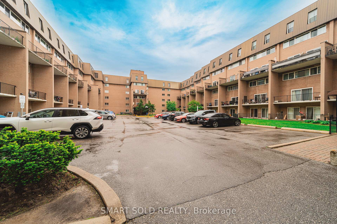$675,000
Available - For Sale
Listing ID: C10440573
165 Cherokee Blvd , Unit 206, Toronto, M2J 4T7, Ontario
| Stunning Bright & Spacious 4 Bedrooms, 2 Washrooms Condo Townhouse In North York High Demand Area. Well Maintained, Cozy and Safe Family unit, Freshly Painted, Newly Installed Laminate Floor, One Convenient Underground Parking, New Ac/Heater Combo Machine. Great Opportunity For End-user Or Investor, One Convenient Underground Parking. Walk Out To The Street Bus, Walk To Seneca College. Steps To Schools, Parks, Community Centre, Ttc. Easy Access To Hwy 404/401, 5 Minutes Drive To Fairview Mall & Don Mills Station. Best Buy! |
| Extras: All Electric Light Fixtures, Fridge, Stove, Washer, Dryer. |
| Price | $675,000 |
| Taxes: | $2081.00 |
| Maintenance Fee: | 503.00 |
| Address: | 165 Cherokee Blvd , Unit 206, Toronto, M2J 4T7, Ontario |
| Province/State: | Ontario |
| Condo Corporation No | YCC |
| Level | 2 |
| Unit No | 6 |
| Directions/Cross Streets: | Victoria Pk/Finch |
| Rooms: | 7 |
| Bedrooms: | 4 |
| Bedrooms +: | |
| Kitchens: | 1 |
| Family Room: | Y |
| Basement: | None |
| Approximatly Age: | 16-30 |
| Property Type: | Condo Townhouse |
| Style: | Stacked Townhse |
| Exterior: | Brick |
| Garage Type: | Underground |
| Garage(/Parking)Space: | 1.00 |
| Drive Parking Spaces: | 1 |
| Park #1 | |
| Parking Spot: | 105 |
| Parking Type: | Exclusive |
| Exposure: | W |
| Balcony: | Open |
| Locker: | None |
| Pet Permited: | Restrict |
| Approximatly Age: | 16-30 |
| Approximatly Square Footage: | 1000-1199 |
| Building Amenities: | Exercise Room, Indoor Pool, Recreation Room, Sauna |
| Property Features: | Clear View, Park, Public Transit |
| Maintenance: | 503.00 |
| CAC Included: | Y |
| Hydro Included: | Y |
| Water Included: | Y |
| Cabel TV Included: | Y |
| Common Elements Included: | Y |
| Parking Included: | Y |
| Building Insurance Included: | Y |
| Fireplace/Stove: | N |
| Heat Source: | Gas |
| Heat Type: | Forced Air |
| Central Air Conditioning: | Central Air |
$
%
Years
This calculator is for demonstration purposes only. Always consult a professional
financial advisor before making personal financial decisions.
| Although the information displayed is believed to be accurate, no warranties or representations are made of any kind. |
| SMART SOLD REALTY |
|
|

Ritu Anand
Broker
Dir:
647-287-4515
Bus:
905-454-1100
Fax:
905-277-0020
| Virtual Tour | Book Showing | Email a Friend |
Jump To:
At a Glance:
| Type: | Condo - Condo Townhouse |
| Area: | Toronto |
| Municipality: | Toronto |
| Neighbourhood: | Pleasant View |
| Style: | Stacked Townhse |
| Approximate Age: | 16-30 |
| Tax: | $2,081 |
| Maintenance Fee: | $503 |
| Beds: | 4 |
| Baths: | 2 |
| Garage: | 1 |
| Fireplace: | N |
Locatin Map:
Payment Calculator:

