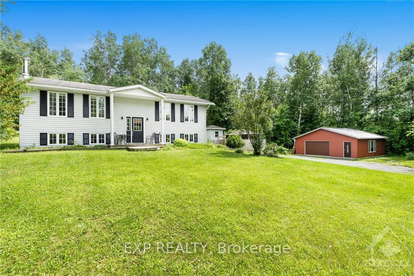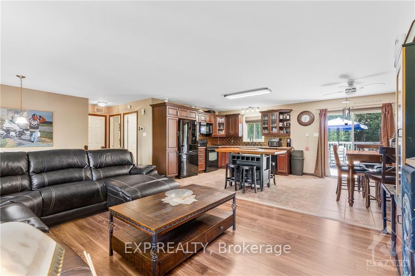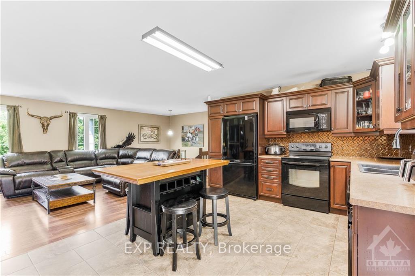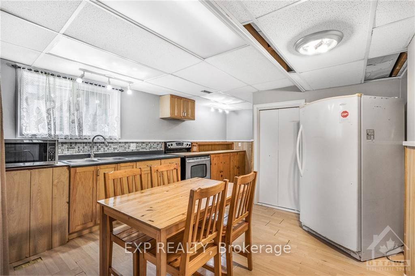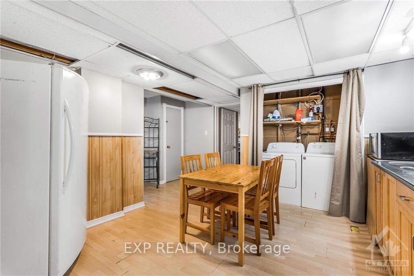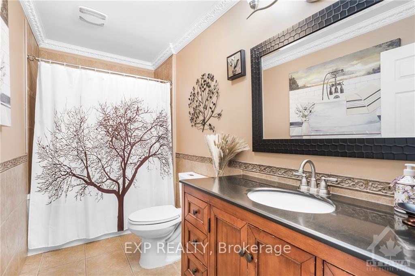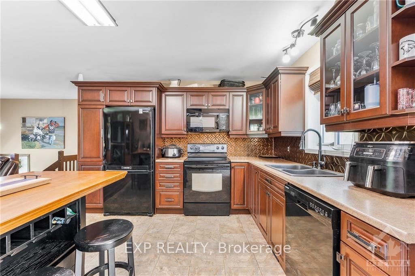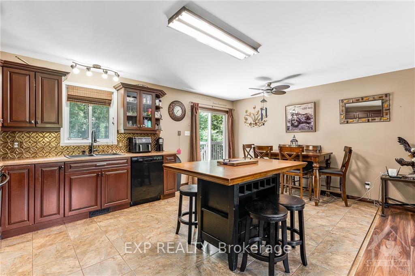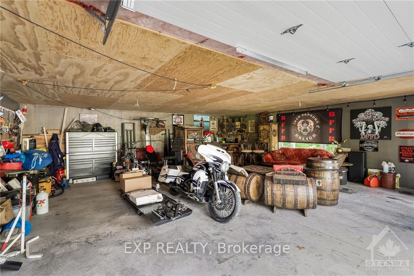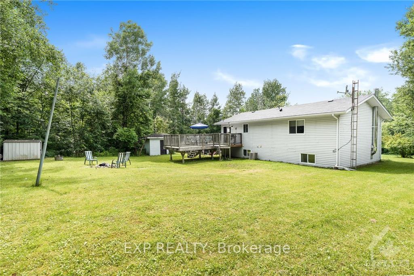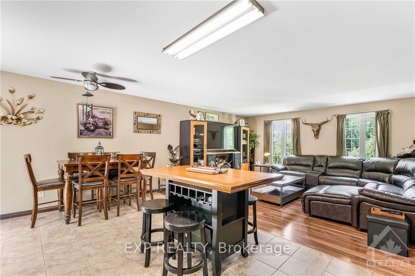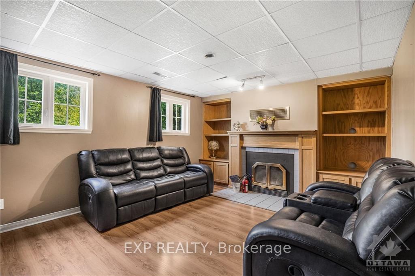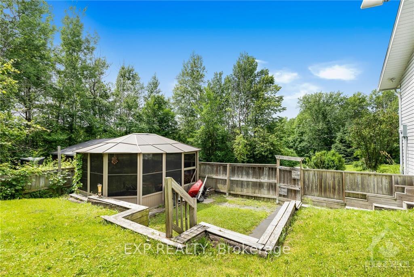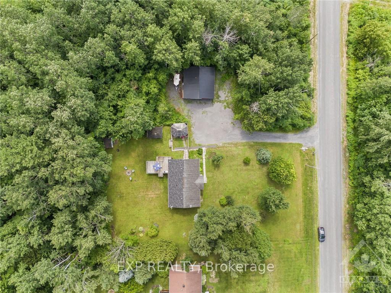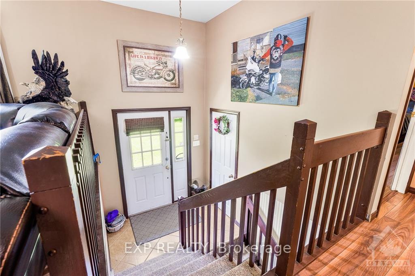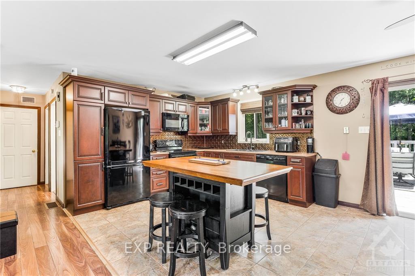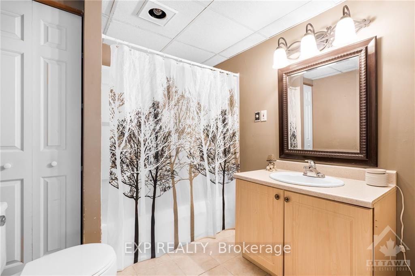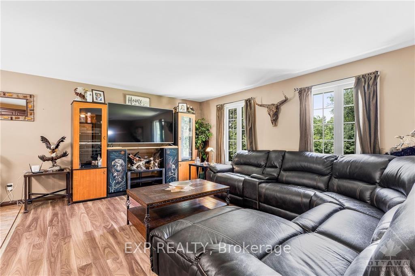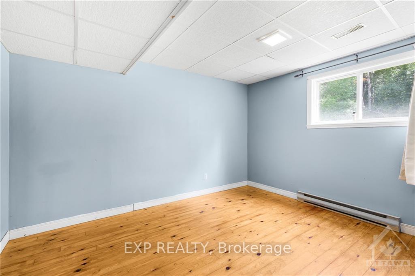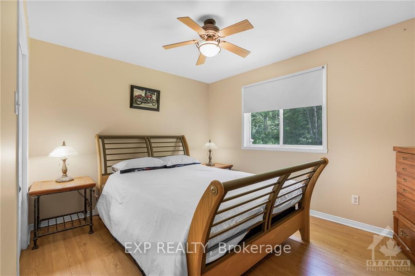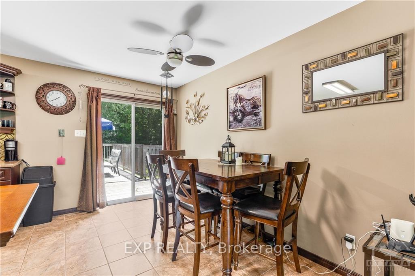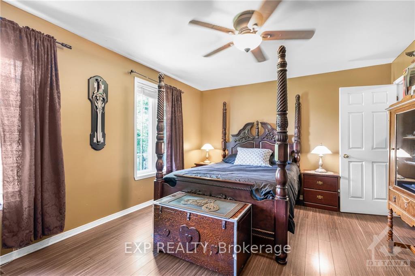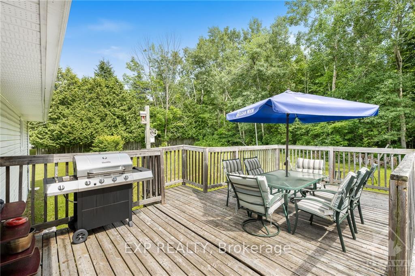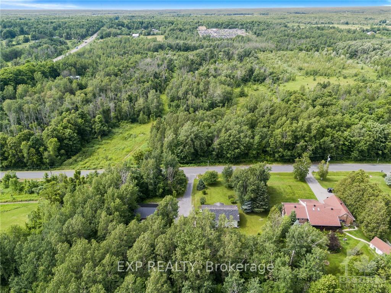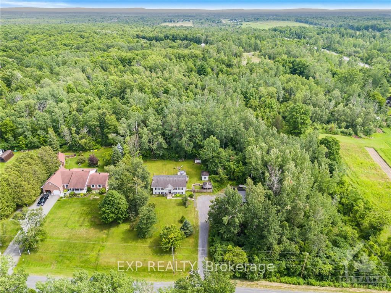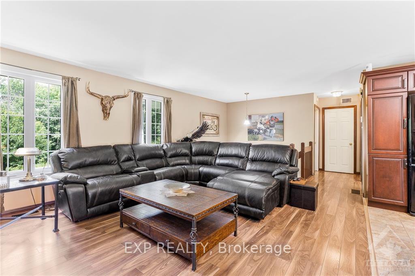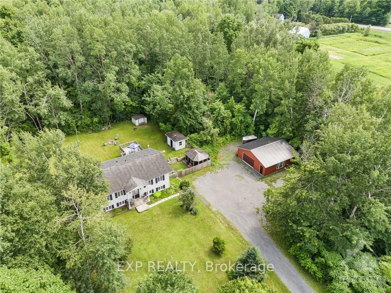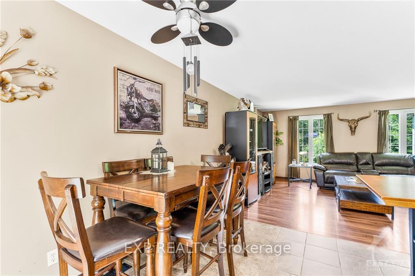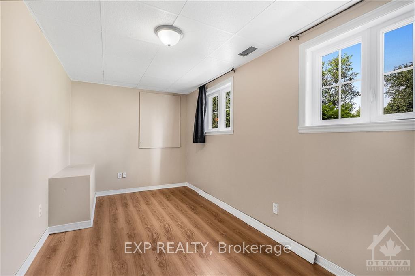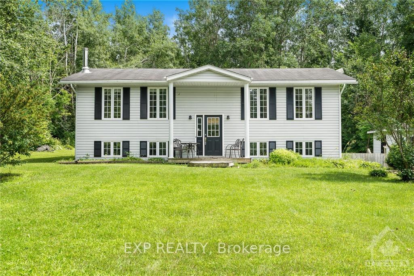$574,900
Available - For Sale
Listing ID: X10433531
17372 CAMERON Rd , South Stormont, K0C 2A0, Ontario
| Flooring: Tile, Presenting a meticulously designed high ranch bungalow, ideally situated between Ottawa and Cornwall. This exquisite property features 2+2 bedrooms and 2 full bathrooms, offering a blend of comfort and functionality. The main floor boasts an open-concept layout with two generously sized bedrooms, seamlessly integrating the kitchen, dining, and living areas for an enhanced living experience. The fully finished basement includes a well-appointed in-law suite and a cozy fireplace, providing additional living space and warmth for extended family or guests. Spanning 0.6 acres, this property offers ample outdoor space, perfectly balancing the tranquility of rural living with the accessibility to nearby urban amenities. This exceptional home is a rare find and a testament to quality and thoughtful design. Schedule your private showing today to experience all that this property has to offer., Flooring: Laminate |
| Price | $574,900 |
| Taxes: | $3100.00 |
| Address: | 17372 CAMERON Rd , South Stormont, K0C 2A0, Ontario |
| Lot Size: | 151.00 x 197.00 (Feet) |
| Acreage: | .50-1.99 |
| Directions/Cross Streets: | From Cornwall take highway 138 north, take Cameron on the right and home is on your right |
| Rooms: | 7 |
| Rooms +: | 0 |
| Bedrooms: | 2 |
| Bedrooms +: | 2 |
| Kitchens: | 1 |
| Kitchens +: | 0 |
| Family Room: | N |
| Basement: | Finished, Full |
| Property Type: | Detached |
| Style: | Other |
| Exterior: | Vinyl Siding |
| Garage Type: | Other |
| Pool: | None |
| Property Features: | Fenced Yard, Golf, Wooded/Treed |
| Fireplace/Stove: | Y |
| Heat Source: | Electric |
| Heat Type: | Woodburning |
| Central Air Conditioning: | Central Air |
| Sewers: | Septic |
| Water: | Well |
| Water Supply Types: | Drilled Well |
$
%
Years
This calculator is for demonstration purposes only. Always consult a professional
financial advisor before making personal financial decisions.
| Although the information displayed is believed to be accurate, no warranties or representations are made of any kind. |
| EXP REALTY |
|
|

Ritu Anand
Broker
Dir:
647-287-4515
Bus:
905-454-1100
Fax:
905-277-0020
| Virtual Tour | Book Showing | Email a Friend |
Jump To:
At a Glance:
| Type: | Freehold - Detached |
| Area: | Stormont, Dundas and Glengarry |
| Municipality: | South Stormont |
| Neighbourhood: | 716 - South Stormont (Cornwall) Twp |
| Style: | Other |
| Lot Size: | 151.00 x 197.00(Feet) |
| Tax: | $3,100 |
| Beds: | 2+2 |
| Baths: | 2 |
| Fireplace: | Y |
| Pool: | None |
Locatin Map:
Payment Calculator:

