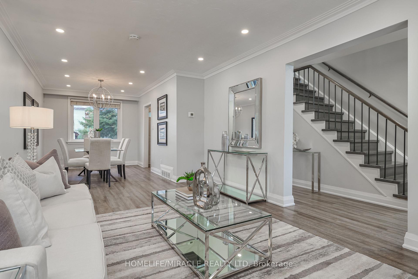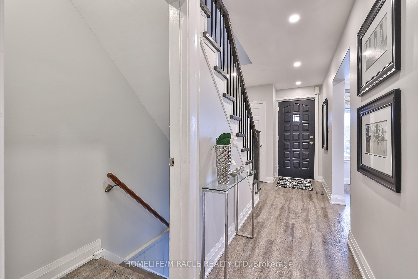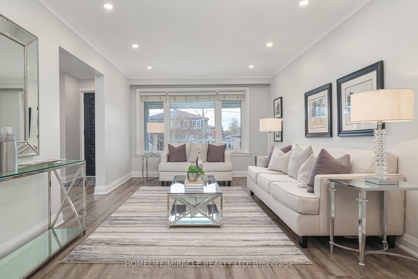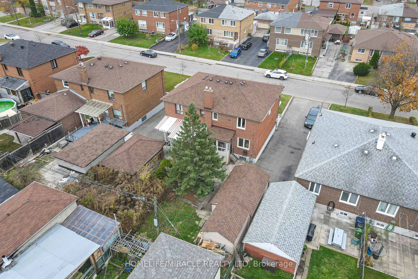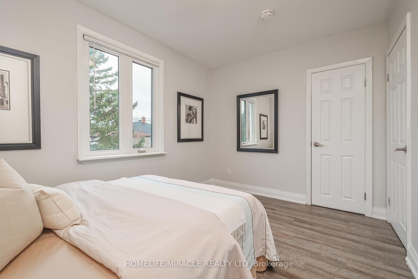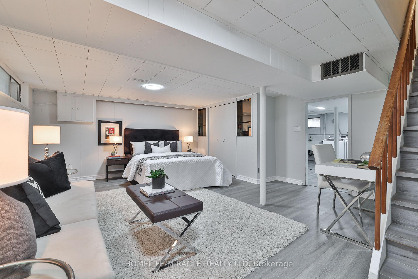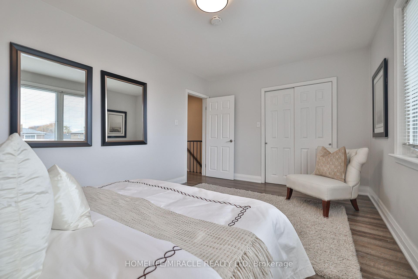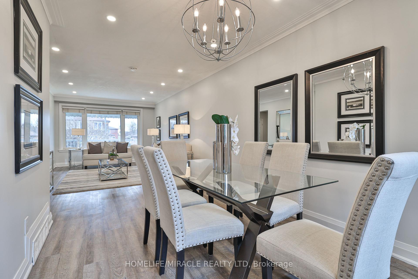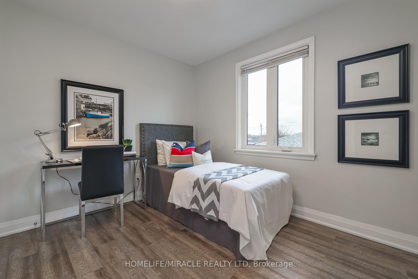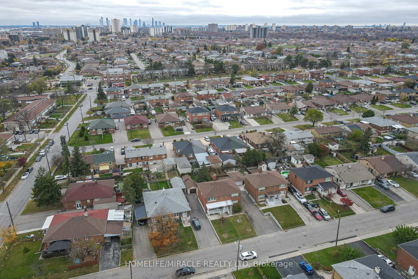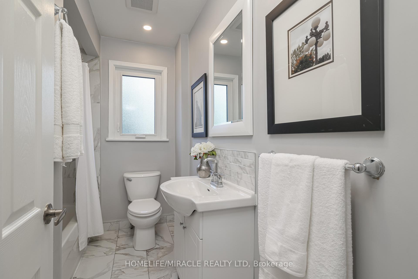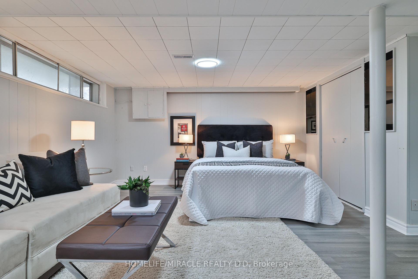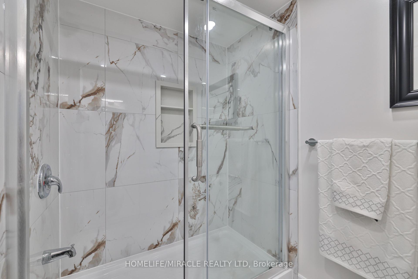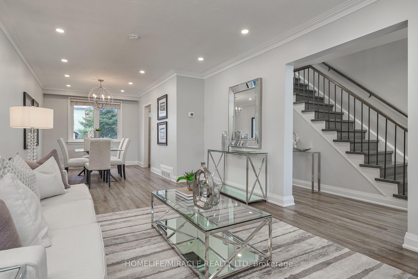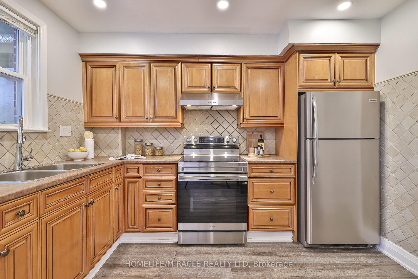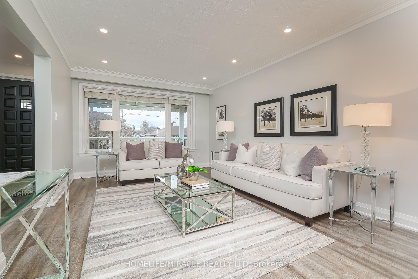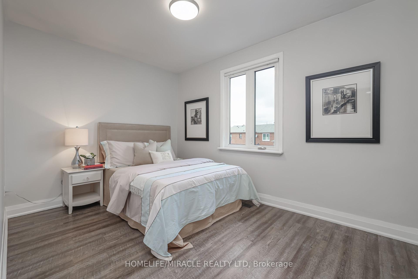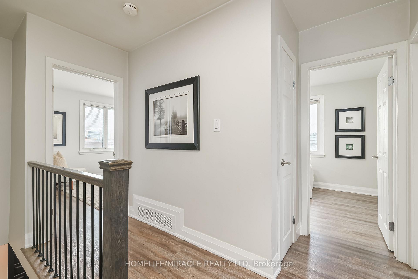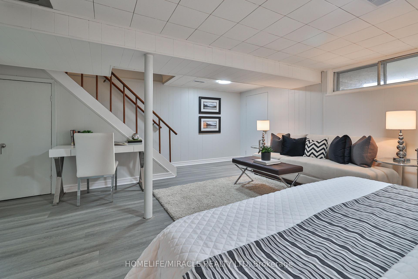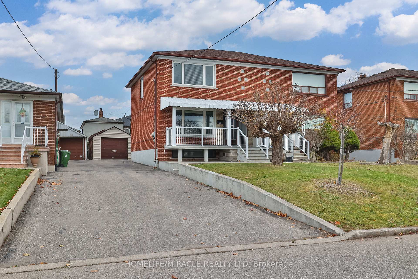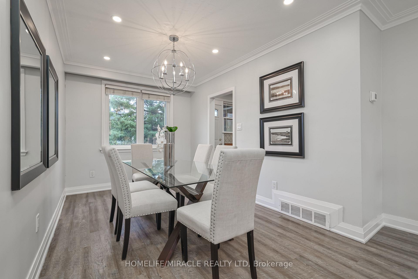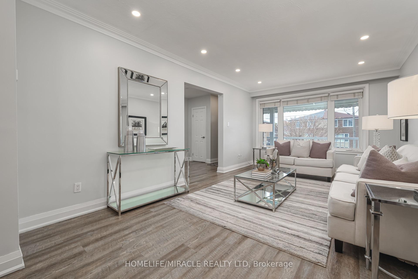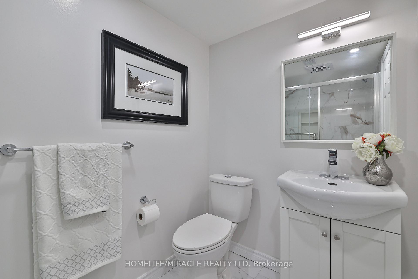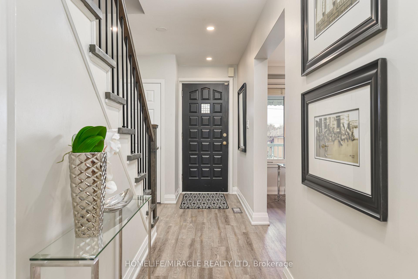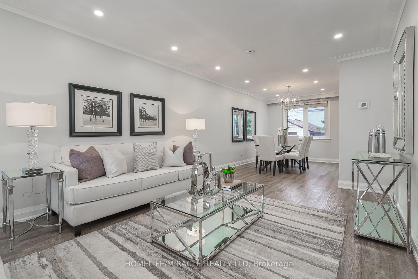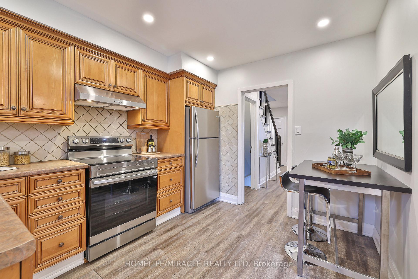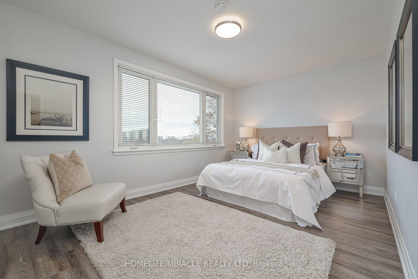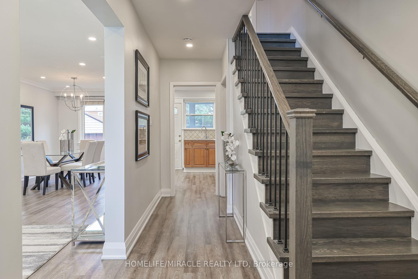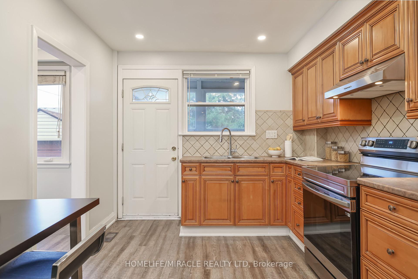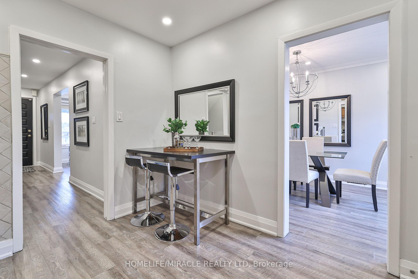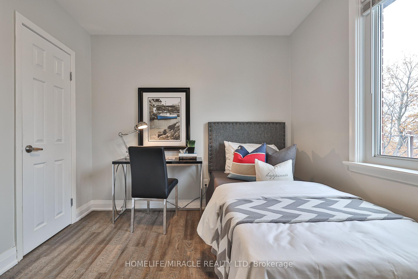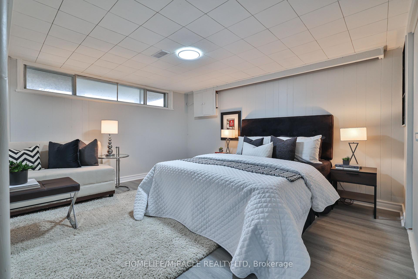$979,000
Available - For Sale
Listing ID: W10434008
14 Dombey Rd , Toronto, M3L 1N9, Ontario
| Welcome to 14 Dombey Rd! This beautifully updated 3-bedroom, 2-bathroom home is located on a peaceful street, offering both style and convenience. Bright and spacious layout with plenty of natural light. Oversized living and dining areas featuring large lookout windows. Upgraded with new vinyl floors, crown moulding, pot lights, and fresh paint throughout. A well- maintained kitchen equipped with stainless steel appliances and durable hardwood cabinets, making a bold statement. Large primary bedroom with a walk-in closet for added storage. Two newly renovated 4-piece bathrooms. A finished basement ideal for a teenage retreat, family entertaining, or extra living space. Oversized garage plus an extra-long driveway accommodating up to 4 vehicles. Close to all amenities, including public transit, York University, highways 400/401, Catholic/Public schools, library, groceries, medical clinics, and parks. This meticulously maintained home is truly move-in ready and waiting for you. |
| Extras: Stainless Steel Fridge, Stainless Steel Stove, Washer & Dryer, Window Coverings, All ELF's. |
| Price | $979,000 |
| Taxes: | $3512.07 |
| Address: | 14 Dombey Rd , Toronto, M3L 1N9, Ontario |
| Lot Size: | 30.00 x 115.00 (Feet) |
| Directions/Cross Streets: | Sheppard & Jane |
| Rooms: | 7 |
| Bedrooms: | 3 |
| Bedrooms +: | |
| Kitchens: | 1 |
| Family Room: | N |
| Basement: | Finished |
| Property Type: | Semi-Detached |
| Style: | 2-Storey |
| Exterior: | Brick |
| Garage Type: | Detached |
| (Parking/)Drive: | Mutual |
| Drive Parking Spaces: | 3 |
| Pool: | None |
| Fireplace/Stove: | N |
| Heat Source: | Gas |
| Heat Type: | Forced Air |
| Central Air Conditioning: | Central Air |
| Sewers: | Sewers |
| Water: | Municipal |
$
%
Years
This calculator is for demonstration purposes only. Always consult a professional
financial advisor before making personal financial decisions.
| Although the information displayed is believed to be accurate, no warranties or representations are made of any kind. |
| HOMELIFE/MIRACLE REALTY LTD |
|
|

Ritu Anand
Broker
Dir:
647-287-4515
Bus:
905-454-1100
Fax:
905-277-0020
| Virtual Tour | Book Showing | Email a Friend |
Jump To:
At a Glance:
| Type: | Freehold - Semi-Detached |
| Area: | Toronto |
| Municipality: | Toronto |
| Neighbourhood: | Glenfield-Jane Heights |
| Style: | 2-Storey |
| Lot Size: | 30.00 x 115.00(Feet) |
| Tax: | $3,512.07 |
| Beds: | 3 |
| Baths: | 2 |
| Fireplace: | N |
| Pool: | None |
Locatin Map:
Payment Calculator:

