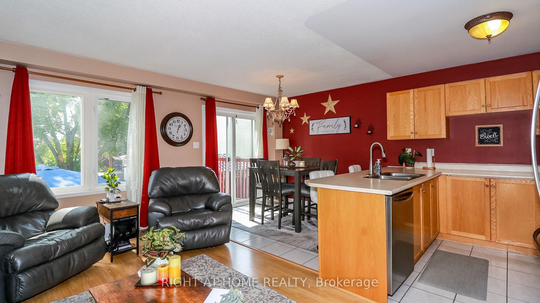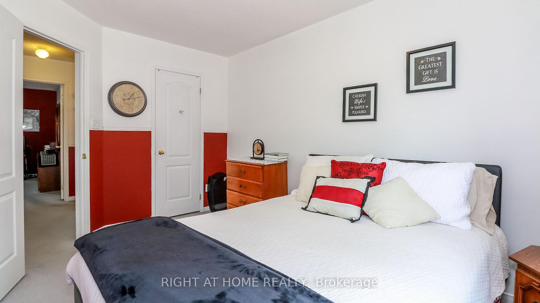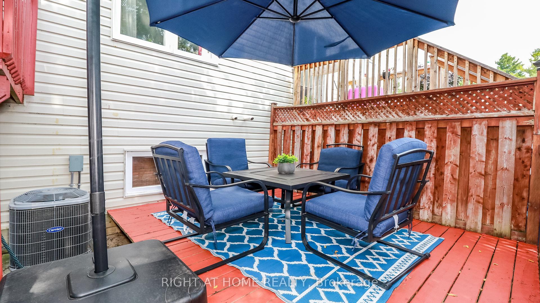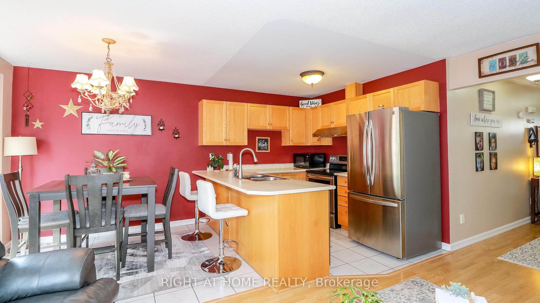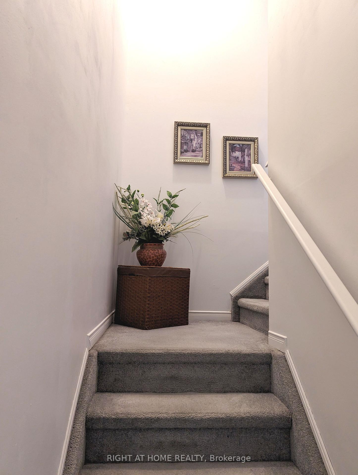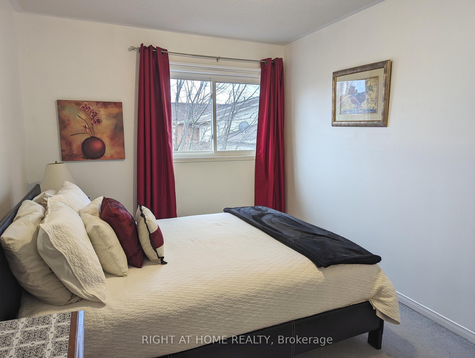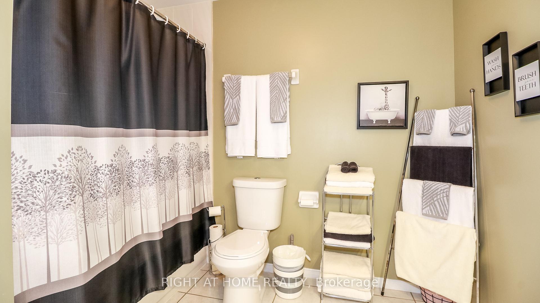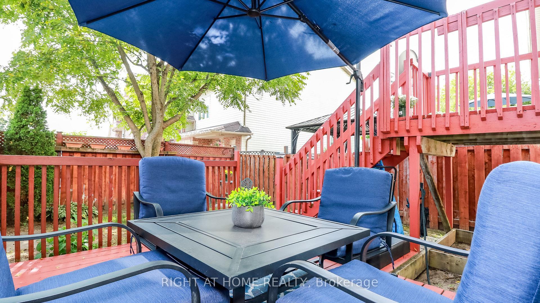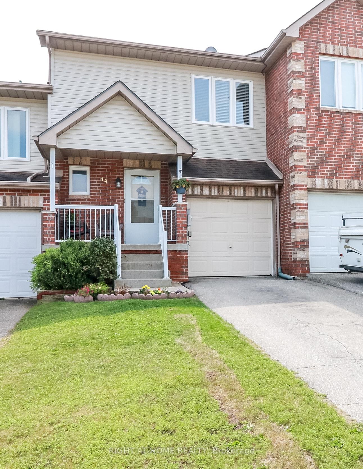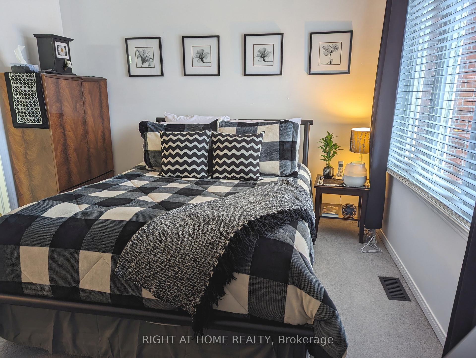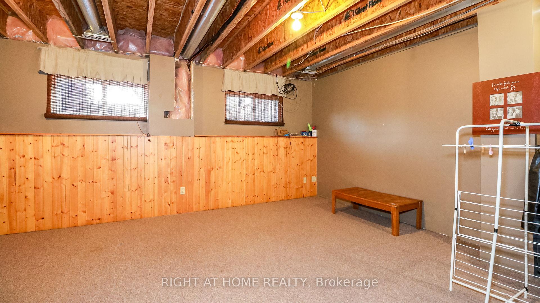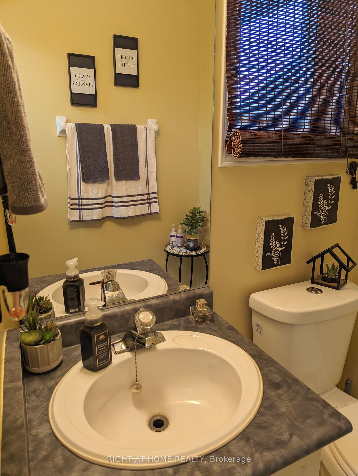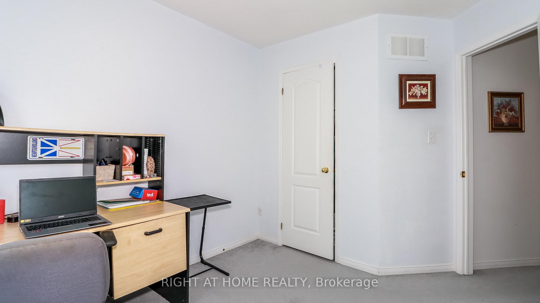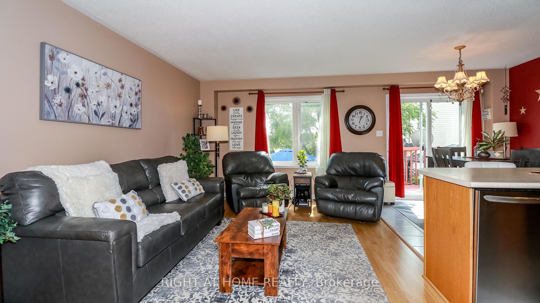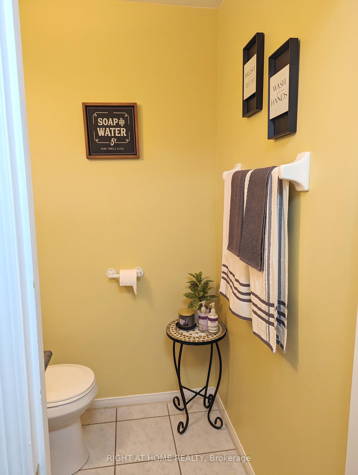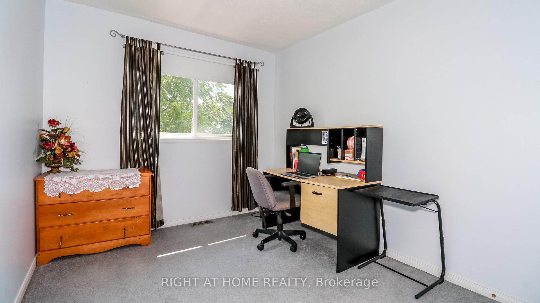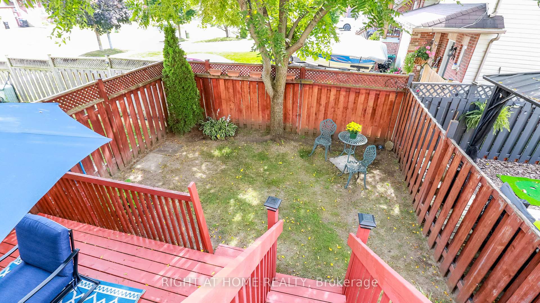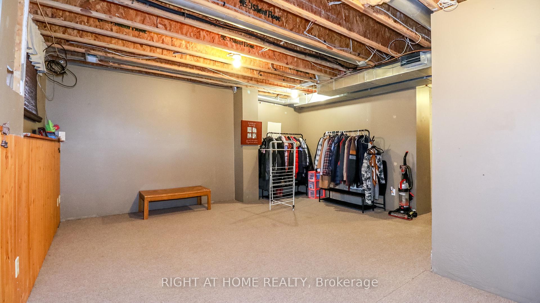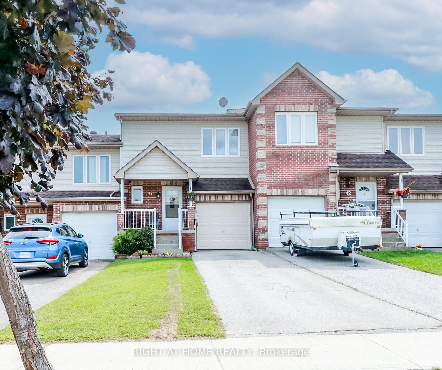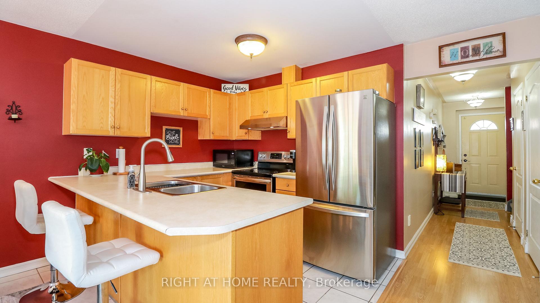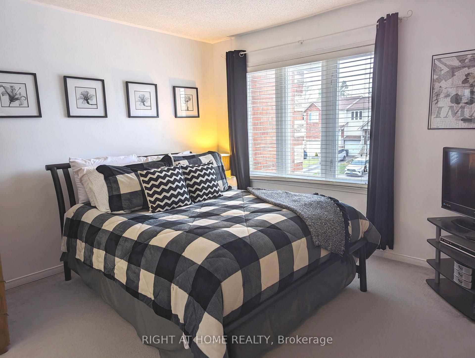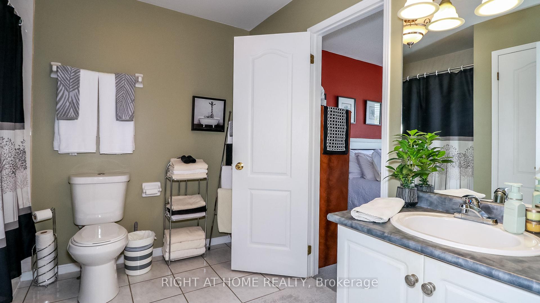$629,900
Available - For Sale
Listing ID: N10433728
44 Parkside Cres , Essa, L3W 0K9, Ontario
| WELCOME HOME! THIS IS THE PERFECT HOME FOR THE FIRST TIME BUYER. MOVE IN READY 3 BEDROOM TOWNHOME ON A FAMILY FRIENDLY CRESCENT WALKING DISTANCE TO PARK AND SCHOOL BUS ROUTE. LOVELY OPEN CONCEPT FLOOR PLAN ON THE MAIN LEVEL MAKES ENTERTAINING A BREEZE. LARGE LIVING AREA OPEN TO THE KITCHEN WITH BREAKFAST BAR AND DINING AREA. WALK OUT TO YOUR FULLY FENCED YARD AND DECK AREA. UPSTAIRS YOU WILL FIND 3 GENEROUS SIZE BEDROOMS, THE PRIMARY SUITE OFFERS A SEMI ENSUITE & DOUBLE CLOSETS. THE LOWER LEVEL IS FINISHED FOR A FAMILY ROOM/REC ROOM (NEEDS CEILING). HALLWAY AND BEDROOMS HAVE BEEN FRESHLY PAINTED. WHY RENT WHEN YOU CAN OWN. |
| Price | $629,900 |
| Taxes: | $1911.81 |
| Assessment: | $243000 |
| Assessment Year: | 2024 |
| Address: | 44 Parkside Cres , Essa, L3W 0K9, Ontario |
| Lot Size: | 19.69 x 105.00 (Feet) |
| Directions/Cross Streets: | Brentwood & Cecil |
| Rooms: | 6 |
| Bedrooms: | 3 |
| Bedrooms +: | |
| Kitchens: | 1 |
| Family Room: | N |
| Basement: | Part Fin |
| Approximatly Age: | 31-50 |
| Property Type: | Att/Row/Twnhouse |
| Style: | 2-Storey |
| Exterior: | Brick, Vinyl Siding |
| Garage Type: | Attached |
| (Parking/)Drive: | Private |
| Drive Parking Spaces: | 2 |
| Pool: | None |
| Approximatly Age: | 31-50 |
| Approximatly Square Footage: | 1100-1500 |
| Fireplace/Stove: | N |
| Heat Source: | Gas |
| Heat Type: | Forced Air |
| Central Air Conditioning: | Central Air |
| Sewers: | Sewers |
| Water: | Municipal |
$
%
Years
This calculator is for demonstration purposes only. Always consult a professional
financial advisor before making personal financial decisions.
| Although the information displayed is believed to be accurate, no warranties or representations are made of any kind. |
| RIGHT AT HOME REALTY |
|
|

Ritu Anand
Broker
Dir:
647-287-4515
Bus:
905-454-1100
Fax:
905-277-0020
| Book Showing | Email a Friend |
Jump To:
At a Glance:
| Type: | Freehold - Att/Row/Twnhouse |
| Area: | Simcoe |
| Municipality: | Essa |
| Neighbourhood: | Angus |
| Style: | 2-Storey |
| Lot Size: | 19.69 x 105.00(Feet) |
| Approximate Age: | 31-50 |
| Tax: | $1,911.81 |
| Beds: | 3 |
| Baths: | 2 |
| Fireplace: | N |
| Pool: | None |
Locatin Map:
Payment Calculator:

