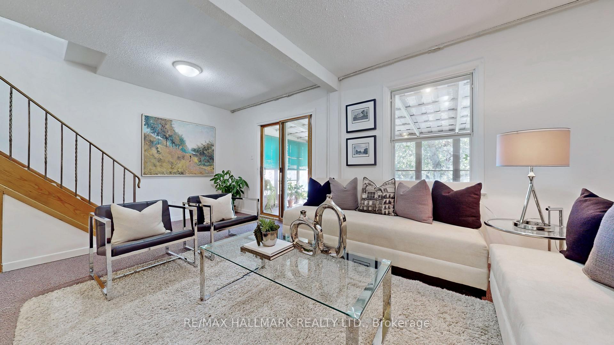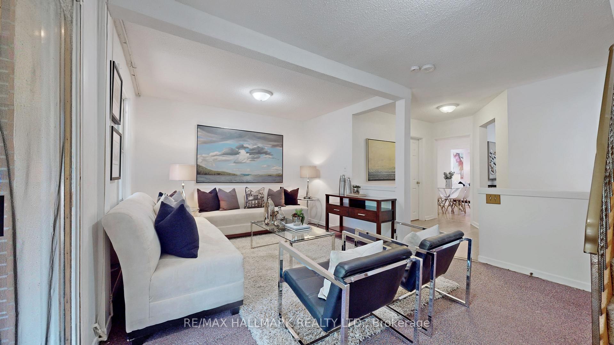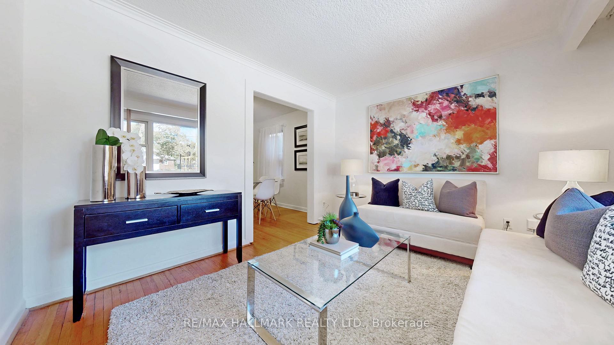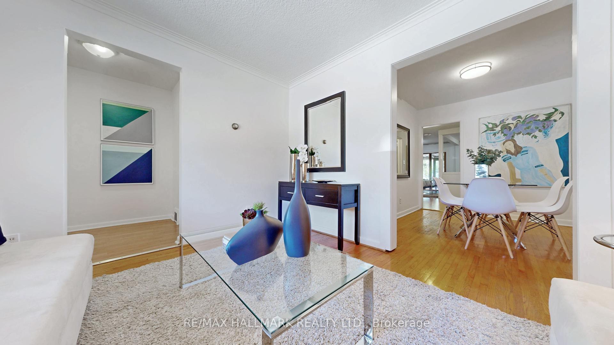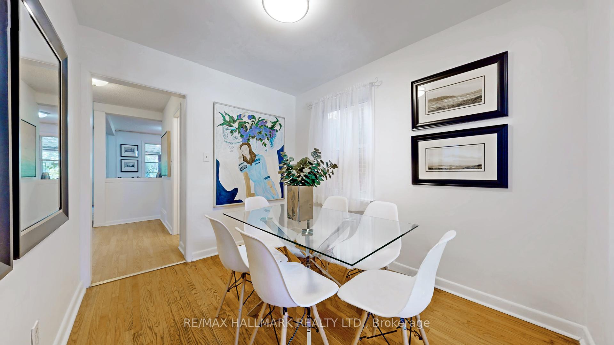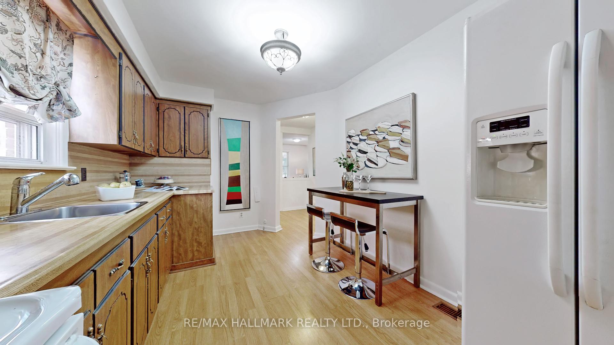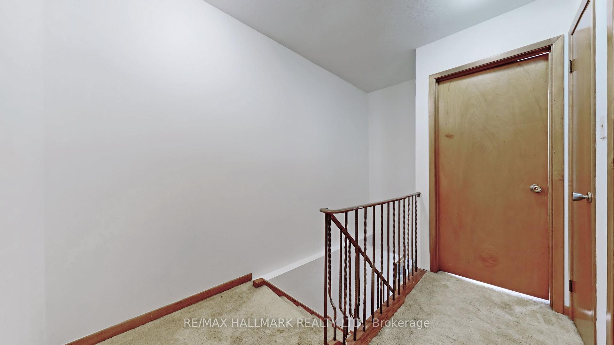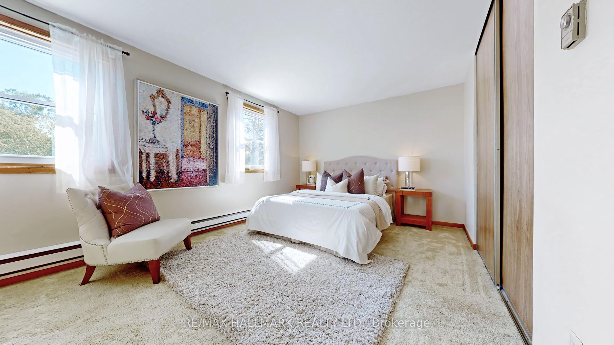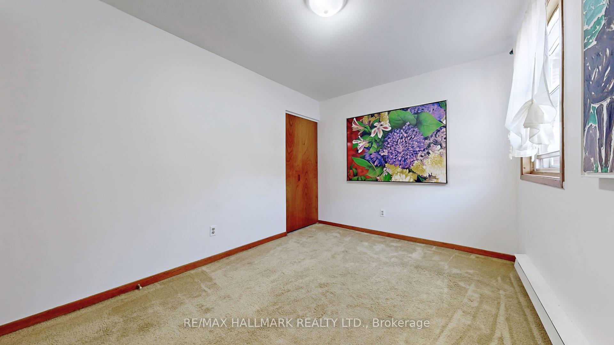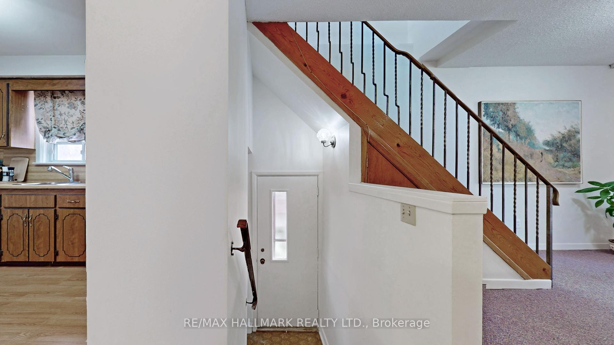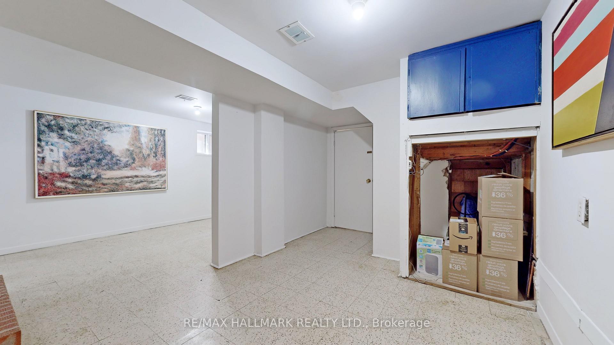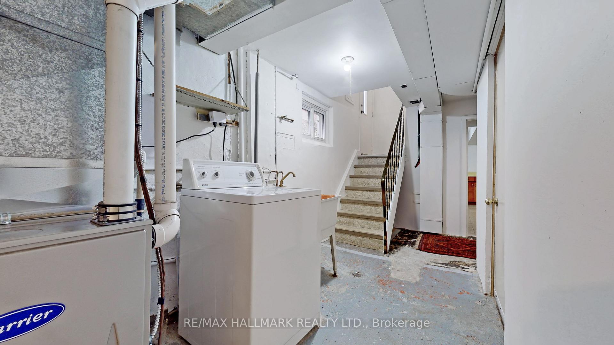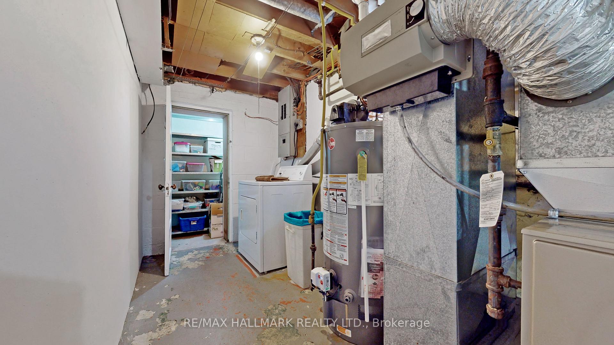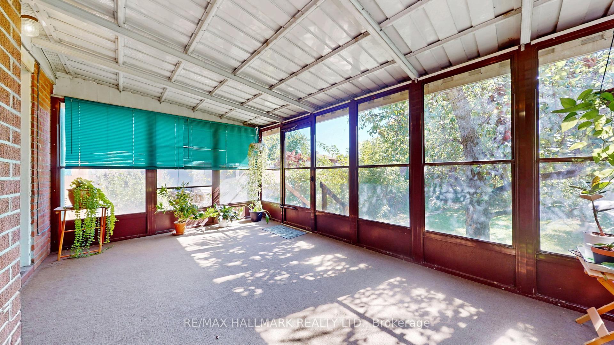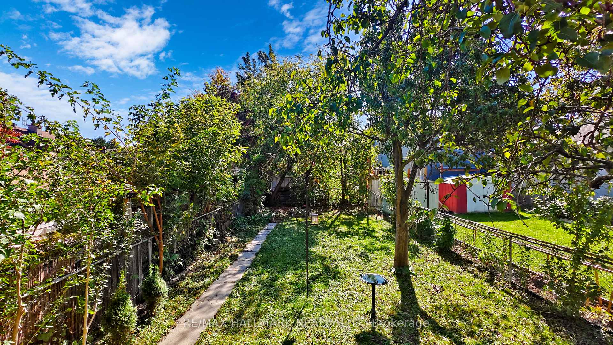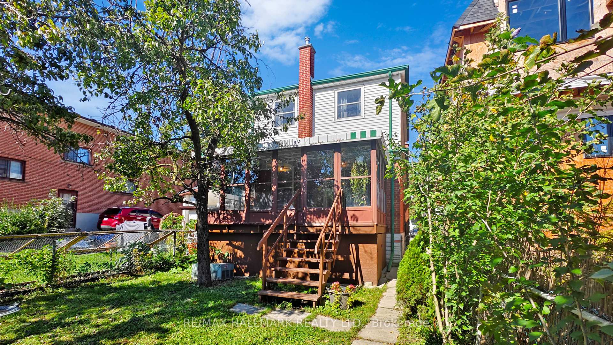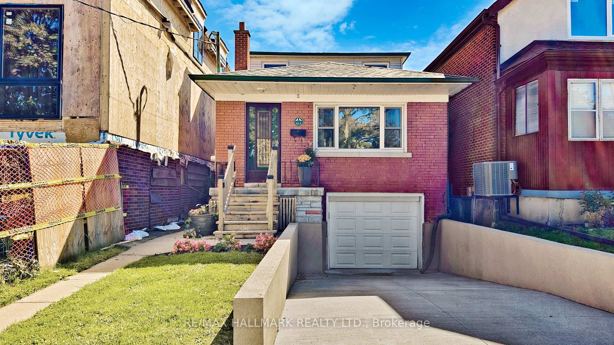$995,000
Available - For Sale
Listing ID: W9507904
41A Algoma St , Toronto, M8Y 1C4, Ontario
| Imagine coming home to the quiet of nature, engaging in your backyard oasis or going for a walk at the nearby park - welcome to 41A Algoma St! Spanning 2 floors you start by walking into a large kitchen that flows into the dining room, sitting room and living room. Just off the living room you have an enclosed patio overlooking your garden oasis. The backyard is perfect for all type of gardens, bbq parties or just even to relax and eat pears (yes there's a pear tree). Heading upstairs you're greeted by two bedrooms - each with separate heat controls. The basement has lots of storage space, the laundry system and a a walkout to the garage. This is a perfect starter home ready to be loved! Furnace was replaced Jan 2024. Note: driveway was widened and a retaining wall put in about 10 years ago. Garage is heated. Around the area you have seemingly endless trails, a huge park, running path, soccer field, schools with daycare programs, TTC and the Go Train. |
| Extras: 1340 sq ft (per GeoWarehouse)-AC & Furnace is owned. Forced air is only on the main level - upstairs is baseboard heating and needs a portable air conditioning unit. Basement gas fireplace & sink/cabinet are not in working order. |
| Price | $995,000 |
| Taxes: | $4524.68 |
| Address: | 41A Algoma St , Toronto, M8Y 1C4, Ontario |
| Lot Size: | 24.00 x 125.50 (Feet) |
| Acreage: | < .50 |
| Directions/Cross Streets: | ALGOMA ST AND ROYAL YORK BLVD |
| Rooms: | 8 |
| Bedrooms: | 2 |
| Bedrooms +: | |
| Kitchens: | 1 |
| Family Room: | Y |
| Basement: | Part Fin, W/O |
| Approximatly Age: | 51-99 |
| Property Type: | Detached |
| Style: | 2-Storey |
| Exterior: | Brick |
| Garage Type: | Built-In |
| (Parking/)Drive: | Available |
| Drive Parking Spaces: | 1 |
| Pool: | None |
| Approximatly Age: | 51-99 |
| Approximatly Square Footage: | 1100-1500 |
| Property Features: | Fenced Yard, Lake/Pond, Park, Public Transit, School |
| Fireplace/Stove: | N |
| Heat Source: | Other |
| Heat Type: | Other |
| Central Air Conditioning: | Other |
| Laundry Level: | Lower |
| Elevator Lift: | N |
| Sewers: | Sewers |
| Water: | Municipal |
$
%
Years
This calculator is for demonstration purposes only. Always consult a professional
financial advisor before making personal financial decisions.
| Although the information displayed is believed to be accurate, no warranties or representations are made of any kind. |
| RE/MAX HALLMARK REALTY LTD. |
|
|

Ritu Anand
Broker
Dir:
647-287-4515
Bus:
905-454-1100
Fax:
905-277-0020
| Virtual Tour | Book Showing | Email a Friend |
Jump To:
At a Glance:
| Type: | Freehold - Detached |
| Area: | Toronto |
| Municipality: | Toronto |
| Neighbourhood: | Mimico |
| Style: | 2-Storey |
| Lot Size: | 24.00 x 125.50(Feet) |
| Approximate Age: | 51-99 |
| Tax: | $4,524.68 |
| Beds: | 2 |
| Baths: | 3 |
| Fireplace: | N |
| Pool: | None |
Locatin Map:
Payment Calculator:

