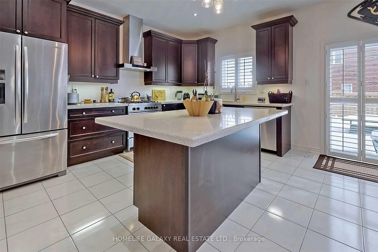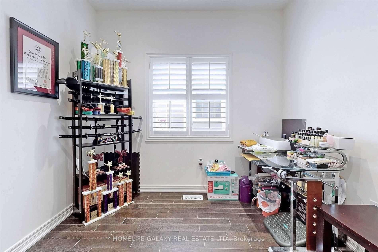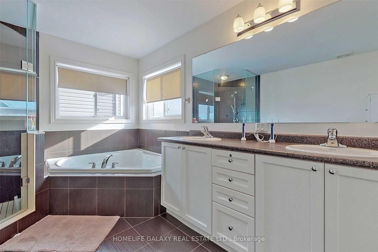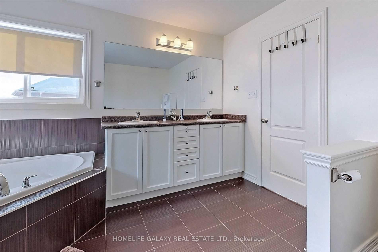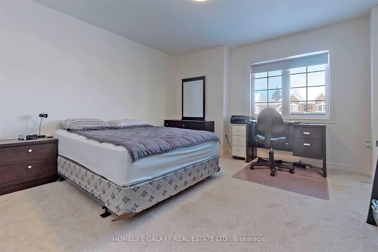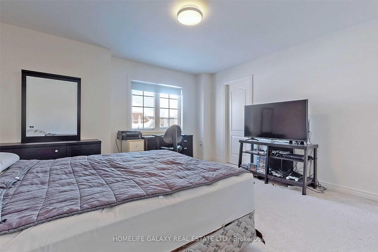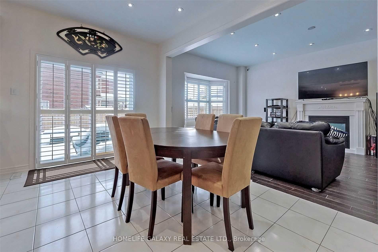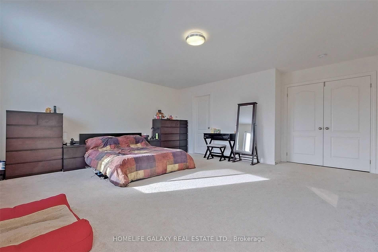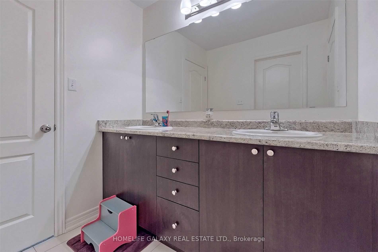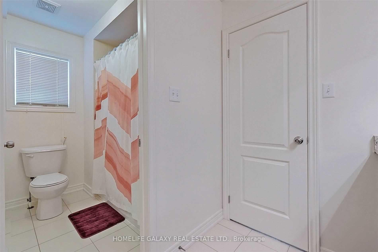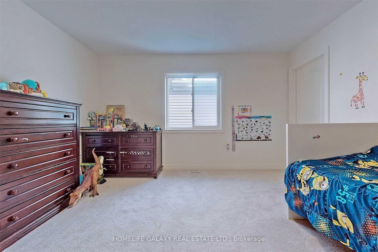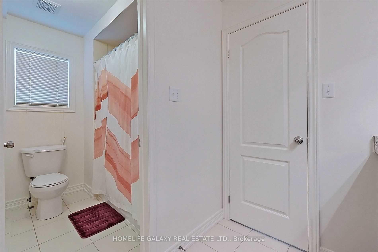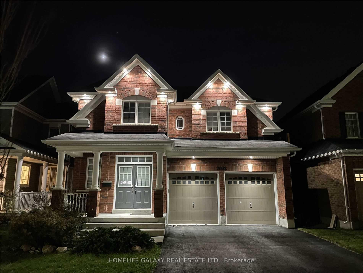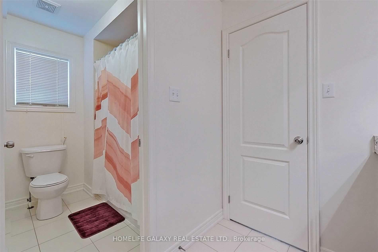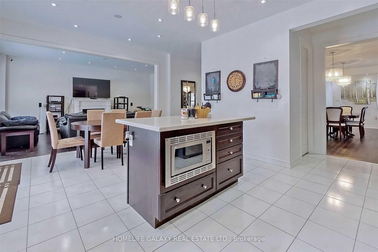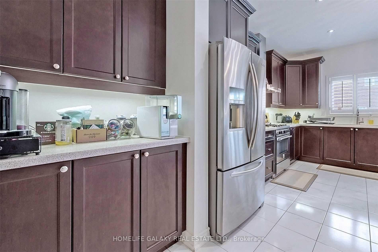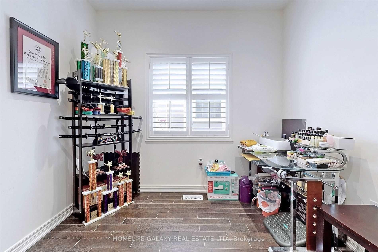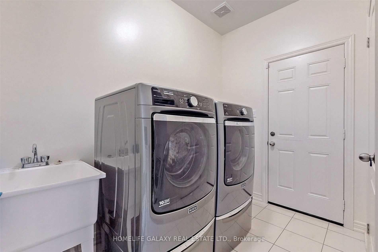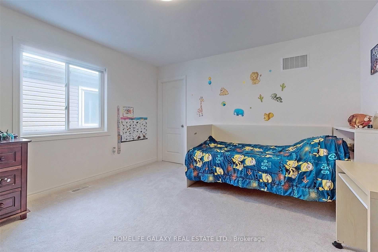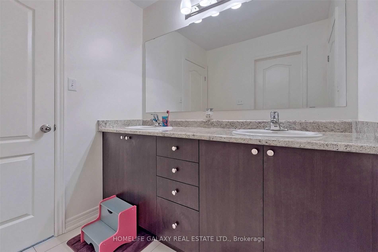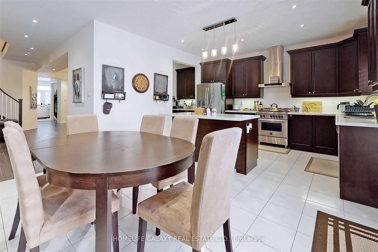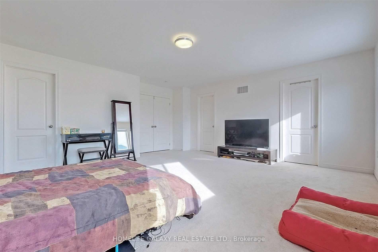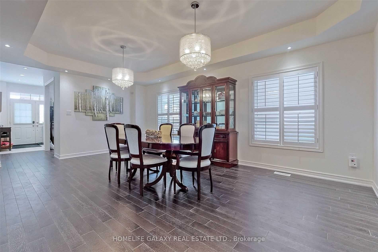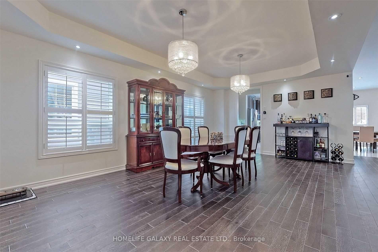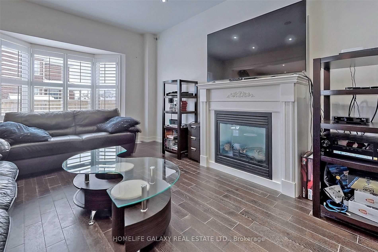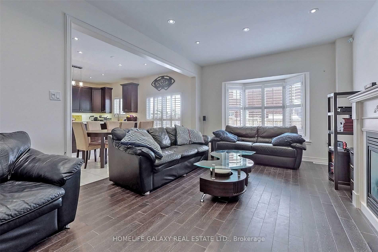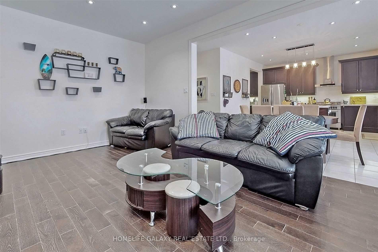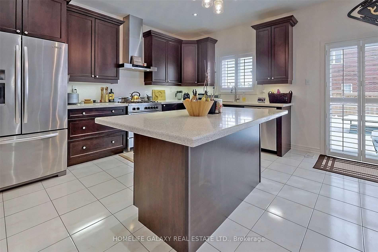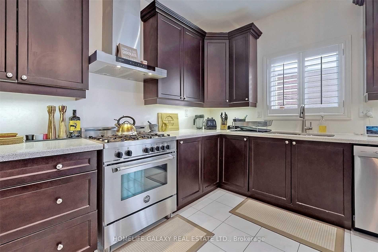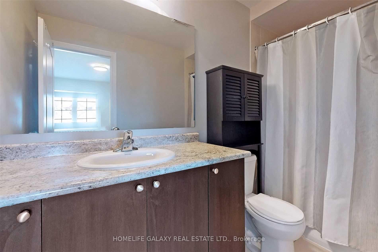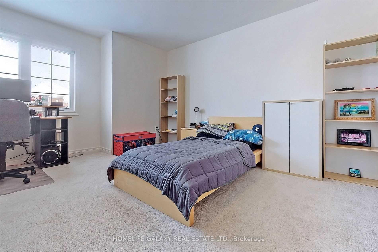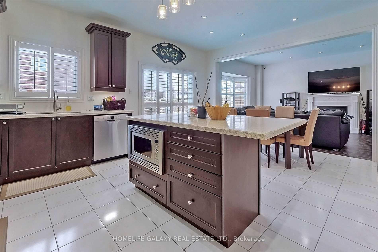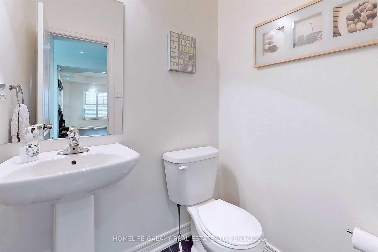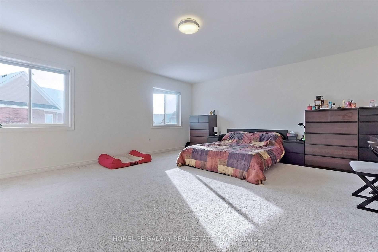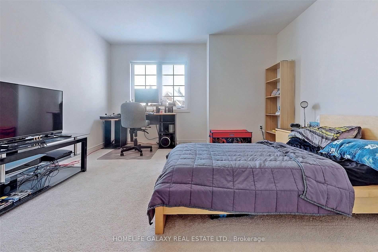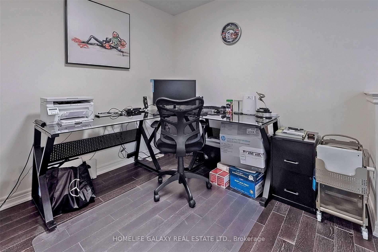$3,500
Available - For Rent
Listing ID: E10441144
2032 Hunking Dr , Oshawa, L1K 0V3, Ontario
| Immaculate 4 Bedroom House W/ With Lots Of Upgrades, Pot Lights Inside On Main Floor & Exterior Front. Open Concept Kitchen W/ Top Of Line Appliances- Mercier Hardwood Floor On Main, Family Room With Gas Fireplace, Upper Landing & Office Room. All Bedrooms Have W/I Closets. Gas Line In Backyard For Gas Bbq. Close To Reputable Schools, Durham College, Ontario Tech, 407 & Costco, Shopping Complex with Walmart, Home Depot , and More. |
| Extras: Fridge, Stove, Rangehood, Microwave, Dishwasher, Washer And Dryer, All Elfs, All Window Coverings (As-Is) And Hot Water Tank Rental (Tankless).The Tenant Occupying The Main Floor Shall Be Responsible For 60% of The Utility Costs. |
| Price | $3,500 |
| Address: | 2032 Hunking Dr , Oshawa, L1K 0V3, Ontario |
| Lot Size: | 37.63 x 118.22 (Feet) |
| Directions/Cross Streets: | Townline Rd N & Conlin Rd E |
| Rooms: | 11 |
| Bedrooms: | 4 |
| Bedrooms +: | |
| Kitchens: | 1 |
| Family Room: | Y |
| Basement: | Unfinished |
| Furnished: | N |
| Property Type: | Detached |
| Style: | 2-Storey |
| Exterior: | Brick |
| Garage Type: | Attached |
| (Parking/)Drive: | Available |
| Drive Parking Spaces: | 2 |
| Pool: | None |
| Private Entrance: | Y |
| Laundry Access: | Ensuite |
| Common Elements Included: | Y |
| Parking Included: | Y |
| Fireplace/Stove: | Y |
| Heat Source: | Gas |
| Heat Type: | Forced Air |
| Central Air Conditioning: | Central Air |
| Laundry Level: | Upper |
| Sewers: | Sewers |
| Water: | Municipal |
| Although the information displayed is believed to be accurate, no warranties or representations are made of any kind. |
| HOMELIFE GALAXY REAL ESTATE LTD. |
|
|

Ritu Anand
Broker
Dir:
647-287-4515
Bus:
905-454-1100
Fax:
905-277-0020
| Book Showing | Email a Friend |
Jump To:
At a Glance:
| Type: | Freehold - Detached |
| Area: | Durham |
| Municipality: | Oshawa |
| Neighbourhood: | Taunton |
| Style: | 2-Storey |
| Lot Size: | 37.63 x 118.22(Feet) |
| Beds: | 4 |
| Baths: | 4 |
| Fireplace: | Y |
| Pool: | None |
Locatin Map:

